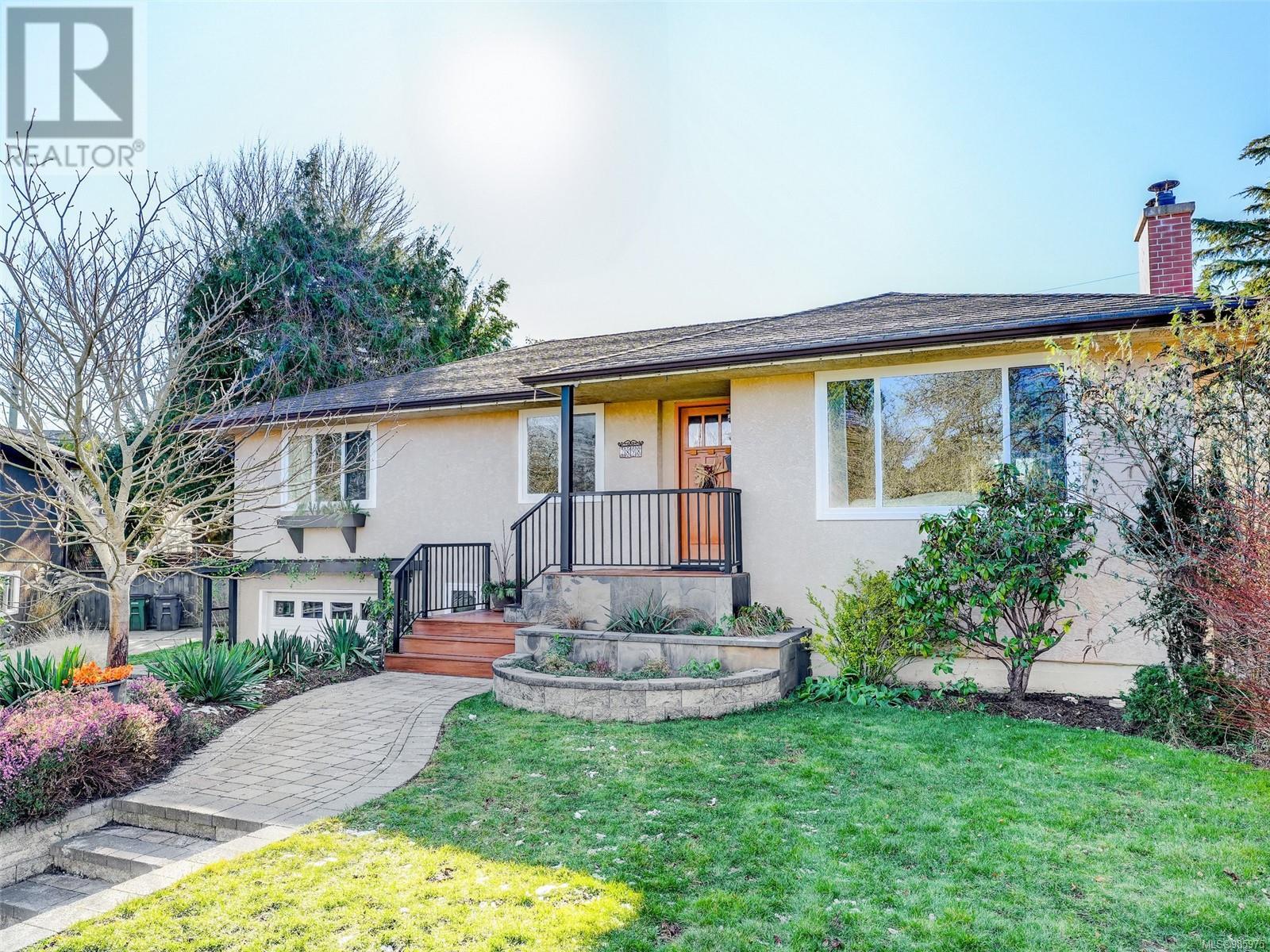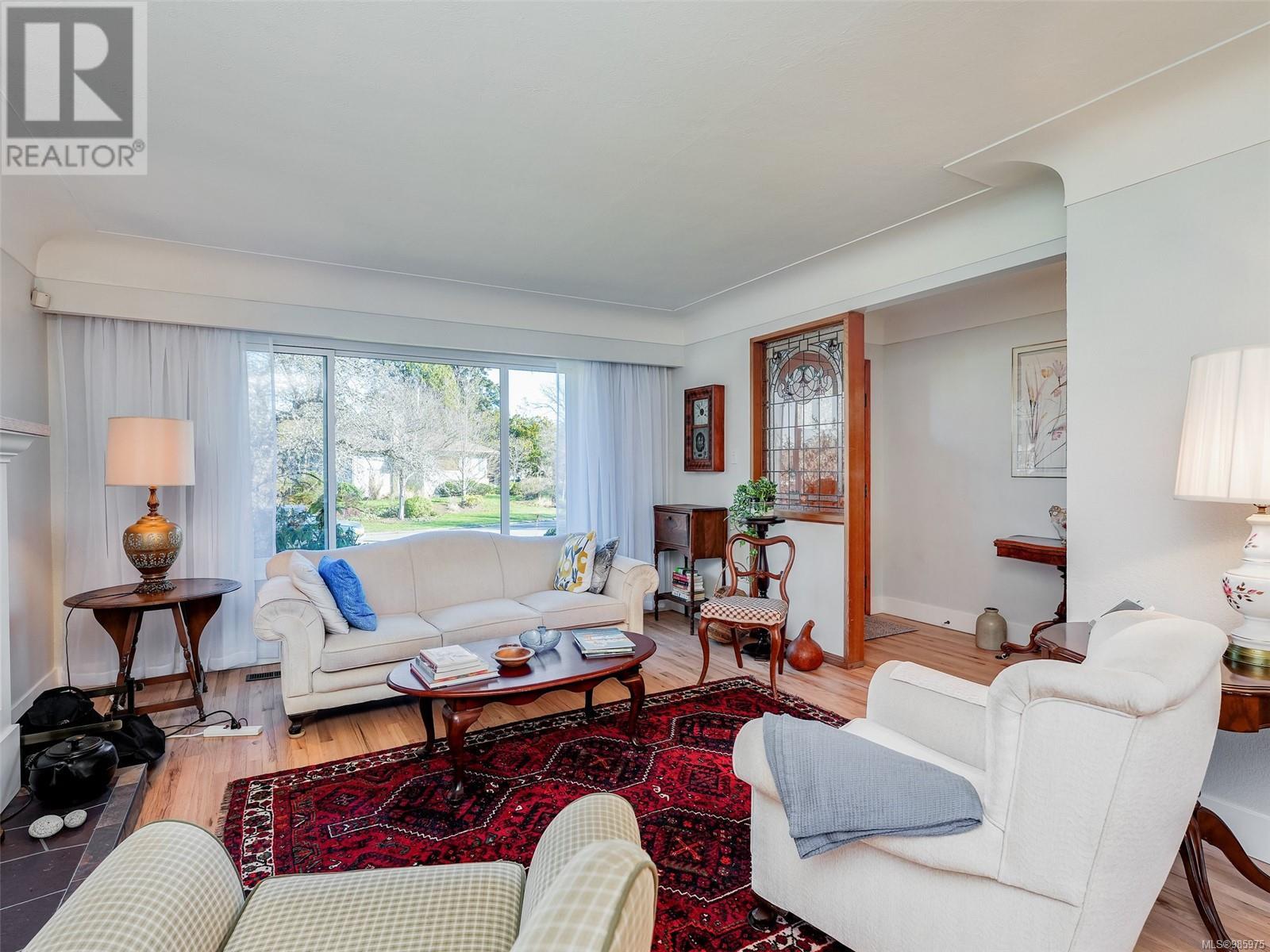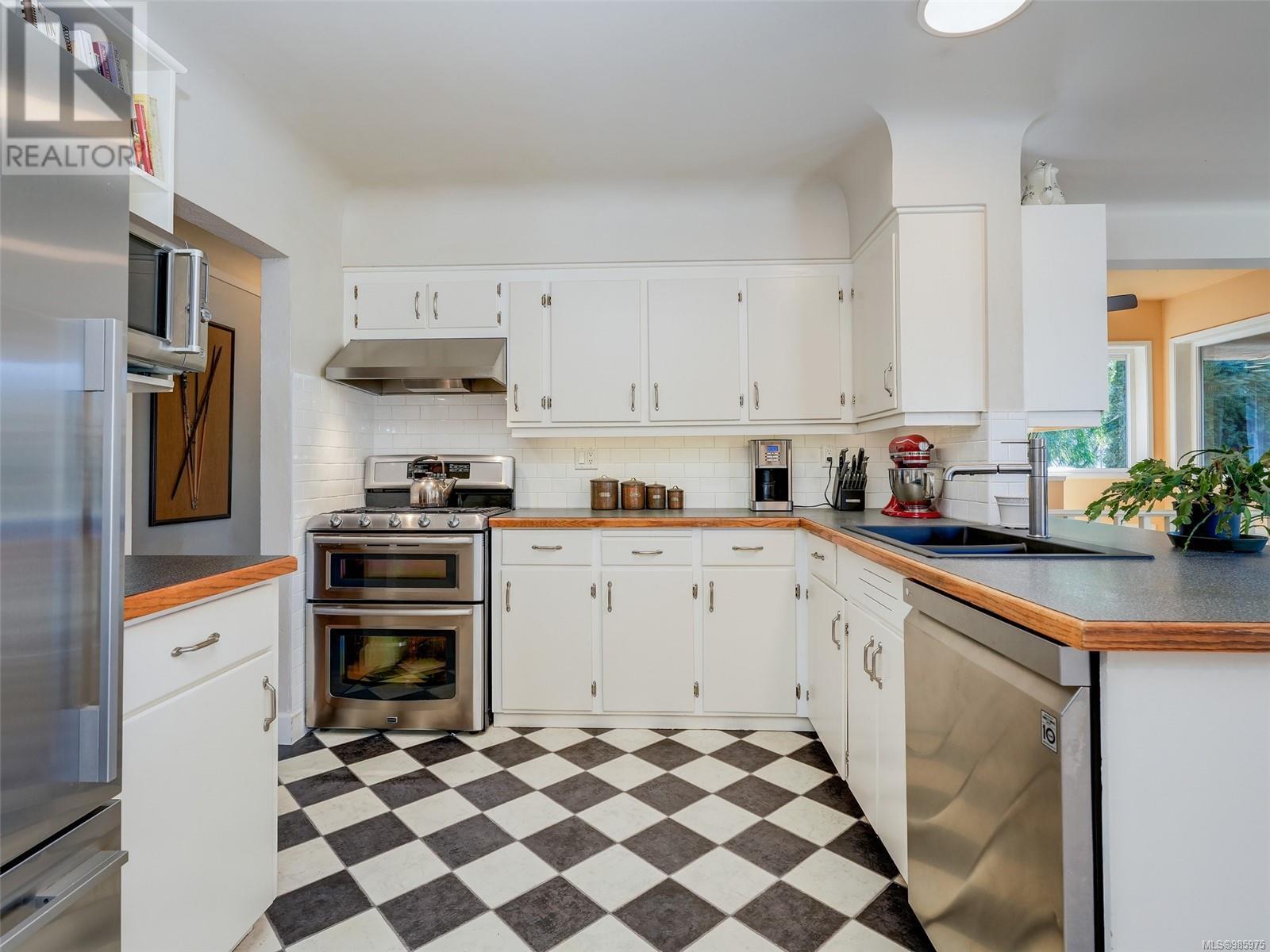2898 Ilene Terr Saanich, British Columbia V8R 4P1
$1,299,900
Welcome to 2898 Ilene Terrace, a meticulously cared-for 5-bed, 2-bath home that has been thoughtfully updated over the years. The bright eat-in kitchen flows into a separate dining room features French doors leading out onto the rear deck, perfect for entertaining. Enjoy the warmth of a cozy wood-burning insert in the living room, complemented by elegant, coved ceilings and timeless wood floors in the living and dining areas. The beautifully updated lower level offers two additional bedrooms, 4pc bath with in-floor heating, plus additional living area and kitchenette offering great potential for short term rental or space for extended family. A generous outdoor space is perfect for gardening enthusiasts or those just looking for a backyard retreat. Situated in a centrally located, peaceful and family friendly neighbourhood within walking distance to shopping and services at the Hillside Mall, Jubilee hospital, and schools for all ages including Camosun. Proudly offered at $1,299,900. (id:29647)
Property Details
| MLS® Number | 985975 |
| Property Type | Single Family |
| Neigbourhood | Camosun |
| Features | Cul-de-sac, Curb & Gutter, Irregular Lot Size |
| Parking Space Total | 3 |
| Plan | Vip11000 |
| Structure | Patio(s) |
Building
| Bathroom Total | 2 |
| Bedrooms Total | 5 |
| Appliances | Refrigerator, Stove, Washer, Dryer |
| Constructed Date | 1958 |
| Cooling Type | None |
| Fireplace Present | Yes |
| Fireplace Total | 1 |
| Heating Fuel | Natural Gas |
| Heating Type | Forced Air |
| Size Interior | 2358 Sqft |
| Total Finished Area | 2290 Sqft |
| Type | House |
Parking
| Stall |
Land
| Acreage | No |
| Size Irregular | 7457 |
| Size Total | 7457 Sqft |
| Size Total Text | 7457 Sqft |
| Zoning Type | Residential |
Rooms
| Level | Type | Length | Width | Dimensions |
|---|---|---|---|---|
| Lower Level | Patio | 22'8 x 10'6 | ||
| Lower Level | Storage | 9'4 x 6'0 | ||
| Lower Level | Bedroom | 12'9 x 8'8 | ||
| Lower Level | Den | 10'8 x 9'1 | ||
| Lower Level | Bathroom | 6'6 x 6'3 | ||
| Lower Level | Kitchen | 9'9 x 9'6 | ||
| Lower Level | Bedroom | 15'7 x 10'11 | ||
| Lower Level | Recreation Room | 14'0 x 12'1 | ||
| Main Level | Bedroom | 10'3 x 8'4 | ||
| Main Level | Primary Bedroom | 12'9 x 10'11 | ||
| Main Level | Bedroom | 11'5 x 9'3 | ||
| Main Level | Bathroom | 4-Piece | ||
| Main Level | Eating Area | 10'11 x 10'0 | ||
| Main Level | Kitchen | 10'6 x 9'10 | ||
| Main Level | Dining Room | 9'7 x 9'5 | ||
| Main Level | Living Room | 17'0 x 13'5 | ||
| Main Level | Entrance | 13'10 x 4'3 |
https://www.realtor.ca/real-estate/27905852/2898-ilene-terr-saanich-camosun

103-4400 Chatterton Way
Victoria, British Columbia V8X 5J2
(250) 479-3333
(250) 479-3565
www.sutton.com/

103-4400 Chatterton Way
Victoria, British Columbia V8X 5J2
(250) 479-3333
(250) 479-3565
www.sutton.com/

103-4400 Chatterton Way
Victoria, British Columbia V8X 5J2
(250) 479-3333
(250) 479-3565
www.sutton.com/
Interested?
Contact us for more information





























