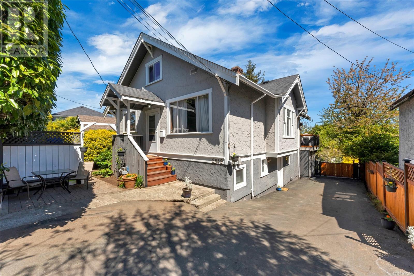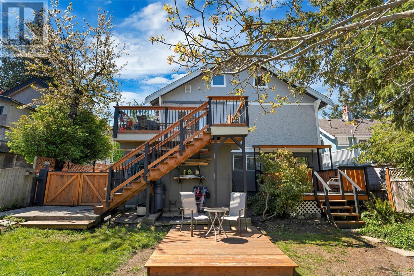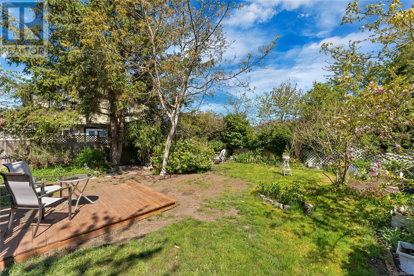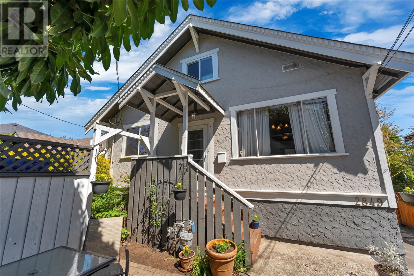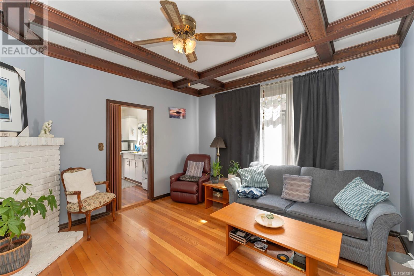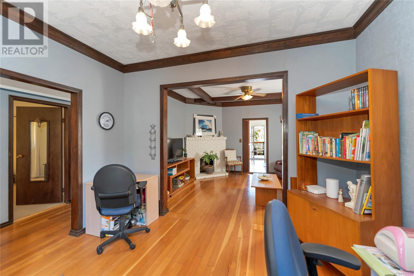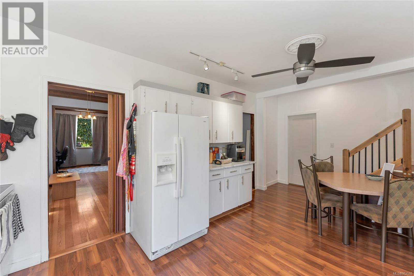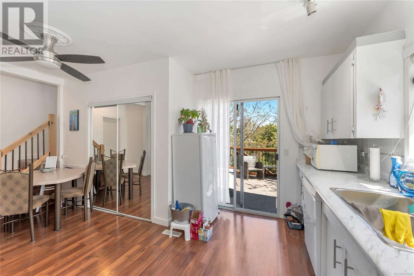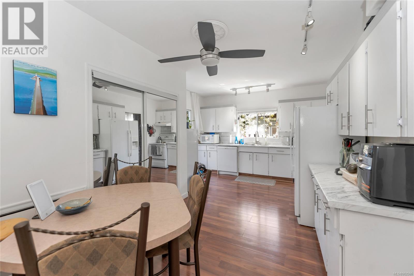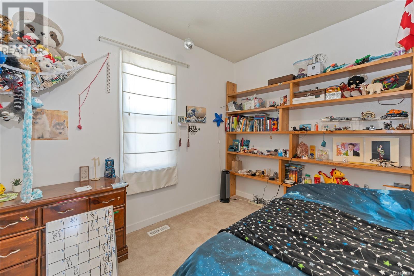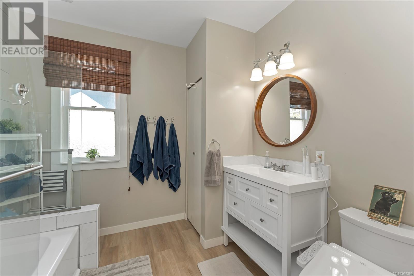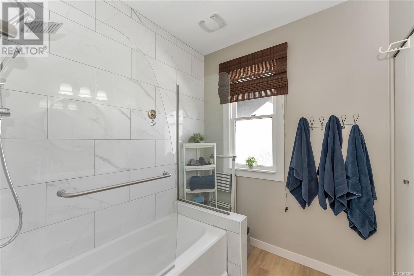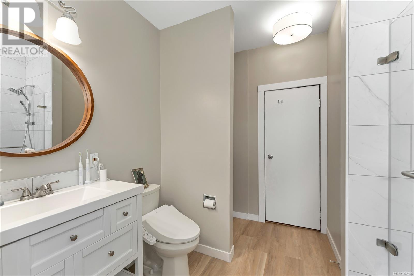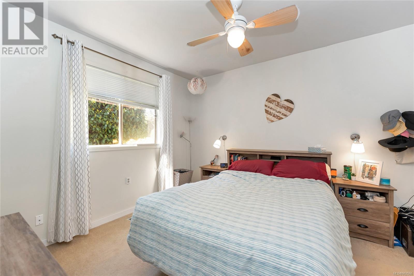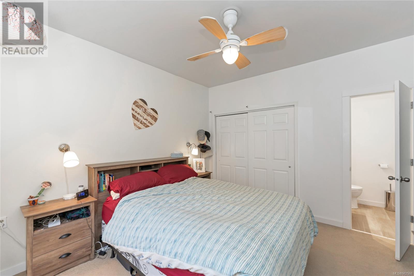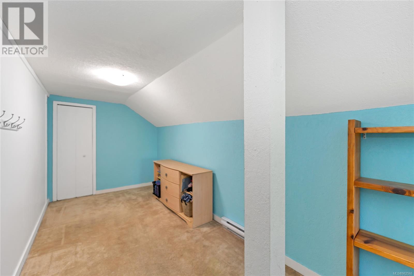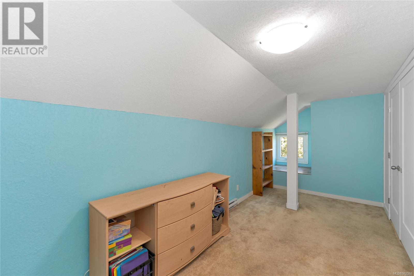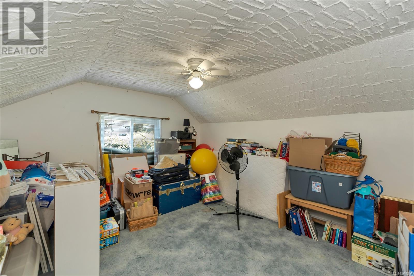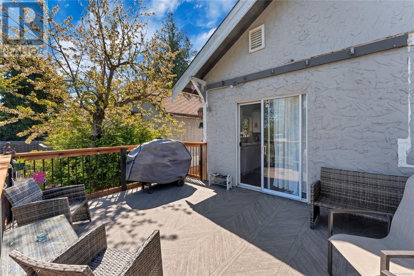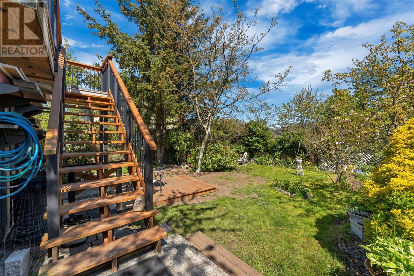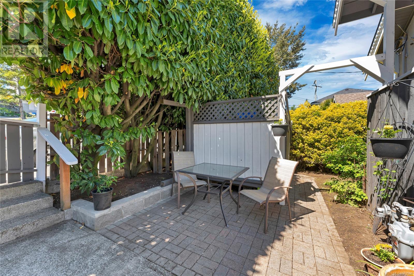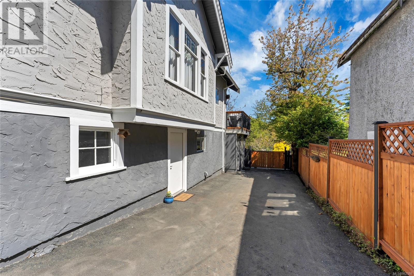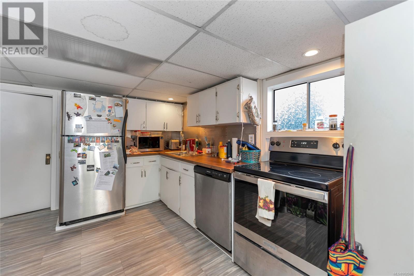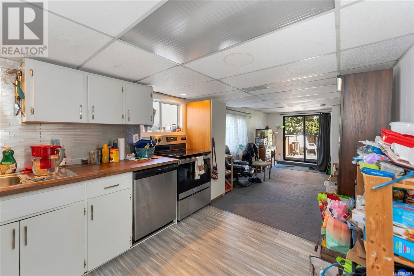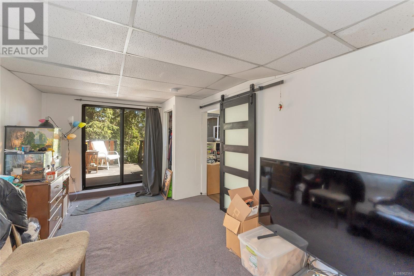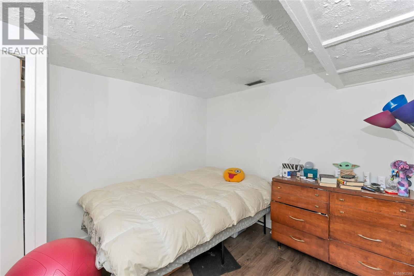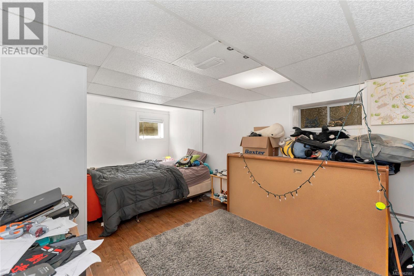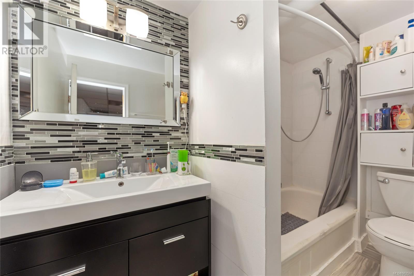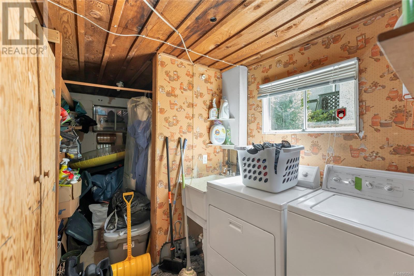2849 Cedar Hill Rd Victoria, British Columbia V8T 3H6
$989,900
A character home on scenic Cedar Hill Road, ideally located just minutes from both Cedar Hill Golf Course & Hillside Mall. This 6-bedroom residence boasts hardwood floors throughout the main level living spaces, complemented by a charming brick-encased fireplace, 2 cozy bedrooms on the main level & 2 bedrooms upstairs with ample storage space. Step outside to enjoy the sunny deck & patio, perfect for entertaining or relaxing while taking in views of the lush backyard space. The lower level offers an income opportunity with a self-contained 2-bed suite, featuring its own sunny deck, open eat-in kitchen & living area, in-suite laundry & a private entrance—ideal for guests or tenants. This home is situated in a friendly neighbourhood, just a short walk from various parks, schools, local amenities & convenient bus routes to Camosun College or UVic. Whether you’re looking for a family home or a smart investment property, this house offers both comfort & potential! (id:29647)
Property Details
| MLS® Number | 962566 |
| Property Type | Single Family |
| Neigbourhood | Hillside |
| Parking Space Total | 3 |
| Plan | Vip1179 |
Building
| Bathroom Total | 3 |
| Bedrooms Total | 6 |
| Architectural Style | Character |
| Constructed Date | 1914 |
| Cooling Type | None |
| Fireplace Present | Yes |
| Fireplace Total | 1 |
| Heating Fuel | Natural Gas |
| Size Interior | 2613 Sqft |
| Total Finished Area | 2613 Sqft |
| Type | House |
Parking
| Stall |
Land
| Acreage | No |
| Size Irregular | 5290 |
| Size Total | 5290 Sqft |
| Size Total Text | 5290 Sqft |
| Zoning Type | Residential |
Rooms
| Level | Type | Length | Width | Dimensions |
|---|---|---|---|---|
| Second Level | Bedroom | 17 ft | 7 ft | 17 ft x 7 ft |
| Second Level | Bedroom | 13 ft | 12 ft | 13 ft x 12 ft |
| Lower Level | Storage | 13 ft | 9 ft | 13 ft x 9 ft |
| Lower Level | Laundry Room | 20 ft | 8 ft | 20 ft x 8 ft |
| Lower Level | Storage | 9 ft | 6 ft | 9 ft x 6 ft |
| Lower Level | Entrance | 12 ft | 5 ft | 12 ft x 5 ft |
| Main Level | Office | 12 ft | 11 ft | 12 ft x 11 ft |
| Main Level | Living Room | 14 ft | 13 ft | 14 ft x 13 ft |
| Main Level | Kitchen | 12 ft | 9 ft | 12 ft x 9 ft |
| Main Level | Dining Room | 12 ft | 9 ft | 12 ft x 9 ft |
| Main Level | Bedroom | 12 ft | 9 ft | 12 ft x 9 ft |
| Main Level | Bathroom | 4-Piece | ||
| Main Level | Ensuite | 2-Piece | ||
| Main Level | Primary Bedroom | 13 ft | 11 ft | 13 ft x 11 ft |
| Main Level | Entrance | 24 ft | 4 ft | 24 ft x 4 ft |
https://www.realtor.ca/real-estate/26844512/2849-cedar-hill-rd-victoria-hillside
502 Pembroke St
Victoria, British Columbia V8T 1H4
(604) 682-2088
Interested?
Contact us for more information


