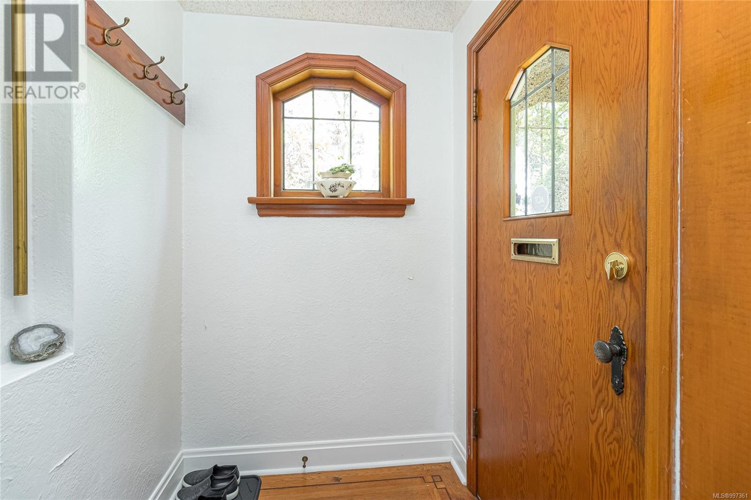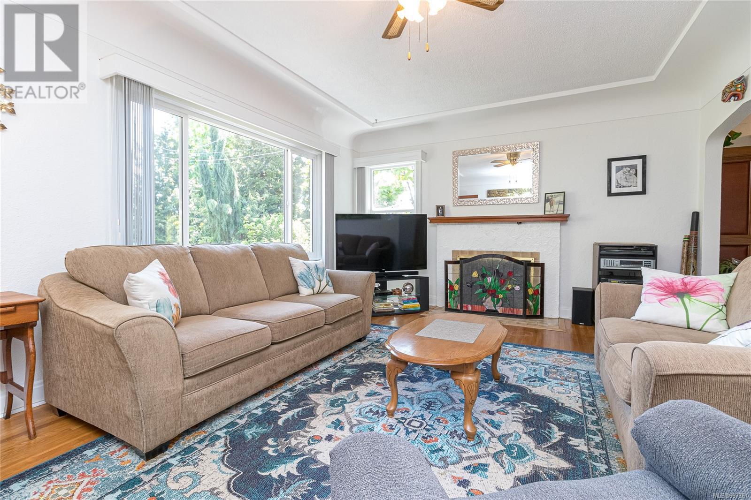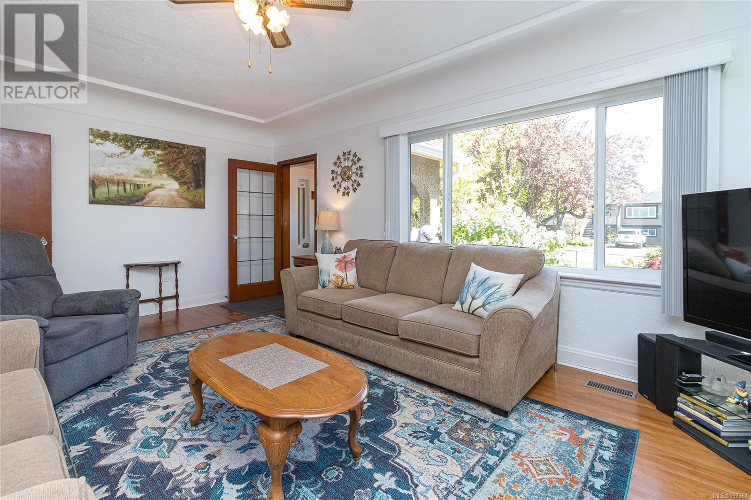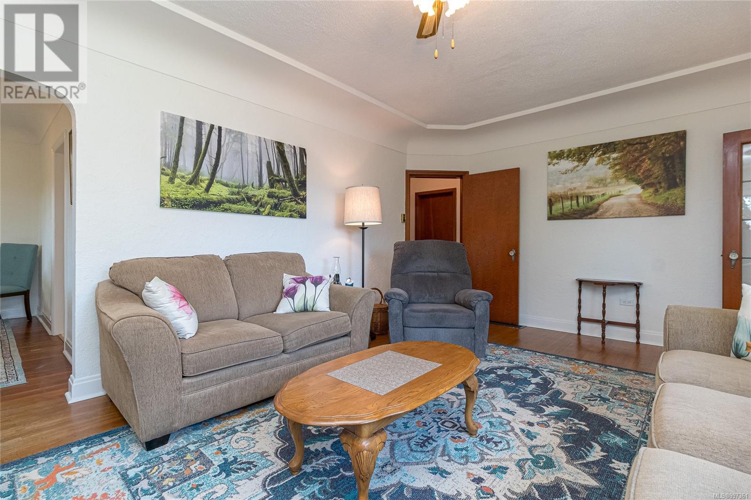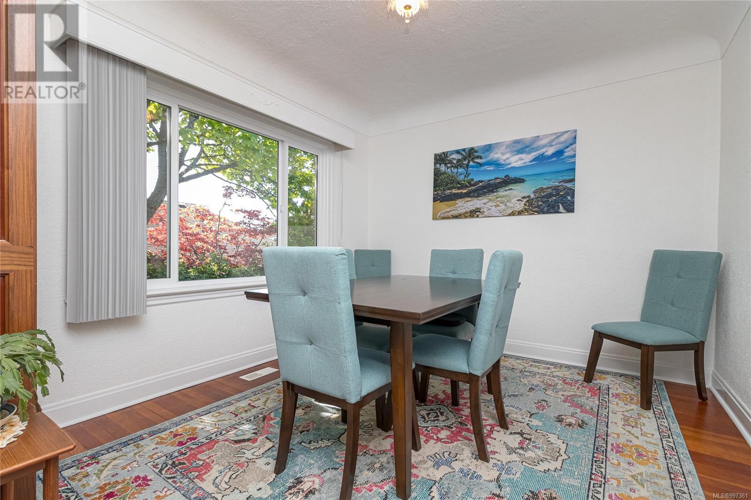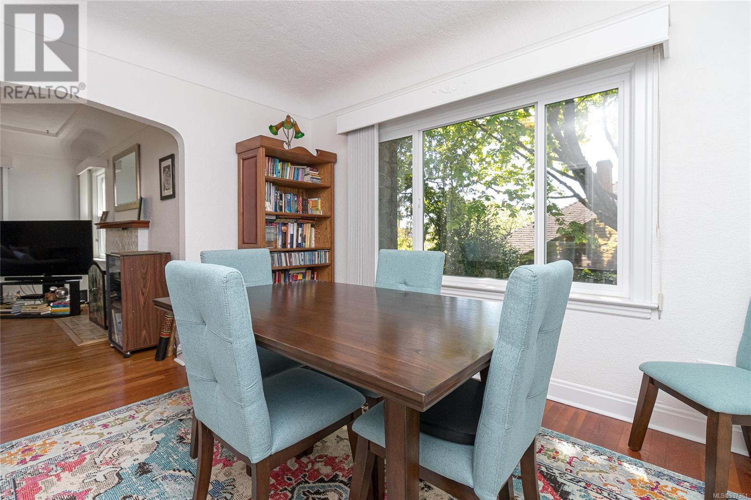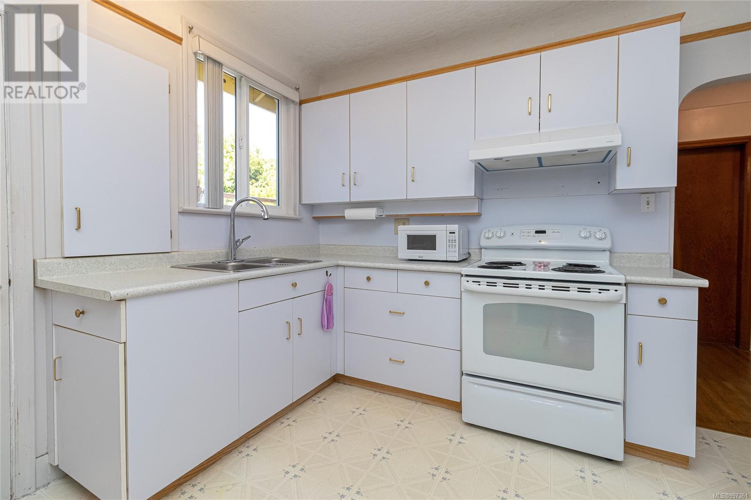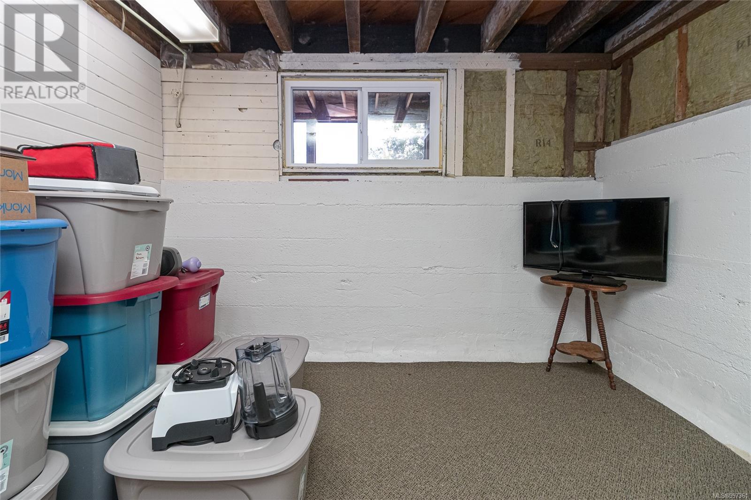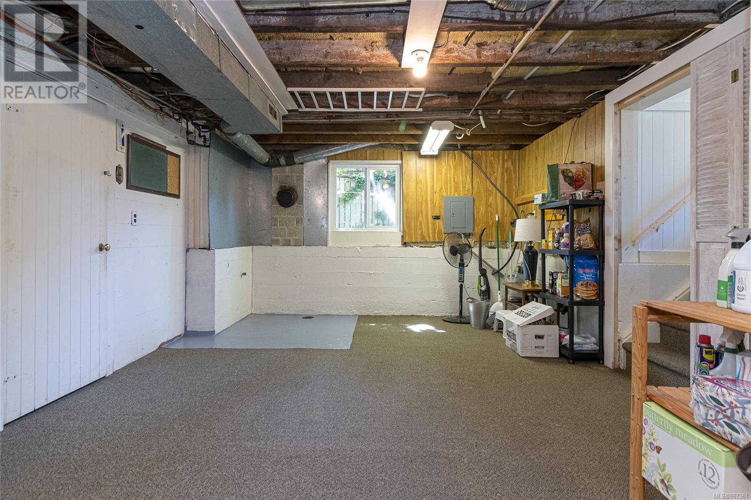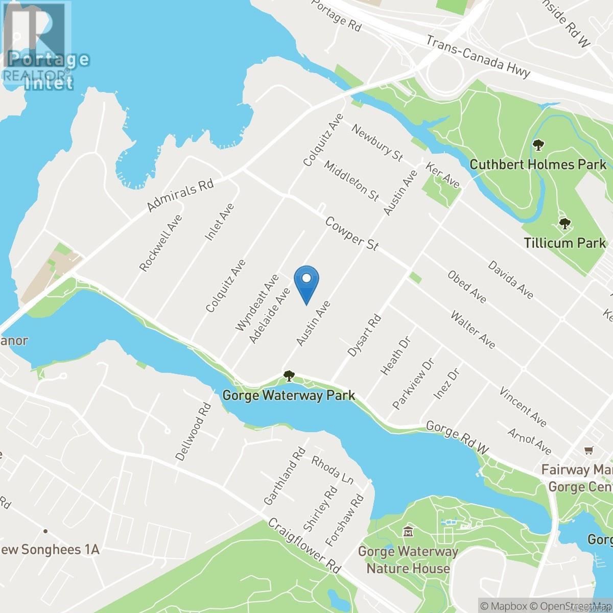2846 Austin Ave Saanich, British Columbia V9A 2K7
$1,250,000
Open House Sunday May 4th 1:00-3:00 This terrific new listing offers tremendous opportunity and value! Attention DEVELOPERS and / or BUILDERS interested in renovating and or further DEVELOPING this level 15,134 sq.ft. lot! Check with the Saanich Municipality about the SMALL SCALE MULTI UNIT HOUSING POTENTIAL. Located on one of the nicest streets in the ever popular Gorge area; this lovely property is perfect for you to add homes for your family members or to build rental units. If you’re simply looking for a quaint and cozy home in a super quiet neighbourhood, near to the Gorge waterway, look no further. This one's even got a Cattery! There's more value!! It’s even got an out building that’s ready for your ideas, it could be converted to a patio home or used as a shop or studio for your hobbies or for your home base business! There’s plenty of room for your RV’s Boats and extra vehicles. If large scale gardening is what you’re hoping to do, this sun drenched lot is sure to please. Don’t miss this rare opportunity!! (id:29647)
Open House
This property has open houses!
1:00 pm
Ends at:3:00 pm
Property Details
| MLS® Number | 997361 |
| Property Type | Single Family |
| Neigbourhood | Gorge |
| Features | Level Lot, Other |
| Parking Space Total | 2 |
| Plan | 1020 |
| Structure | Shed, Workshop |
Building
| Bathroom Total | 1 |
| Bedrooms Total | 3 |
| Appliances | Refrigerator, Stove, Washer, Dryer |
| Constructed Date | 1942 |
| Cooling Type | None |
| Fireplace Present | Yes |
| Fireplace Total | 1 |
| Heating Fuel | Natural Gas |
| Heating Type | Forced Air |
| Size Interior | 2769 Sqft |
| Total Finished Area | 2056 Sqft |
| Type | House |
Parking
| Stall |
Land
| Access Type | Road Access |
| Acreage | No |
| Size Irregular | 15134 |
| Size Total | 15134 Sqft |
| Size Total Text | 15134 Sqft |
| Zoning Type | Residential |
Rooms
| Level | Type | Length | Width | Dimensions |
|---|---|---|---|---|
| Lower Level | Den | 10 ft | 10 ft | 10 ft x 10 ft |
| Lower Level | Laundry Room | 27 ft | 12 ft | 27 ft x 12 ft |
| Lower Level | Family Room | 19 ft | 15 ft | 19 ft x 15 ft |
| Lower Level | Bedroom | 14 ft | 12 ft | 14 ft x 12 ft |
| Main Level | Storage | 8 ft | 6 ft | 8 ft x 6 ft |
| Main Level | Bedroom | 12 ft | 10 ft | 12 ft x 10 ft |
| Main Level | Bathroom | 4-Piece | ||
| Main Level | Primary Bedroom | 14 ft | 11 ft | 14 ft x 11 ft |
| Main Level | Kitchen | 12 ft | 10 ft | 12 ft x 10 ft |
| Main Level | Dining Room | 12 ft | 10 ft | 12 ft x 10 ft |
| Main Level | Living Room | 19 ft | 13 ft | 19 ft x 13 ft |
| Main Level | Entrance | 5 ft | 5 ft | 5 ft x 5 ft |
| Auxiliary Building | Other | 29 ft | 22 ft | 29 ft x 22 ft |
https://www.realtor.ca/real-estate/28249070/2846-austin-ave-saanich-gorge

4440 Chatterton Way
Victoria, British Columbia V8X 5J2
(250) 744-3301
(800) 663-2121
(250) 744-3904
www.remax-camosun-victoria-bc.com/

4440 Chatterton Way
Victoria, British Columbia V8X 5J2
(250) 744-3301
(800) 663-2121
(250) 744-3904
www.remax-camosun-victoria-bc.com/
Interested?
Contact us for more information





