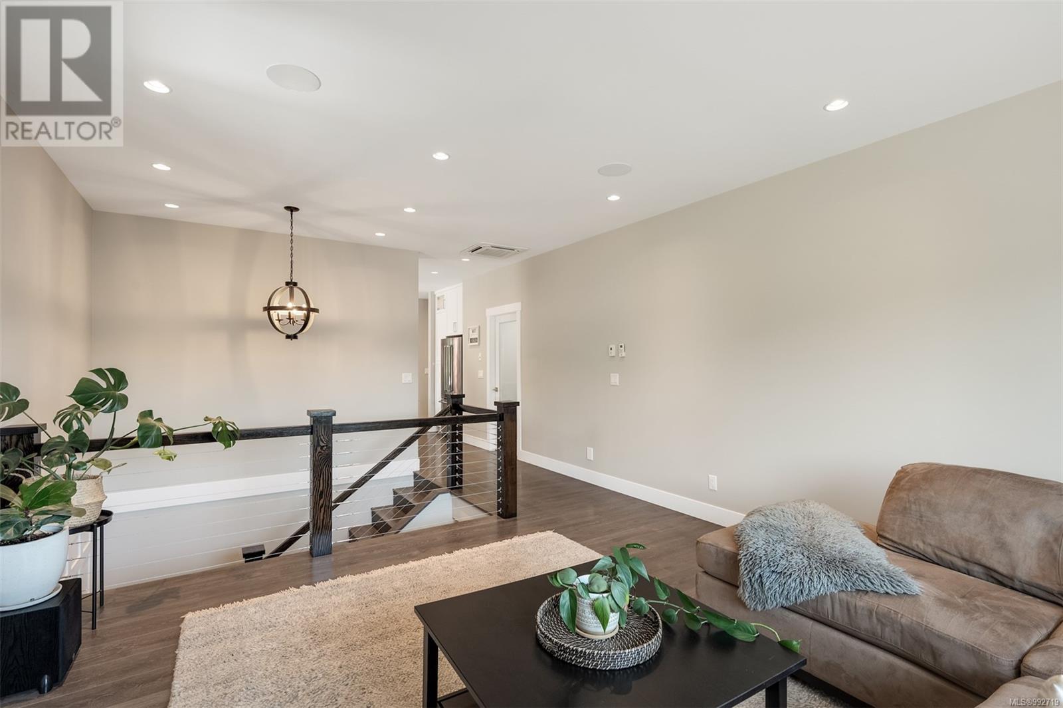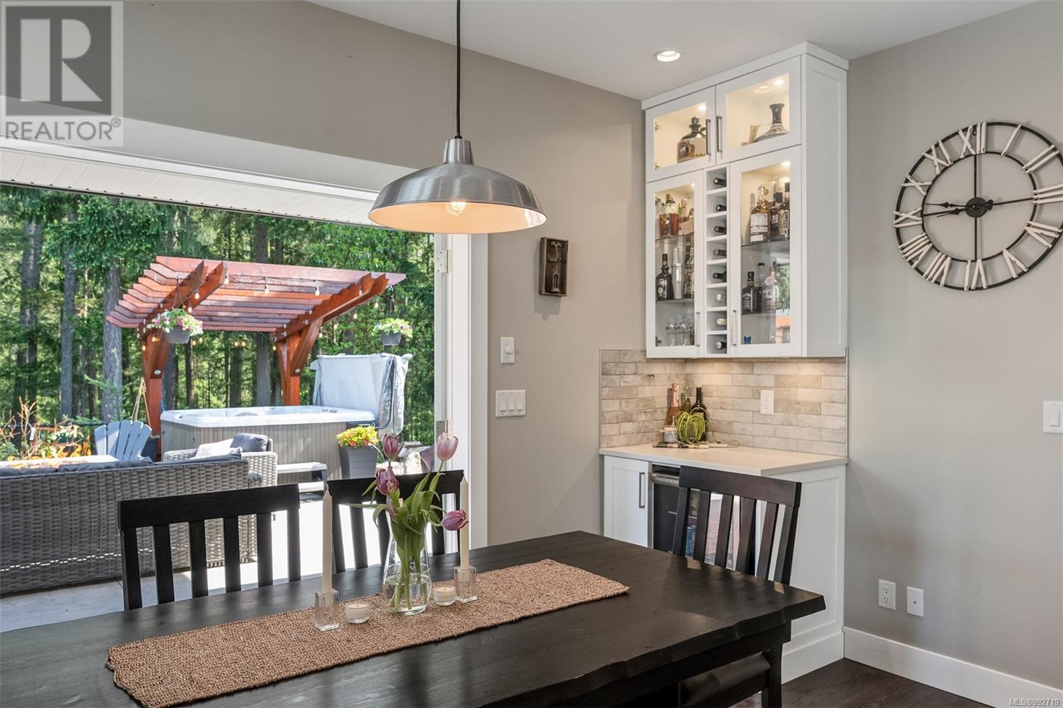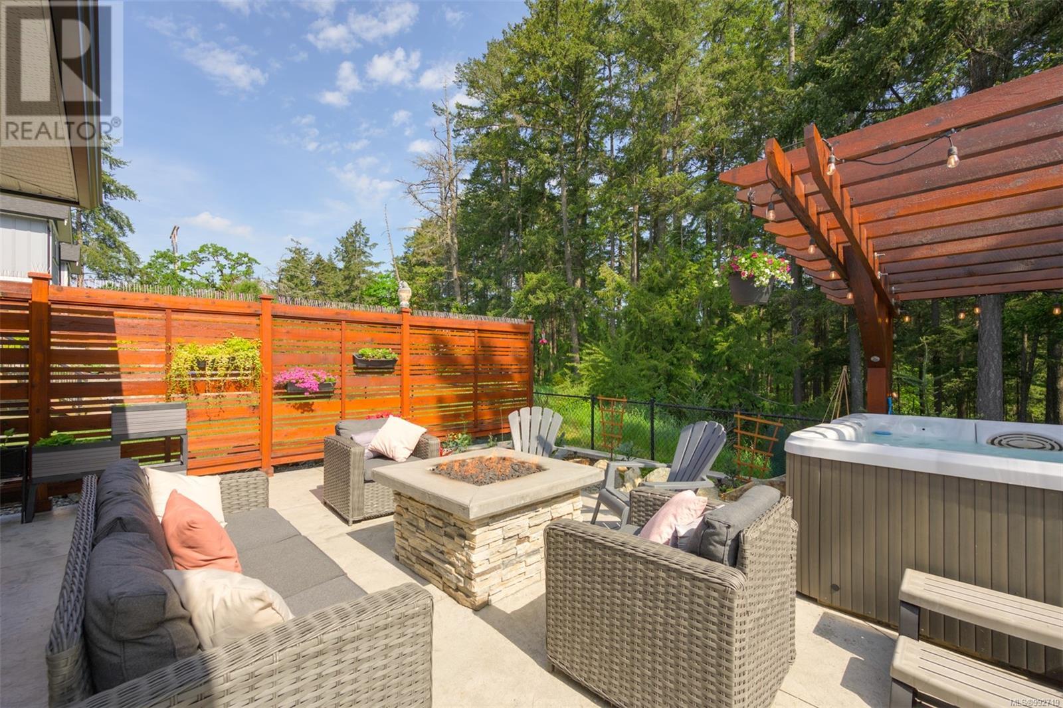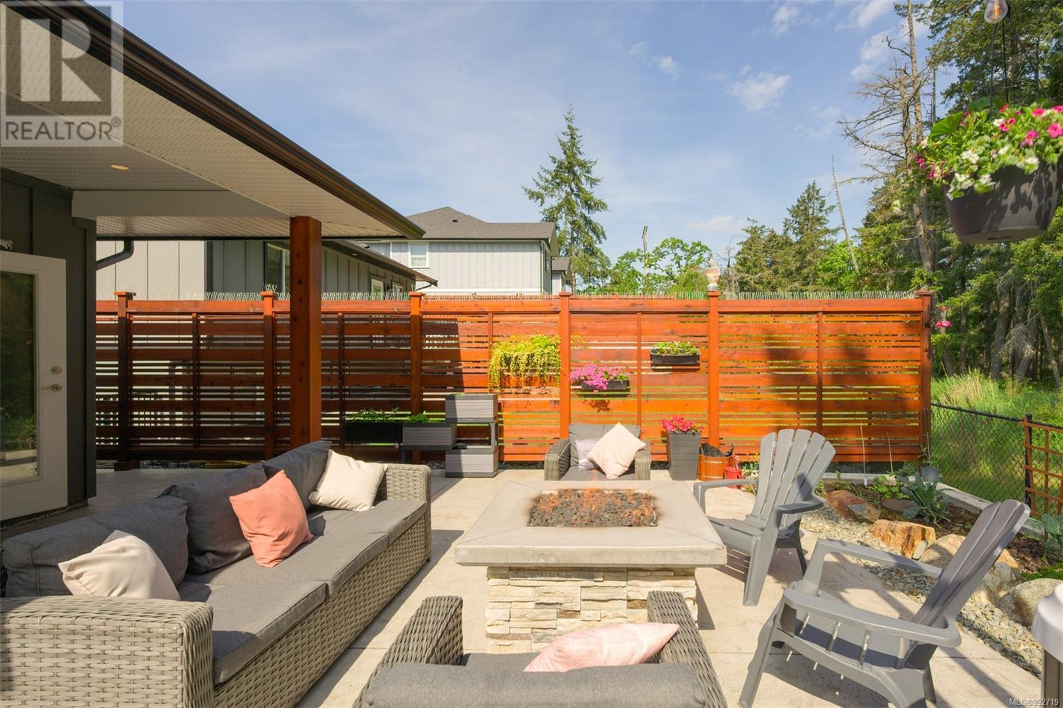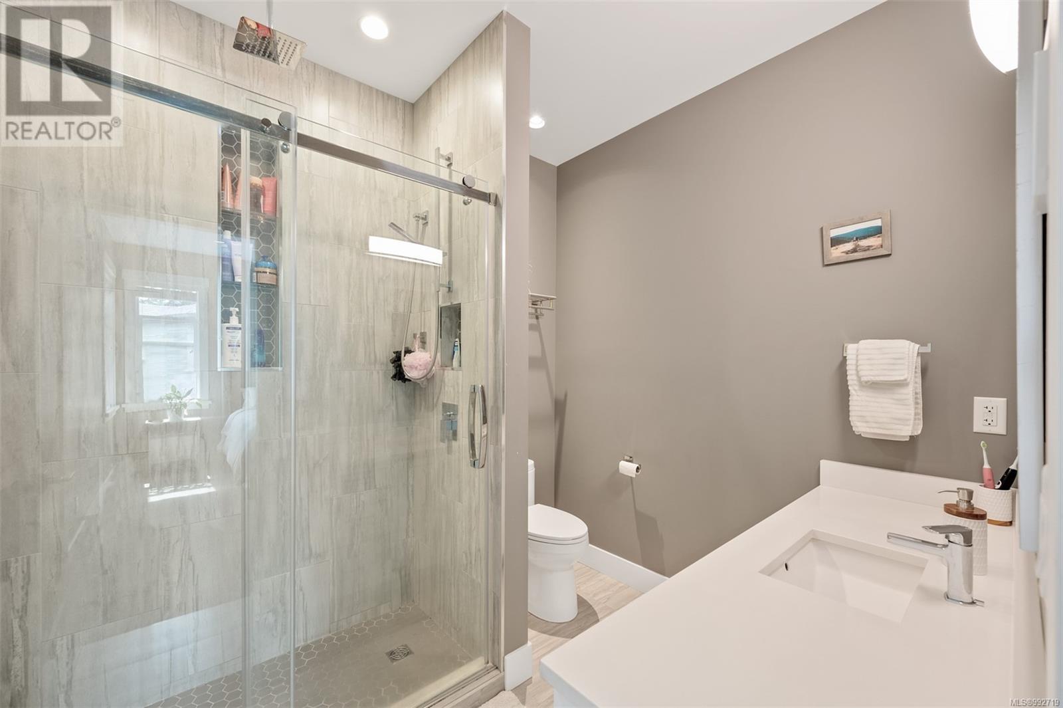2836 Sooke Lake Rd Langford, British Columbia V9B 4R3
$1,299,900
This exceptional custom-built home combines space, comfort, and thoughtful design, featuring 4 bedrooms plus a den and 3 bathrooms. The main floor offers 9-foot ceilings and generously sized rooms, including a bright and spacious kitchen with direct access to a private backyard — perfect for relaxing or entertaining. The primary bedroom is a peaceful retreat, complete with a luxurious ensuite and heated tile floors. A cozy gas fireplace adds warmth and charm to the living area. A fully self-contained 1-bedroom suite with its own private entrance offers excellent potential for extended family living or a reliable source of rental income. The oversized garage is outfitted with custom cabinetry, offering abundant storage and workspace. Tucked away on a quiet dead-end street with plenty of parking, this property backs onto picturesque Goldstream Park, providing a beautiful natural backdrop. All this in a prime central location close to schools, shopping, parks, and transit — a perfect opportunity not to be missed! (id:29647)
Property Details
| MLS® Number | 992719 |
| Property Type | Single Family |
| Neigbourhood | Goldstream |
| Features | Central Location, Park Setting, Private Setting, Other |
| Parking Space Total | 4 |
| Plan | Epp69547 |
| Structure | Shed, Patio(s) |
| View Type | Mountain View |
Building
| Bathroom Total | 3 |
| Bedrooms Total | 4 |
| Appliances | Refrigerator, Stove, Washer, Dryer |
| Constructed Date | 2018 |
| Cooling Type | Air Conditioned |
| Fireplace Present | Yes |
| Fireplace Total | 1 |
| Heating Fuel | Electric, Natural Gas, Other |
| Heating Type | Baseboard Heaters, Heat Pump |
| Size Interior | 2968 Sqft |
| Total Finished Area | 2559 Sqft |
| Type | House |
Land
| Acreage | No |
| Size Irregular | 6229 |
| Size Total | 6229 Sqft |
| Size Total Text | 6229 Sqft |
| Zoning Type | Residential |
Rooms
| Level | Type | Length | Width | Dimensions |
|---|---|---|---|---|
| Lower Level | Entrance | 3 ft | 10 ft | 3 ft x 10 ft |
| Lower Level | Den | 10 ft | 11 ft | 10 ft x 11 ft |
| Lower Level | Entrance | 12 ft | 5 ft | 12 ft x 5 ft |
| Main Level | Patio | 24 ft | 23 ft | 24 ft x 23 ft |
| Main Level | Laundry Room | 6 ft | 8 ft | 6 ft x 8 ft |
| Main Level | Bedroom | 12 ft | 10 ft | 12 ft x 10 ft |
| Main Level | Bedroom | 12 ft | 10 ft | 12 ft x 10 ft |
| Main Level | Ensuite | 3-Piece | ||
| Main Level | Primary Bedroom | 13 ft | 12 ft | 13 ft x 12 ft |
| Main Level | Bathroom | 4-Piece | ||
| Main Level | Living Room | 14 ft | 16 ft | 14 ft x 16 ft |
| Main Level | Dining Room | 15 ft | 9 ft | 15 ft x 9 ft |
| Main Level | Kitchen | 17 ft | 12 ft | 17 ft x 12 ft |
| Other | Storage | 8 ft | 10 ft | 8 ft x 10 ft |
https://www.realtor.ca/real-estate/28056352/2836-sooke-lake-rd-langford-goldstream

4440 Chatterton Way
Victoria, British Columbia V8X 5J2
(250) 744-3301
(800) 663-2121
(250) 744-3904
www.remax-camosun-victoria-bc.com/

4440 Chatterton Way
Victoria, British Columbia V8X 5J2
(250) 744-3301
(800) 663-2121
(250) 744-3904
www.remax-camosun-victoria-bc.com/

4440 Chatterton Way
Victoria, British Columbia V8X 5J2
(250) 744-3301
(800) 663-2121
(250) 744-3904
www.remax-camosun-victoria-bc.com/
Interested?
Contact us for more information








