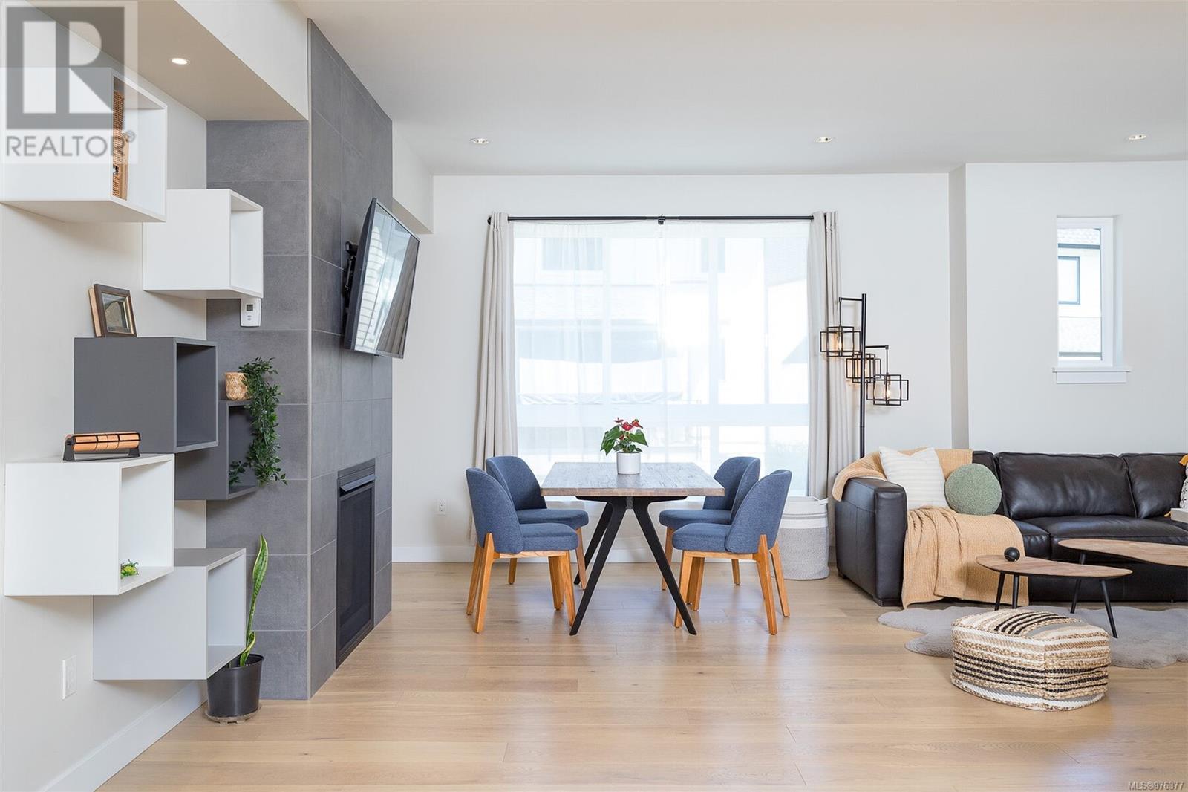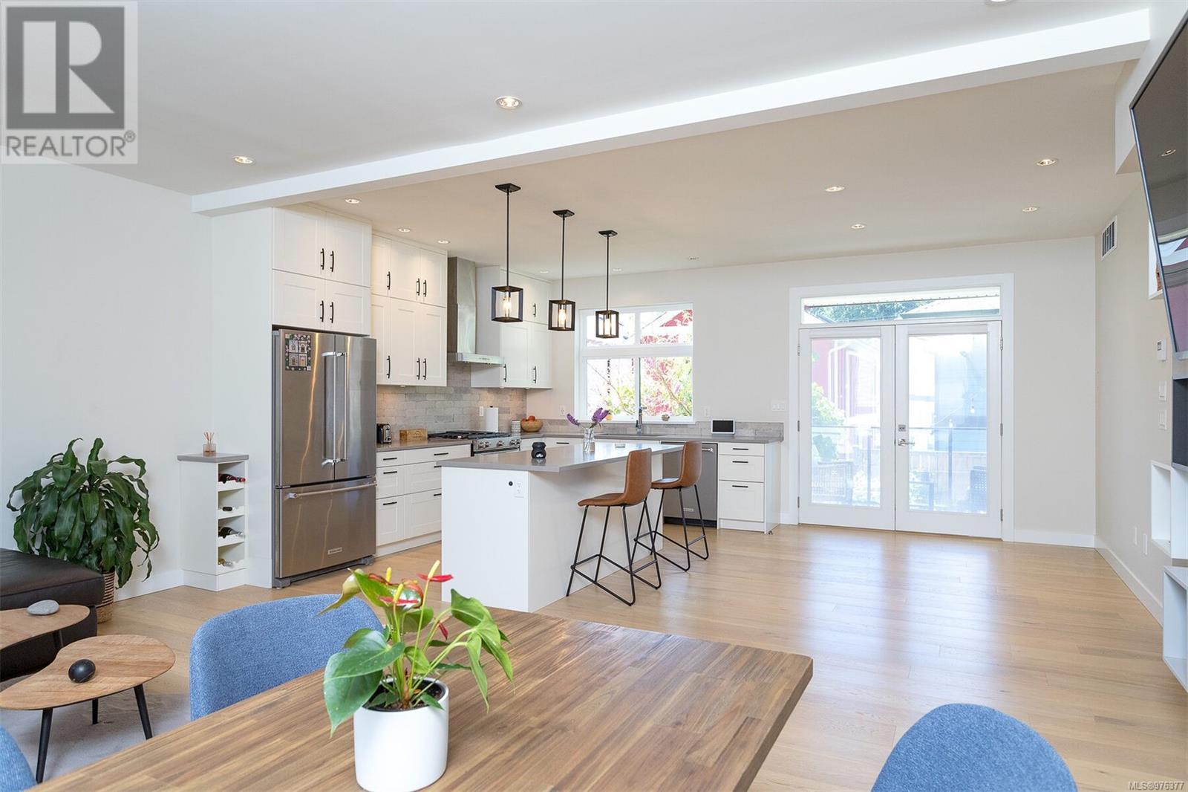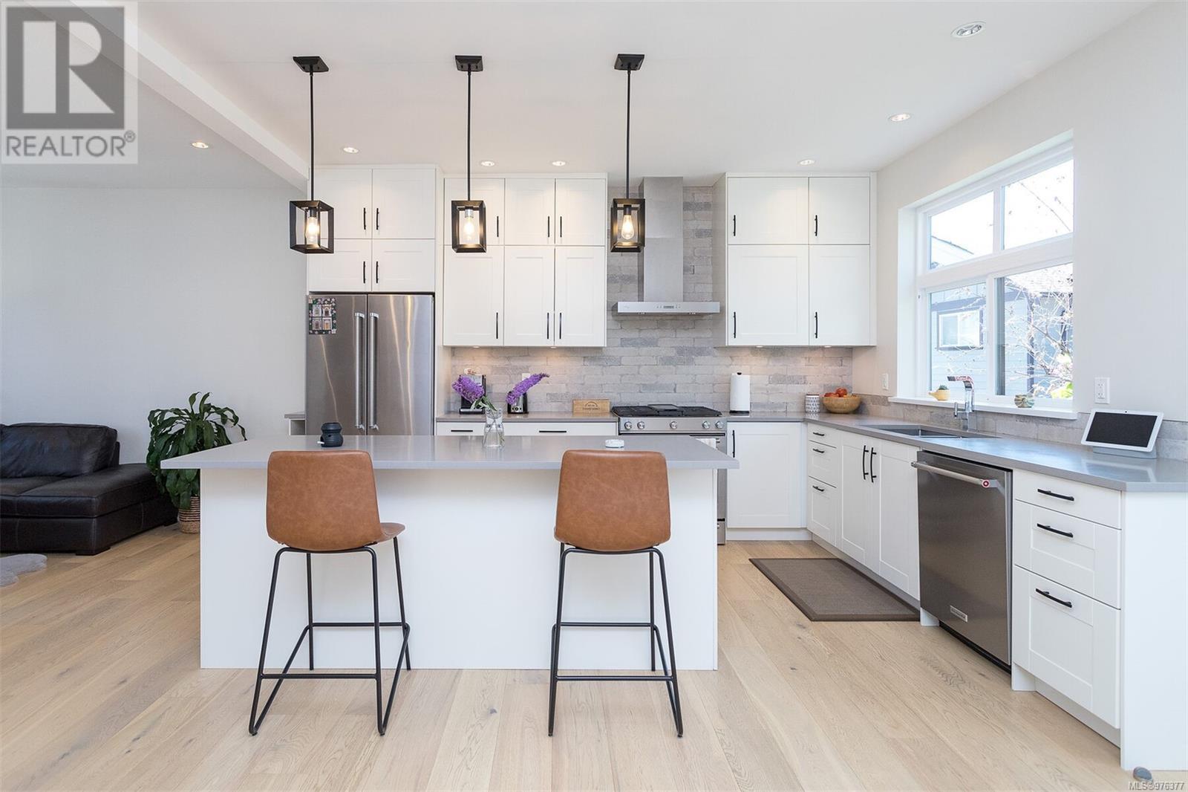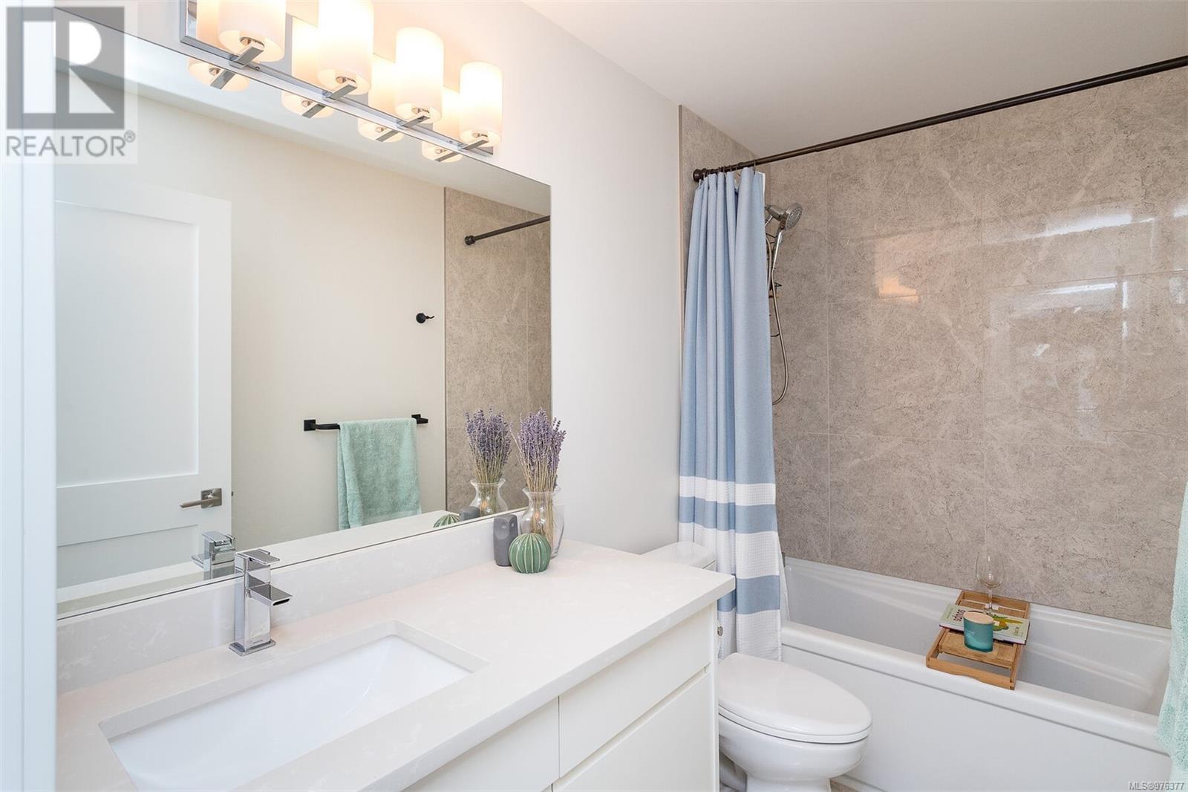2835 Turnstyle Cres Langford, British Columbia V9B 0T8
$829,900Maintenance,
$342 Monthly
Maintenance,
$342 MonthlyDiscover what it feels like to love where you live at The Brownstones-an unique style of Townhomes with immaculate design coupled with top-notch amenities near by! Being the ONLY UNIT that has upgraded the Heat Pump System (ask for details), this over 1700 sqft home presents you with a luxury Tri-level living. Main level offers a spacious living/dinning room, Gas fireplace wi/floor-to-ceiling tile wall, gorgeous kitchen w/high end SS appliances, Gas Stove, quartz countertops&a large island. Upper level invites you to 3 beds&2 baths including an exceptional master bedroom with 13 ft vaulted ceiling, walk-in closet&double sink ensuite and a walk out balcony, and 2 more bedrooms with mountain views. Lower level is the double sized garage and additional 2pc powder room. Be sure to check out the beautiful garden created with love&care in this south facing yard. Minutes to shoppings, YMCA, parks and schools, Price is what you pay, incredible value is what you get from this home! (id:29647)
Property Details
| MLS® Number | 976377 |
| Property Type | Single Family |
| Neigbourhood | Langford Lake |
| Community Features | Pets Allowed, Family Oriented |
| Features | Other |
| Parking Space Total | 2 |
| Plan | Eps4171 |
Building
| Bathroom Total | 4 |
| Bedrooms Total | 3 |
| Constructed Date | 2018 |
| Cooling Type | Air Conditioned |
| Fireplace Present | Yes |
| Fireplace Total | 1 |
| Heating Fuel | Electric |
| Heating Type | Heat Pump |
| Size Interior | 2267 Sqft |
| Total Finished Area | 1755 Sqft |
| Type | Row / Townhouse |
Land
| Acreage | No |
| Size Irregular | 2200 |
| Size Total | 2200 Sqft |
| Size Total Text | 2200 Sqft |
| Zoning Type | Multi-family |
Rooms
| Level | Type | Length | Width | Dimensions |
|---|---|---|---|---|
| Second Level | Balcony | 10 ft | 3 ft | 10 ft x 3 ft |
| Second Level | Bathroom | 4-Piece | ||
| Second Level | Ensuite | 4-Piece | ||
| Second Level | Primary Bedroom | 14 ft | 12 ft | 14 ft x 12 ft |
| Second Level | Bedroom | 10 ft | 10 ft | 10 ft x 10 ft |
| Second Level | Bedroom | 9 ft | 10 ft | 9 ft x 10 ft |
| Lower Level | Bathroom | 2-Piece | ||
| Lower Level | Entrance | 7 ft | 4 ft | 7 ft x 4 ft |
| Main Level | Balcony | 9 ft | 7 ft | 9 ft x 7 ft |
| Main Level | Living Room | 19 ft | 13 ft | 19 ft x 13 ft |
| Main Level | Dining Room | 10 ft | 15 ft | 10 ft x 15 ft |
| Main Level | Bathroom | 2-Piece | ||
| Main Level | Kitchen | 13 ft | 10 ft | 13 ft x 10 ft |
https://www.realtor.ca/real-estate/27431475/2835-turnstyle-cres-langford-langford-lake

#202-3795 Carey Rd
Victoria, British Columbia V8Z 6T8
(250) 477-7291
(800) 668-2272
(250) 477-3161
www.dfh.ca/
Interested?
Contact us for more information















































