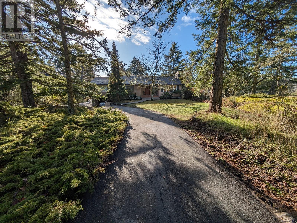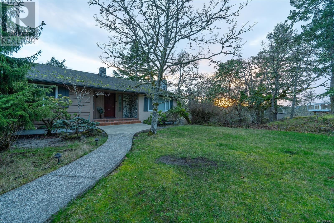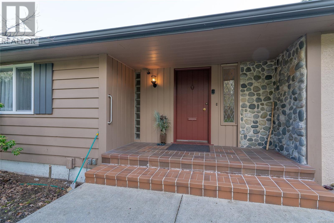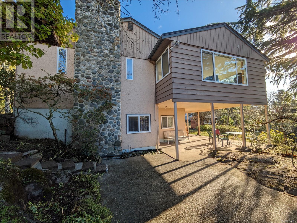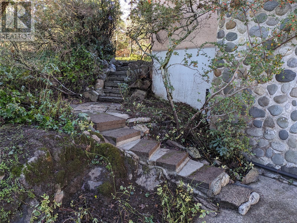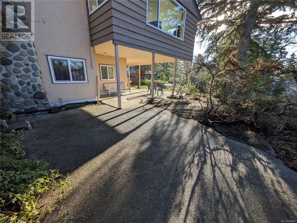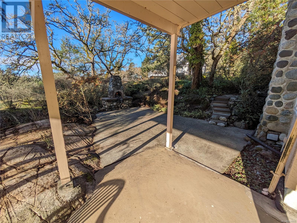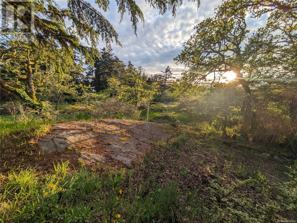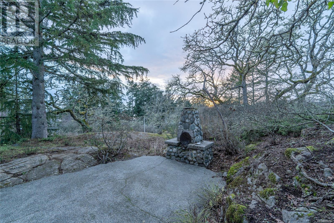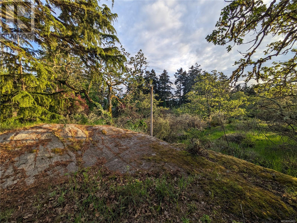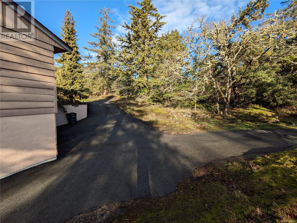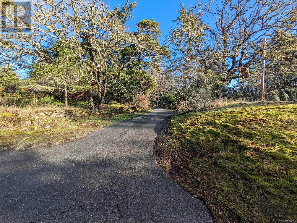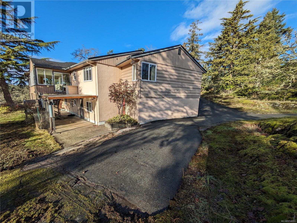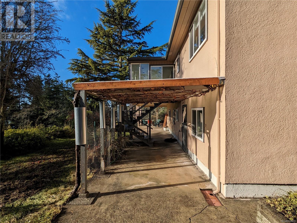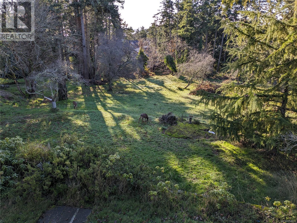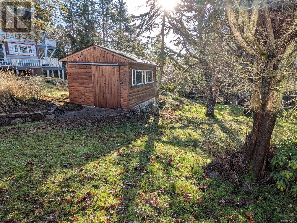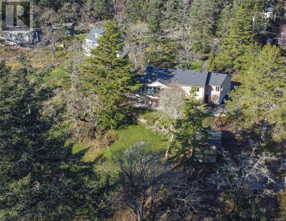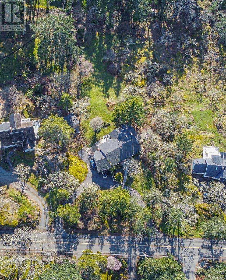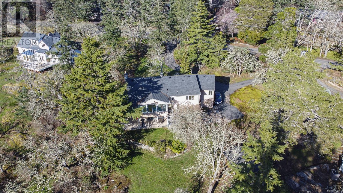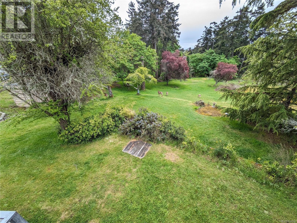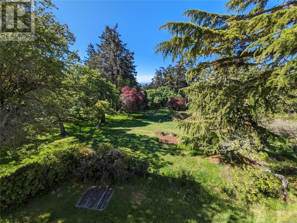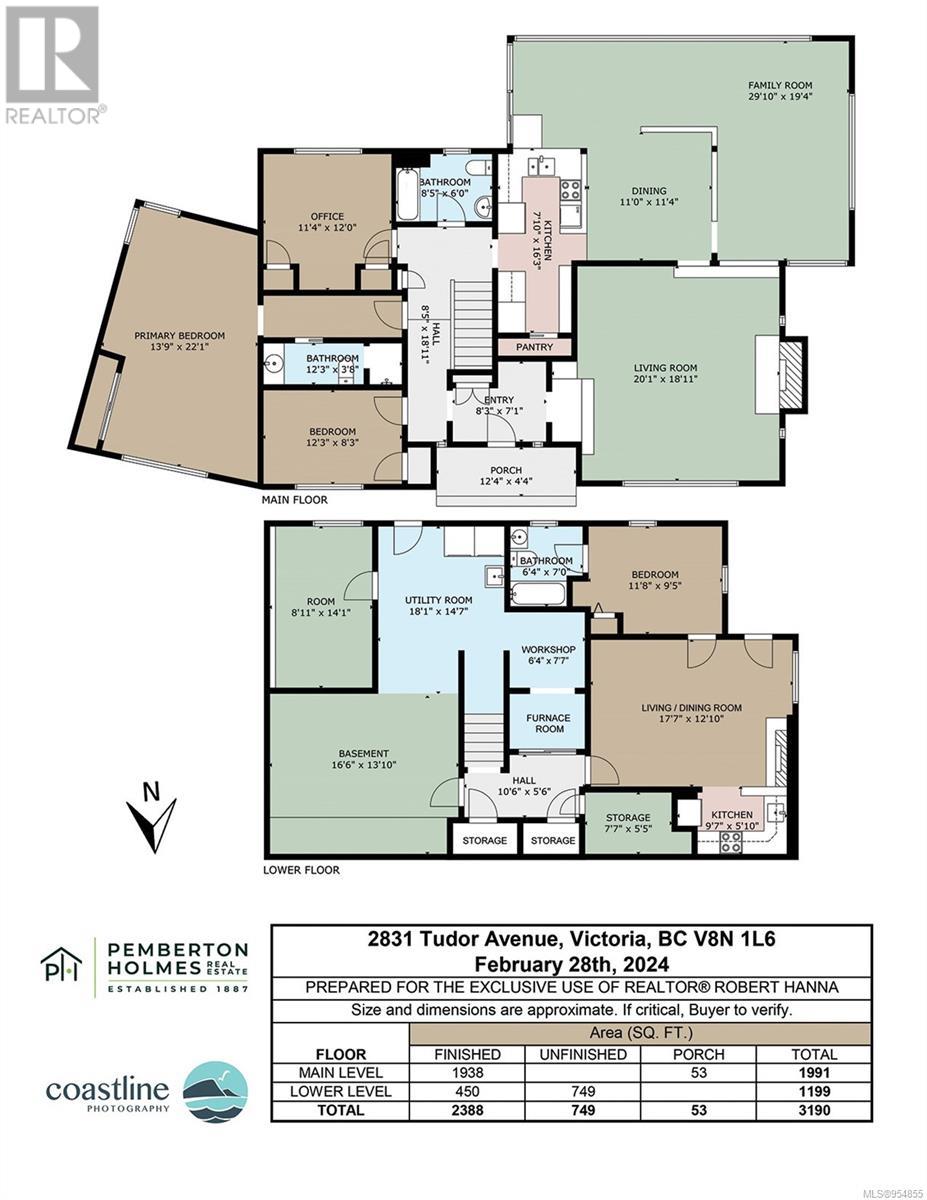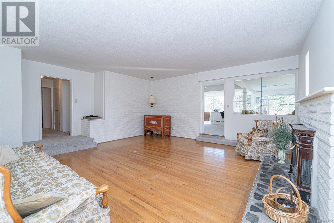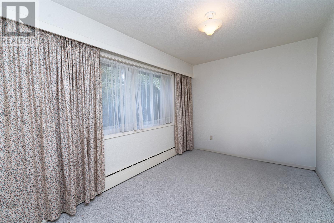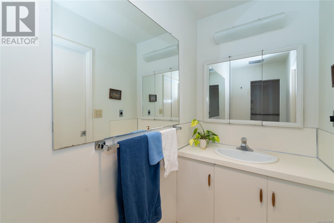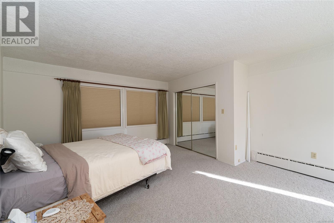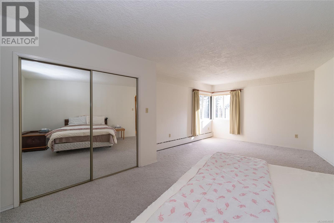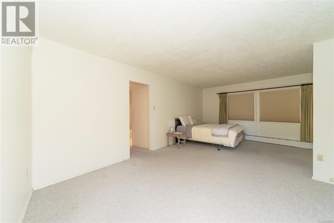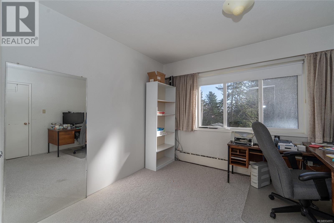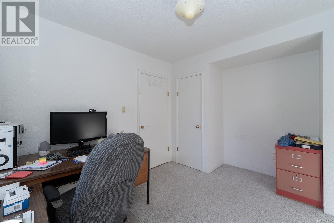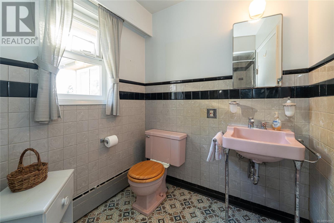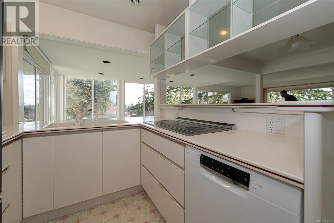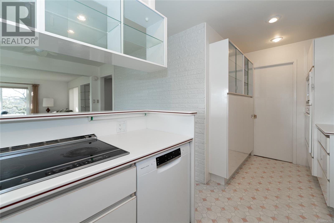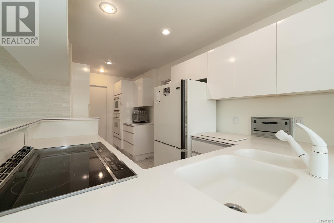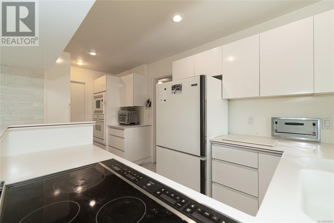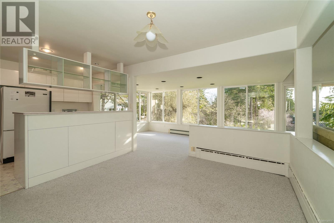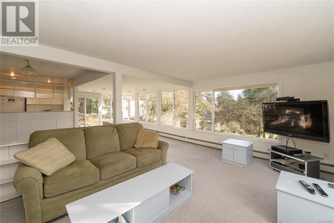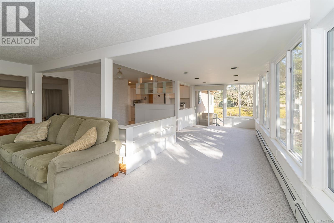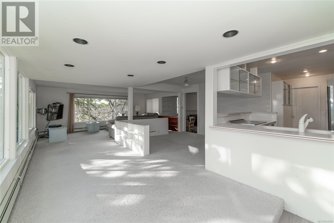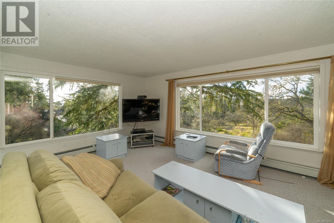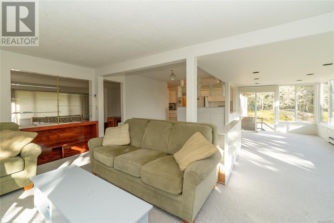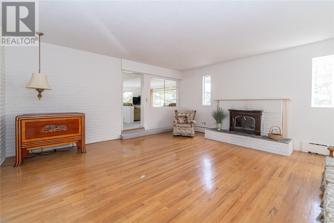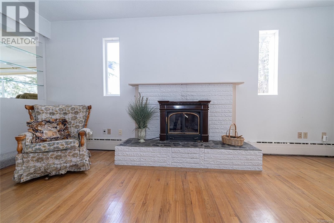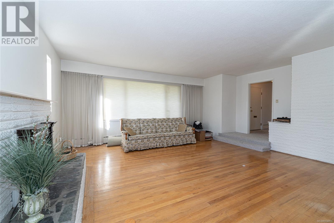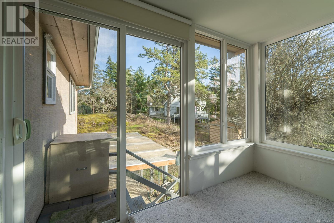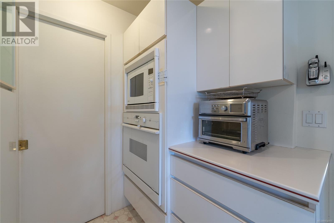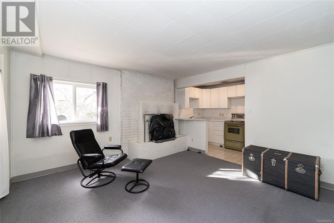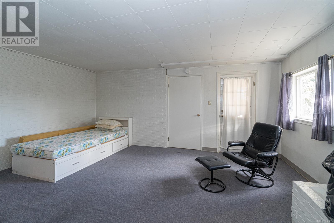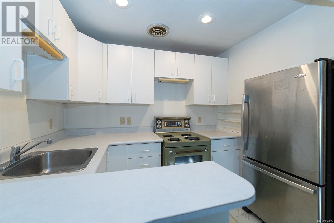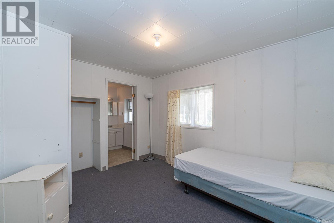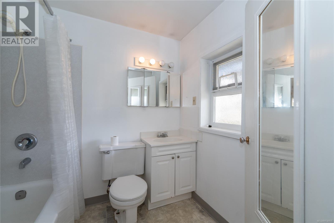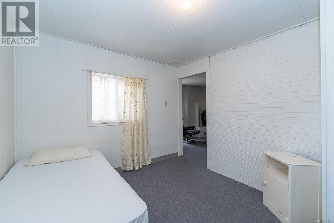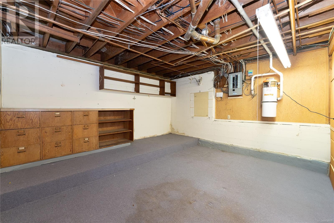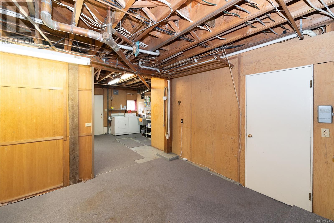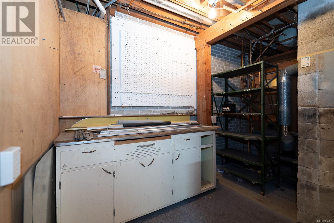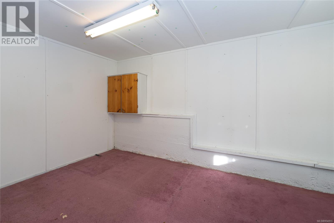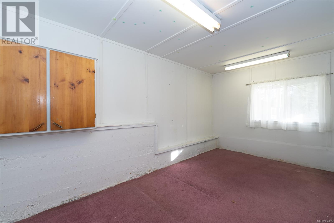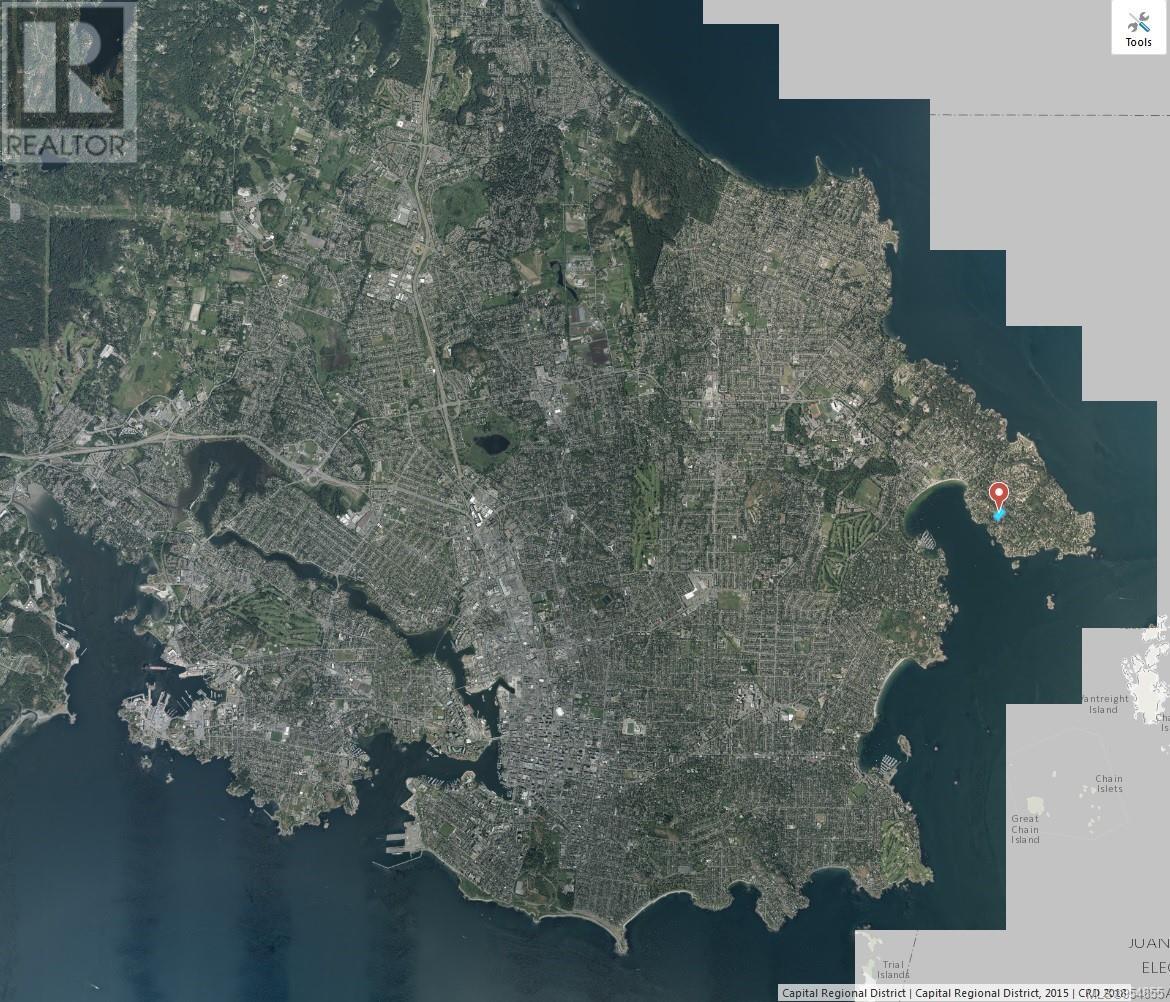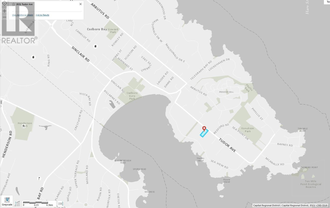2831 Tudor Ave Saanich, British Columbia V8N 1L6
$2,590,000
After forty-two years of peaceful enjoyment 2831 Tudor Avenue is on the market! Set in almost an acre of park-like, south-facing land, this home offers the quiet feel of country life within minutes of the city, services and amenities. The open plan kitchen-family room-dining area and office enjoy panoramic views to the south over the garden towards mature trees with ocean and mountain glimpses, while the picture windows along the south and west sides keep those areas warm and bright. The lower level walks out onto a full length covered concrete patio, with a smaller additional patio at the west end. The circular drive allows easy entry and exit and multi-vehicle parking. A one bedroom basement suite and unfinished areas offer scope for your renovation or income generation ideas! A generous sized, concrete-floored garden shed and even the ride-on mower is included! Ten Mile Point is a unique enclave with Victoria's finest beach and the ''Village'' just minutes away; come and see! (id:29647)
Property Details
| MLS® Number | 954855 |
| Property Type | Single Family |
| Neigbourhood | Ten Mile Point |
| Features | Private Setting, Southern Exposure, Sloping, Other, Rectangular, Marine Oriented |
| Parking Space Total | 4 |
| Structure | Shed, Workshop |
| View Type | Mountain View, Ocean View |
Building
| Bathroom Total | 3 |
| Bedrooms Total | 4 |
| Constructed Date | 1954 |
| Cooling Type | None |
| Fireplace Present | Yes |
| Fireplace Total | 1 |
| Heating Fuel | Natural Gas, Wood |
| Heating Type | Hot Water |
| Size Interior | 3137 Sqft |
| Total Finished Area | 2388 Sqft |
| Type | House |
Land
| Acreage | Yes |
| Size Irregular | 1 |
| Size Total | 1 Ac |
| Size Total Text | 1 Ac |
| Zoning Type | Residential |
Rooms
| Level | Type | Length | Width | Dimensions |
|---|---|---|---|---|
| Lower Level | Entrance | 10'6 x 5'6 | ||
| Lower Level | Kitchen | 9'7 x 5'10 | ||
| Lower Level | Storage | 7'7 x 5'5 | ||
| Lower Level | Living Room | 17'7 x 12'10 | ||
| Lower Level | Bedroom | 11'8 x 9'5 | ||
| Lower Level | Bathroom | 6'4 x 7'0 | ||
| Lower Level | Utility Room | 18'1 x 14'7 | ||
| Main Level | Living Room | 20'1 x 18'11 | ||
| Main Level | Living Room/dining Room | 29'10 x 19'4 | ||
| Main Level | Kitchen | 7'10 x 16'3 | ||
| Main Level | Bathroom | 8'5 x 6'0 | ||
| Main Level | Office | 11'4 x 12'0 | ||
| Main Level | Bedroom | 13'9 x 22'1 | ||
| Main Level | Bathroom | 12'3 x 3'8 | ||
| Main Level | Bedroom | 12'3 x 8'3 | ||
| Main Level | Entrance | 8'3 x 7'1 |
https://www.realtor.ca/real-estate/26573857/2831-tudor-ave-saanich-ten-mile-point

150-805 Cloverdale Ave
Victoria, British Columbia V8X 2S9
(250) 384-8124
(800) 665-5303
(250) 380-6355
www.pembertonholmes.com/
Interested?
Contact us for more information


