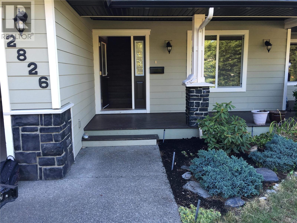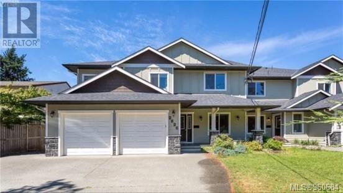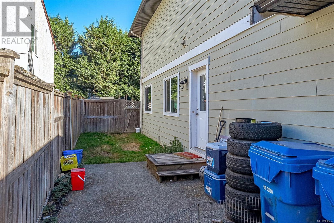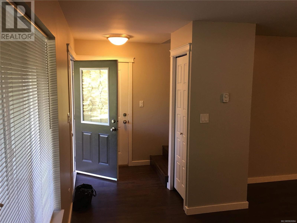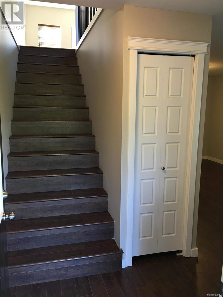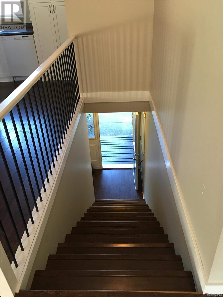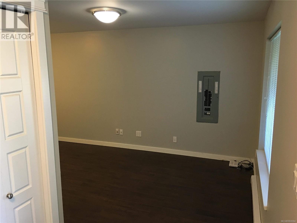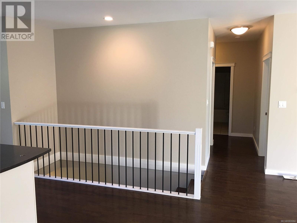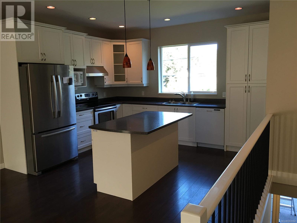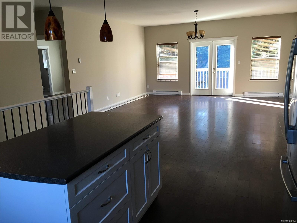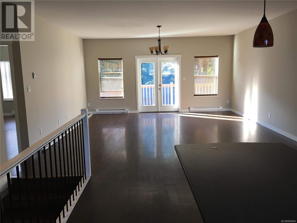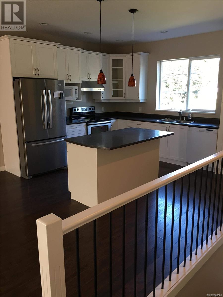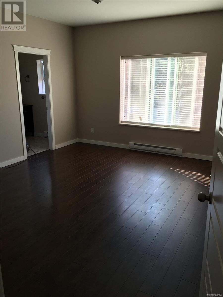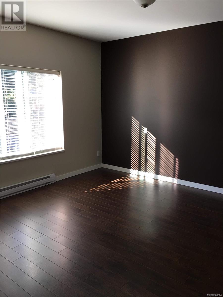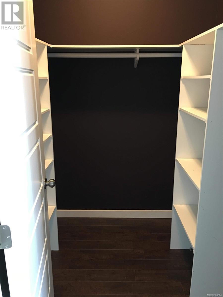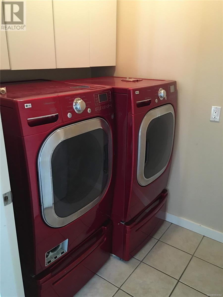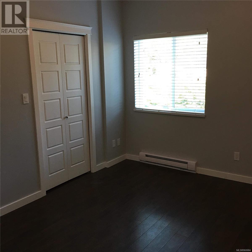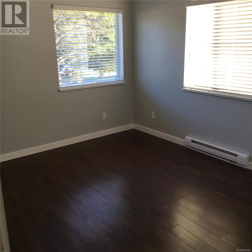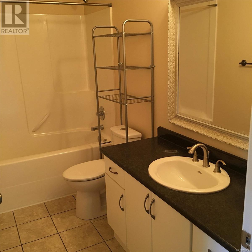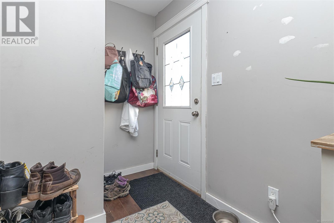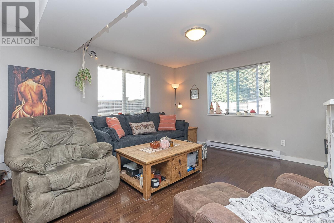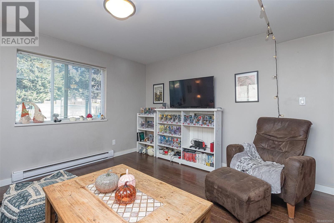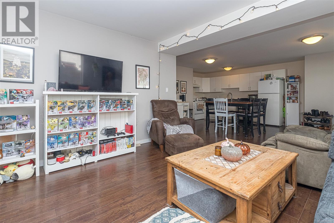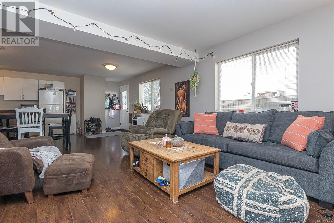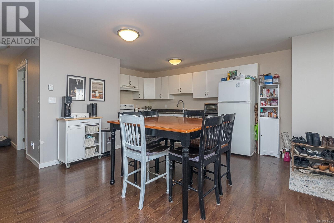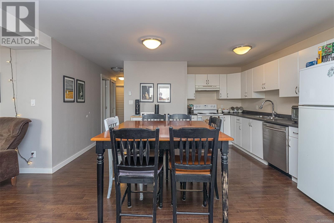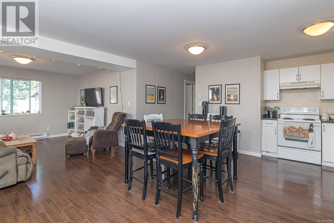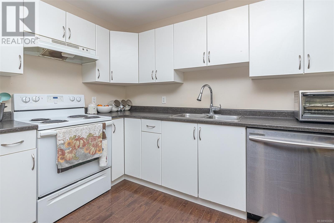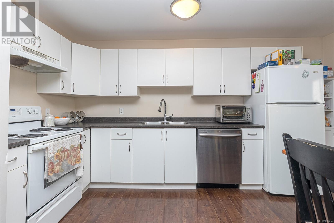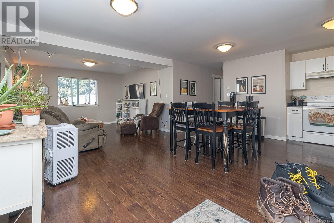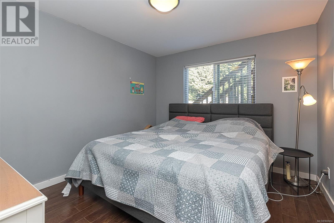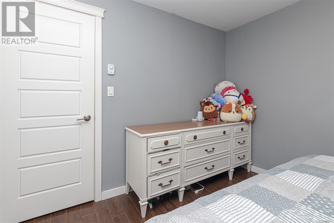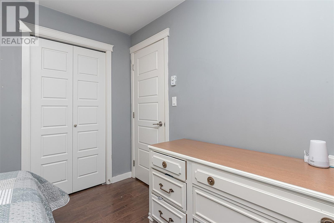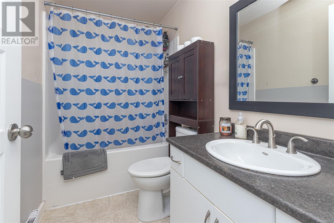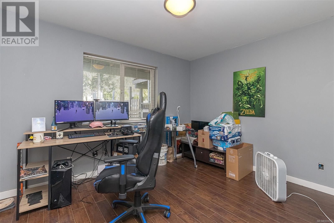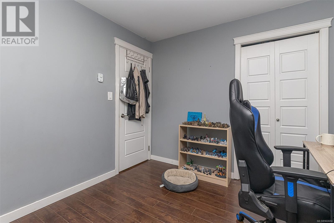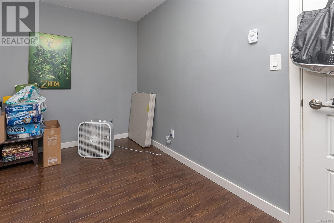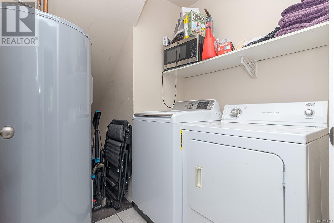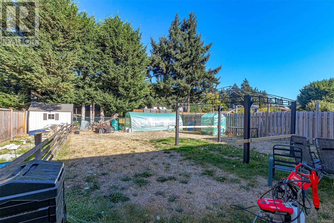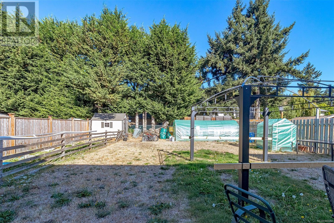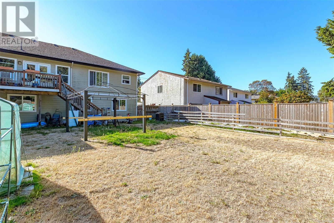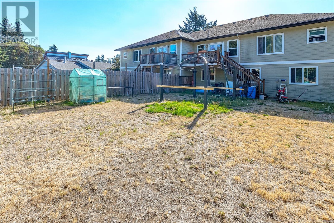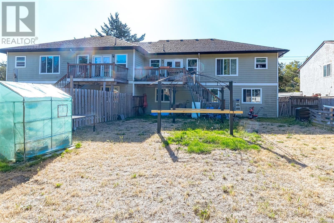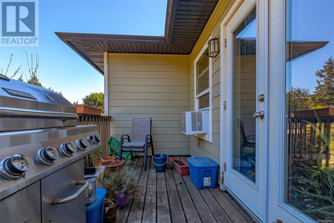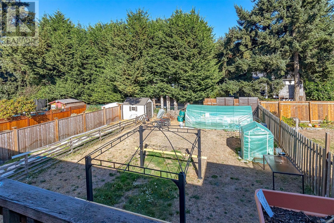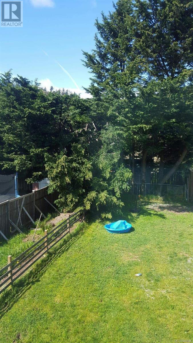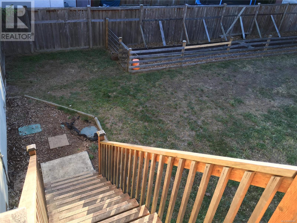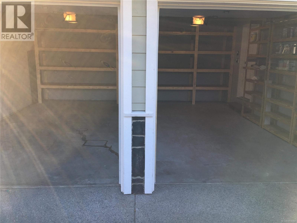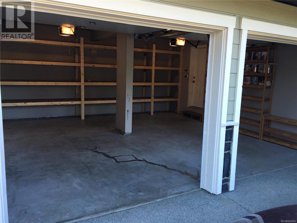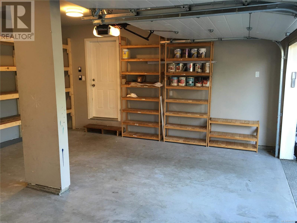2826 Sooke Rd Langford, British Columbia V9B 4J9
$999,000
Welcome to this 2010 built spacious and bright 5-bedroom home boasting nine-foot ceilings and a generous 2773 square feet of living space – all without any strata fees! Enjoy the luxury of a huge master bedroom featuring a walk-in closet and a peaceful ensuite. The well-designed kitchen is adorned with stainless steel appliances, white shaker cabinets, and an inviting island for culinary adventures. Step outside to the serene private backyard, complete with a garden, storage shed, and convenient underground sprinklers. Additionally, this property offers a two-bedroom mortgage helper suite, providing both versatility and potential income. With an oversized double attached garage and ample parking, there's plenty of space for your vehicles and guests. Don't let this opportunity pass you by – contact me today to schedule your viewing! (id:29647)
Property Details
| MLS® Number | 960684 |
| Property Type | Single Family |
| Neigbourhood | Glen Lake |
| Community Features | Pets Allowed, Family Oriented |
| Features | Level Lot, Rectangular |
| Parking Space Total | 5 |
| Plan | Vis6979 |
| Structure | Shed |
Building
| Bathroom Total | 3 |
| Bedrooms Total | 5 |
| Constructed Date | 2010 |
| Cooling Type | None |
| Fireplace Present | No |
| Heating Fuel | Electric |
| Heating Type | Baseboard Heaters |
| Size Interior | 3159 Sqft |
| Total Finished Area | 2773 Sqft |
| Type | Duplex |
Land
| Acreage | No |
| Size Irregular | 6895 |
| Size Total | 6895 Sqft |
| Size Total Text | 6895 Sqft |
| Zoning Description | R2 |
| Zoning Type | Residential |
Rooms
| Level | Type | Length | Width | Dimensions |
|---|---|---|---|---|
| Lower Level | Laundry Room | 6' x 5' | ||
| Lower Level | Recreation Room | 20' x 13' | ||
| Lower Level | Bedroom | 12' x 10' | ||
| Lower Level | Bathroom | 4-Piece | ||
| Lower Level | Primary Bedroom | 12' x 10' | ||
| Lower Level | Kitchen | 21' x 15' | ||
| Lower Level | Living Room | 13' x 12' | ||
| Lower Level | Porch | 18' x 6' | ||
| Lower Level | Entrance | 7' x 5' | ||
| Main Level | Laundry Room | 6' x 5' | ||
| Main Level | Ensuite | 4-Piece | ||
| Main Level | Bedroom | 12' x 10' | ||
| Main Level | Bedroom | 12' x 10' | ||
| Main Level | Bathroom | 4-Piece | ||
| Main Level | Primary Bedroom | 15' x 14' | ||
| Main Level | Kitchen | 13' x 11' | ||
| Main Level | Dining Room | 13' x 9' | ||
| Main Level | Living Room | 18' x 16' |
https://www.realtor.ca/real-estate/26762573/2826-sooke-rd-langford-glen-lake

103-4400 Chatterton Way
Victoria, British Columbia V8X 5J2
(250) 479-3333
(250) 479-3565
www.sutton.com/
Interested?
Contact us for more information


