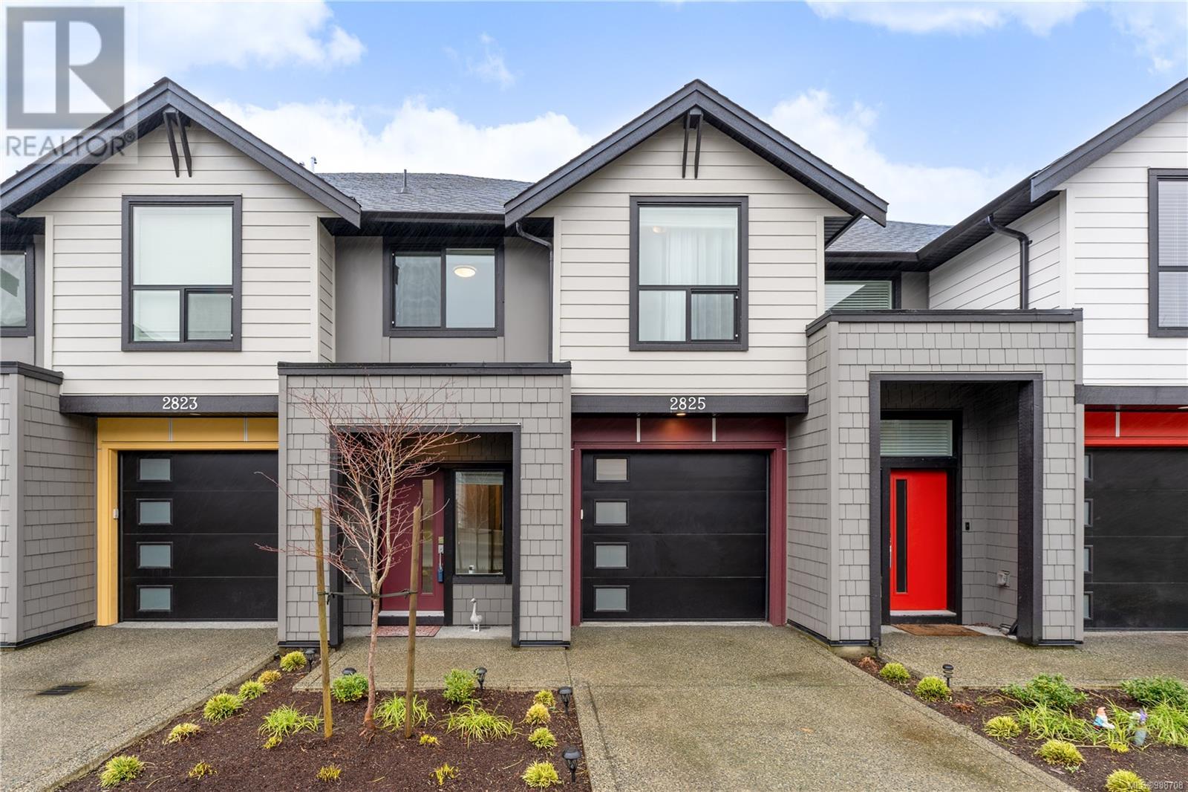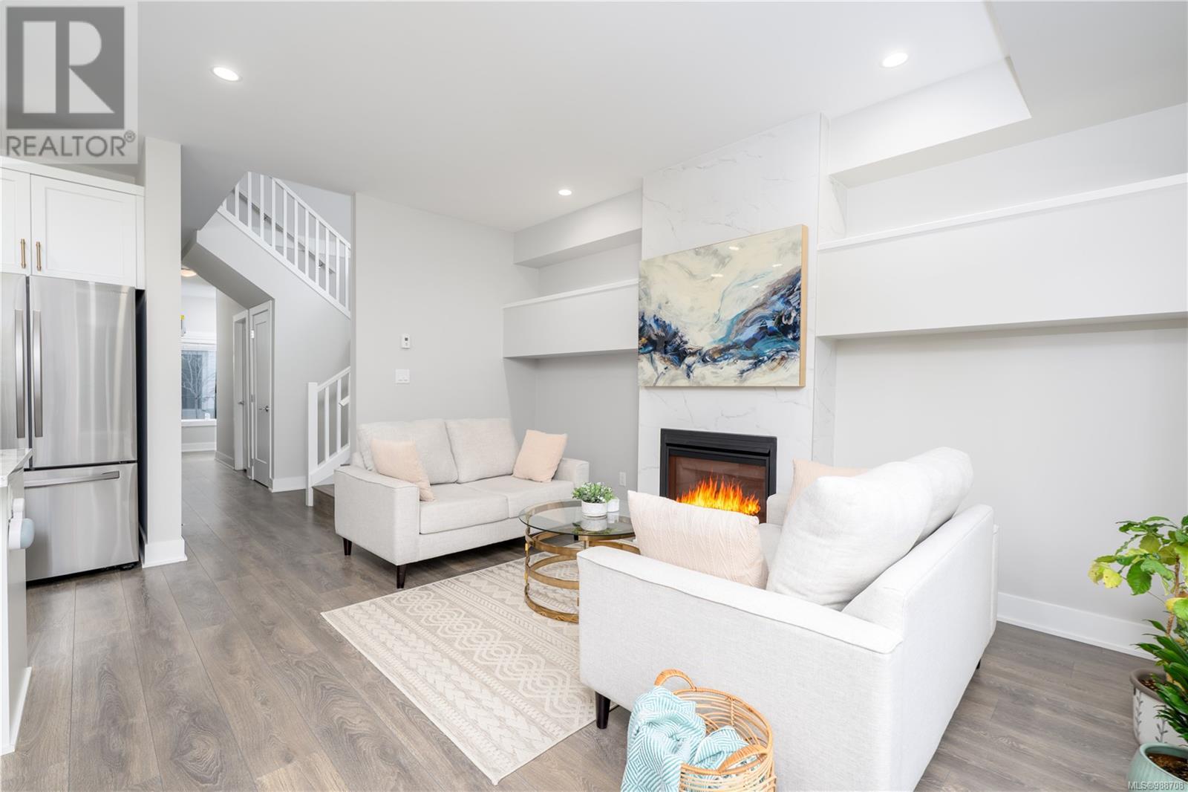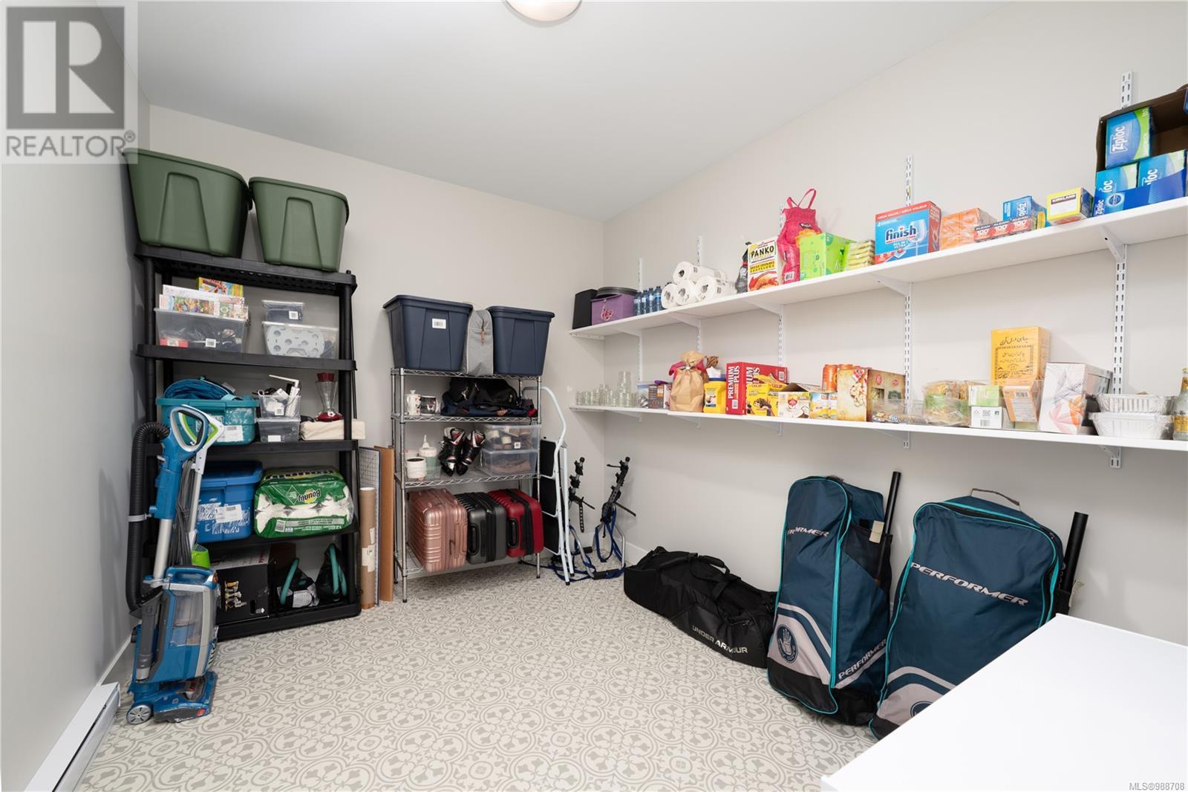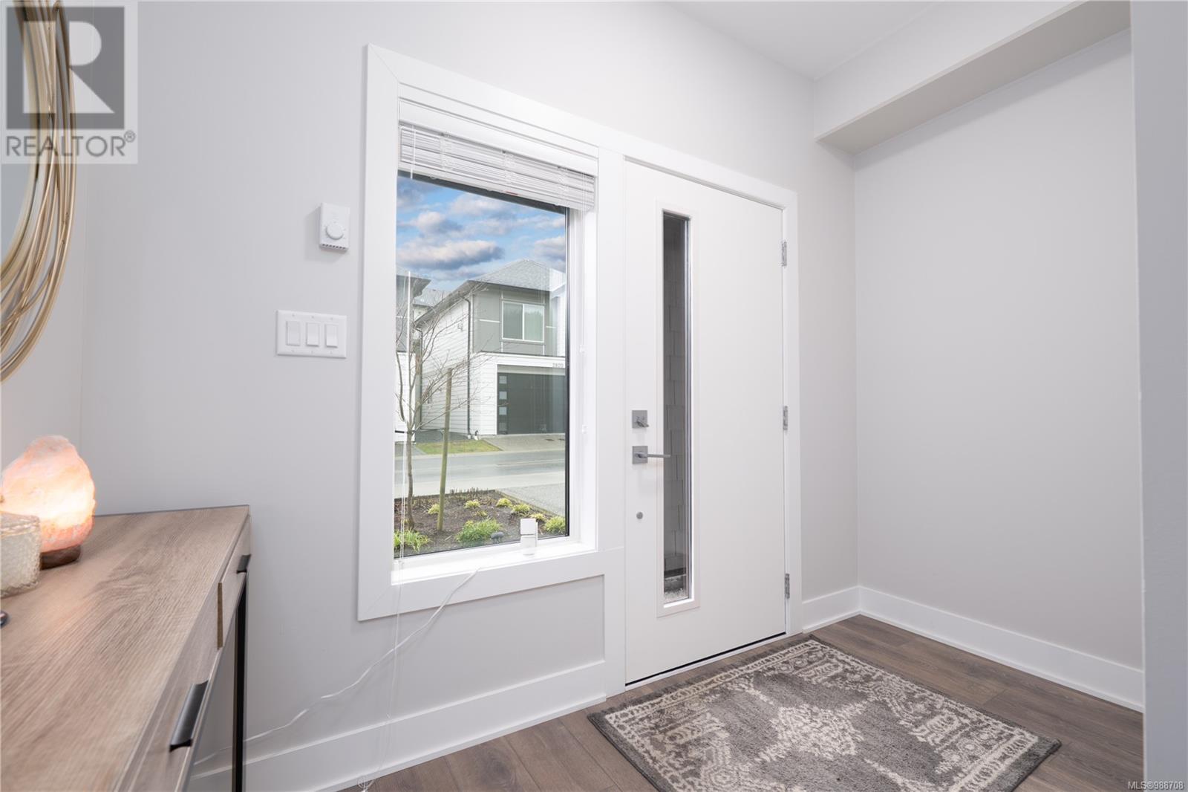2825 Lunar Crt Langford, British Columbia V9B 4M2
$839,900Maintenance,
$381.55 Monthly
Maintenance,
$381.55 MonthlyOpen House Sun 2-4. Welcome to this well-kept, upgraded home in the desirable Westhills neighbourhood. With over 2,000 sq.ft. of living space you’ll have plenty of room for yourself or family. 3 bedrooms & 3 bathrooms gives everyone the privacy that they deserve. The lower level is huge & would be the perfect place to get away from it all. Many upgrades were added to make this property even more appealing. With plywood Construction you get superior soundproofing. Flooring was changed to Durable Laminate Flooring & Tiled Showers Throughout. The Appliances were also improved (Fridge w/ Built-In Water Dispenser, Gas Range Stove). You will enjoy the upgraded Gas Fireplace. The lower level has two-layer sub flooring (DMX+OSB) + LVP floors, making a warmer & more comfortable environment. You’ll enjoy spending time there! It is even wired for EV charging (240V). Shopping & grocery are just minutes away, & recreational activates abound. Parks/lakes/forests, you’re close to it all! (id:29647)
Open House
This property has open houses!
2:00 pm
Ends at:4:00 pm
Property Details
| MLS® Number | 988708 |
| Property Type | Single Family |
| Neigbourhood | Westhills |
| Community Features | Pets Allowed With Restrictions, Family Oriented |
| Parking Space Total | 2 |
| Plan | Eps6661 |
| Structure | Patio(s) |
Building
| Bathroom Total | 3 |
| Bedrooms Total | 3 |
| Constructed Date | 2021 |
| Cooling Type | None |
| Fireplace Present | Yes |
| Fireplace Total | 1 |
| Heating Fuel | Natural Gas |
| Heating Type | Baseboard Heaters |
| Size Interior | 2562 Sqft |
| Total Finished Area | 2120 Sqft |
| Type | Row / Townhouse |
Land
| Acreage | No |
| Size Irregular | 2350 |
| Size Total | 2350 Sqft |
| Size Total Text | 2350 Sqft |
| Zoning Type | Residential |
Rooms
| Level | Type | Length | Width | Dimensions |
|---|---|---|---|---|
| Second Level | Laundry Room | 6'7 x 5'11 | ||
| Second Level | Bathroom | 4-Piece | ||
| Second Level | Bathroom | 5-Piece | ||
| Second Level | Bedroom | 9'5 x 9'11 | ||
| Second Level | Primary Bedroom | 12'6 x 9'10 | ||
| Second Level | Primary Bedroom | 14'3 x 11'1 | ||
| Lower Level | Patio | 16'6 x 8'4 | ||
| Lower Level | Family Room | 20'4 x 19'3 | ||
| Lower Level | Storage | 12'0 x 9'4 | ||
| Main Level | Living Room | 16'10 x 9'11 | ||
| Main Level | Eating Area | 10'4 x 9'1 | ||
| Main Level | Kitchen | 10'4 x 10'8 | ||
| Main Level | Bathroom | 2-Piece |
https://www.realtor.ca/real-estate/27937234/2825-lunar-crt-langford-westhills

103-4400 Chatterton Way
Victoria, British Columbia V8X 5J2
(250) 479-3333
(250) 479-3565
www.sutton.com/
Interested?
Contact us for more information










































