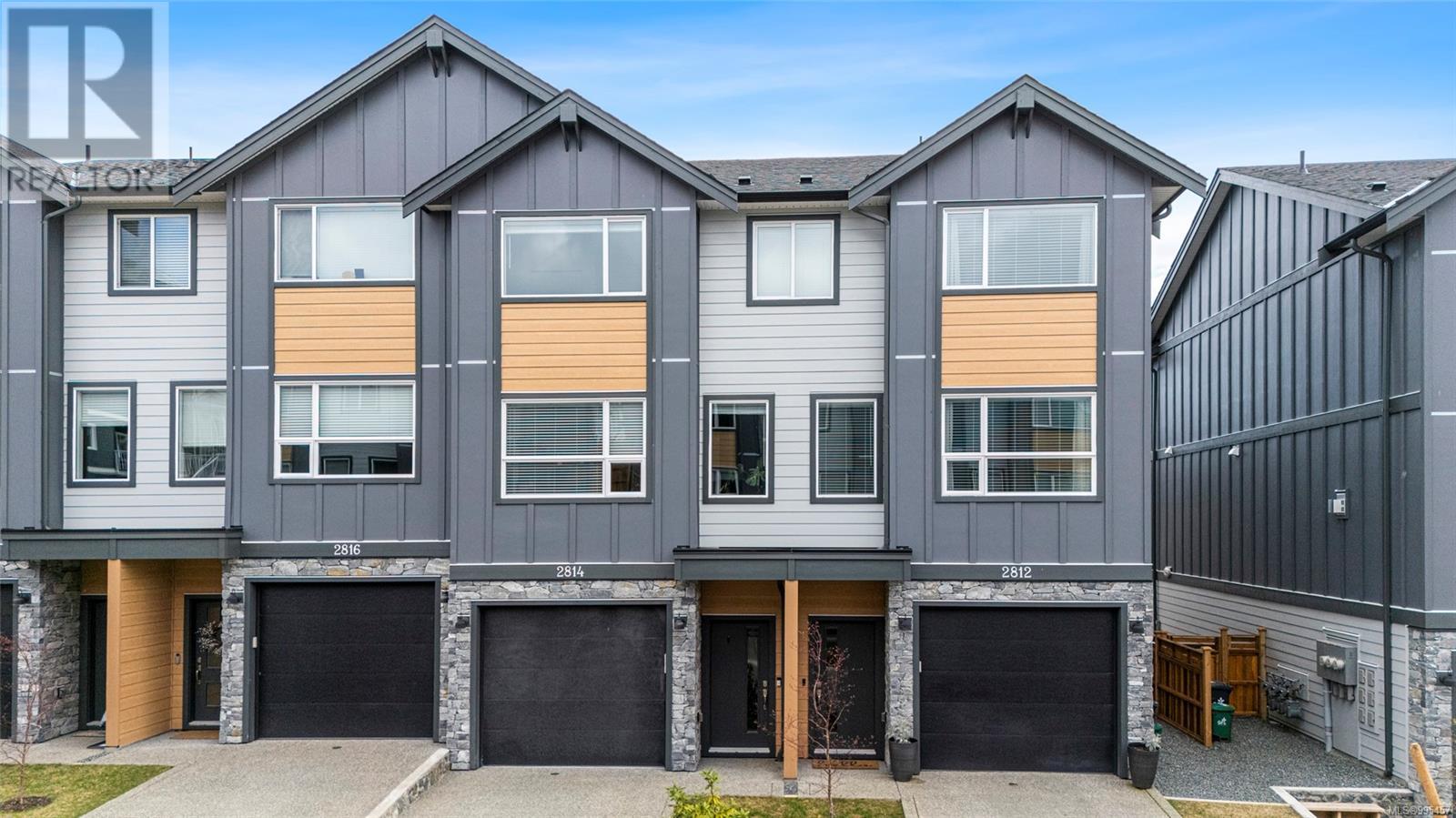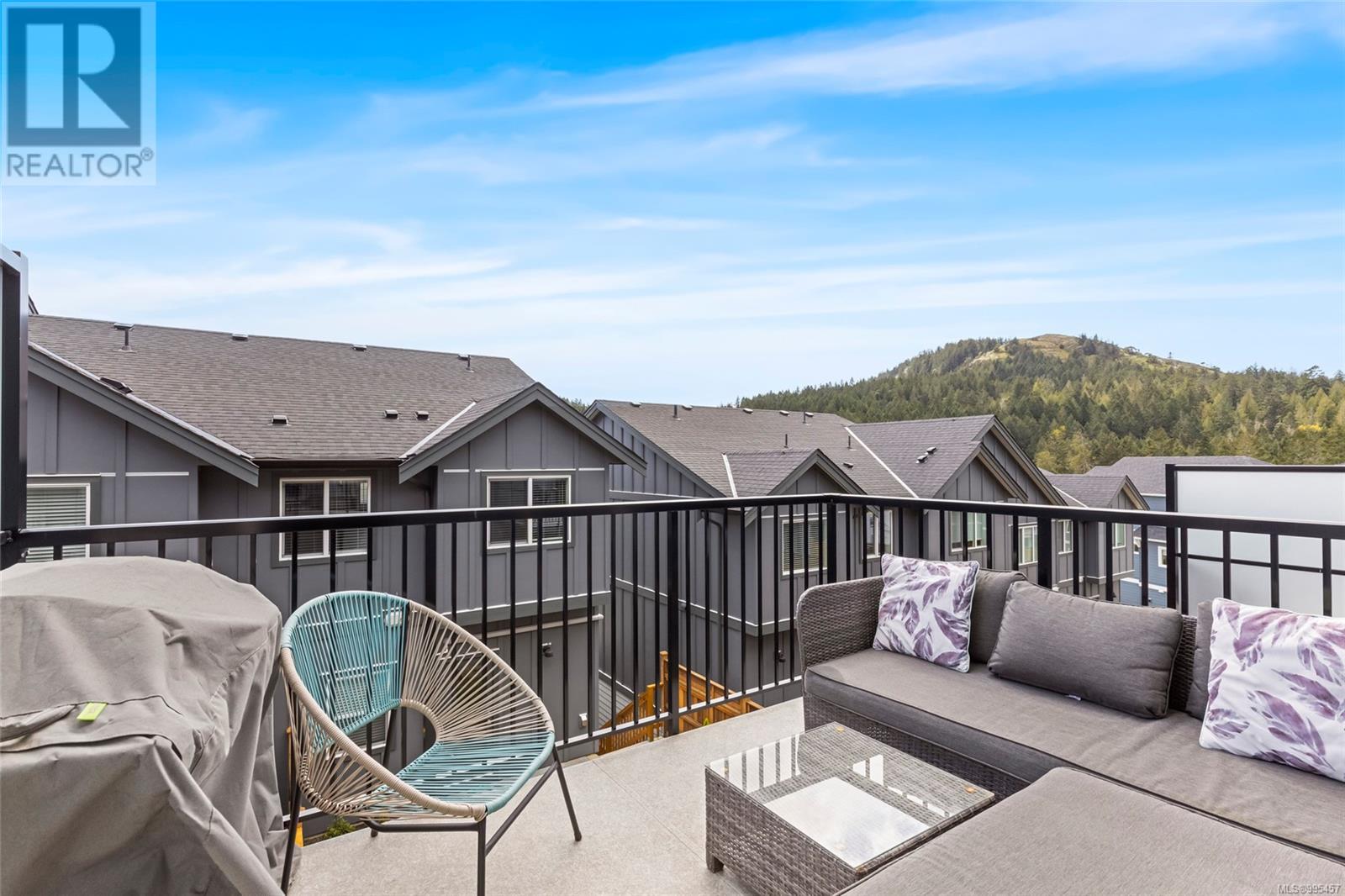2812 Aster Crt Langford, British Columbia V9B 7A7
$809,999Maintenance,
$168.40 Monthly
Maintenance,
$168.40 MonthlyWelcome to Atlas Town Homes, where luxury meets comfort! This stunning 3-bedroom, 2.5-bathroom townhome is located in a family-friendly neighbourhood and features air conditioning, a spacious garage with ample storage, plus a delightful deck and private patio & backyard. The open-concept living space is perfect for modern living, complete with a contemporary gas fireplace and a kitchen equipped with top-of-the-line appliances and quartz countertops. Upstairs, you'll find the primary bedroom that serves as your private retreat, boasting a luxurious en-suite bathroom with tiled shower and upgraded fixtures, including a rainfall shower head for the ultimate spa experience. The second bathroom offers a convenient tub/shower combination. A second and third bedroom complete the top level. Westhills offers all the amenities you could desire, including a brand new elementary and middle school, with Belmont Secondary just a short distance away. And only a 2 minute walk away enjoy a brand new playground with your little ones! Call today for a private showing! (id:29647)
Property Details
| MLS® Number | 995457 |
| Property Type | Single Family |
| Neigbourhood | Westhills |
| Community Features | Pets Allowed, Family Oriented |
| Features | Level Lot, Other |
| Parking Space Total | 2 |
| Structure | Patio(s) |
Building
| Bathroom Total | 3 |
| Bedrooms Total | 3 |
| Constructed Date | 2023 |
| Cooling Type | Air Conditioned, Wall Unit |
| Fireplace Present | Yes |
| Fireplace Total | 1 |
| Heating Fuel | Electric, Natural Gas |
| Heating Type | Baseboard Heaters, Other |
| Size Interior | 2019 Sqft |
| Total Finished Area | 1498.33 Sqft |
| Type | Row / Townhouse |
Land
| Acreage | No |
| Size Irregular | 2019 |
| Size Total | 2019 Sqft |
| Size Total Text | 2019 Sqft |
| Zoning Type | Multi-family |
Rooms
| Level | Type | Length | Width | Dimensions |
|---|---|---|---|---|
| Second Level | Balcony | 10'4 x 8'6 | ||
| Second Level | Bathroom | 4'9 x 5'5 | ||
| Second Level | Living Room | 14'8 x 12'11 | ||
| Second Level | Kitchen | 14'8 x 17'8 | ||
| Second Level | Dining Room | 14'7 x 12'2 | ||
| Third Level | Ensuite | 7'4 x 7'7 | ||
| Third Level | Bathroom | 7'4 x 5'5 | ||
| Third Level | Bedroom | 8'3 x 14'0 | ||
| Third Level | Bedroom | 9'8 x 8'11 | ||
| Third Level | Primary Bedroom | 10'11 x 12'7 | ||
| Main Level | Patio | 15'4 x 8'11 | ||
| Main Level | Entrance | 4'4 x 23'6 |
https://www.realtor.ca/real-estate/28170790/2812-aster-crt-langford-westhills

735 Humboldt St
Victoria, British Columbia V8W 1B1
(778) 433-8885
Interested?
Contact us for more information































