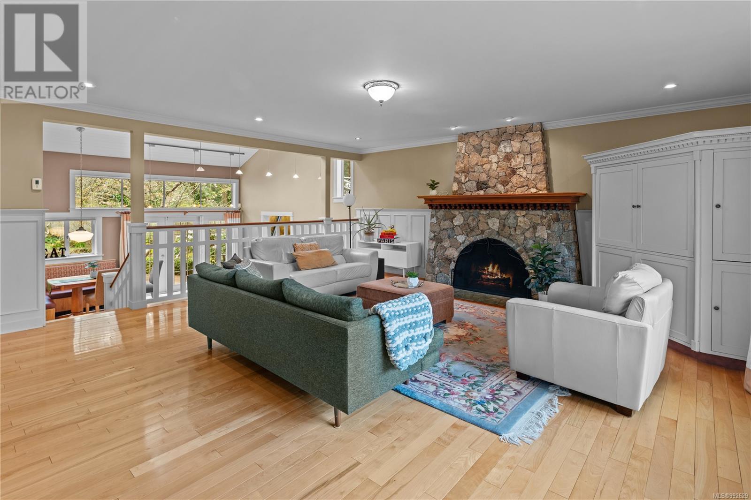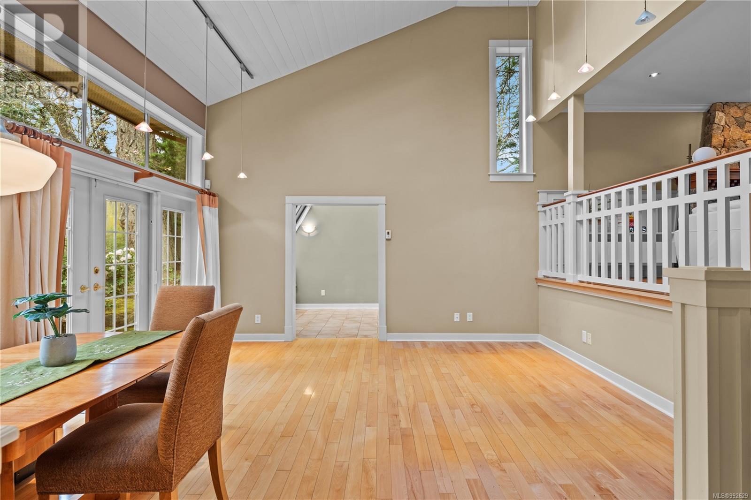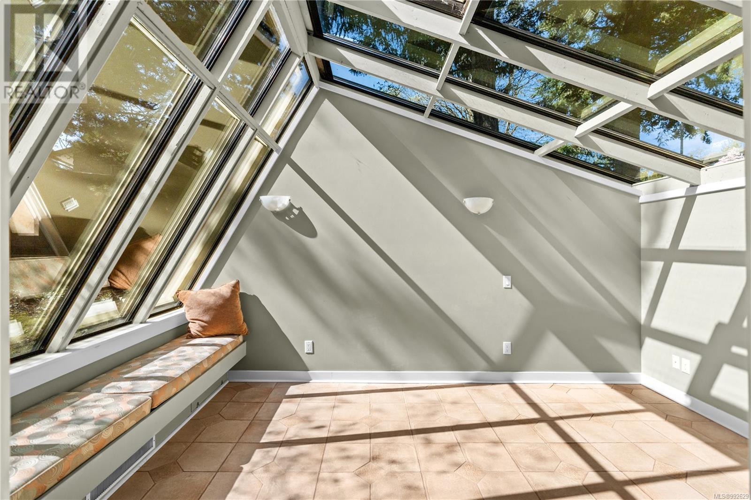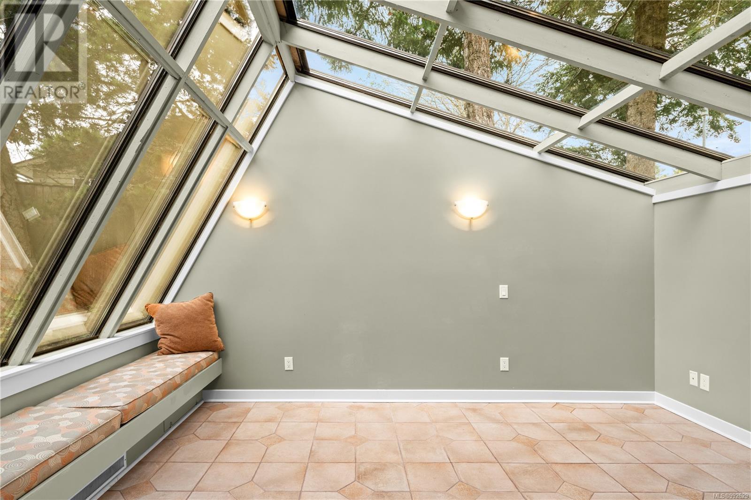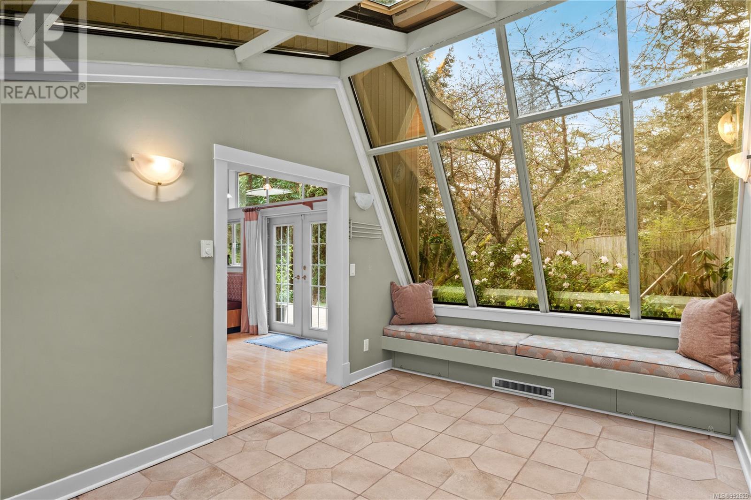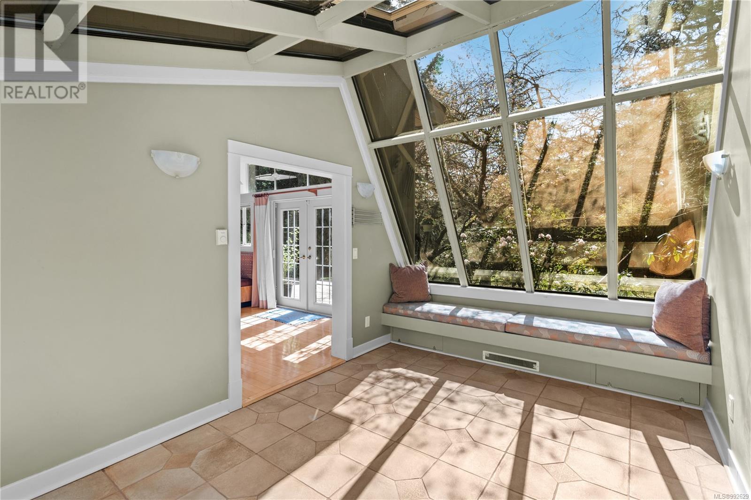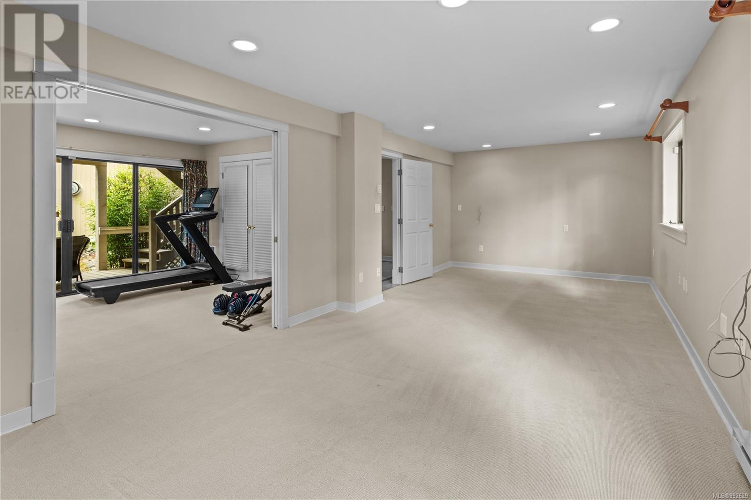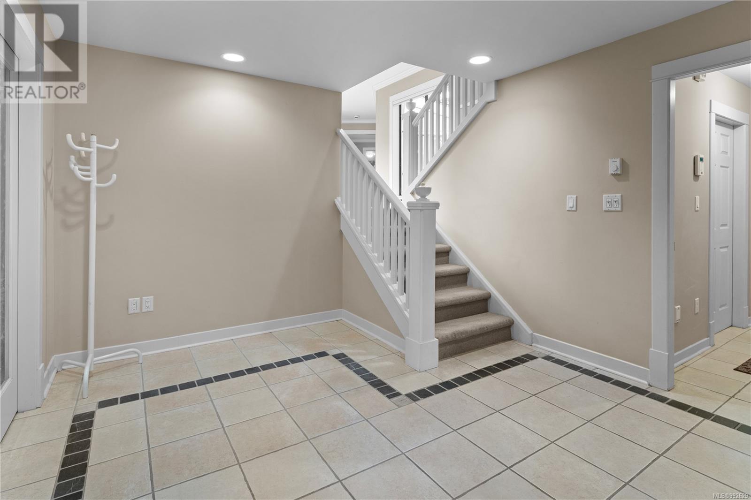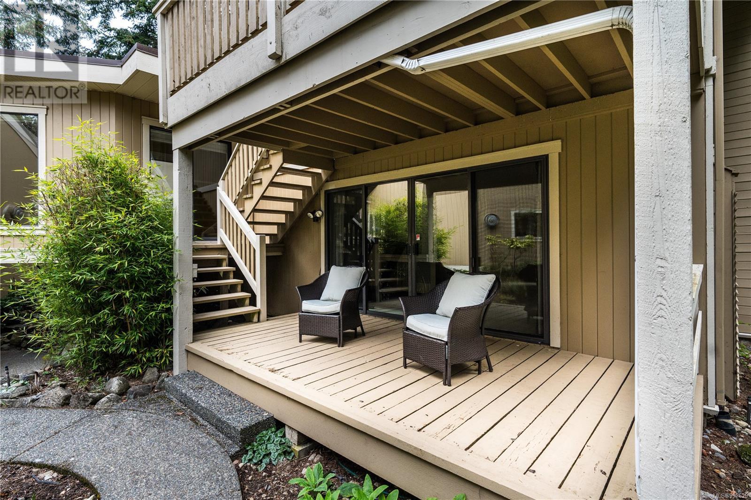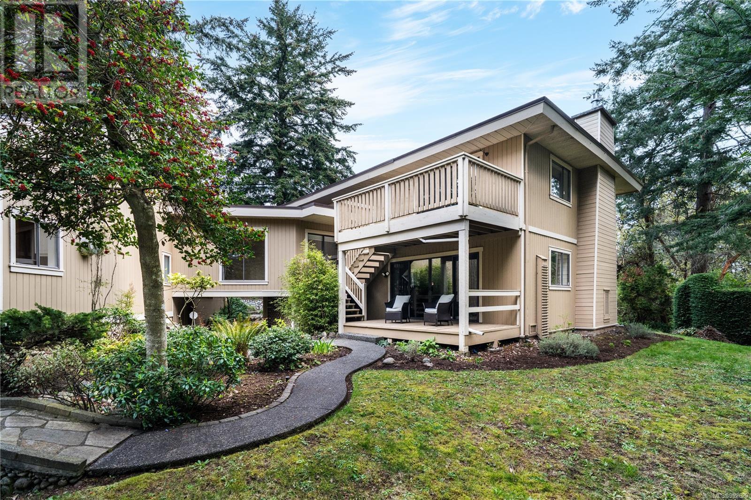2801 Arbutus Rd Saanich, British Columbia V8N 5X6
$2,150,000
Discover 2801 Arbutus Road—a hidden gem in Ten Mile Point, one of Victoria’s most sought-after neighbourhoods. Set on a lush, private lot backing onto protected parkland, this 4200+ sq ft custom-built residence offers the perfect blend of peaceful seclusion and everyday convenience. Families will appreciate the proximity to UVIC, top public and private schools, scenic walking trails, Cadboro Bay Village, and the sandy shores of Cadboro Bay Beach—all just minutes away. Inside, the thoughtful floor plan provides space and flexibility for a growing family. The light-filled main living area features in-floor heating throughout the elevated living room with wood fireplace, spacious kitchen and dining area / family room with garden views, and sunny office ideal for remote work or study. A breezeway-inspired layout connects the public and private spaces, offering both openness and privacy. The bedroom wing includes a tranquil primary suite with spa-inspired ensuite, unique walk-in closet, and private deck access. Two additional spacious bedrooms, each with their own ensuite, provide comfort and autonomy for children or guests. A fourth bedroom or flex space on the lower level allows room to grow—whether for a playroom, gym, or media space. Outside, the south-facing patios and decks extend your living area into the landscaped backyard—a perfect space for family gatherings, quiet mornings, or imaginative outdoor play. Built with quality and care, this home offers exceptional bones and a timeless layout—ready for your personal touch. Don’t miss this rare opportunity to live in a tranquil, upscale neighbourhood surrounded by nature and near every amenity your family needs. (id:29647)
Property Details
| MLS® Number | 992629 |
| Property Type | Single Family |
| Neigbourhood | Ten Mile Point |
| Features | Private Setting, Other |
| Parking Space Total | 4 |
| Plan | Vip34545 |
Building
| Bathroom Total | 4 |
| Bedrooms Total | 4 |
| Architectural Style | Contemporary, Westcoast |
| Constructed Date | 1982 |
| Cooling Type | None |
| Fireplace Present | Yes |
| Fireplace Total | 2 |
| Heating Fuel | Electric, Natural Gas, Other |
| Heating Type | Baseboard Heaters, Hot Water |
| Size Interior | 4901 Sqft |
| Total Finished Area | 4239 Sqft |
| Type | House |
Parking
| Garage |
Land
| Acreage | No |
| Size Irregular | 13971 |
| Size Total | 13971 Sqft |
| Size Total Text | 13971 Sqft |
| Zoning Description | Rs-16 |
| Zoning Type | Residential |
Rooms
| Level | Type | Length | Width | Dimensions |
|---|---|---|---|---|
| Second Level | Ensuite | 4-Piece | ||
| Second Level | Bedroom | 13'3 x 11'4 | ||
| Second Level | Ensuite | 4-Piece | ||
| Second Level | Bedroom | 13'4 x 11'4 | ||
| Second Level | Ensuite | 5-Piece | ||
| Second Level | Primary Bedroom | 23'5 x 15'0 | ||
| Lower Level | Storage | 19'5 x 17'8 | ||
| Lower Level | Wine Cellar | 11'10 x 10'4 | ||
| Lower Level | Recreation Room | 19'5 x 17'8 | ||
| Main Level | Dining Nook | 6'10 x 6'6 | ||
| Main Level | Sunroom | 15'1 x 13'0 | ||
| Main Level | Laundry Room | 11'9 x 11'2 | ||
| Main Level | Storage | 7'3 x 7'3 | ||
| Main Level | Family Room | 27'4 x 11'4 | ||
| Main Level | Pantry | 4'9 x 4'6 | ||
| Main Level | Bathroom | 2-Piece | ||
| Main Level | Bedroom | 16'0 x 11'2 | ||
| Main Level | Kitchen | 15'6 x 15'0 | ||
| Main Level | Dining Room | 15'9 x 16'0 | ||
| Main Level | Living Room | 21' x 19' | ||
| Main Level | Entrance | 11'6 x 9'7 |
https://www.realtor.ca/real-estate/28125347/2801-arbutus-rd-saanich-ten-mile-point

2558 Sinclair Rd
Victoria, British Columbia V8N 1B8
(250) 477-1100
(250) 477-1150
www.century21queenswood.ca/
Interested?
Contact us for more information







