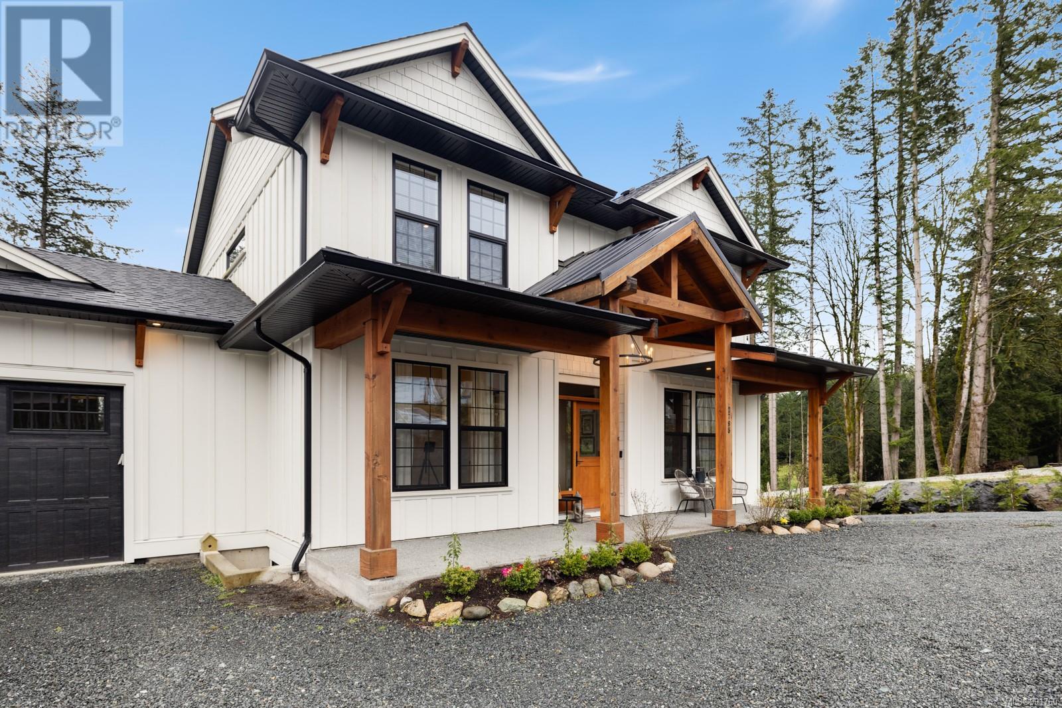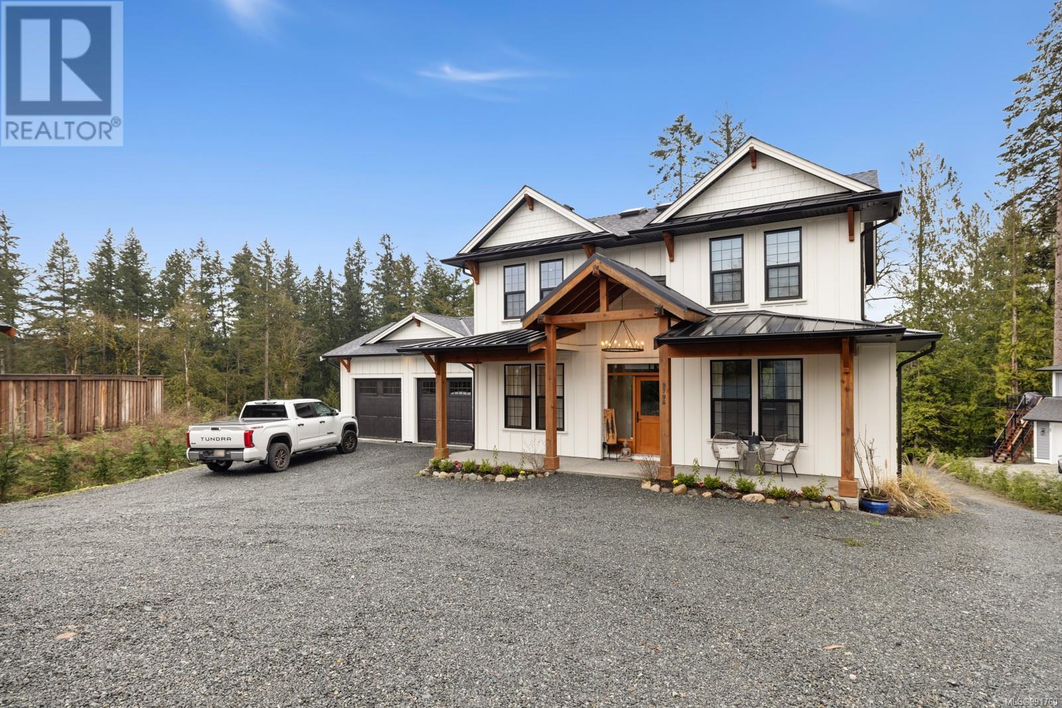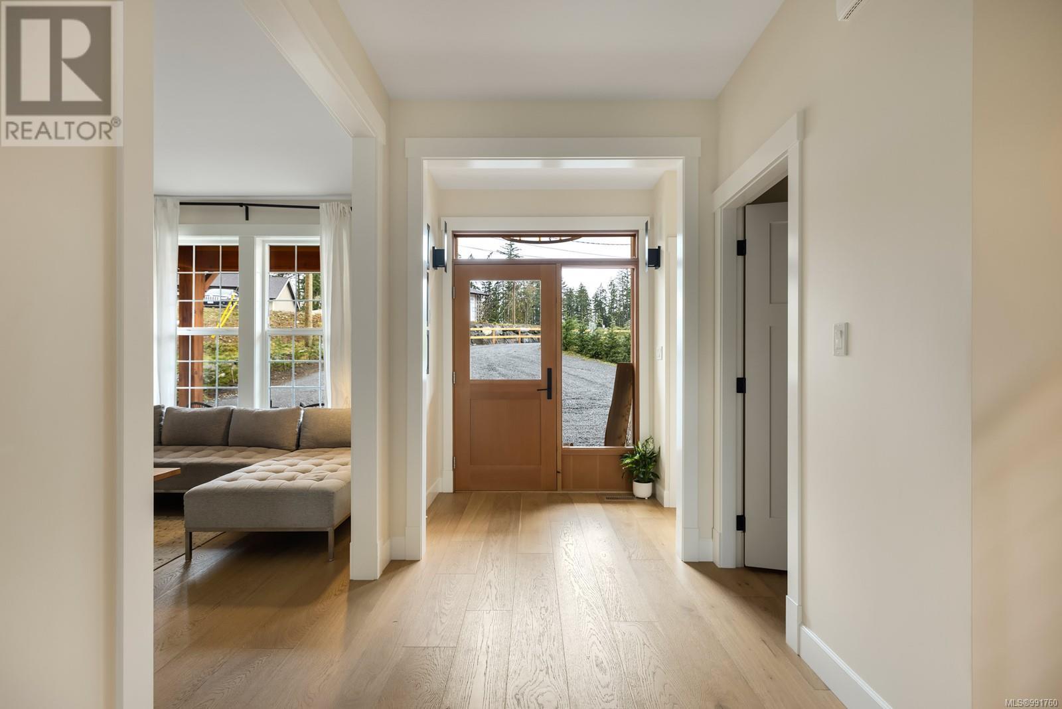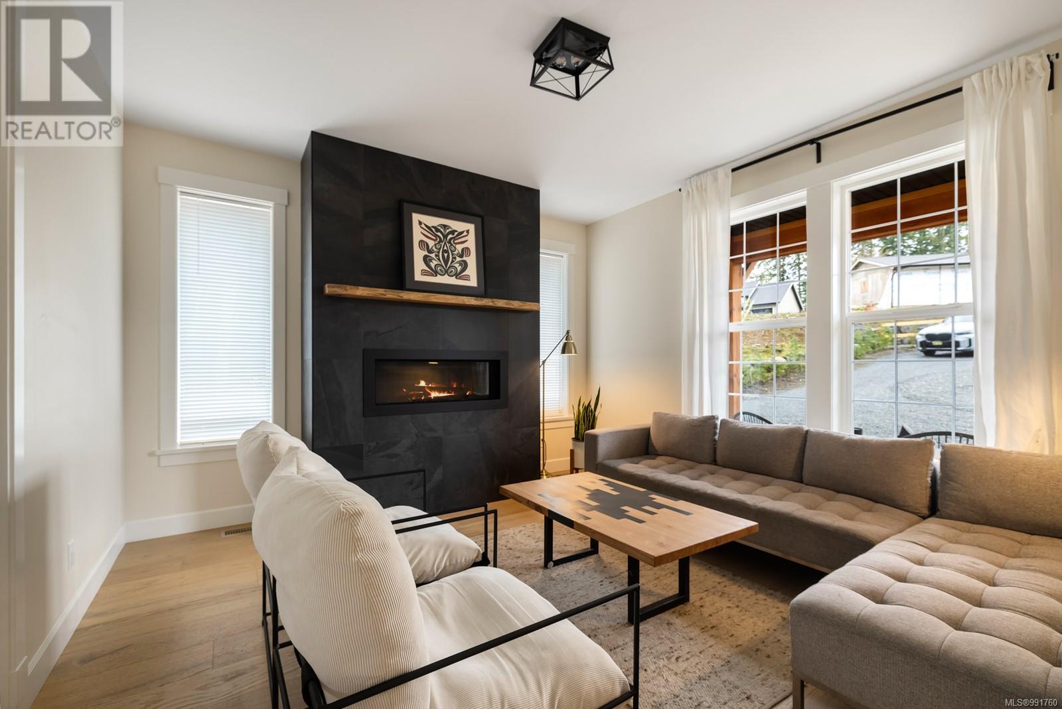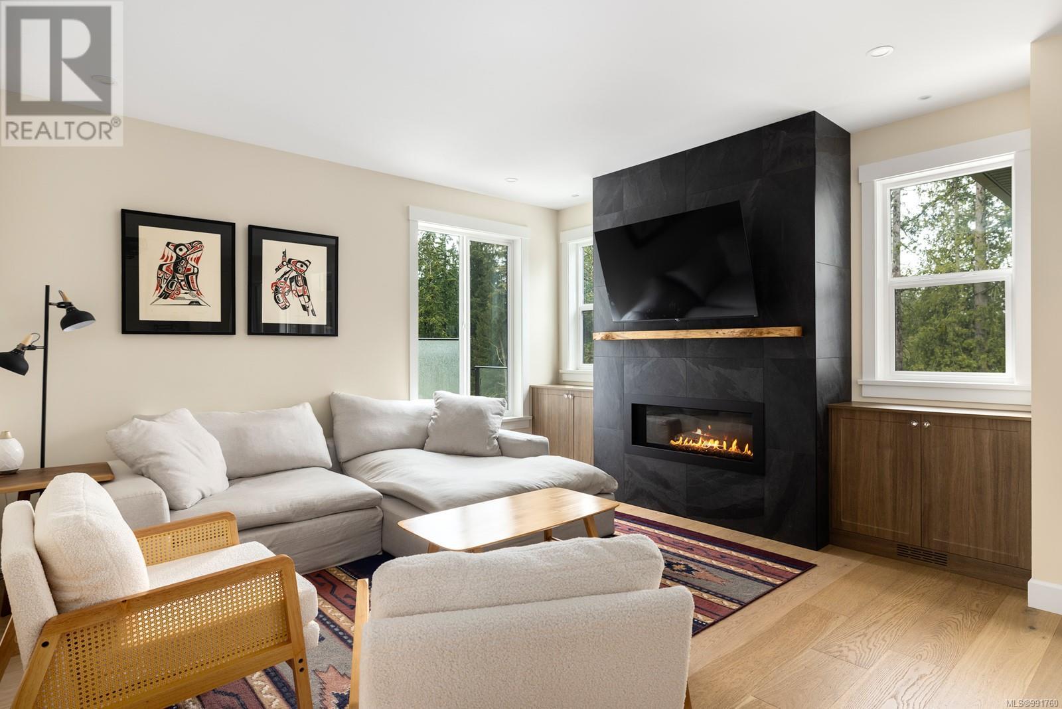2795 Sheldrake Pl Mill Bay, British Columbia V8H 1A7
$1,545,000
Welcome to 2795 Sheldrake, a breathtaking custom home built in 2023—without the added GST of a new build! Nestled in a prime Mill Bay location, this property offers easy access to parks, recreation, schools, and all essential amenities, making it perfect for a busy family lifestyle. Spanning over 4,000 sq. ft. across three levels on more than an acre, this bright and modern home features 5 bedrooms and 5 bathrooms, designed with functionality and style in mind. Highlights include: •Legal 1-bedroom suite for rental income •Separate entrance & space for in-laws or multi-generational living •Spacious workshop/storage area •3 fireplaces & radiant in-floor heating (tiles & primary bathroom) •Metal/hybrid roof for durability •Hot water on demand & electric car charger •Mudroom & 3 laundry hookups •Bonus sitting area & den Built by a renowned local builder, this home is a rare find in a fantastic location. Don’t miss your chance to experience it firsthand—you won’t be disappointed! (id:29647)
Property Details
| MLS® Number | 991760 |
| Property Type | Single Family |
| Neigbourhood | Mill Bay |
| Features | Acreage |
| Parking Space Total | 8 |
| View Type | Valley View |
Building
| Bathroom Total | 5 |
| Bedrooms Total | 5 |
| Constructed Date | 2023 |
| Cooling Type | Air Conditioned |
| Fireplace Present | Yes |
| Fireplace Total | 3 |
| Heating Fuel | Natural Gas, Other |
| Heating Type | Baseboard Heaters, Forced Air |
| Size Interior | 4430 Sqft |
| Total Finished Area | 3266 Sqft |
| Type | House |
Land
| Acreage | Yes |
| Size Irregular | 1.04 |
| Size Total | 1.04 Ac |
| Size Total Text | 1.04 Ac |
| Zoning Type | Residential |
Rooms
| Level | Type | Length | Width | Dimensions |
|---|---|---|---|---|
| Second Level | Bathroom | 5-Piece | ||
| Second Level | Bathroom | 5-Piece | ||
| Second Level | Laundry Room | 8 ft | 5 ft | 8 ft x 5 ft |
| Second Level | Bedroom | 12 ft | 11 ft | 12 ft x 11 ft |
| Second Level | Bedroom | 12 ft | 11 ft | 12 ft x 11 ft |
| Second Level | Primary Bedroom | 15 ft | 13 ft | 15 ft x 13 ft |
| Lower Level | Bathroom | 4-Piece | ||
| Lower Level | Bathroom | 4-Piece | ||
| Lower Level | Kitchen | 12 ft | 7 ft | 12 ft x 7 ft |
| Lower Level | Living Room | 13 ft | 9 ft | 13 ft x 9 ft |
| Lower Level | Family Room | 17 ft | 15 ft | 17 ft x 15 ft |
| Lower Level | Bedroom | 11 ft | 11 ft | 11 ft x 11 ft |
| Lower Level | Bedroom | 12 ft | 11 ft | 12 ft x 11 ft |
| Lower Level | Workshop | 24 ft | 20 ft | 24 ft x 20 ft |
| Main Level | Bathroom | 2-Piece | ||
| Main Level | Entrance | 6 ft | 5 ft | 6 ft x 5 ft |
| Main Level | Dining Room | 10 ft | 8 ft | 10 ft x 8 ft |
| Main Level | Living Room | 14 ft | 13 ft | 14 ft x 13 ft |
| Main Level | Office | 9 ft | 9 ft | 9 ft x 9 ft |
| Main Level | Mud Room | 6 ft | 5 ft | 6 ft x 5 ft |
| Main Level | Kitchen | 18 ft | 11 ft | 18 ft x 11 ft |
| Main Level | Family Room | 15 ft | 13 ft | 15 ft x 13 ft |
https://www.realtor.ca/real-estate/28025331/2795-sheldrake-pl-mill-bay-mill-bay
301-3450 Uptown Boulevard
Victoria, British Columbia V8Z 0B9
(833) 817-6506
www.exprealty.ca/
Interested?
Contact us for more information







