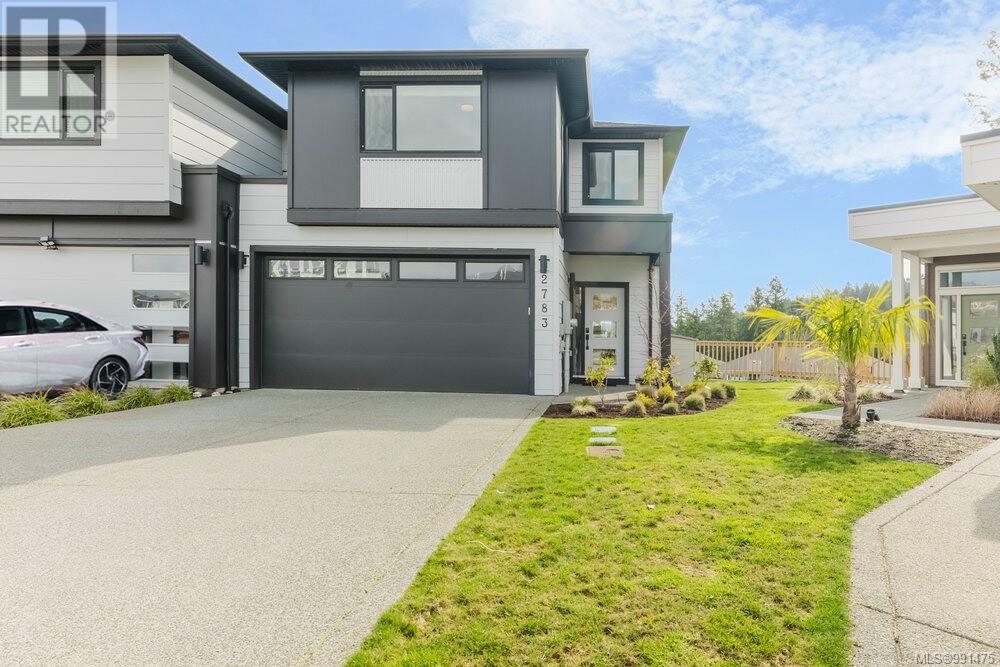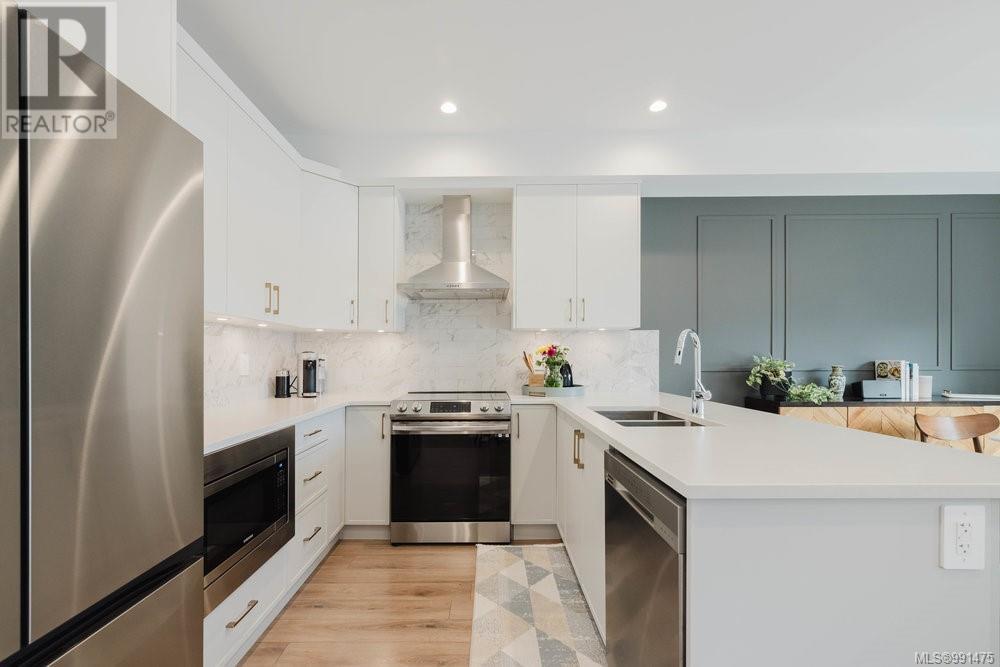2783 Celestial Crt Langford, British Columbia V9B 3R6
$1,175,000
Tired of that mountain climb? Want access to the best schools in the Westshore? Want the safety of a cul-de-sac community with ample parking? Welcome to 2783 Celestial Court, a beautifully upgraded 4-bedroom, 3.5-bathroom home in the highly sought-after Westhills community—a vibrant neighborhood surrounded by scenic parks, Langford Lake, and top-tier amenities. They don't make this floorplan anymore! This 2022-built half-duplex offers 2272 sq. ft. of modern living space, featuring an open-concept layout, MEDIA/FLEX ROOM, a walk-out basement, a cozy gas fireplace, and a double-car garage. Enjoy premium upgrades, including custom wall features, ensuite radiant heating, a luxurious rainfall showerhead, and an extra laminate flooring upgrade from the developer. With quartz countertops, air conditioning, a heat pump, and a tankless hot water unit, this home seamlessly blends comfort and efficiency. Experience the best of Westhills living—schedule your private viewing today! (id:29647)
Property Details
| MLS® Number | 991475 |
| Property Type | Single Family |
| Neigbourhood | Westhills |
| Community Features | Pets Allowed, Family Oriented |
| Features | Cul-de-sac, Other, Rectangular |
| Parking Space Total | 4 |
| Plan | Eps8257 |
| View Type | Mountain View |
Building
| Bathroom Total | 4 |
| Bedrooms Total | 4 |
| Constructed Date | 2022 |
| Cooling Type | Air Conditioned |
| Fireplace Present | Yes |
| Fireplace Total | 1 |
| Heating Fuel | Electric, Natural Gas |
| Heating Type | Baseboard Heaters, Heat Pump |
| Size Interior | 2932 Sqft |
| Total Finished Area | 2272 Sqft |
| Type | Duplex |
Land
| Acreage | No |
| Size Irregular | 2634 |
| Size Total | 2634 Sqft |
| Size Total Text | 2634 Sqft |
| Zoning Type | Duplex |
Rooms
| Level | Type | Length | Width | Dimensions |
|---|---|---|---|---|
| Second Level | Office | 5'2 x 3'2 | ||
| Second Level | Bedroom | 11'5 x 11'3 | ||
| Second Level | Bedroom | 13'2 x 10'6 | ||
| Second Level | Laundry Room | 5'0 x 8'7 | ||
| Second Level | Bathroom | 5-Piece | ||
| Second Level | Ensuite | 4-Piece | ||
| Second Level | Primary Bedroom | 11'1 x 15'0 | ||
| Lower Level | Storage | 5'2 x 9'10 | ||
| Lower Level | Bathroom | 3-Piece | ||
| Lower Level | Bedroom | 10'1 x 10'0 | ||
| Lower Level | Family Room | 11'7 x 15'0 | ||
| Main Level | Bathroom | 2-Piece | ||
| Main Level | Kitchen | 12'5 x 9'5 | ||
| Main Level | Dining Room | 12'2 x 10'6 | ||
| Main Level | Living Room | 12'3 x 15'1 | ||
| Main Level | Entrance | 6'1 x 6'7 |
https://www.realtor.ca/real-estate/28008731/2783-celestial-crt-langford-westhills

612 Yates St, Victoria, Bc V8w 1k9 Canada
Victoria, British Columbia V8W 1K9
(604) 620-6788
(604) 620-7970
Interested?
Contact us for more information







































