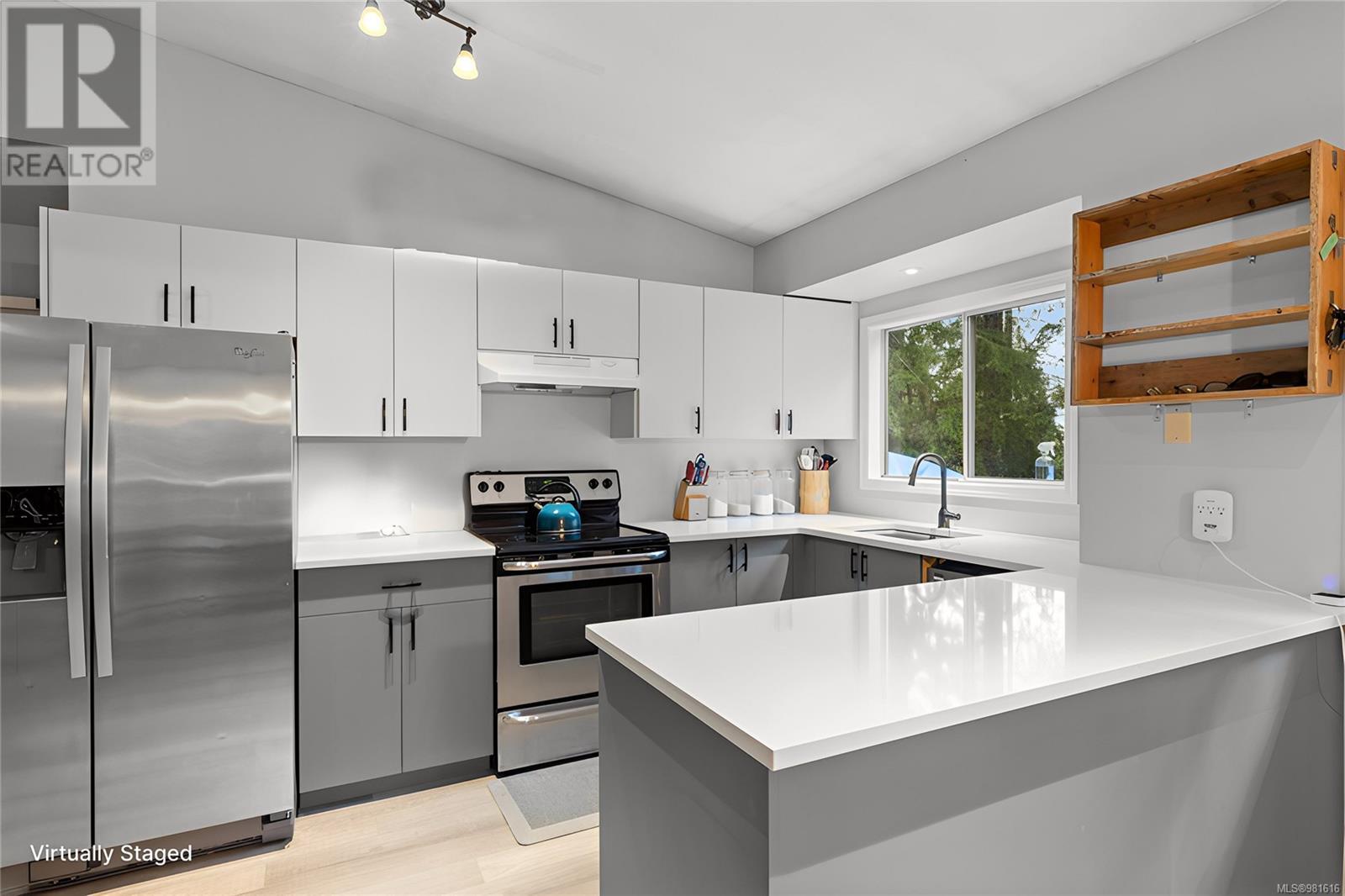2780 Sheringham Point Rd Sooke, British Columbia V9Z 1G4
$650,000
This enchanting 1.25-acre property offers a peaceful escape into nature’s embrace. Built in 1992, this cozy 2-bed, 1-bath West Coast Rancher features 855 sq.ft. of tranquil living space surrounded by towering trees. A wrap-around porch welcomes you to relax and breathe in the fresh forest air. Inside, 10-ft vaulted ceilings and large picture windows flood the space with natural light and woodland views. A warm gas fireplace adds charm, while wide-plank laminate floors provide a modern touch. The new kitchen boasts sleek stone countertops and classic cabinetry, with a dining nook perfect for intimate meals. The spacious new 4-piece bathroom offers ample storage and a tucked-away laundry closet. A long, tree-lined driveway leads to a cleared parking area. The sun-dappled forest and fenced play area are ideal for dogs or kids to explore. Just a short walk to Shirley Delicious Café and Sheringham Point Lighthouse, this woodland haven blends seclusion, convenience, and West Coast charm. (id:29647)
Property Details
| MLS® Number | 981616 |
| Property Type | Single Family |
| Neigbourhood | Sheringham Pnt |
| Community Features | Pets Allowed, Family Oriented |
| Features | Acreage, Private Setting, Wooded Area, Irregular Lot Size, Sloping, Other |
| Parking Space Total | 4 |
| Plan | Vis6344 |
Building
| Bathroom Total | 1 |
| Bedrooms Total | 2 |
| Appliances | Refrigerator, Stove, Washer, Dryer |
| Architectural Style | Cottage, Cabin, Westcoast |
| Constructed Date | 1992 |
| Cooling Type | None |
| Fireplace Present | Yes |
| Fireplace Total | 1 |
| Heating Fuel | Electric, Propane |
| Heating Type | Baseboard Heaters |
| Size Interior | 862 Sqft |
| Total Finished Area | 862 Sqft |
| Type | House |
Parking
| Stall |
Land
| Acreage | Yes |
| Size Irregular | 1.25 |
| Size Total | 1.25 Ac |
| Size Total Text | 1.25 Ac |
| Zoning Type | Residential |
Rooms
| Level | Type | Length | Width | Dimensions |
|---|---|---|---|---|
| Main Level | Porch | 7' x 10' | ||
| Main Level | Dining Nook | 11' x 9' | ||
| Main Level | Bedroom | 10' x 10' | ||
| Main Level | Bathroom | 4-Piece | ||
| Main Level | Primary Bedroom | 11' x 10' | ||
| Main Level | Kitchen | 12' x 9' | ||
| Main Level | Living Room | 12' x 16' |
https://www.realtor.ca/real-estate/27748742/2780-sheringham-point-rd-sooke-sheringham-pnt

101-2015 Shields Rd, P.o. Box 431
Sooke, British Columbia V9Z 1G1
(250) 642-6480
(250) 410-0254
www.remax-camosun-victoria-bc.com/
Interested?
Contact us for more information




































