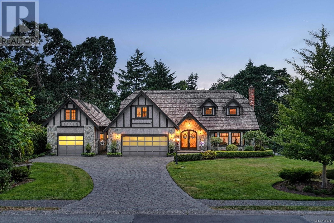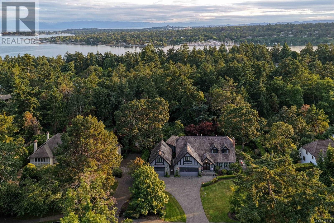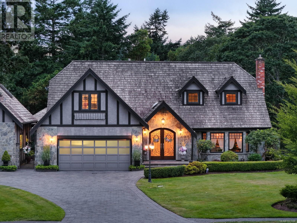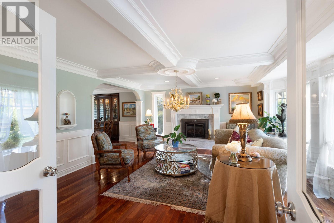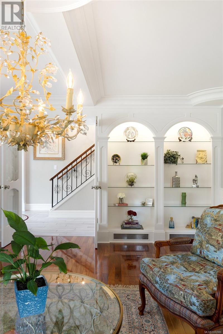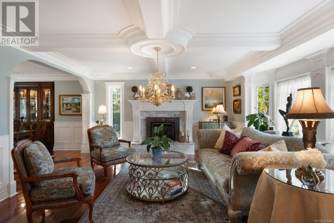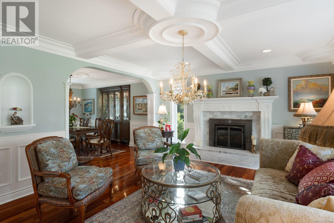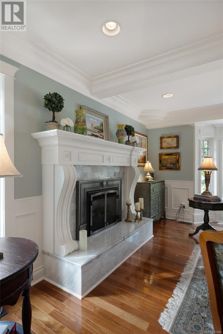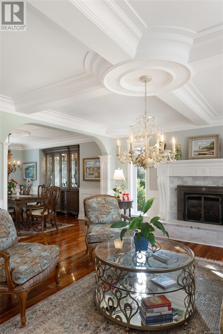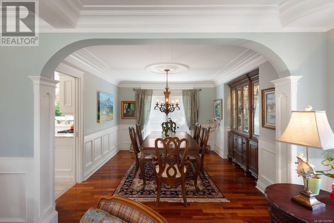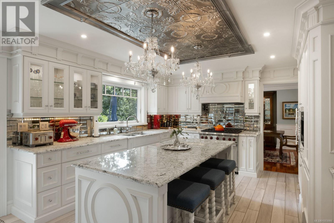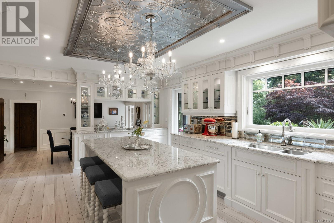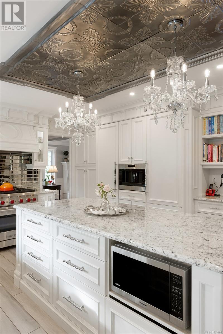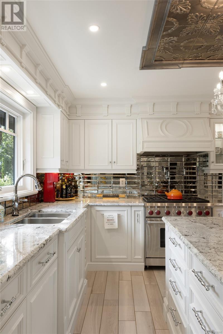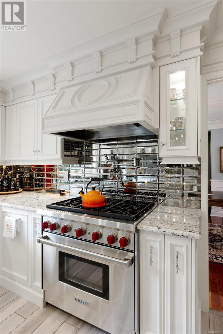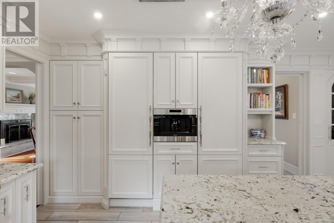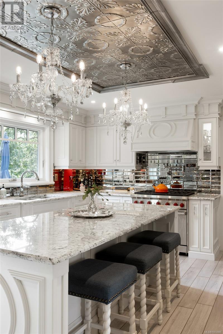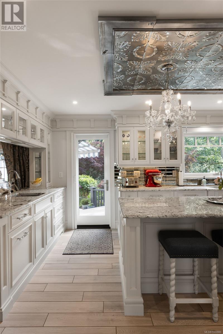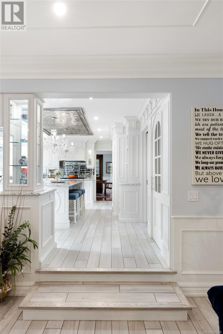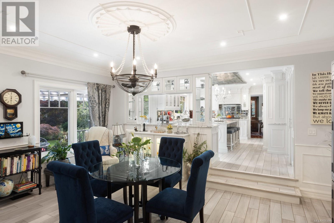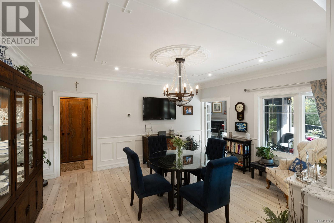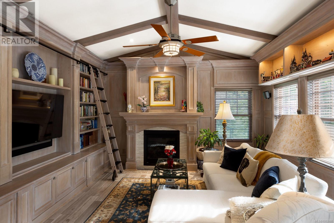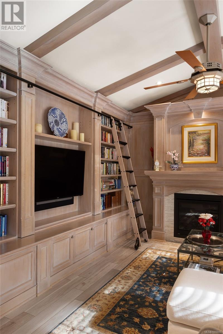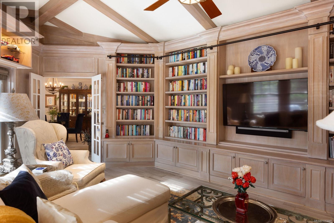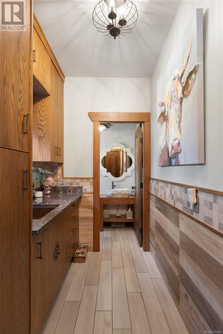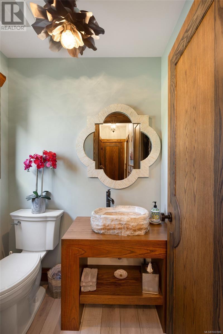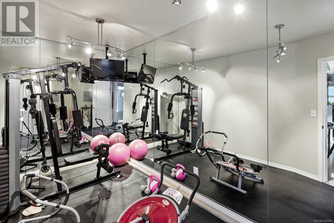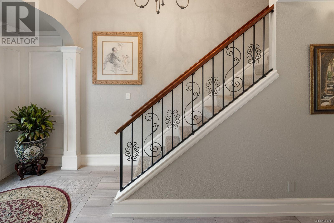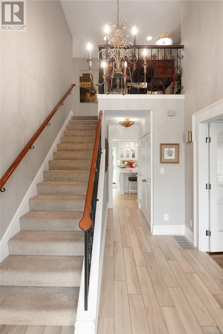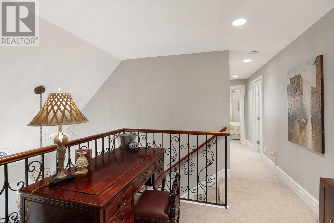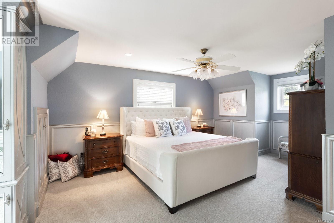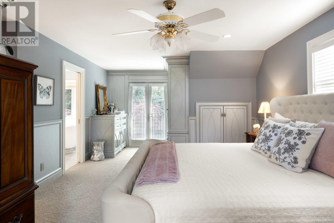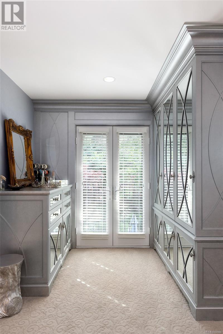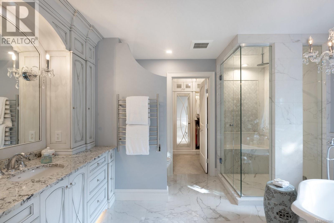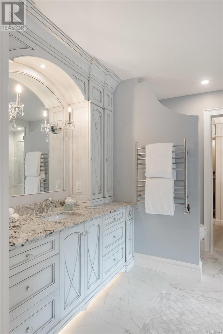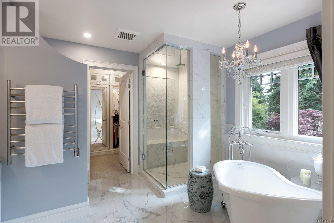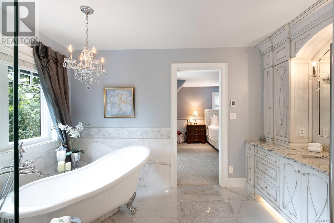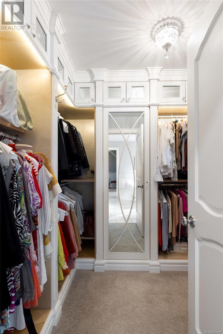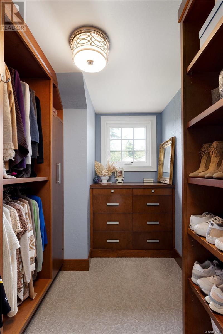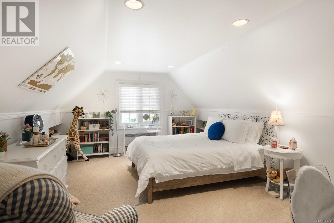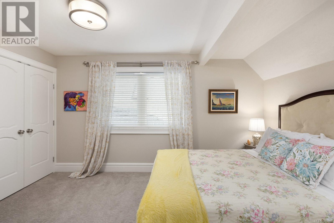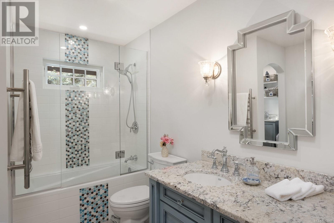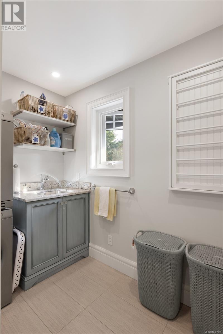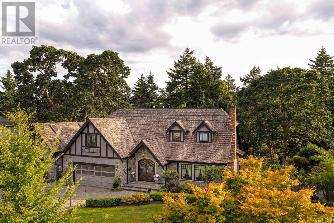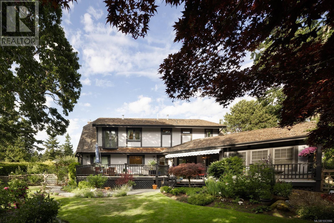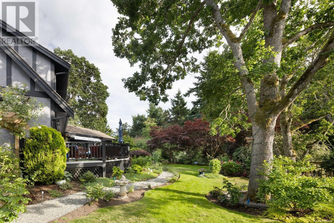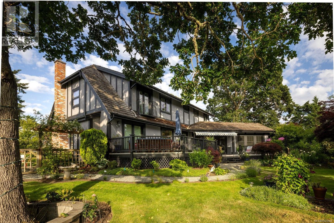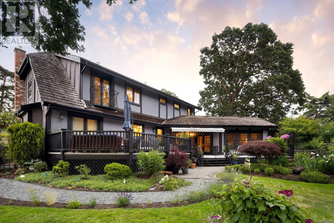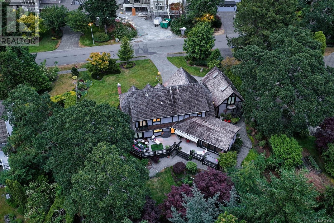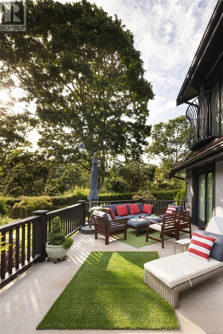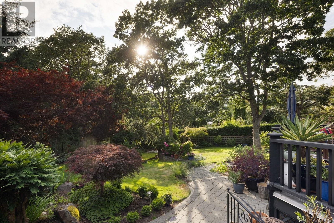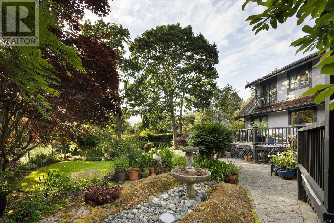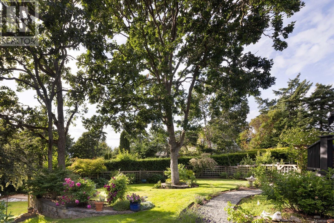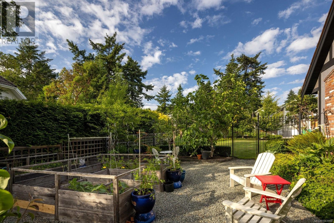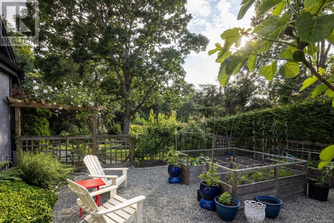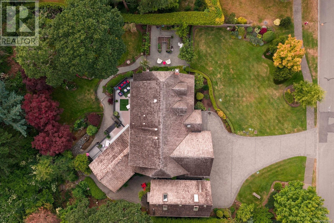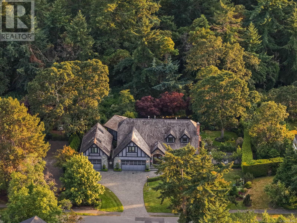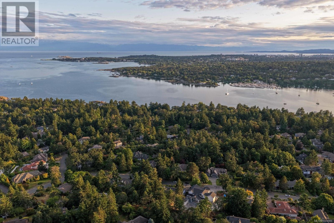2773 Arbutus Rd Saanich, British Columbia V8N 5X8
$3,500,000
A stately stone exterior French Country Manor in prestigious Wedgewood Point on Ten Mile Point. This luxurious home features a unique blend of timeless design, functional craftsmanship and the comforts of modern living. Backing onto Benson Park, come home to peace, privacy and nature all around on this 1/3 acre of lush landscaped grounds complete with stone pathways, raised and irrigated vegetable and fruit gardens, sun deck, covered patio and hot tub, bathed in South-West light. Inside, architectural interest abounds with elevated bespoke cabinetry throughout; find coffered ceilings, wainscotting and many distinctive functional features. The kitchen is a statement of glamour rooted in tradition; bespoke cabinetry, Wolf & Sub-Zero, built-in coffee station & stone counters. Vaulted Great Room impresses with dramatic floor to ceiling library wall with rolling ladder. Upstairs, a primary suite offers a Juliet balcony, dual walk-in closets, spa-like ensuite with soaker tub & steam shower. Two additional bedrooms, main bath and laundry room complete the upstairs. Double garage, detached single garage with 400+ sq ft loft studio with bathroom offer flexible living or workspace options. (id:29647)
Property Details
| MLS® Number | 1003986 |
| Property Type | Single Family |
| Neigbourhood | Ten Mile Point |
| Features | Central Location, Level Lot, Park Setting, Private Setting, Southern Exposure, Other, Rectangular, Marine Oriented |
| Parking Space Total | 4 |
| Plan | Vip34091 |
Building
| Bathroom Total | 4 |
| Bedrooms Total | 3 |
| Architectural Style | Tudor |
| Constructed Date | 1980 |
| Cooling Type | None |
| Fire Protection | Fire Alarm System |
| Fireplace Present | Yes |
| Fireplace Total | 2 |
| Heating Fuel | Electric, Natural Gas, Wood |
| Heating Type | Forced Air |
| Size Interior | 3448 Sqft |
| Total Finished Area | 3448 Sqft |
| Type | House |
Land
| Access Type | Road Access |
| Acreage | No |
| Size Irregular | 15313 |
| Size Total | 15313 Sqft |
| Size Total Text | 15313 Sqft |
| Zoning Type | Residential |
Rooms
| Level | Type | Length | Width | Dimensions |
|---|---|---|---|---|
| Second Level | Balcony | 5'0 x 2'6 | ||
| Second Level | Bedroom | 12'5 x 18'3 | ||
| Second Level | Bedroom | 9'5 x 14'2 | ||
| Second Level | Laundry Room | 7'10 x 5'6 | ||
| Second Level | Bathroom | 4-Piece | ||
| Second Level | Ensuite | 4-Piece | ||
| Second Level | Primary Bedroom | 13'0 x 22'0 | ||
| Main Level | Bathroom | 2-Piece | ||
| Main Level | Great Room | 12'9 x 22'1 | ||
| Main Level | Eating Area | 14'0 x 17'3 | ||
| Main Level | Kitchen | 18'7 x 13'3 | ||
| Main Level | Dining Room | 13'1 x 13'3 | ||
| Main Level | Living Room | 20'5 x 15'10 | ||
| Main Level | Entrance | 8'8 x 6'7 | ||
| Other | Bathroom | 4-Piece | ||
| Other | Studio | 12'0 x 23'5 | ||
| Other | Gym | 15'2 x 7'1 |
https://www.realtor.ca/real-estate/28503074/2773-arbutus-rd-saanich-ten-mile-point

101-960 Yates St
Victoria, British Columbia V8V 3M3
(778) 265-5552
Interested?
Contact us for more information


