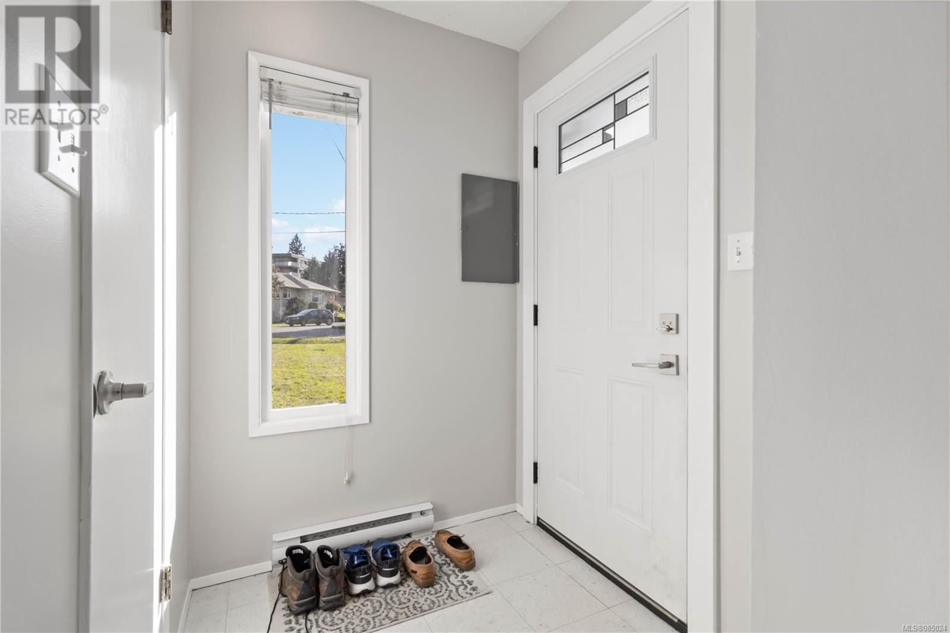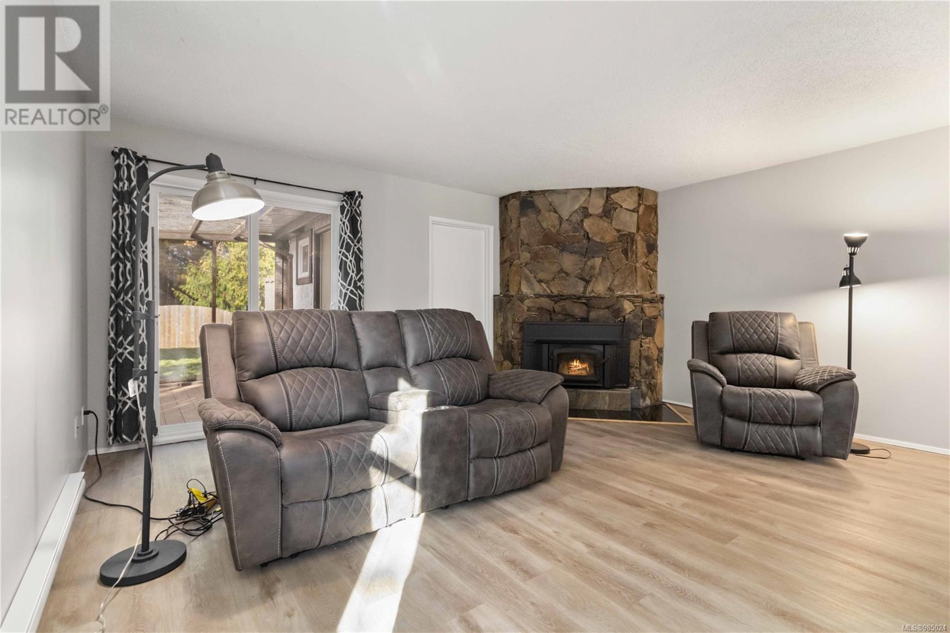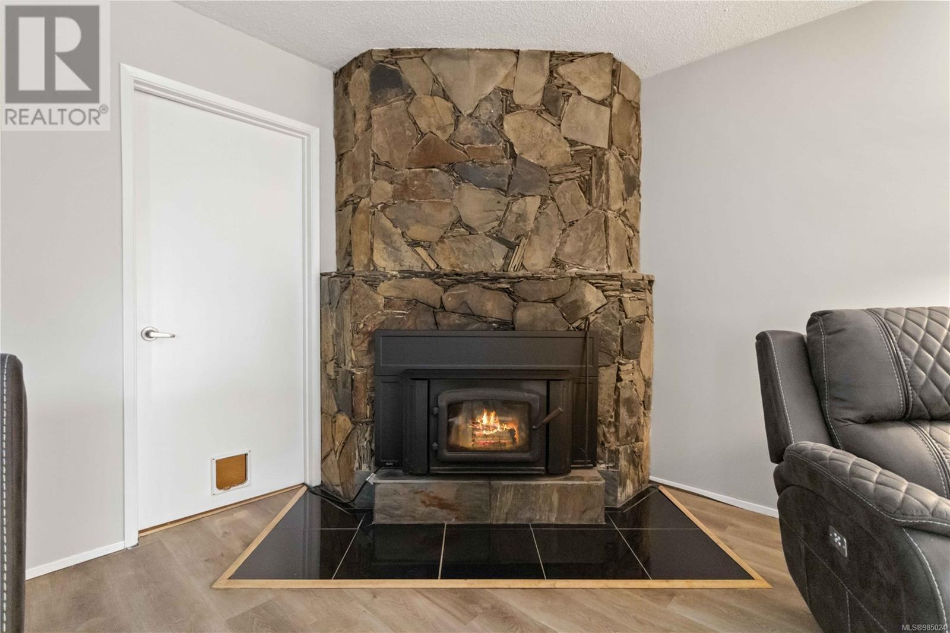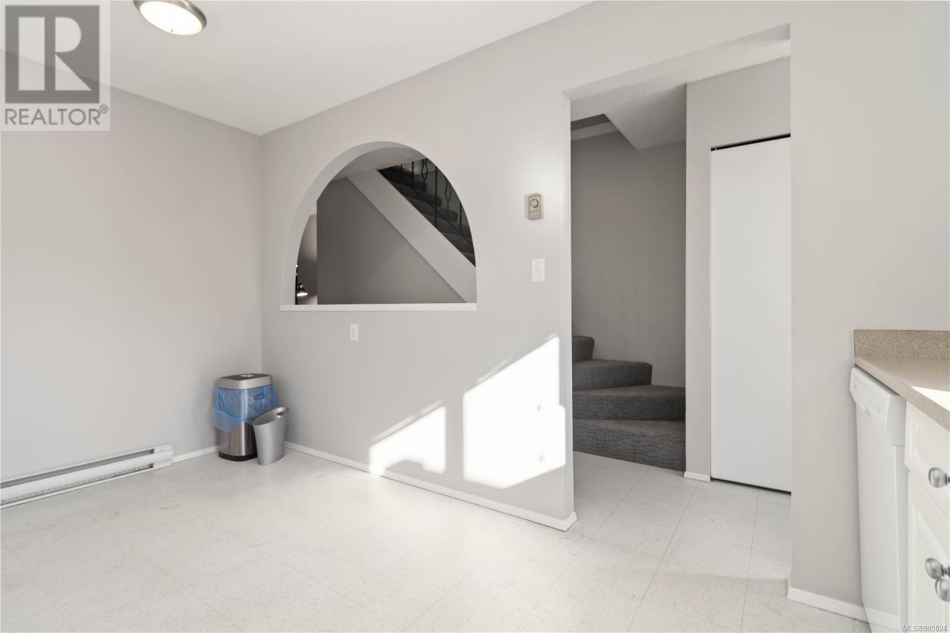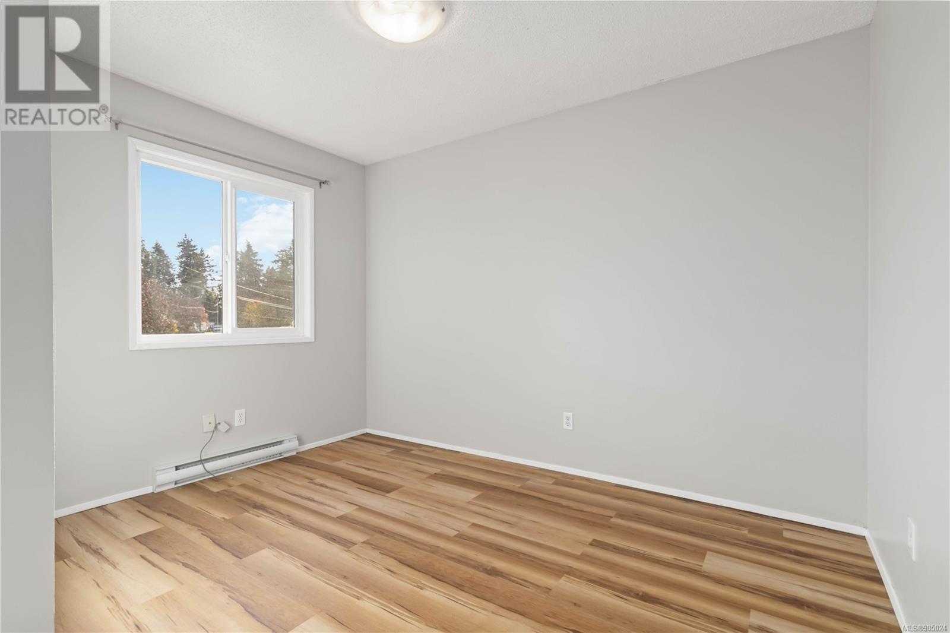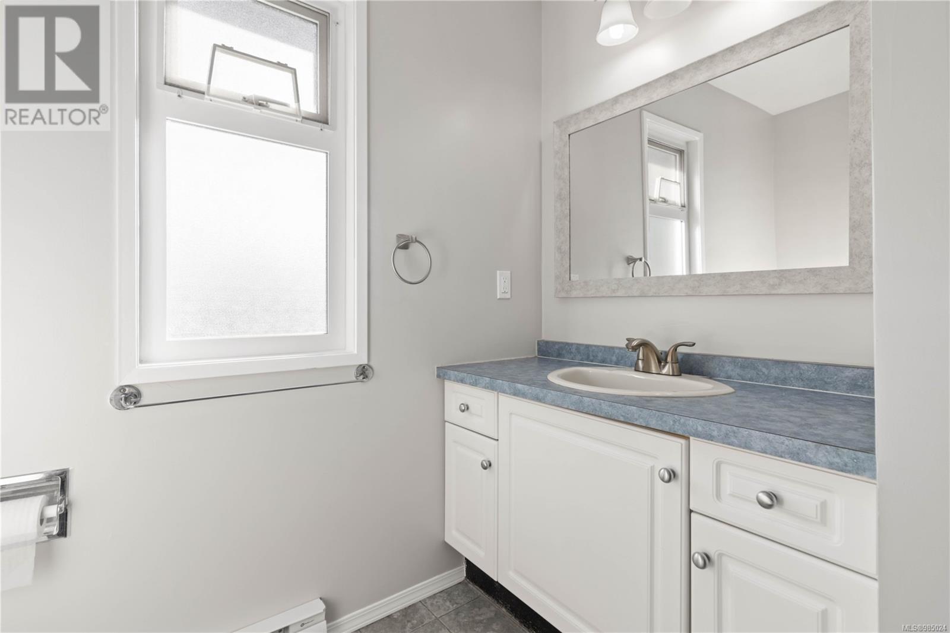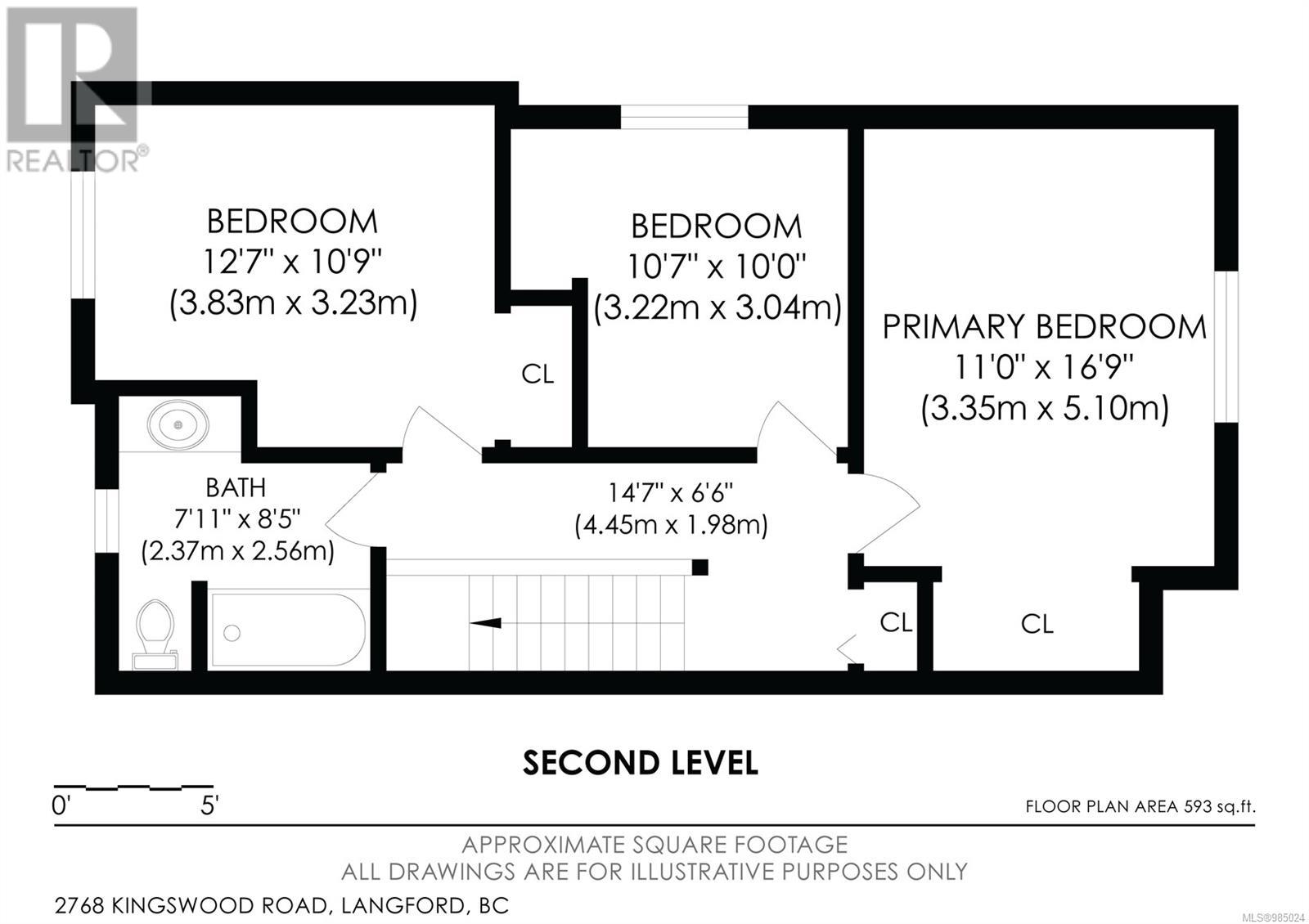2768 Kingswood Rd Langford, British Columbia V9B 3J9
$739,000
Excellent opportunity to enter the market with this 3-bedroom, 2-bath, side-by-side half duplex on a spacious 13,000+ sq. ft. lot. Ideal for first-time home buyers or investors, this home is nestled against a beautiful forest, offering a tranquil, country-like setting. Located at the end of a quiet cul-de-sac near Colwood Golf Club, the property boasts privacy and a large, sunny yard. The main floor features a convenient 2-piece bath, a bright, eat-in kitchen, a cozy living room with a wood-burning fireplace, and a laundry/utility room. The living room opens to a patio and the expansive backyard, perfect for pets and children. Upstairs, you’ll find three bedrooms and a full bath. This home is in a central but peaceful location, minutes from shopping, recreation centers, schools, and amenities. Ample parking and no strata fees! Recent updates include new flooring and fresh interior paint. (id:29647)
Property Details
| MLS® Number | 985024 |
| Property Type | Single Family |
| Neigbourhood | Fairway |
| Community Features | Pets Allowed, Family Oriented |
| Features | Cul-de-sac, Private Setting, Irregular Lot Size |
| Parking Space Total | 2 |
| Plan | Vis633 |
Building
| Bathroom Total | 2 |
| Bedrooms Total | 3 |
| Constructed Date | 1977 |
| Cooling Type | None |
| Fireplace Present | No |
| Heating Fuel | Electric |
| Heating Type | Baseboard Heaters |
| Size Interior | 1263 Sqft |
| Total Finished Area | 1263 Sqft |
| Type | Duplex |
Parking
| Stall |
Land
| Acreage | No |
| Size Irregular | 13504 |
| Size Total | 13504 Sqft |
| Size Total Text | 13504 Sqft |
| Zoning Type | Residential |
Rooms
| Level | Type | Length | Width | Dimensions |
|---|---|---|---|---|
| Second Level | Bedroom | 11 ft | 10 ft | 11 ft x 10 ft |
| Second Level | Bedroom | 13 ft | 11 ft | 13 ft x 11 ft |
| Second Level | Bathroom | 4-Piece | ||
| Second Level | Primary Bedroom | 11 ft | 17 ft | 11 ft x 17 ft |
| Main Level | Entrance | 5 ft | 5 ft | 5 ft x 5 ft |
| Main Level | Sunroom | 10 ft | 7 ft | 10 ft x 7 ft |
| Main Level | Laundry Room | 10' x 9' | ||
| Main Level | Bathroom | 2-Piece | ||
| Main Level | Kitchen | 14 ft | 10 ft | 14 ft x 10 ft |
| Main Level | Living Room | 17' x 17' |
https://www.realtor.ca/real-estate/27828865/2768-kingswood-rd-langford-fairway

101-791 Goldstream Ave
Victoria, British Columbia V9B 2X5
(250) 478-9600
(250) 478-6060
www.remax-camosun-victoria-bc.com/
Interested?
Contact us for more information








