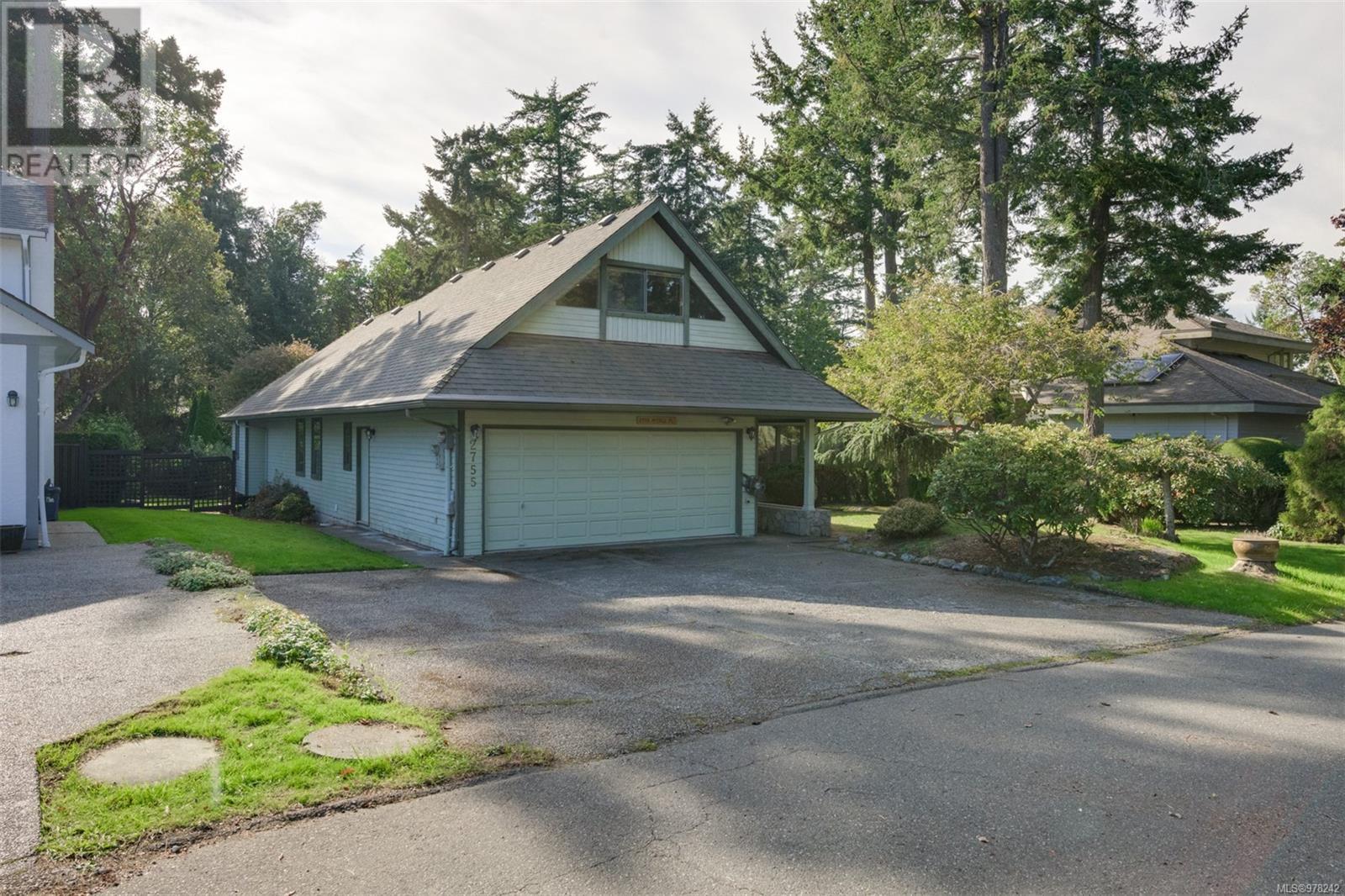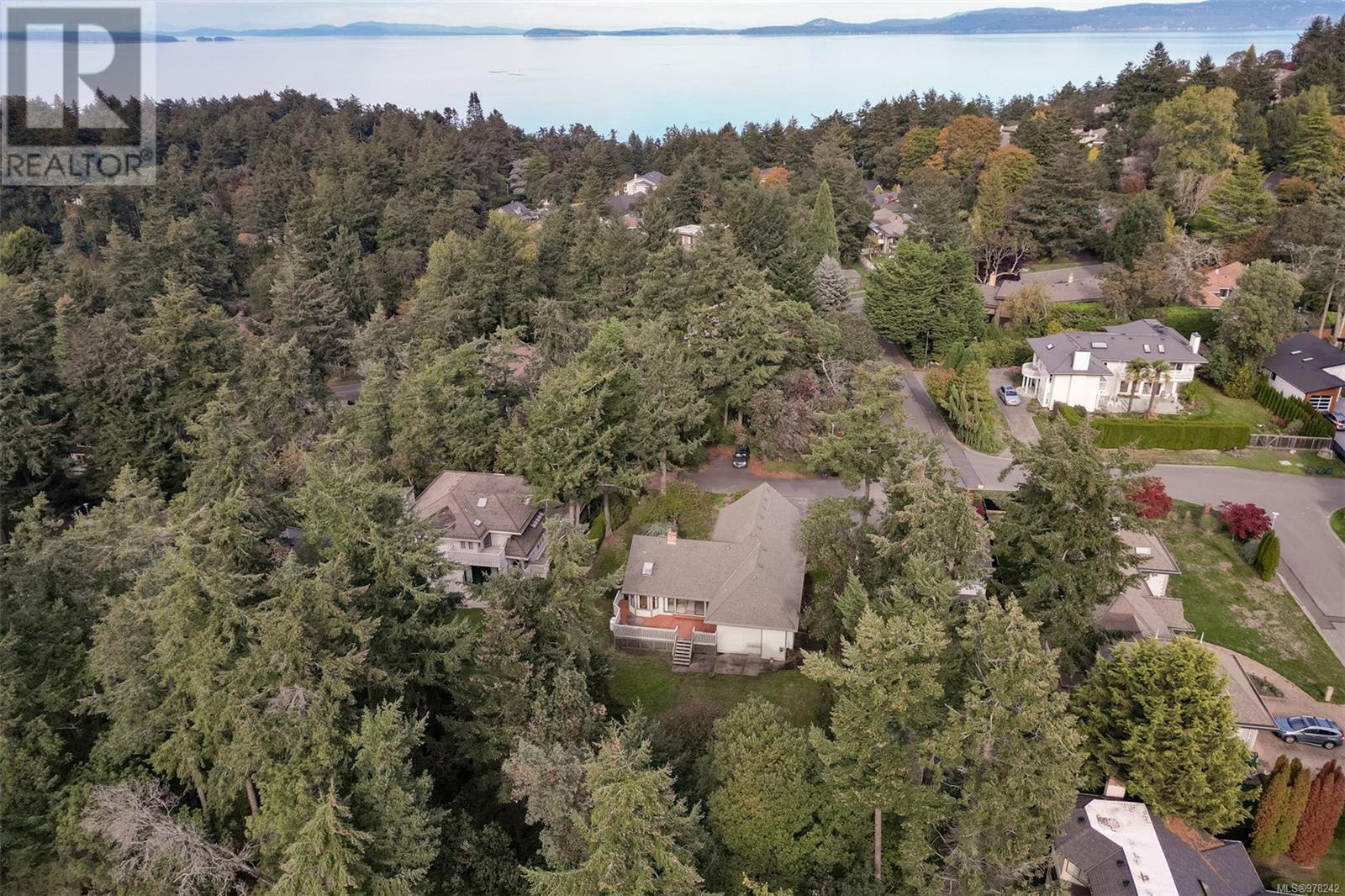2755 Mccoll Pl Saanich, British Columbia V8N 5Y8
$1,535,000
WEDGEWOOD ESTATES – Family home tucked away in a quiet cul-de-sac where properties rarely come to market. Owned by the same family for nearly 40 years, this West Coast-style residence offers exceptional privacy in a convenient location. The home sits on a large, level lot ideal for entertaining and watching children grow. Featuring high vaulted ceilings, living room with a stone fireplace, large windows taking in natural light, and dining room with a skylight. Separate family room off the kitchen opening onto a large south-facing deck perfect for family gatherings. All three bedrooms are located on the main level, including a large primary bedroom, which features a walk-in closet, an ensuite bathroom, and access to the back deck. Upstairs, there is an oversized rec room with plumbing and access to storage. The home also includes a large double-car garage with a workshop and a bathroom. Nestled in a private, serene setting in Ten Mile Point, this property is close to all amenities, including Cadboro Bay Village, parks, walking trails, beach access, excellent schools, and UVic. (id:29647)
Property Details
| MLS® Number | 978242 |
| Property Type | Single Family |
| Neigbourhood | Ten Mile Point |
| Features | Cul-de-sac, Level Lot, Private Setting, Partially Cleared, Other |
| Parking Space Total | 4 |
| Plan | Vip1754 |
| Structure | Patio(s) |
Building
| Bathroom Total | 3 |
| Bedrooms Total | 3 |
| Constructed Date | 1983 |
| Cooling Type | None |
| Fireplace Present | Yes |
| Fireplace Total | 2 |
| Heating Fuel | Electric |
| Heating Type | Baseboard Heaters |
| Size Interior | 2753 Sqft |
| Total Finished Area | 2295 Sqft |
| Type | House |
Land
| Acreage | No |
| Size Irregular | 12197 |
| Size Total | 12197 Sqft |
| Size Total Text | 12197 Sqft |
| Zoning Type | Residential |
Rooms
| Level | Type | Length | Width | Dimensions |
|---|---|---|---|---|
| Second Level | Recreation Room | 14 ft | 29 ft | 14 ft x 29 ft |
| Main Level | Patio | 20 ft | 10 ft | 20 ft x 10 ft |
| Main Level | Eating Area | 9 ft | 7 ft | 9 ft x 7 ft |
| Main Level | Kitchen | 9 ft | 10 ft | 9 ft x 10 ft |
| Main Level | Dining Room | 11 ft | 14 ft | 11 ft x 14 ft |
| Main Level | Living Room | 12 ft | 16 ft | 12 ft x 16 ft |
| Main Level | Entrance | 5 ft | 14 ft | 5 ft x 14 ft |
| Main Level | Family Room | 19'4 x 12'11 | ||
| Main Level | Ensuite | 4-Piece | ||
| Main Level | Primary Bedroom | 13 ft | 15 ft | 13 ft x 15 ft |
| Main Level | Bathroom | 4-Piece | ||
| Main Level | Bedroom | 10'3 x 11'8 | ||
| Main Level | Bedroom | 10'3 x 10'1 | ||
| Main Level | Laundry Room | 5'8 x 10'1 | ||
| Main Level | Bathroom | 2-Piece |
https://www.realtor.ca/real-estate/27528600/2755-mccoll-pl-saanich-ten-mile-point

2239 Oak Bay Ave
Victoria, British Columbia V8R 1G4
(250) 370-7788
(250) 370-2657
Interested?
Contact us for more information











































