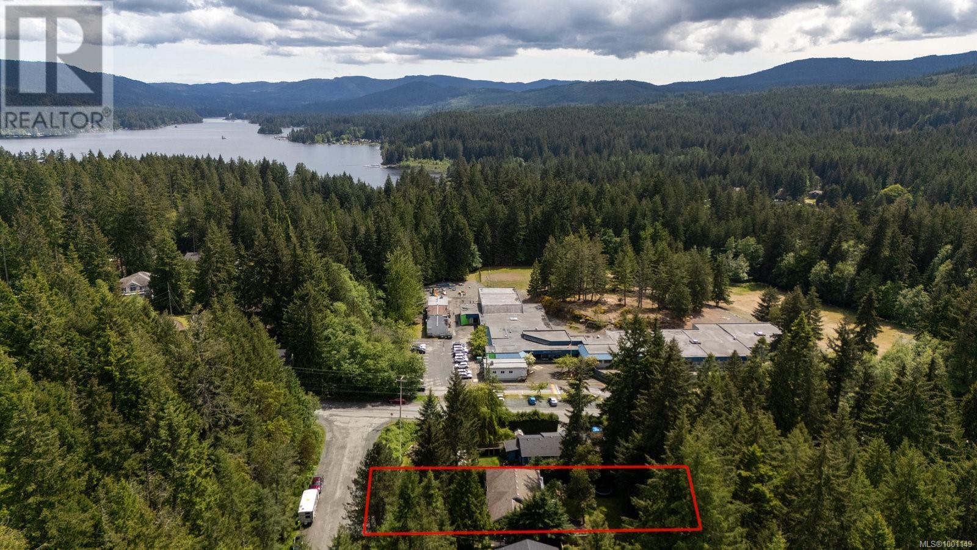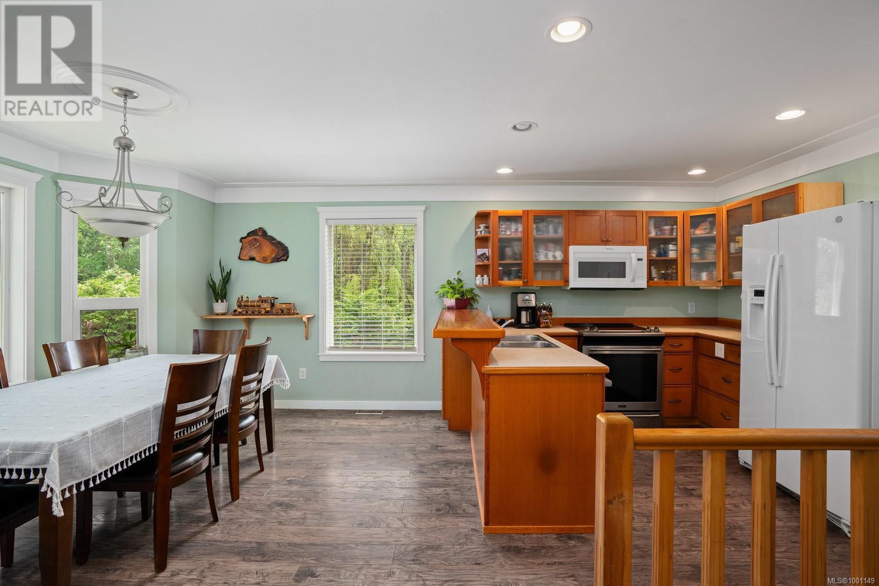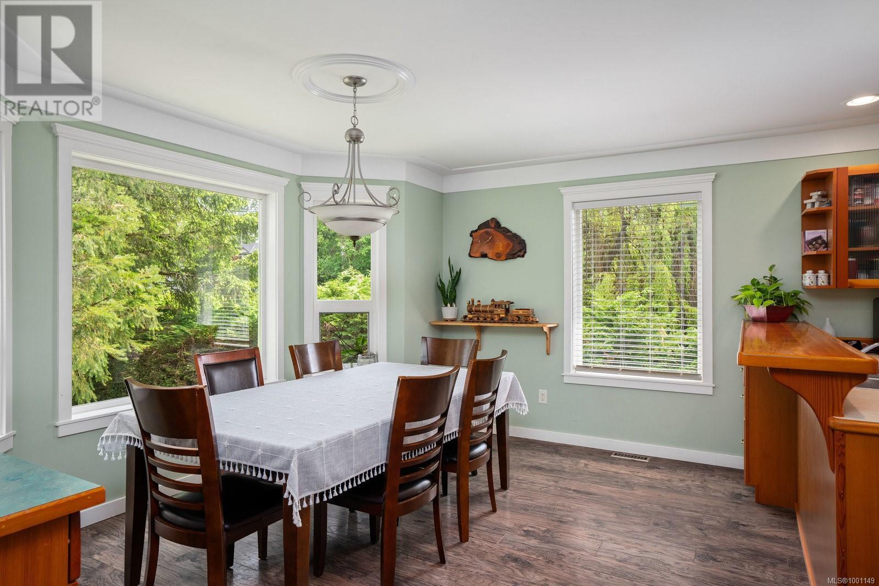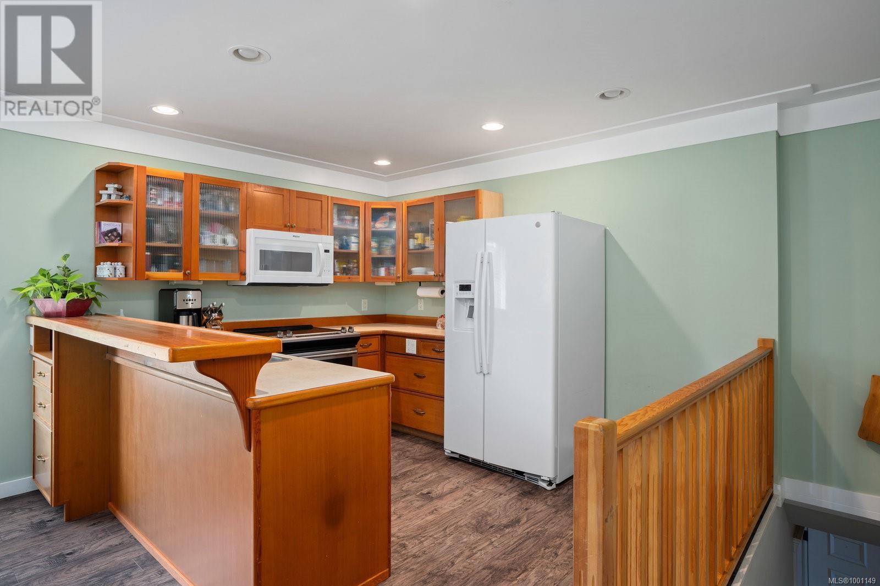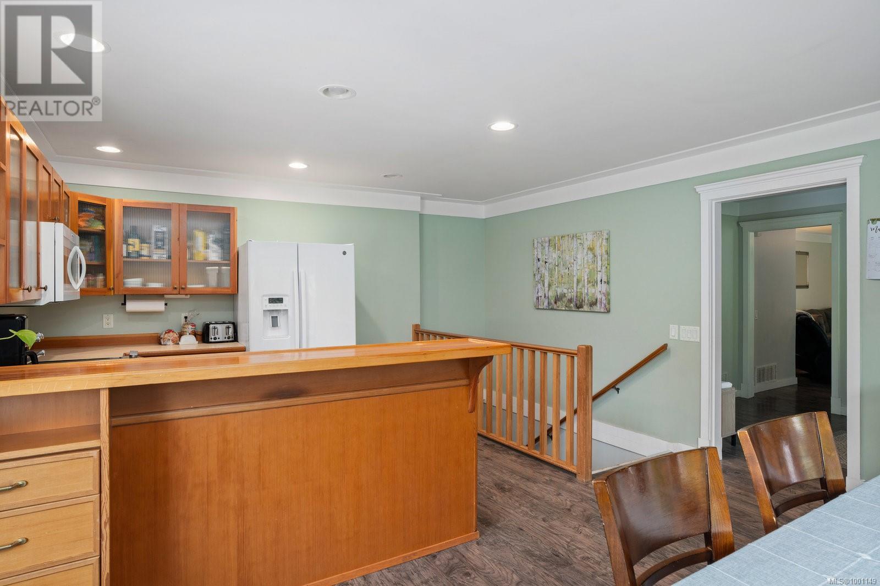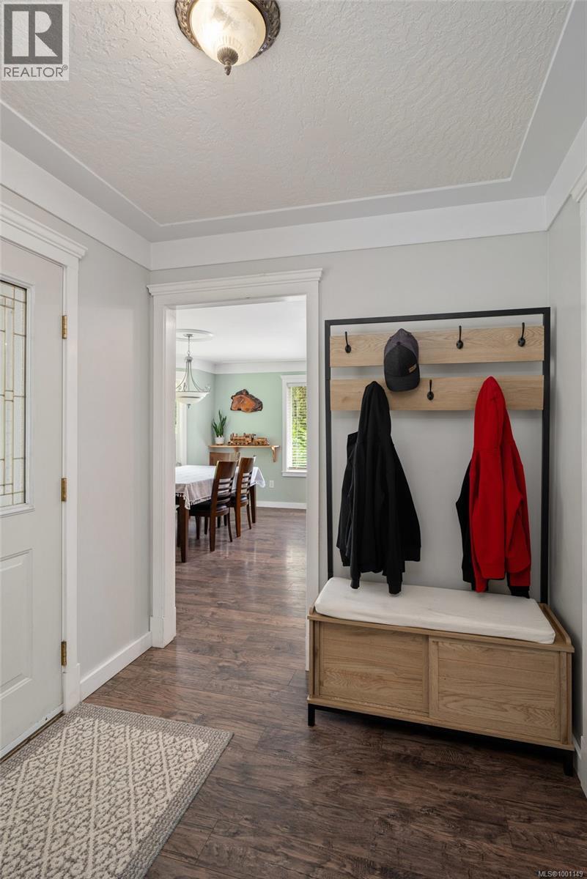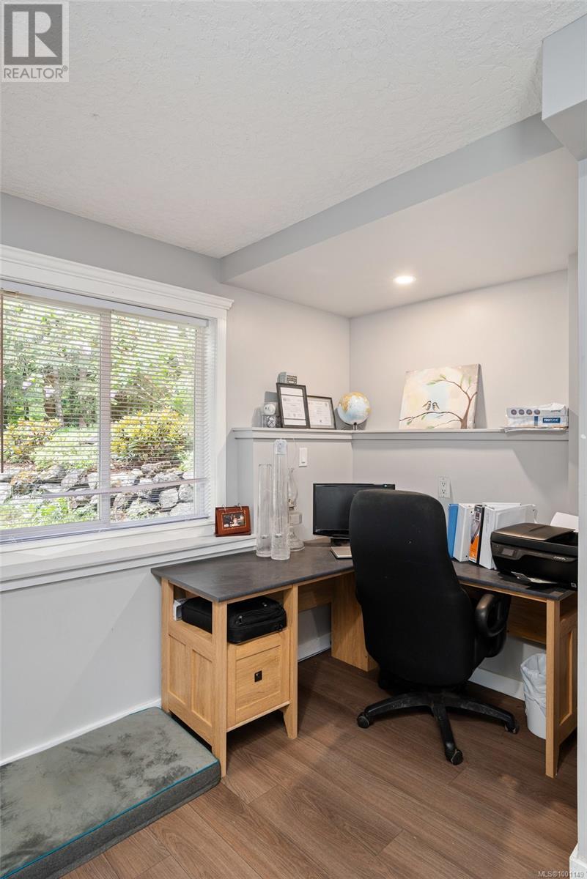2750 Scobhal Rd Shawnigan Lake, British Columbia V0R 2W1
$845,000
Welcome to this bright and spacious home, thoughtfully designed for comfortable living in a quiet, family-friendly neighbourhood. The main living areas are filled with natural light, enhanced by large bay windows in both the living and dining rooms. Laminate flooring throughout the home offer a durable and stylish finish. The kitchen features a practical eating bar that opens to the dining area, creating a seamless flow for everyday living and casual gatherings. A part basement with a separate entrance and a full 4-piece bathroom adds versatility for extended family or guests. Step outside to a large deck overlooking a private, fully fenced backyard—ideal for relaxing, gardening, or entertaining. A partially enclosed section of the deck offers a great spot for year-round outdoor cooking. Located near Discovery School and just a short drive to the lake, this home offers a perfect blend of comfort, convenience, and a welcoming community atmosphere. (id:29647)
Property Details
| MLS® Number | 1001149 |
| Property Type | Single Family |
| Neigbourhood | Shawnigan |
| Features | Cul-de-sac, Other |
| Parking Space Total | 1 |
| Plan | Vip26936 |
Building
| Bathroom Total | 3 |
| Bedrooms Total | 3 |
| Constructed Date | 2004 |
| Cooling Type | Air Conditioned |
| Fireplace Present | No |
| Heating Type | Forced Air, Heat Pump |
| Size Interior | 2284 Sqft |
| Total Finished Area | 2154 Sqft |
| Type | House |
Land
| Acreage | No |
| Size Irregular | 12632 |
| Size Total | 12632 Sqft |
| Size Total Text | 12632 Sqft |
| Zoning Description | R3 |
| Zoning Type | Residential |
Rooms
| Level | Type | Length | Width | Dimensions |
|---|---|---|---|---|
| Lower Level | Family Room | 18' x 11' | ||
| Lower Level | Utility Room | 12' x 10' | ||
| Lower Level | Bedroom | 15' x 10' | ||
| Lower Level | Bathroom | 4-Piece | ||
| Main Level | Primary Bedroom | 15' x 11' | ||
| Main Level | Living Room | 15' x 19' | ||
| Main Level | Laundry Room | 7' x 6' | ||
| Main Level | Kitchen | 11' x 9' | ||
| Main Level | Entrance | 8' x 7' | ||
| Main Level | Ensuite | 3-Piece | ||
| Main Level | Dining Room | 15' x 10' | ||
| Main Level | Bedroom | 13' x 9' | ||
| Main Level | Bathroom | 3-Piece |
https://www.realtor.ca/real-estate/28373953/2750-scobhal-rd-shawnigan-lake-shawnigan

101-960 Yates St
Victoria, British Columbia V8V 3M3
(778) 265-5552

101-960 Yates St
Victoria, British Columbia V8V 3M3
(778) 265-5552
Interested?
Contact us for more information



