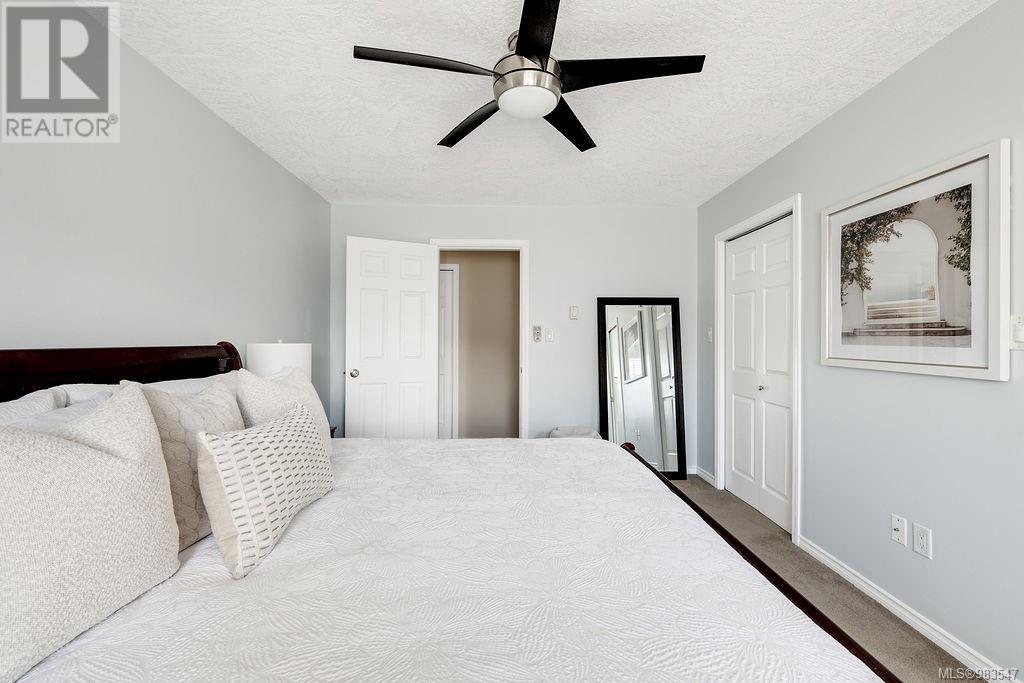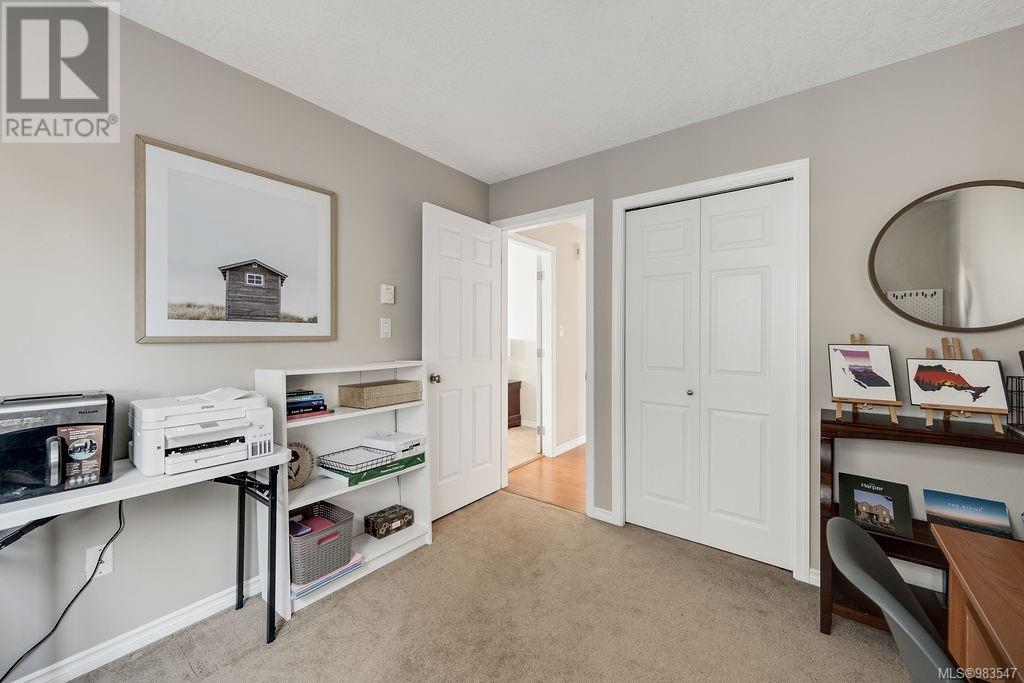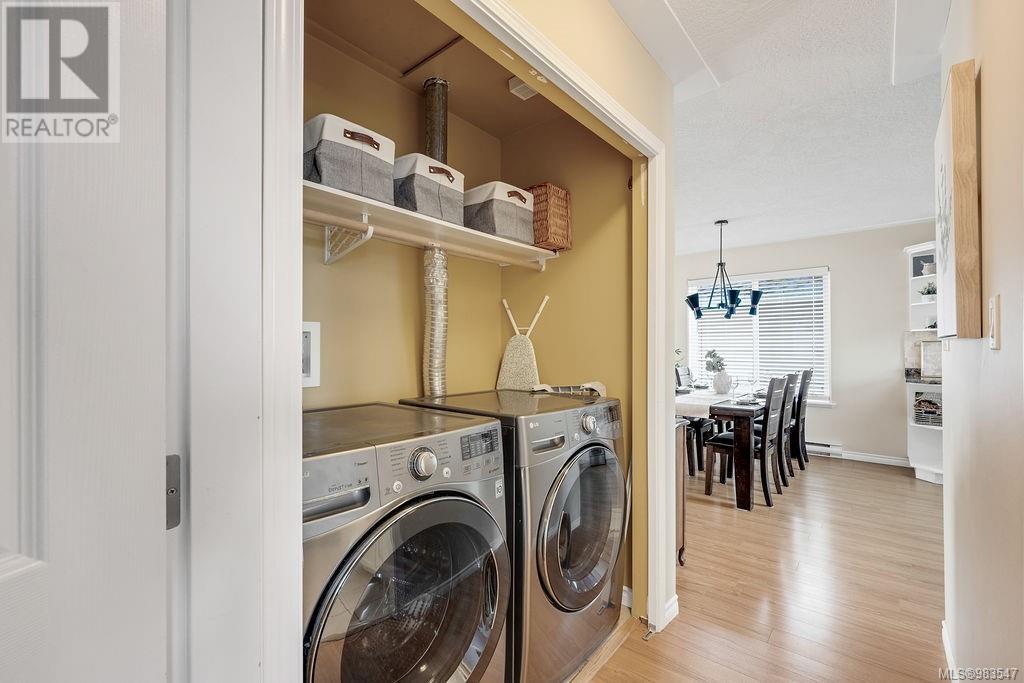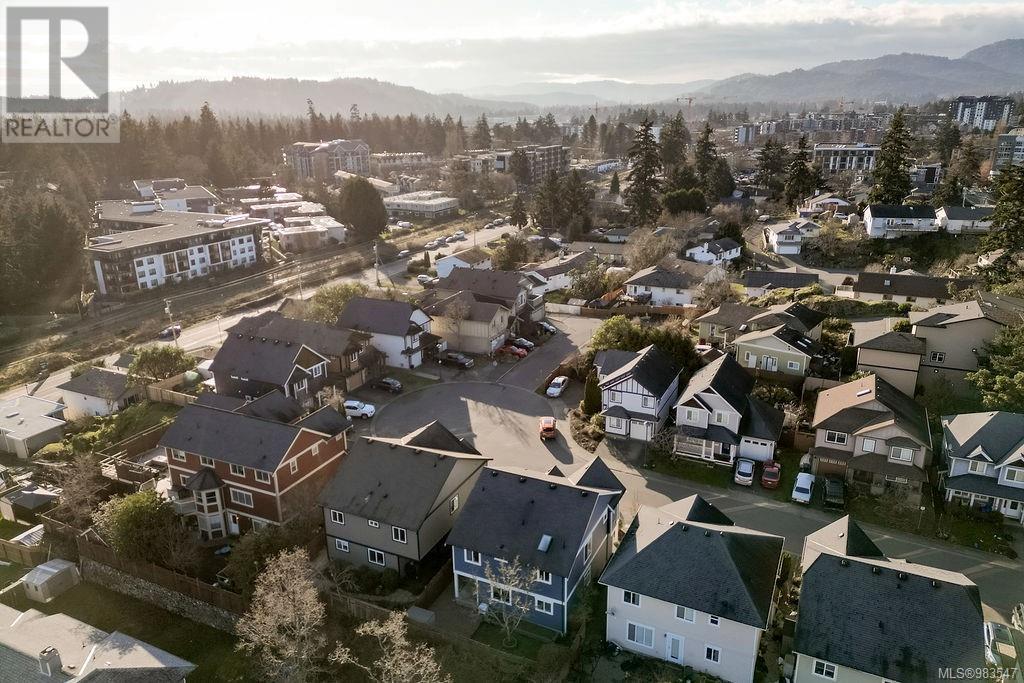2737 Cornerstone Terr Langford, British Columbia V9B 5V1
$918,800
This tastefully updated 4-bedroom, 3-bathroom home is nestled on a quiet cul-de-sac with a playground at the end of the street and minutes from shopping and amenities. The bright kitchen features a skylight, pot lighting, newer stainless steel appliances, and a backyard view, while the cozy living room boasts a gas fireplace and large windows. Downstairs offers a family room, 4th bedroom, and access to a charming backyard with a gas BBQ hookup. The lower level’s 4th bedroom and large bathroom present an excellent opportunity to create a private suite. Upgrades include a commercial-grade epoxy garage floor, level 2 EV charger ready, new garage opener, updated primary ensuite with custom shower, professional exterior paint, low-maintenance landscaping, and a ProSlats garage organizer. Additional features include a 2-car garage, on-demand gas hot water, privacy blinds, and fiber-optics internet readiness. Located near Savory and Crystal View Elementary Schools, this home offers convenient access to major amenities, Costco, Westshore Town Centre, and the Juan de Fuca Recreation Centre. Please check out the upgrades/features in supplements. (id:29647)
Open House
This property has open houses!
11:00 am
Ends at:1:00 pm
Property Details
| MLS® Number | 983547 |
| Property Type | Single Family |
| Neigbourhood | Mill Hill |
| Features | Cul-de-sac, Other, Rectangular |
| Parking Space Total | 4 |
| Plan | Vip77199 |
| Structure | Patio(s) |
Building
| Bathroom Total | 3 |
| Bedrooms Total | 4 |
| Architectural Style | Character |
| Constructed Date | 2004 |
| Cooling Type | None |
| Fireplace Present | Yes |
| Fireplace Total | 1 |
| Heating Fuel | Electric, Natural Gas |
| Heating Type | Baseboard Heaters |
| Size Interior | 2576 Sqft |
| Total Finished Area | 1817 Sqft |
| Type | House |
Parking
| Garage |
Land
| Acreage | No |
| Size Irregular | 3049 |
| Size Total | 3049 Sqft |
| Size Total Text | 3049 Sqft |
| Zoning Type | Residential |
Rooms
| Level | Type | Length | Width | Dimensions |
|---|---|---|---|---|
| Lower Level | Patio | 6'7 x 19'2 | ||
| Lower Level | Bathroom | 3-Piece | ||
| Lower Level | Bedroom | 9'10 x 8'7 | ||
| Lower Level | Family Room | 12'2 x 18'7 | ||
| Lower Level | Entrance | 7'0 x 7'2 | ||
| Main Level | Bathroom | 4-Piece | ||
| Main Level | Bedroom | 10'0 x 10'0 | ||
| Main Level | Bedroom | 10'0 x 10'0 | ||
| Main Level | Ensuite | 3-Piece | ||
| Main Level | Primary Bedroom | 11'0 x 14'0 | ||
| Main Level | Kitchen | 13'3 x 9'5 | ||
| Main Level | Dining Room | 12'8 x 9'1 | ||
| Main Level | Living Room | 12'4 x 17'0 |
https://www.realtor.ca/real-estate/27838716/2737-cornerstone-terr-langford-mill-hill

612 Yates St, Victoria, Bc V8w 1k9 Canada
Victoria, British Columbia V8W 1K9
(604) 620-6788
(604) 620-7970
Interested?
Contact us for more information





















































