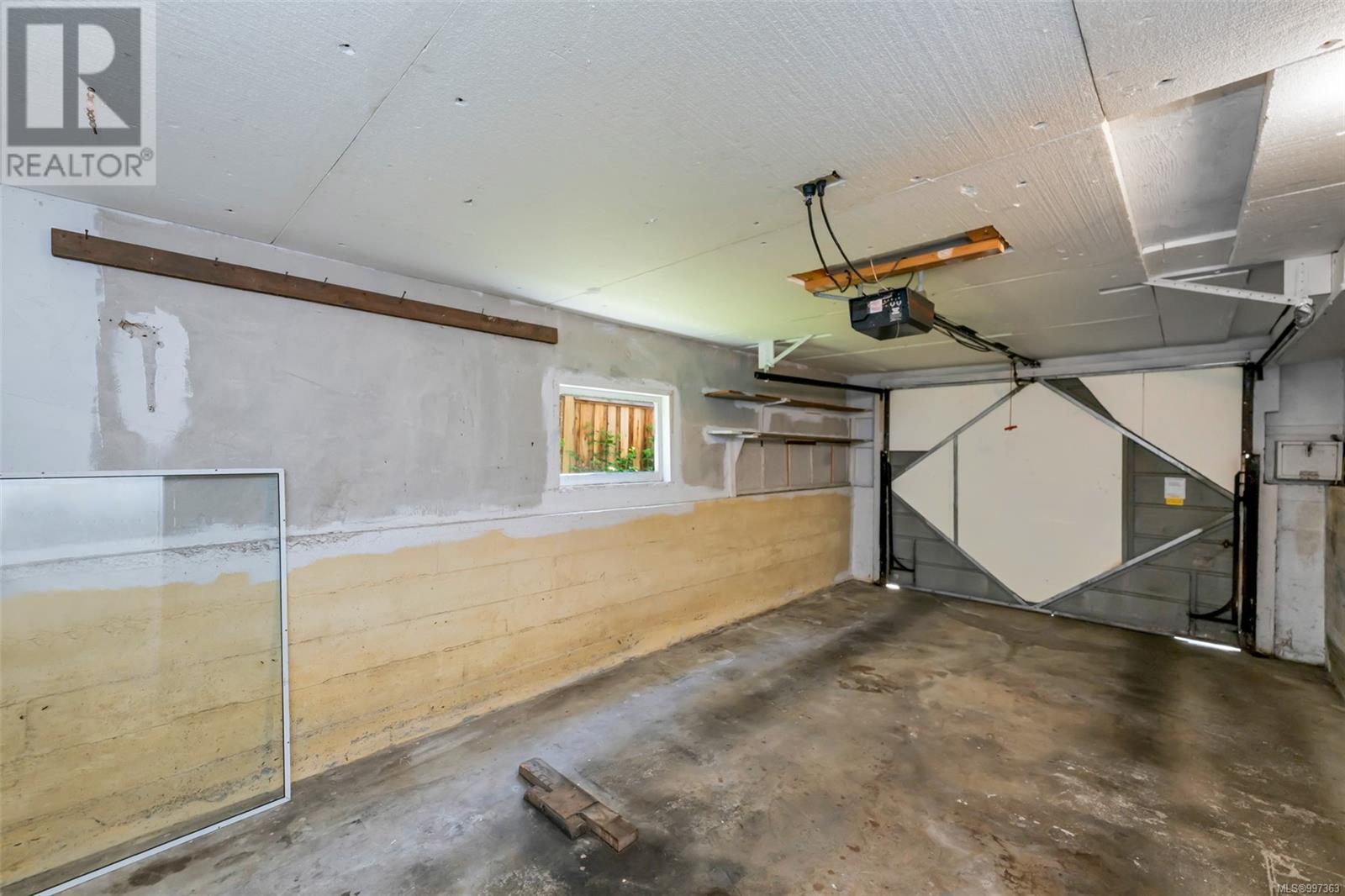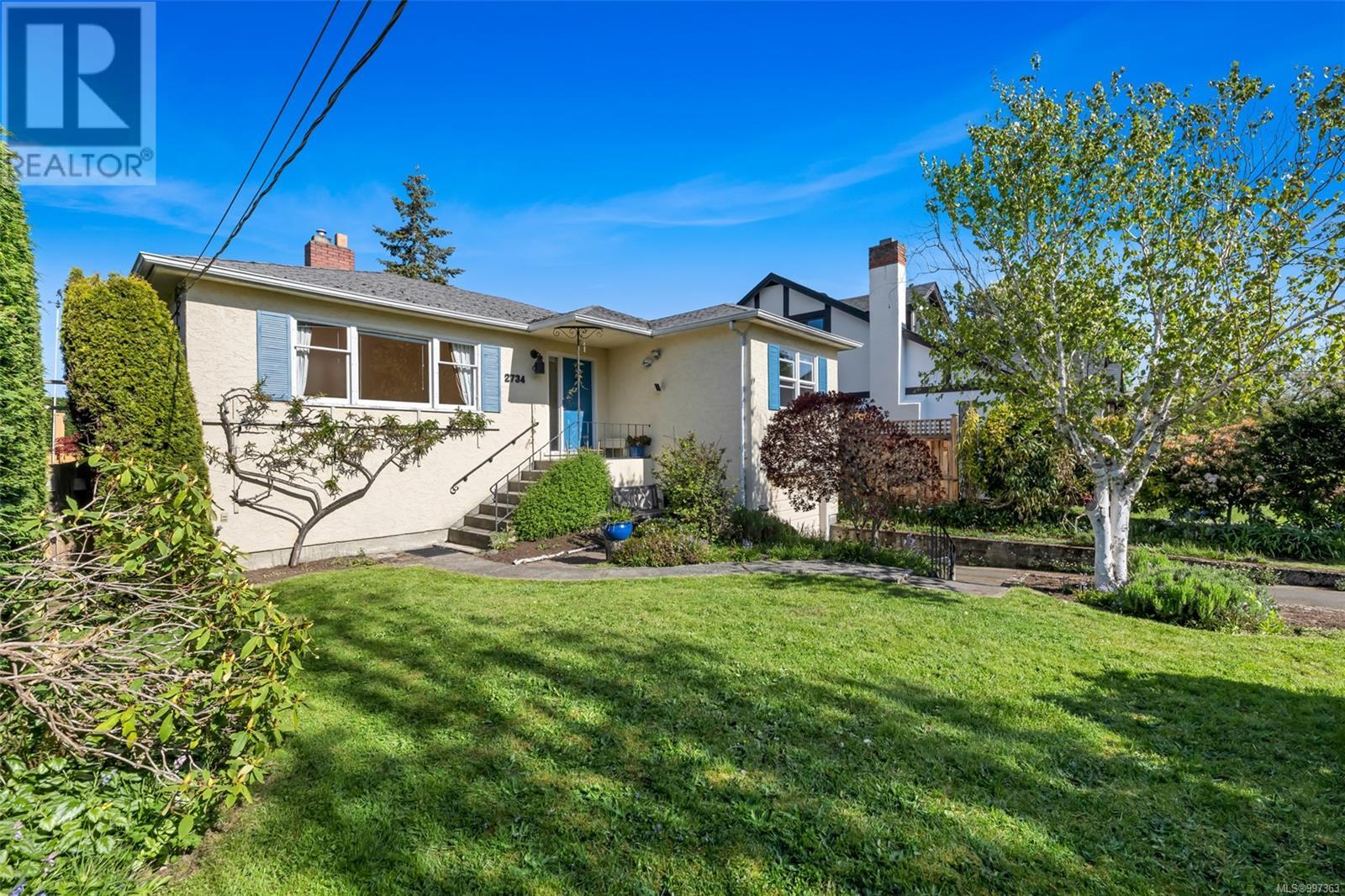2734 Heron St Oak Bay, British Columbia V8R 6A2
$1,495,000
Welcome to this delightful 3-bedroom, 2-bathroom single family home nestled in a fantastic Oak Bay location. Steps to Uplands Park, Willows Beach, Cattle Point, Camas Trail, and the locally loved shops and cafes of Estevan Village, this location combines natural beauty with unbeatable convenience. The private west-facing backyard is a true highlight: beautifully landscaped greenspace with mature hedges and lane access, providing a peaceful and secure space for family fun, gardening, or simply relaxing. Built in 1953, this gem of a home features lovely character and details such as coved ceilings, hardwood floors, and a bright, welcoming living room. The main floor offers three comfortable bedrooms, a full bathroom, and a thoughtfully renovated kitchen (2011) that opens directly to a sunny outdoor patio - perfect for entertaining or enjoying quiet mornings. Downstairs, the partially finished lower level is rustic and includes a spacious rec room, second bathroom, and laundry area, with ample potential to develop further or create a functional workshop or studio space. This home offers an incredible opportunity to enjoy the very best of Oak Bay living! (id:29647)
Open House
This property has open houses!
2:00 pm
Ends at:4:00 pm
Property Details
| MLS® Number | 997363 |
| Property Type | Single Family |
| Neigbourhood | Estevan |
| Parking Space Total | 2 |
| Plan | Vip379 |
| Structure | Patio(s) |
Building
| Bathroom Total | 2 |
| Bedrooms Total | 3 |
| Constructed Date | 1953 |
| Cooling Type | None |
| Fireplace Present | Yes |
| Fireplace Total | 1 |
| Heating Fuel | Oil |
| Heating Type | Forced Air |
| Size Interior | 2385 Sqft |
| Total Finished Area | 1861 Sqft |
| Type | House |
Land
| Acreage | No |
| Size Irregular | 5750 |
| Size Total | 5750 Sqft |
| Size Total Text | 5750 Sqft |
| Zoning Description | R4 |
| Zoning Type | Residential |
Rooms
| Level | Type | Length | Width | Dimensions |
|---|---|---|---|---|
| Lower Level | Utility Room | 12'10 x 22'8 | ||
| Lower Level | Storage | 4'0 x 10'11 | ||
| Lower Level | Storage | 10'8 x 5'9 | ||
| Lower Level | Laundry Room | 8'11 x 6'10 | ||
| Lower Level | Recreation Room | 15'4 x 13'9 | ||
| Lower Level | Bathroom | 3-Piece | ||
| Main Level | Patio | 7'10 x 6'7 | ||
| Main Level | Bathroom | 4-Piece | ||
| Main Level | Primary Bedroom | 11'10 x 10'5 | ||
| Main Level | Bedroom | 7'11 x 10'6 | ||
| Main Level | Bedroom | 10'3 x 9'1 | ||
| Main Level | Kitchen | 10'4 x 10'10 | ||
| Main Level | Dining Room | 10'4 x 7'5 | ||
| Main Level | Living Room | 13'1 x 15'10 |
https://www.realtor.ca/real-estate/28252514/2734-heron-st-oak-bay-estevan

1144 Fort St
Victoria, British Columbia V8V 3K8
(250) 385-2033
(250) 385-3763
www.newportrealty.com/

1144 Fort St
Victoria, British Columbia V8V 3K8
(250) 385-2033
(250) 385-3763
www.newportrealty.com/
Interested?
Contact us for more information



























































