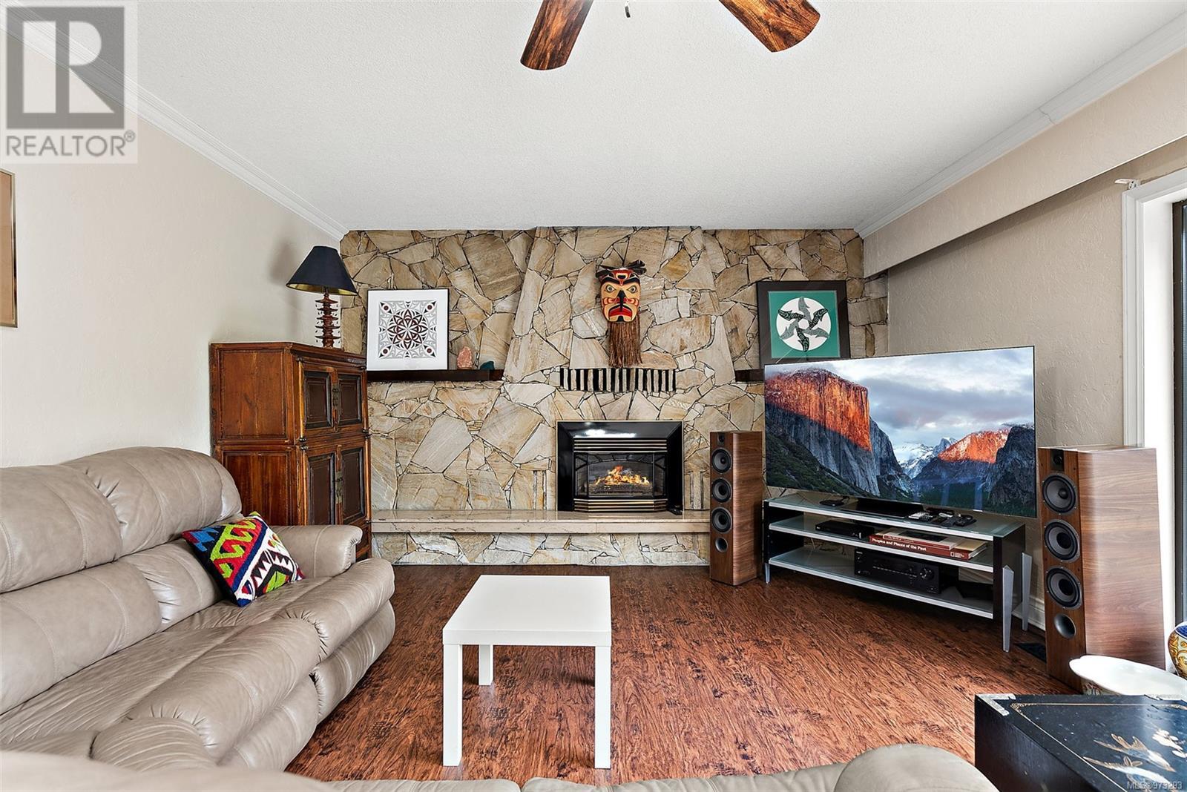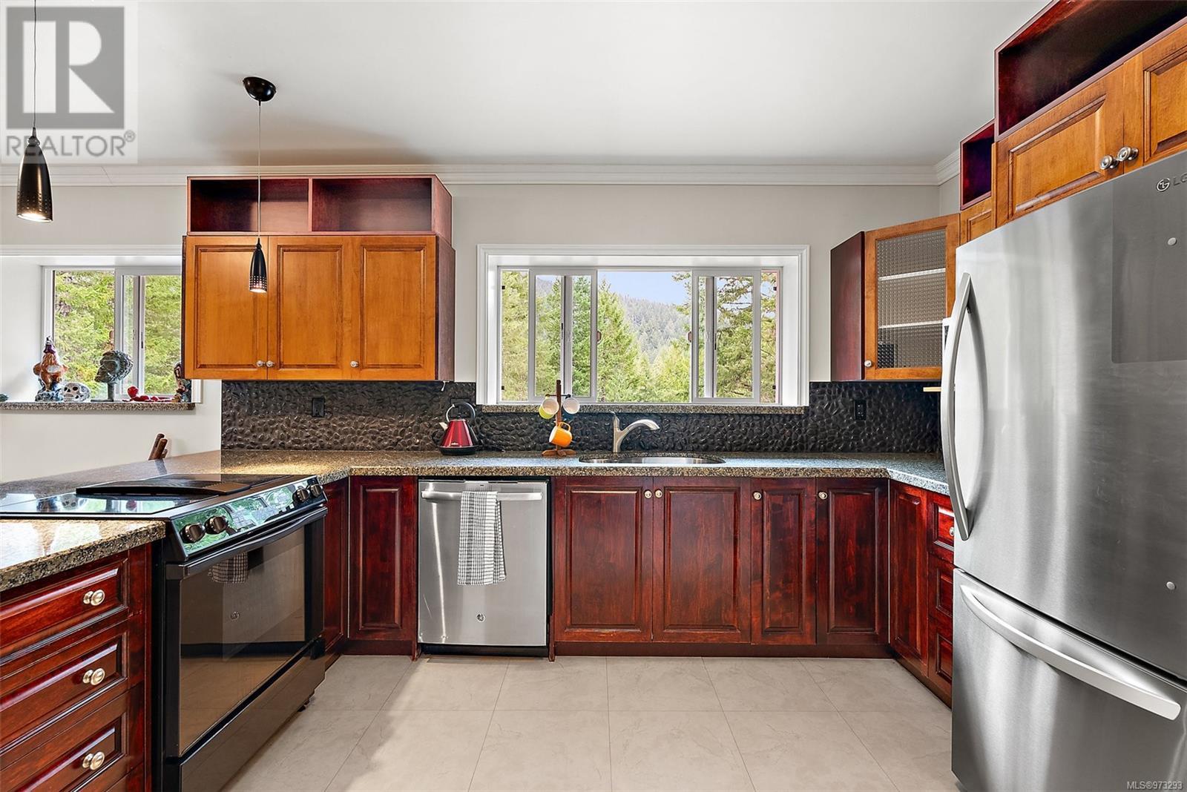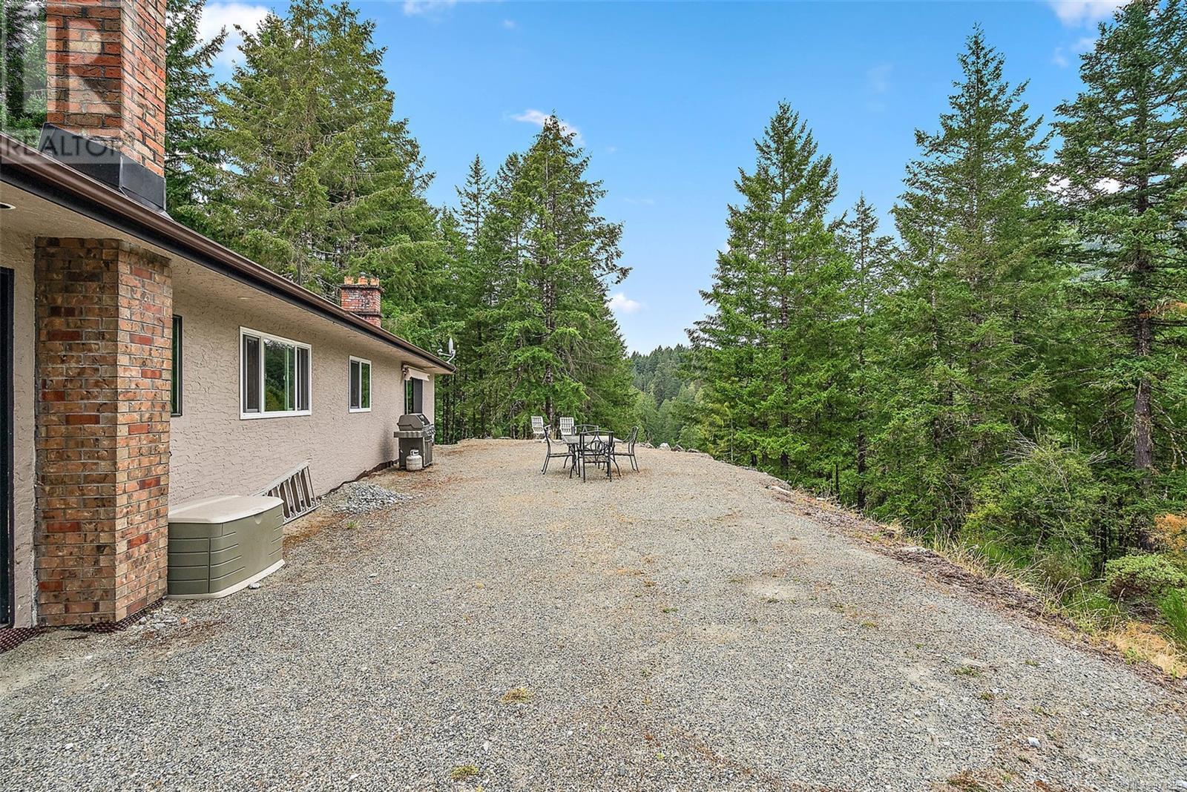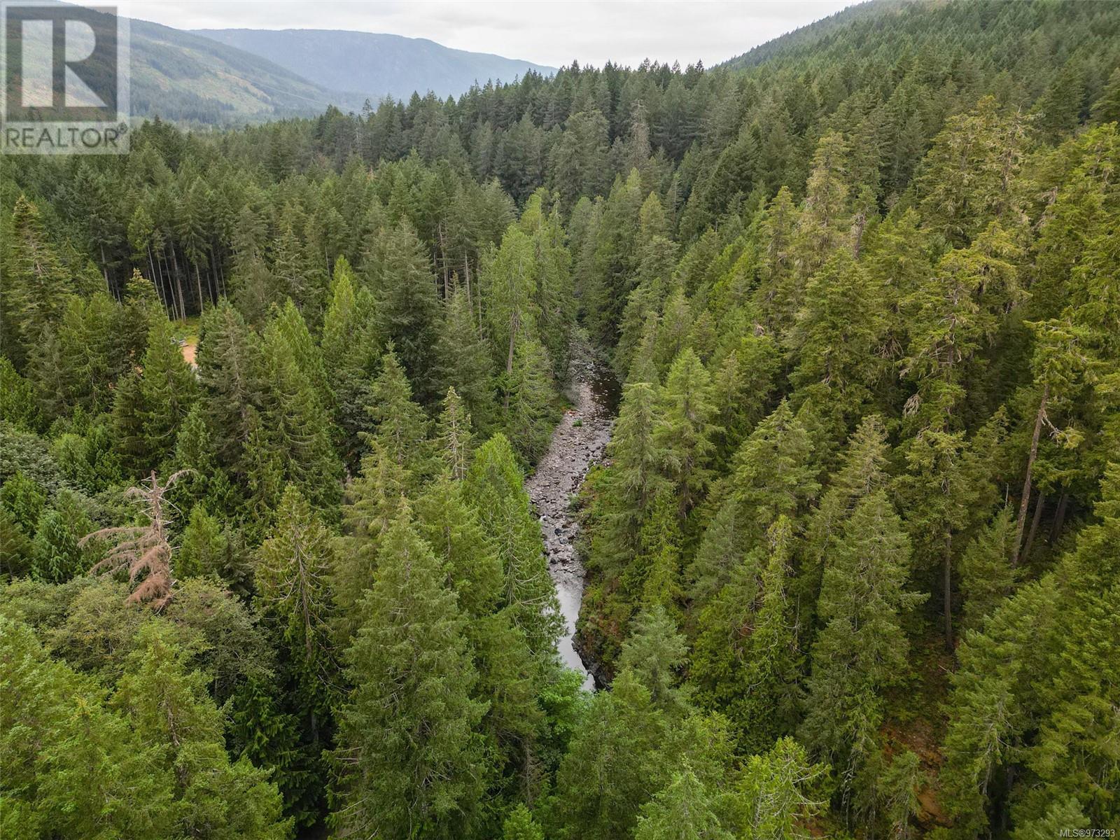2731 Weeks Rd Shawnigan Lake, British Columbia V0R 2W0
$1,050,000
Welcome to your private sanctuary in Shawnigan Lake! This stunning two-bedroom home is nestled on a sprawling 6-acre lot, offering unparalleled peace and tranquility with breathtaking mountain views and direct access to the scenic Koksilah River. The home's layout maximizes comfort, featuring a cozy living area perfect for relaxation or entertaining. Large windows allow natural light to flood in, showcasing the beautiful views outside. Enjoy the privacy of well-appointed bedrooms, ideal for family, and guests, or create your dream home office or studio space. Other features include - a detached 2 car garage with grease pit, backup generator, chicken coop, large back patio area, koi pond, separate campsite area, gas and wood stoves. This property is perfect for those looking to escape the hustle and bustle of city living while still being just a short drive from Victoria. Whether you want to downsize or enjoy rural living, this home offers the perfect blend of privacy and functionality. (Laundry room could be converted to 3rd bedroom) Call for a private viewing! 250-589-6995 (id:29647)
Property Details
| MLS® Number | 973293 |
| Property Type | Single Family |
| Neigbourhood | Shawnigan |
| Features | Private Setting, Wooded Area, Irregular Lot Size, Rocky, Sloping, Partially Cleared |
| Parking Space Total | 8 |
| Plan | Vip29810 |
| Structure | Greenhouse, Shed, Workshop |
| View Type | Mountain View |
| Water Front Type | Waterfront On River |
Building
| Bathroom Total | 3 |
| Bedrooms Total | 3 |
| Appliances | Refrigerator, Stove, Washer, Dryer |
| Constructed Date | 1976 |
| Cooling Type | Air Conditioned |
| Fireplace Present | Yes |
| Fireplace Total | 1 |
| Heating Fuel | Electric, Propane, Wood |
| Heating Type | Forced Air |
| Size Interior | 3032 Sqft |
| Total Finished Area | 1832 Sqft |
| Type | House |
Land
| Acreage | Yes |
| Size Irregular | 6.07 |
| Size Total | 6.07 Ac |
| Size Total Text | 6.07 Ac |
| Zoning Type | Residential |
Rooms
| Level | Type | Length | Width | Dimensions |
|---|---|---|---|---|
| Main Level | Bedroom | 14 ft | 13 ft | 14 ft x 13 ft |
| Main Level | Bedroom | 14' x 14' | ||
| Main Level | Bathroom | 2-Piece | ||
| Main Level | Ensuite | 4-Piece | ||
| Main Level | Bathroom | 4-Piece | ||
| Main Level | Primary Bedroom | 19' x 14' | ||
| Main Level | Kitchen | 14' x 13' | ||
| Main Level | Dining Room | 14' x 11' | ||
| Main Level | Living Room | 15' x 12' | ||
| Main Level | Entrance | 12' x 6' |
https://www.realtor.ca/real-estate/27297413/2731-weeks-rd-shawnigan-lake-shawnigan

3194 Douglas St
Victoria, British Columbia V8Z 3K6
(250) 383-1500
(250) 383-1533
Interested?
Contact us for more information




































