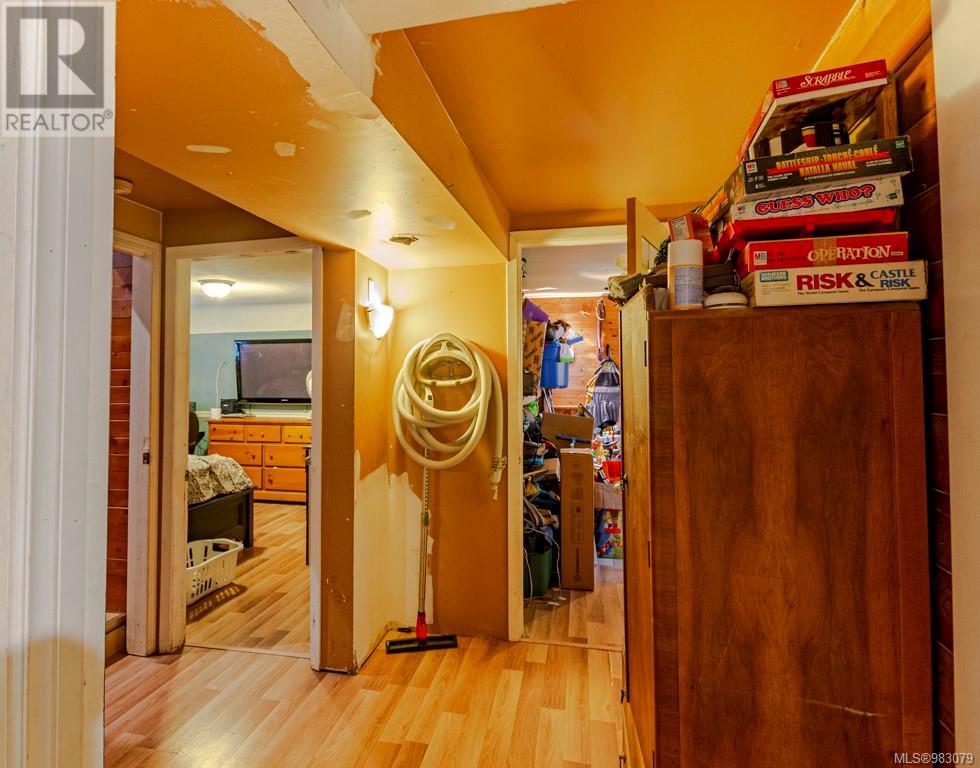2724 Scafe Rd Langford, British Columbia V9B 3W5
4 Bedroom
2 Bathroom
1730 sqft
Fireplace
None
Baseboard Heaters, Forced Air
$879,000
Located in the heart of Langford with redevelopment potential in the future. Solid 1962, 1730 SqFt, 3 or 4 Bedroom, 2 bath home backing onto Porcher Park currently being constructed incl. children's playground & community garden. Features a spacious living room, good-sized oak kitchen with eating area next to a tile-floor sunroom. Laminate floors throughout most of the home. Huge wrap-around balcony oversees the level yard and Porcher Park. Parking for your boat &/or RV with amenities and public transportation close-by. (id:29647)
Property Details
| MLS® Number | 983079 |
| Property Type | Single Family |
| Neigbourhood | Langford Proper |
| Features | Level Lot, Private Setting, Other, Rectangular |
| Parking Space Total | 4 |
| Plan | 13890 |
Building
| Bathroom Total | 2 |
| Bedrooms Total | 4 |
| Constructed Date | 1962 |
| Cooling Type | None |
| Fireplace Present | Yes |
| Fireplace Total | 1 |
| Heating Fuel | Electric, Natural Gas |
| Heating Type | Baseboard Heaters, Forced Air |
| Size Interior | 1730 Sqft |
| Total Finished Area | 1730 Sqft |
| Type | House |
Land
| Access Type | Road Access |
| Acreage | No |
| Size Irregular | 7936 |
| Size Total | 7936 Sqft |
| Size Total Text | 7936 Sqft |
| Zoning Type | Residential |
Rooms
| Level | Type | Length | Width | Dimensions |
|---|---|---|---|---|
| Lower Level | Laundry Room | 9' x 7' | ||
| Lower Level | Bathroom | 3-Piece | ||
| Lower Level | Family Room | 15' x 12' | ||
| Lower Level | Bedroom | 11' x 10' | ||
| Lower Level | Bedroom | 12' x 12' | ||
| Main Level | Sunroom | 11' x 7' | ||
| Main Level | Bedroom | 10 ft | 12 ft | 10 ft x 12 ft |
| Main Level | Bathroom | 4-Piece | ||
| Main Level | Primary Bedroom | 13' x 10' | ||
| Main Level | Kitchen | 16' x 11' | ||
| Main Level | Living Room | 15' x 14' |
https://www.realtor.ca/real-estate/27734523/2724-scafe-rd-langford-langford-proper

Coldwell Banker Oceanside Real Estate
3194 Douglas St
Victoria, British Columbia V8Z 3K6
3194 Douglas St
Victoria, British Columbia V8Z 3K6
(250) 383-1500
(250) 383-1533
Interested?
Contact us for more information




















