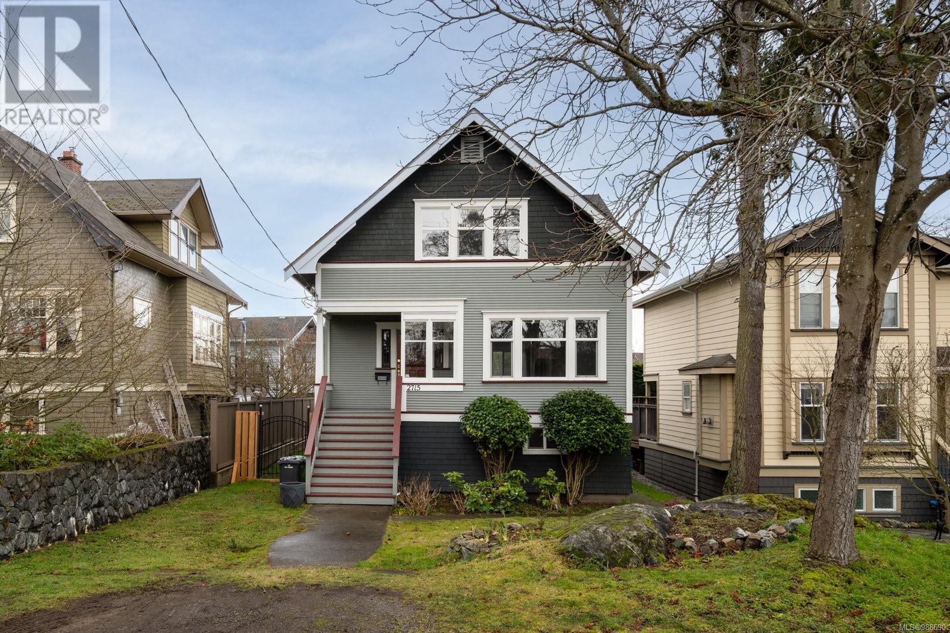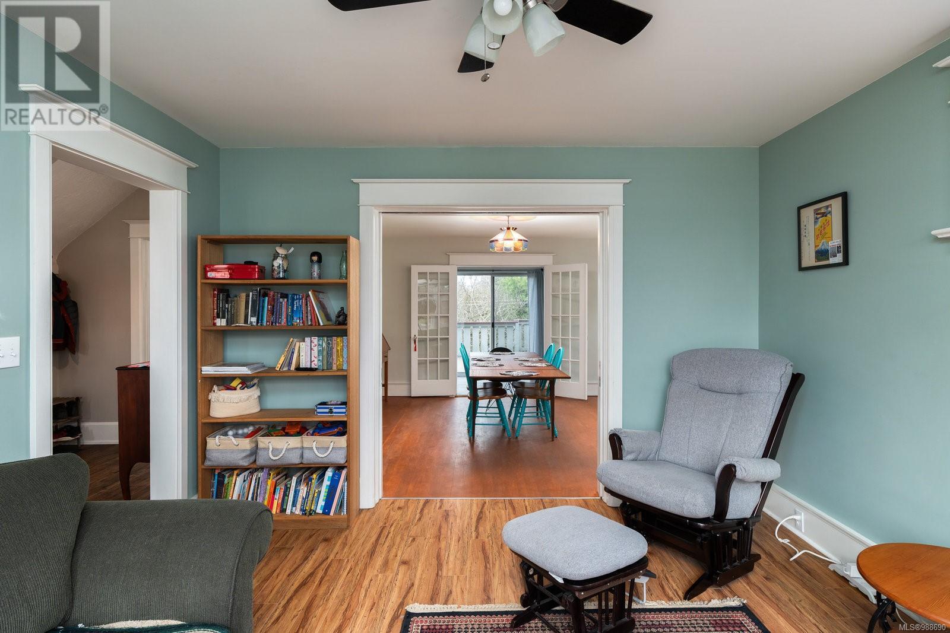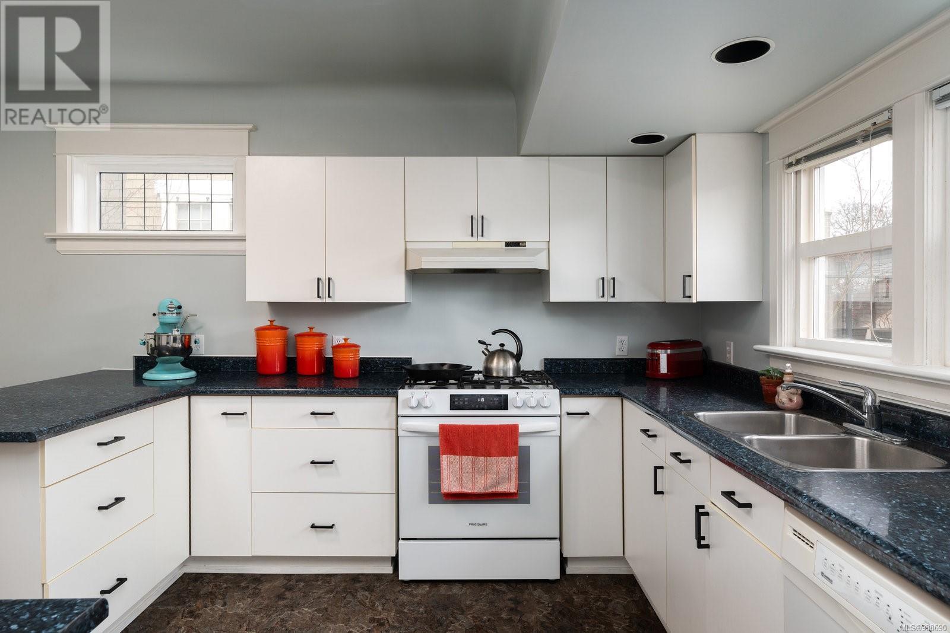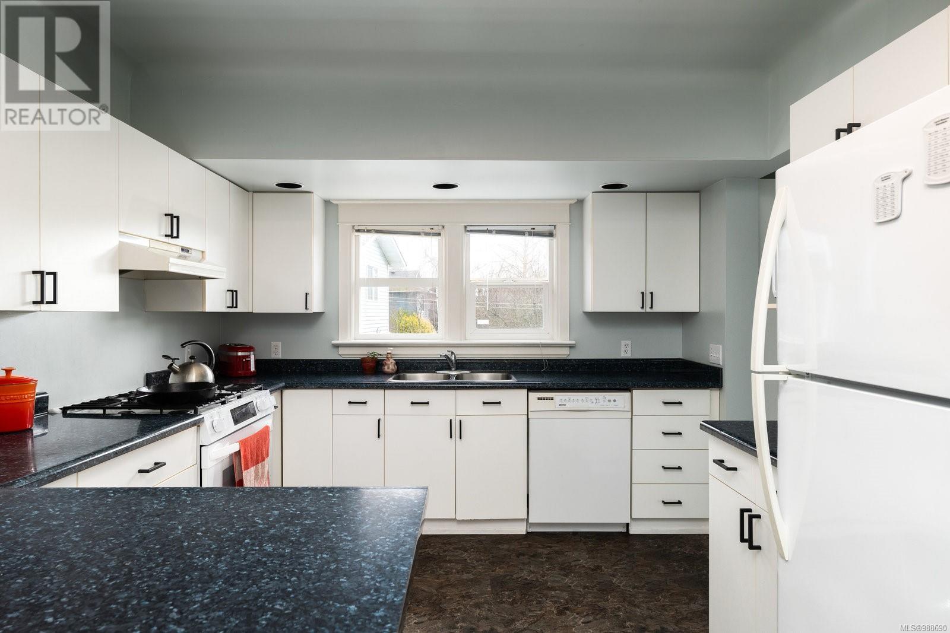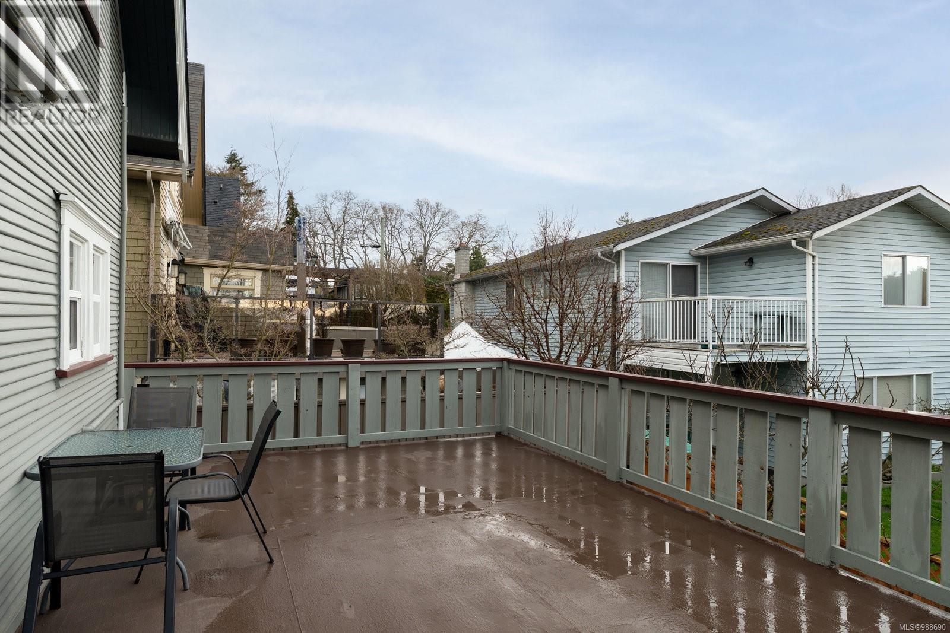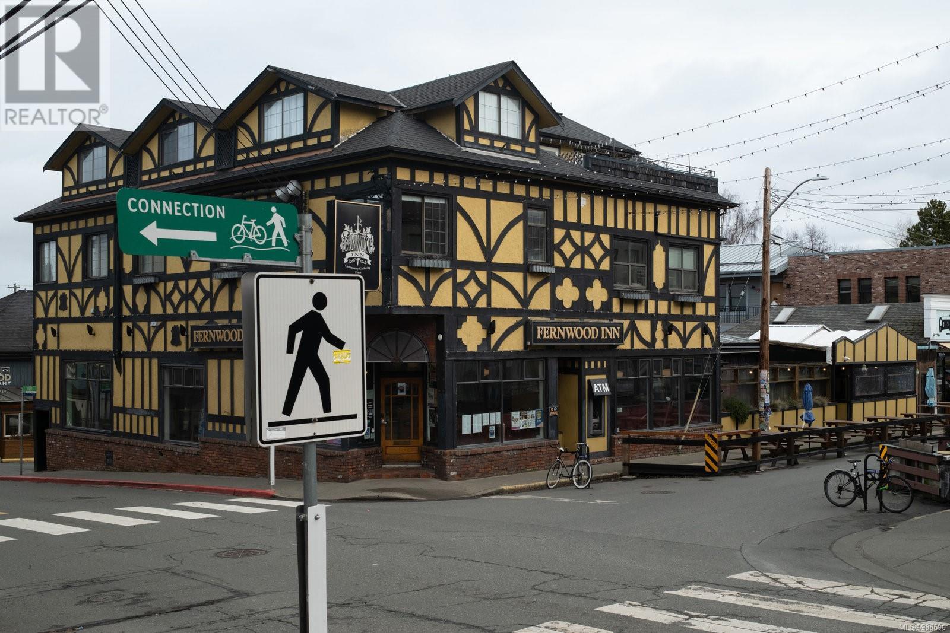2715 Mt. Stephen Ave Victoria, British Columbia V8T 3L7
$1,295,000
Discover this charming character home in the heart of Oaklands! With over 2,100 sq. ft. of living space, this well-maintained property offers 4 bedrooms and 2 bathrooms. Upstairs, you'll find 3 spacious bedrooms and a full bath, while the main floor features a bright, kitchen, eating/ office nook, generous living and dining areas and a large back deck—perfect for entertaining. The Downstairs offers laundry, unfinished space, workshop plus a fully renovated, self-contained 1-bedroom suite - fantastic rental potential or space for extended family. Nestled in a peaceful yet central location, this home is just minutes from top-rated schools, parks, Fernwood Village, and Downtown Victoria. Whether you're a family seeking space, an investor looking for rental income, or someone eager to live in one of Victoria’s most desirable neighbourhoods, this is an opportunity you don’t want to miss! (id:29647)
Property Details
| MLS® Number | 988690 |
| Property Type | Single Family |
| Neigbourhood | Oaklands |
| Parking Space Total | 2 |
| Plan | Vip858a |
Building
| Bathroom Total | 2 |
| Bedrooms Total | 4 |
| Architectural Style | Character |
| Constructed Date | 1917 |
| Cooling Type | None |
| Fireplace Present | Yes |
| Fireplace Total | 1 |
| Heating Fuel | Electric, Natural Gas |
| Heating Type | Baseboard Heaters, Forced Air |
| Size Interior | 2784 Sqft |
| Total Finished Area | 2136 Sqft |
| Type | House |
Parking
| Open |
Land
| Acreage | No |
| Size Irregular | 3400 |
| Size Total | 3400 Sqft |
| Size Total Text | 3400 Sqft |
| Zoning Type | Residential |
Rooms
| Level | Type | Length | Width | Dimensions |
|---|---|---|---|---|
| Second Level | Storage | 5 ft | 7 ft | 5 ft x 7 ft |
| Second Level | Bathroom | 3-Piece | ||
| Second Level | Bedroom | 12 ft | 11 ft | 12 ft x 11 ft |
| Second Level | Bedroom | 10 ft | 11 ft | 10 ft x 11 ft |
| Second Level | Primary Bedroom | 14 ft | 11 ft | 14 ft x 11 ft |
| Lower Level | Unfinished Room | 9 ft | 25 ft | 9 ft x 25 ft |
| Lower Level | Workshop | 23 ft | 14 ft | 23 ft x 14 ft |
| Main Level | Porch | 11 ft | 5 ft | 11 ft x 5 ft |
| Main Level | Kitchen | 11 ft | 15 ft | 11 ft x 15 ft |
| Main Level | Office | 12 ft | 6 ft | 12 ft x 6 ft |
| Main Level | Dining Room | 14 ft | 13 ft | 14 ft x 13 ft |
| Main Level | Living Room | 12 ft | 13 ft | 12 ft x 13 ft |
| Main Level | Entrance | 8 ft | 13 ft | 8 ft x 13 ft |
https://www.realtor.ca/real-estate/27938152/2715-mt-stephen-ave-victoria-oaklands

4440 Chatterton Way
Victoria, British Columbia V8X 5J2
(250) 744-3301
(800) 663-2121
(250) 744-3904
www.remax-camosun-victoria-bc.com/

4440 Chatterton Way
Victoria, British Columbia V8X 5J2
(250) 744-3301
(800) 663-2121
(250) 744-3904
www.remax-camosun-victoria-bc.com/

4440 Chatterton Way
Victoria, British Columbia V8X 5J2
(250) 744-3301
(800) 663-2121
(250) 744-3904
www.remax-camosun-victoria-bc.com/
Interested?
Contact us for more information


