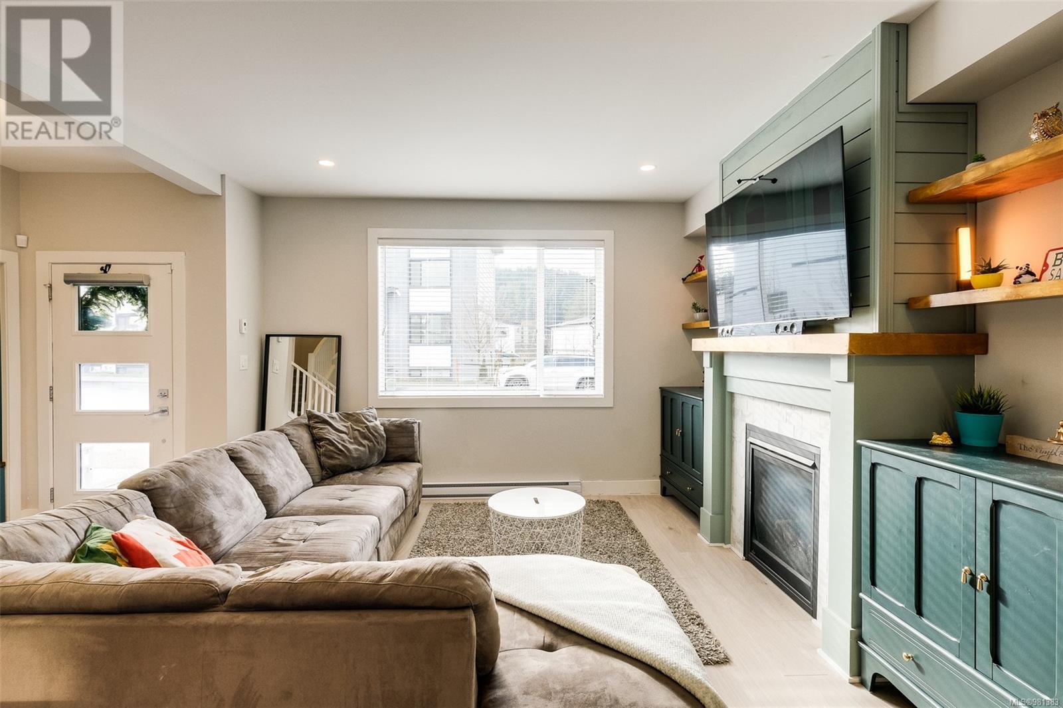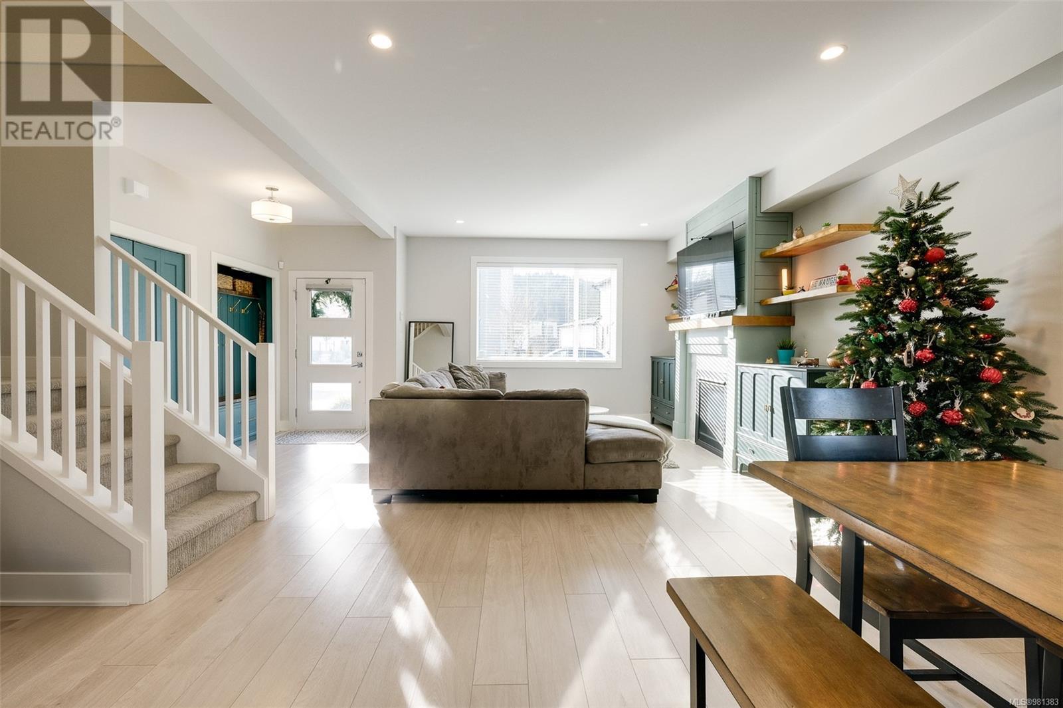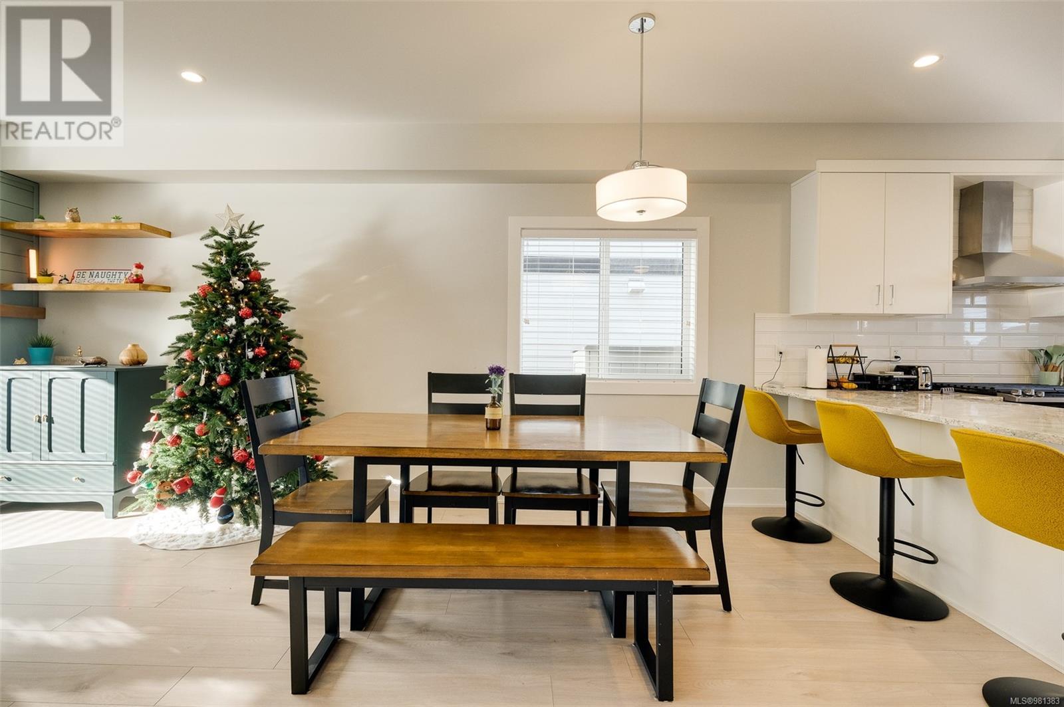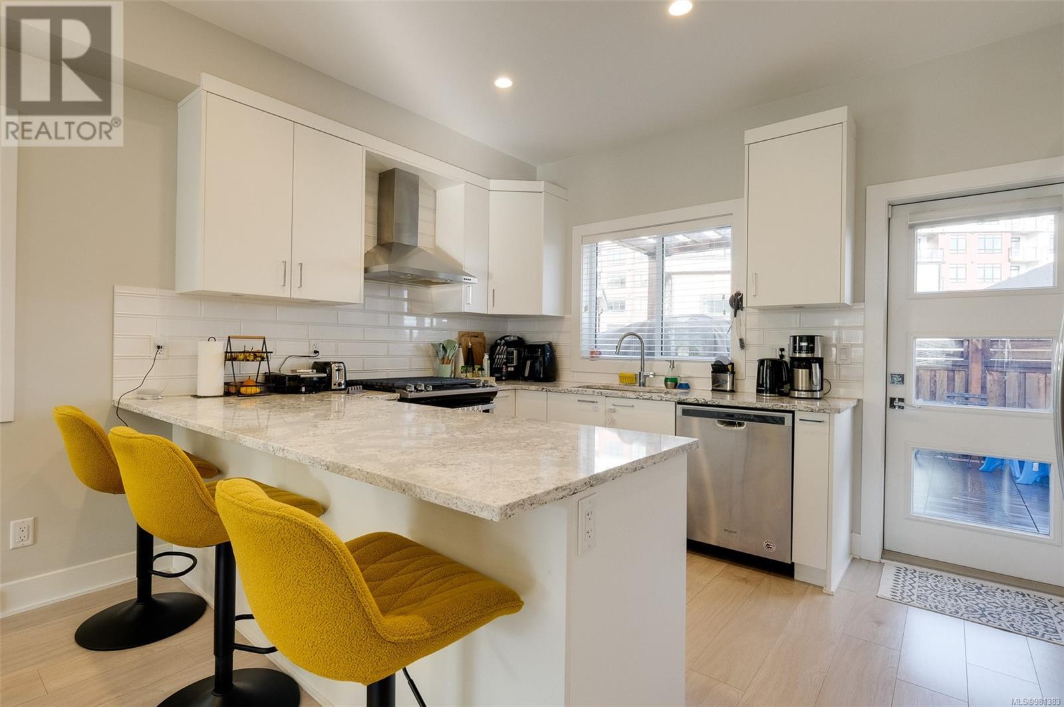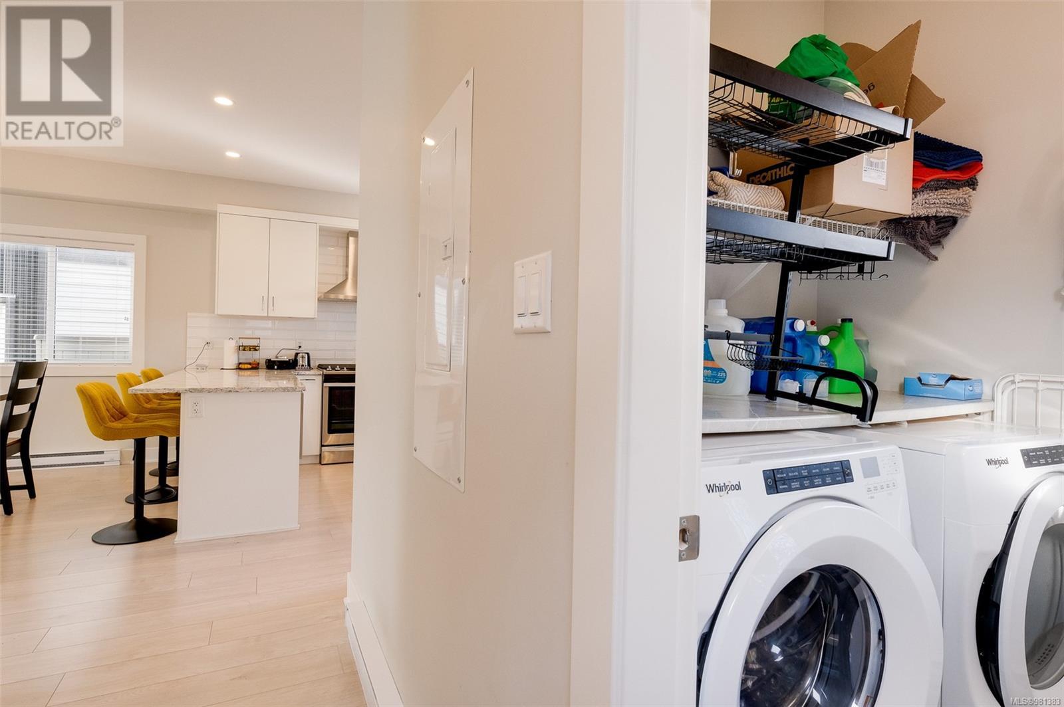2715 Celestial Crt Langford, British Columbia V9B 3R6
$850,000
OPEN HOUSE SAT DEC. 28, 1-3pm. Welcome to 2715 Celestial Court, a stunning 3-bedroom, 3-bathroom single-family home in the desirable Westhills community. Boasting 1,642 sqft of bright, open-concept living space, this home features a modern kitchen with quartz countertops and a large peninsula, a cozy gas fireplace, and ample natural light throughout. Perfectly situated near Jordie Lunn Bike Park, Westhills Stadium, Langford Lake, and local shopping, this home offers an exceptional lifestyle filled with outdoor adventures and community conveniences. (id:29647)
Open House
This property has open houses!
1:00 pm
Ends at:3:00 pm
Property Details
| MLS® Number | 981383 |
| Property Type | Single Family |
| Neigbourhood | Westhills |
| Features | Central Location, Level Lot, Southern Exposure, Other |
| Parking Space Total | 2 |
| Plan | Epp102674 |
| View Type | Mountain View |
Building
| Bathroom Total | 3 |
| Bedrooms Total | 3 |
| Constructed Date | 2020 |
| Cooling Type | None |
| Fireplace Present | Yes |
| Fireplace Total | 1 |
| Heating Fuel | Electric, Natural Gas |
| Heating Type | Baseboard Heaters |
| Size Interior | 1943 Sqft |
| Total Finished Area | 1642 Sqft |
| Type | House |
Parking
| Stall |
Land
| Acreage | No |
| Size Irregular | 2560 |
| Size Total | 2560 Sqft |
| Size Total Text | 2560 Sqft |
| Zoning Type | Residential |
Rooms
| Level | Type | Length | Width | Dimensions |
|---|---|---|---|---|
| Second Level | Bathroom | 4-Piece | ||
| Second Level | Bedroom | 10 ft | 10 ft | 10 ft x 10 ft |
| Second Level | Bedroom | 10 ft | 13 ft | 10 ft x 13 ft |
| Second Level | Ensuite | 3-Piece | ||
| Second Level | Primary Bedroom | 16 ft | 11 ft | 16 ft x 11 ft |
| Main Level | Laundry Room | 6 ft | 6 ft | 6 ft x 6 ft |
| Main Level | Bathroom | 2-Piece | ||
| Main Level | Kitchen | 14 ft | 10 ft | 14 ft x 10 ft |
| Main Level | Dining Room | 14 ft | 12 ft | 14 ft x 12 ft |
| Main Level | Living Room | 14 ft | 15 ft | 14 ft x 15 ft |
| Main Level | Entrance | 5 ft | 10 ft | 5 ft x 10 ft |
https://www.realtor.ca/real-estate/27713041/2715-celestial-crt-langford-westhills
301-3450 Uptown Boulevard
Victoria, British Columbia V8Z 0B9
(833) 817-6506
www.exprealty.ca/
301-3450 Uptown Boulevard
Victoria, British Columbia V8Z 0B9
(833) 817-6506
www.exprealty.ca/
301-3450 Uptown Boulevard
Victoria, British Columbia V8Z 0B9
(833) 817-6506
www.exprealty.ca/
Interested?
Contact us for more information


















