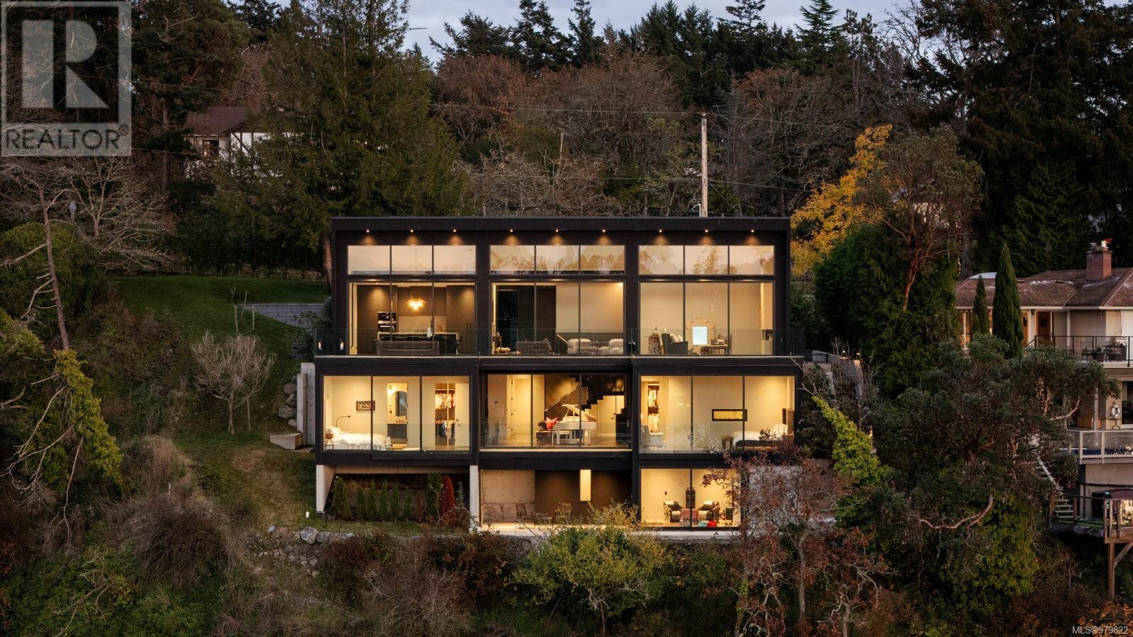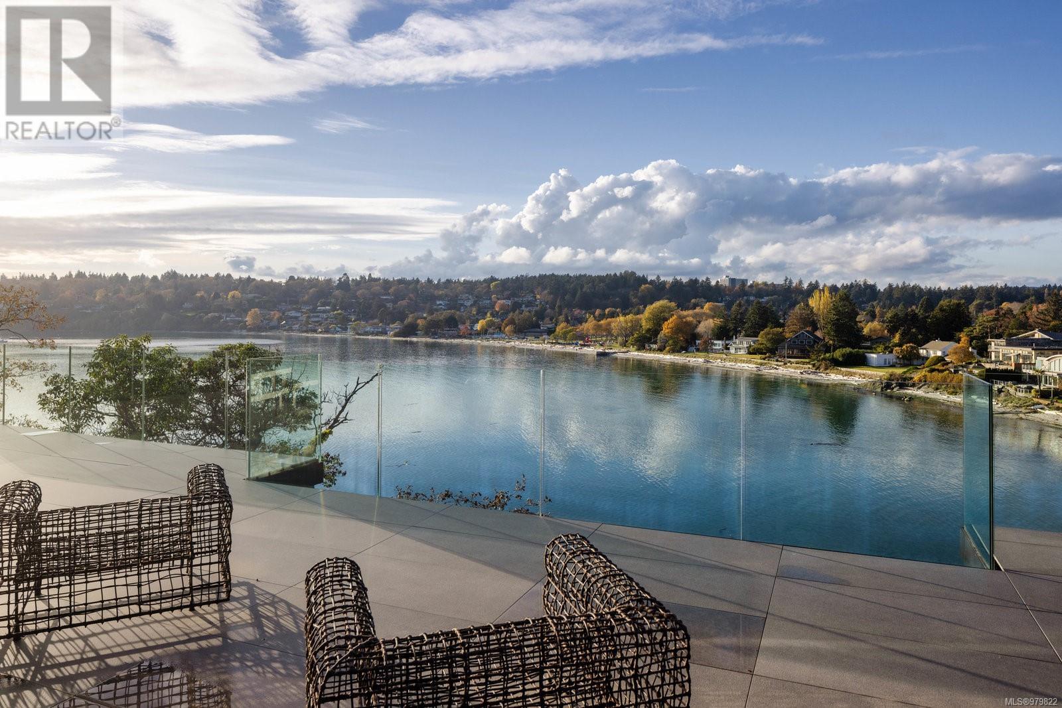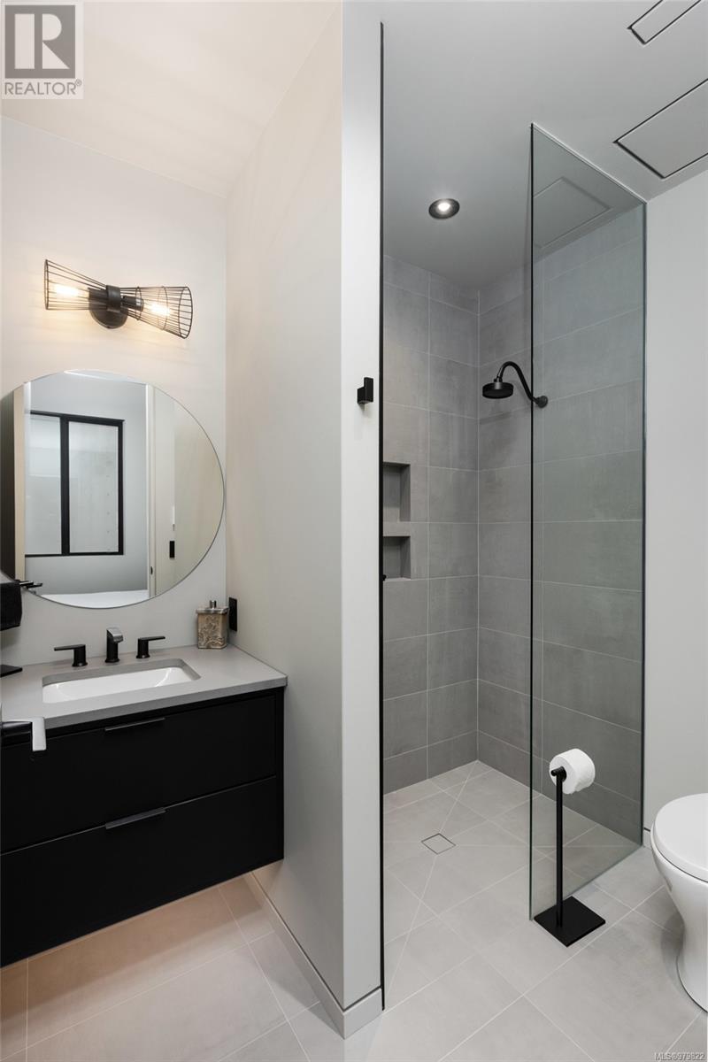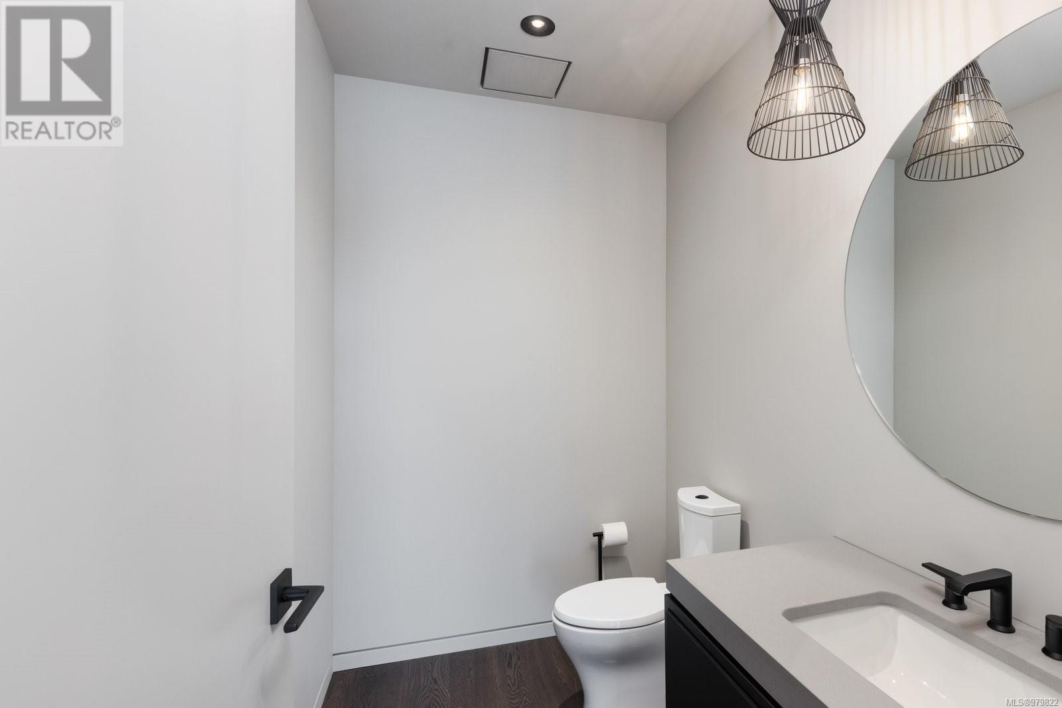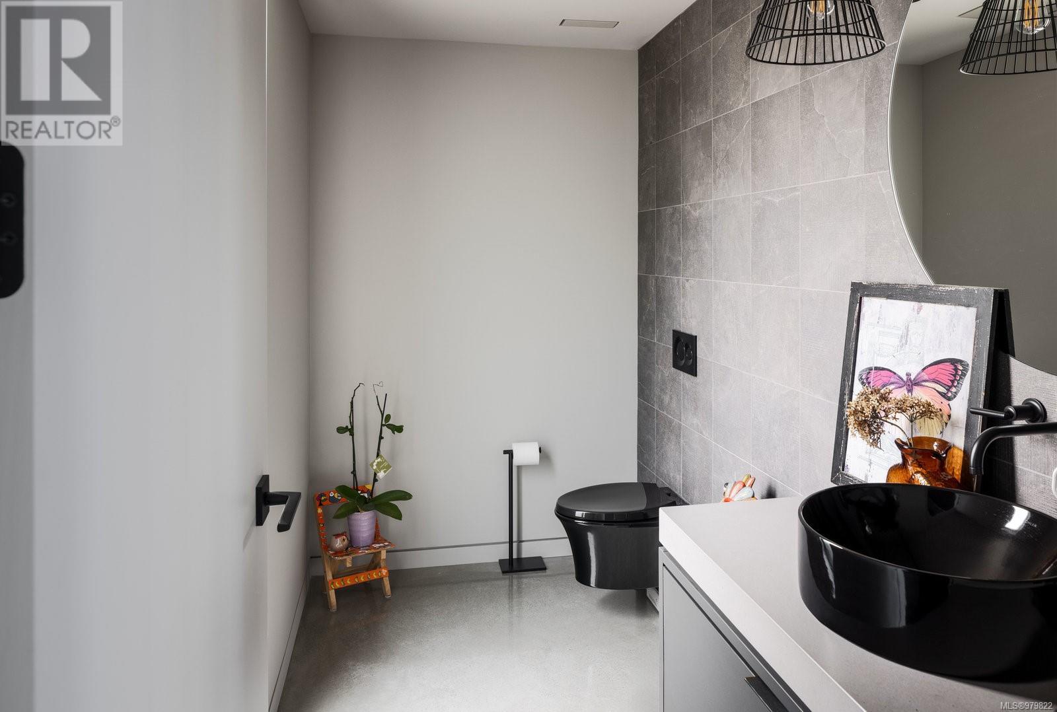2701 Sea View Rd Saanich, British Columbia V8N 1K7
$9,688,888
Discover your dream home on this stunning 0.6-acre property in Ten Mile Point, where modern luxury seamlessly blends with breathtaking ocean vistas. The main floor is designed to impress, featuring an expansive living area, an elegant dining room, and a spacious, functional kitchen—all framed by panoramic ocean views that invite natural light and tranquillity. A separate office is thoughtfully positioned for privacy, providing the ideal space for focused work or study. Descend the custom designer steel staircase to the luxurious primary suite, a true oasis of serenity. This level also boasts three additional bedrooms, each with its own ensuite, ensuring comfort and convenience for family and guests. The central family room offers a cozy gathering space, while the dedicated theatre room invites relaxation and entertainment for movie nights or game days. For added versatility, a private studio with a three-piece ensuite is perfect for guests or as an additional office space. Set against a backdrop of picturesque nature trails, this property is just a short stroll from Cadboro Bay Village, Gyro Beach Park, and a host of top-tier amenities. This rare blend of seclusion and convenience positions you in a premier coastal setting, making this property an unparalleled opportunity for the discerning buyer. Embrace the lifestyle you’ve always wanted in this West Coast sanctuary! (id:29647)
Property Details
| MLS® Number | 979822 |
| Property Type | Single Family |
| Neigbourhood | Ten Mile Point |
| Features | Hillside, Private Setting, Irregular Lot Size, Sloping, Other |
| Parking Space Total | 6 |
| Plan | Vip6795 |
| View Type | City View, Ocean View |
| Water Front Type | Waterfront On Ocean |
Building
| Bathroom Total | 7 |
| Bedrooms Total | 4 |
| Architectural Style | Westcoast |
| Constructed Date | 2021 |
| Cooling Type | Air Conditioned |
| Fireplace Present | Yes |
| Fireplace Total | 1 |
| Heating Fuel | Natural Gas, Other |
| Heating Type | Forced Air, Heat Pump |
| Size Interior | 5114 Sqft |
| Total Finished Area | 5061 Sqft |
| Type | House |
Land
| Access Type | Road Access |
| Acreage | No |
| Size Irregular | 0.63 |
| Size Total | 0.63 Ac |
| Size Total Text | 0.63 Ac |
| Zoning Description | Rs-16 |
| Zoning Type | Residential |
Rooms
| Level | Type | Length | Width | Dimensions |
|---|---|---|---|---|
| Lower Level | Bathroom | 3-Piece | ||
| Lower Level | Bedroom | 18 ft | 11 ft | 18 ft x 11 ft |
| Lower Level | Bathroom | 3-Piece | ||
| Lower Level | Bedroom | 18 ft | 12 ft | 18 ft x 12 ft |
| Lower Level | Family Room | 19 ft | 36 ft | 19 ft x 36 ft |
| Lower Level | Primary Bedroom | 19 ft | 14 ft | 19 ft x 14 ft |
| Lower Level | Ensuite | 5-Piece | ||
| Lower Level | Bedroom | 11 ft | 11 ft | 11 ft x 11 ft |
| Lower Level | Bathroom | 3-Piece | ||
| Lower Level | Laundry Room | 6 ft | 8 ft | 6 ft x 8 ft |
| Lower Level | Media | 20 ft | 17 ft | 20 ft x 17 ft |
| Lower Level | Bathroom | 2-Piece | ||
| Main Level | Entrance | 9 ft | 11 ft | 9 ft x 11 ft |
| Main Level | Office | 12 ft | 8 ft | 12 ft x 8 ft |
| Main Level | Mud Room | 9 ft | 6 ft | 9 ft x 6 ft |
| Main Level | Bathroom | 2-Piece | ||
| Main Level | Kitchen | 19 ft | 11 ft | 19 ft x 11 ft |
| Main Level | Den | 28 ft | 15 ft | 28 ft x 15 ft |
| Main Level | Living Room | 28 ft | 16 ft | 28 ft x 16 ft |
| Other | Bathroom | 3-Piece | ||
| Other | Studio | 13 ft | 13 ft | 13 ft x 13 ft |
| Other | Balcony | 19 ft | 6 ft | 19 ft x 6 ft |
| Other | Balcony | 59 ft | 18 ft | 59 ft x 18 ft |
https://www.realtor.ca/real-estate/27603577/2701-sea-view-rd-saanich-ten-mile-point

101-960 Yates St
Victoria, British Columbia V8V 3M3
(778) 265-5552
Interested?
Contact us for more information



