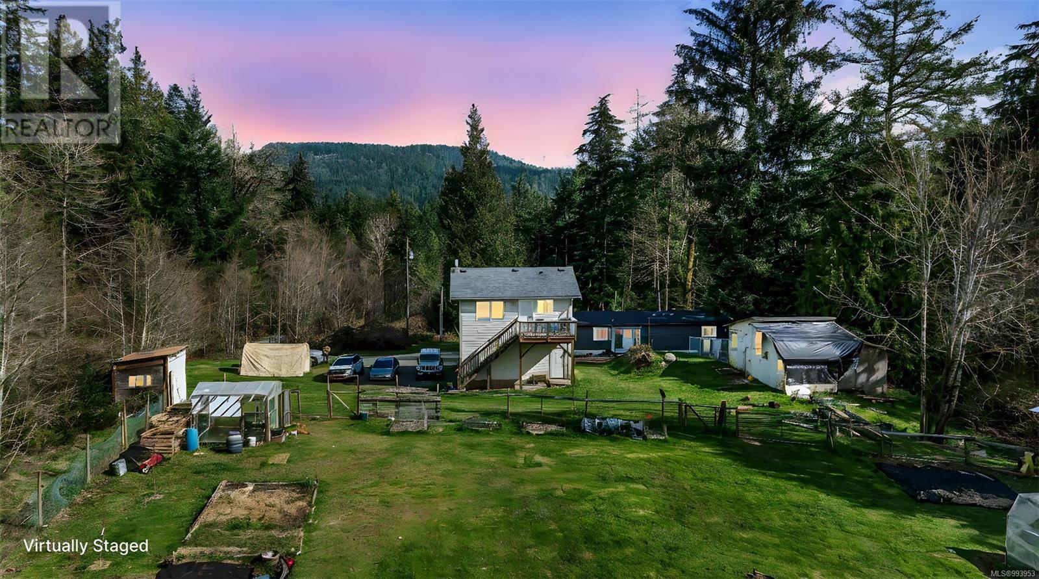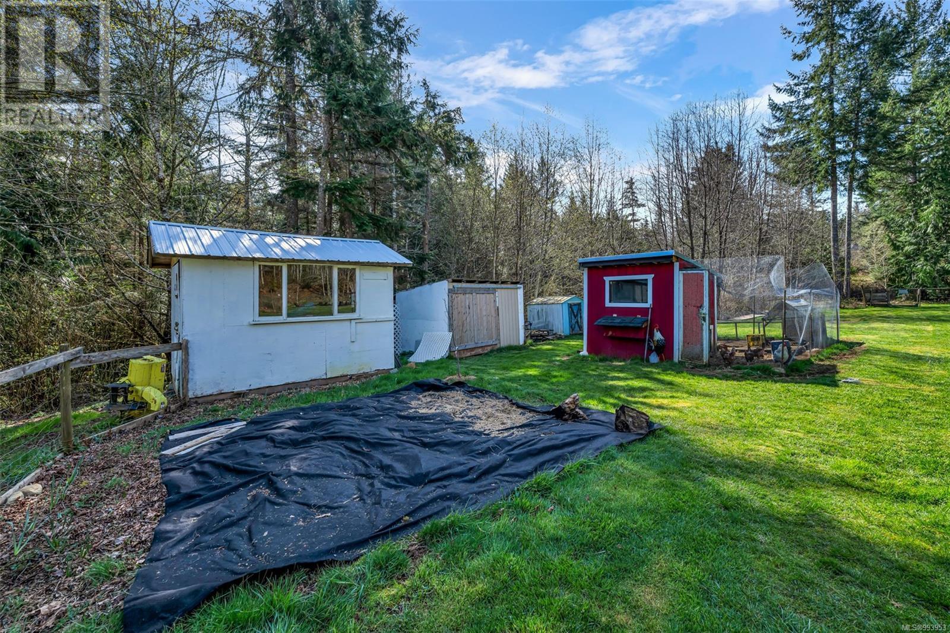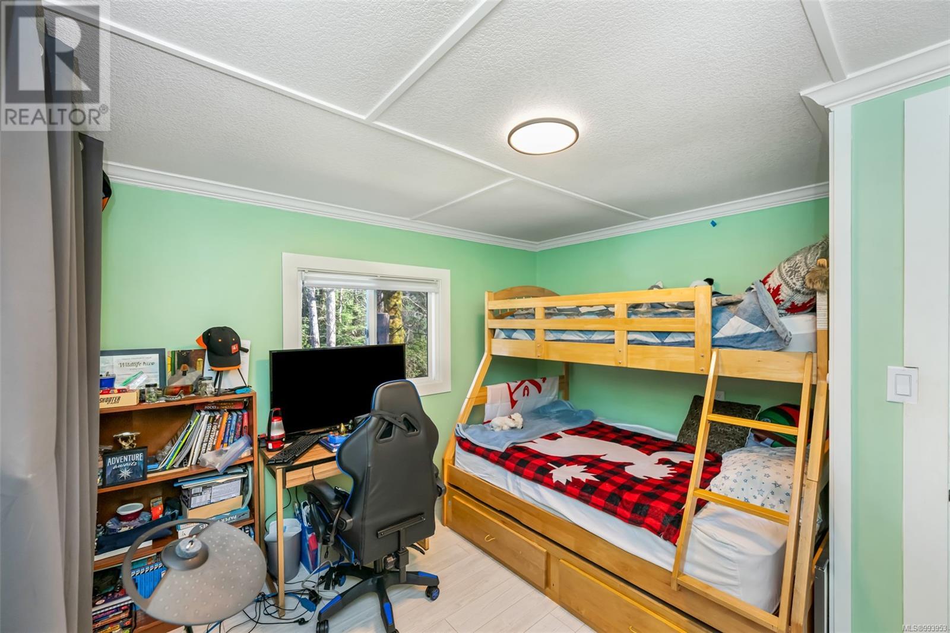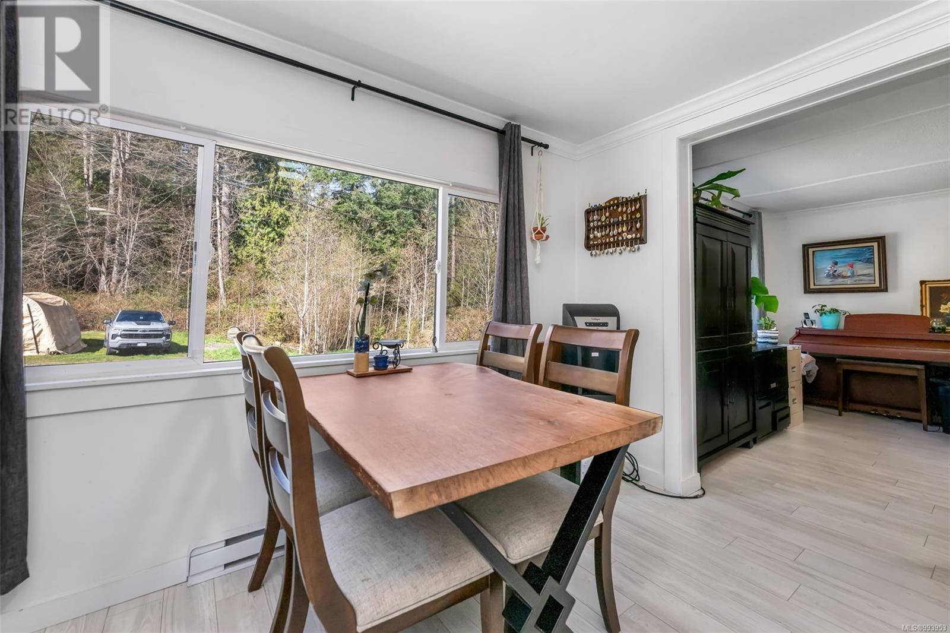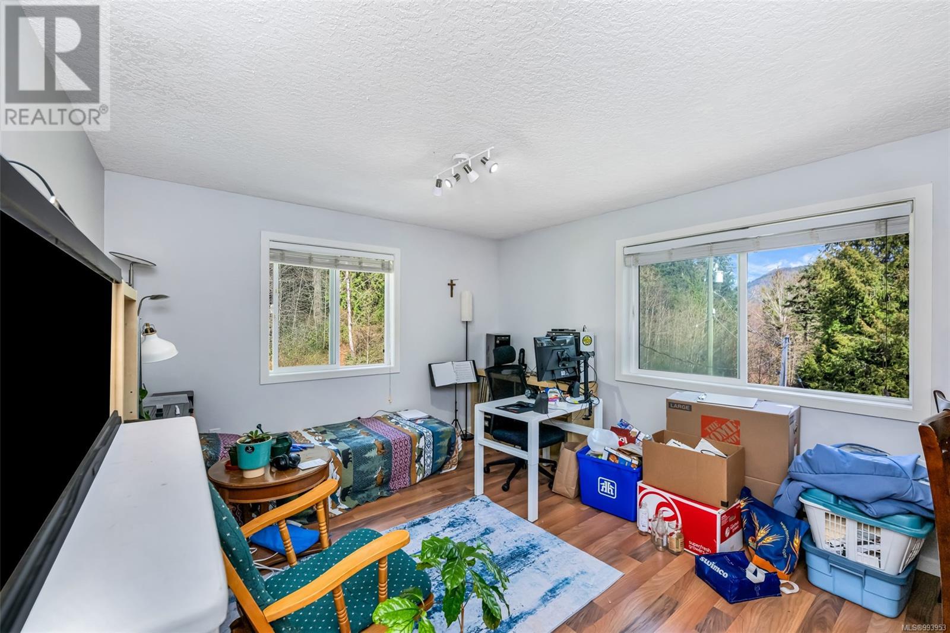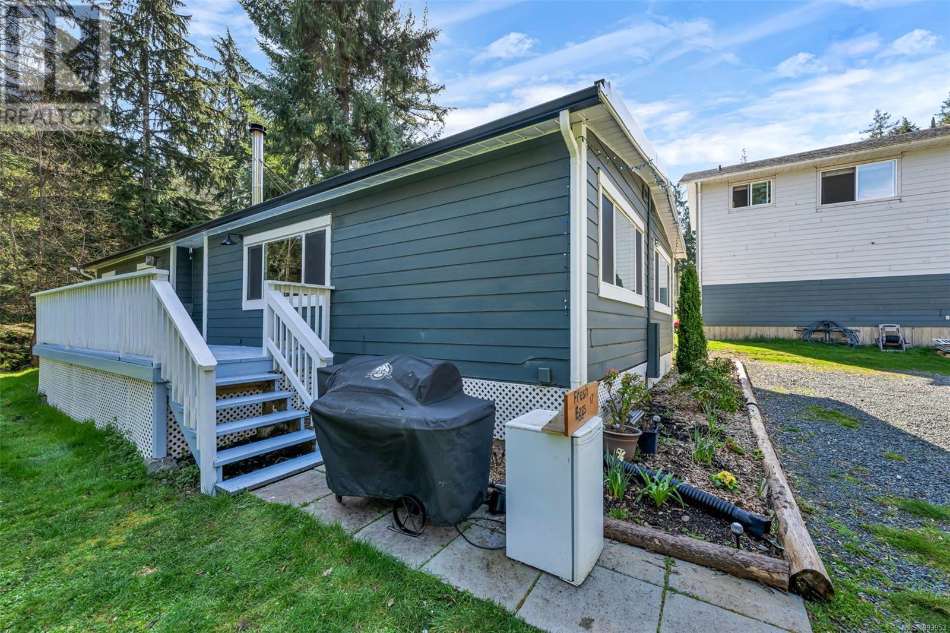2680 Otter Point Rd Sooke, British Columbia V9B 1L9
$978,800
Discover your own slice of paradise! This stunning 3.36-acre hobby farm, just minutes from Sooke town center, offers privacy, sunshine, and level, usable land surrounded by lush forest. The property includes a pasture, multiple outbuildings, and secure fencing. The main home is a beautifully renovated three-bedroom, two-bathroom modular on an engineered foundation. A second dwelling—a one-bedroom suite—sits above an extra-height double garage/workshop with 200-amp power, making it a fantastic rental opportunity. Set well back from the road, this property provides unmatched peace and tranquility. Come see it for yourself and fall in love with your future home! (id:29647)
Property Details
| MLS® Number | 993953 |
| Property Type | Single Family |
| Neigbourhood | Broomhill |
| Features | Acreage, Central Location, Wooded Area, Irregular Lot Size, Other |
| Parking Space Total | 10 |
| Plan | Epp47708 |
| Structure | Barn, Shed, Workshop |
| View Type | Mountain View, Valley View |
Building
| Bathroom Total | 3 |
| Bedrooms Total | 4 |
| Appliances | Refrigerator, Stove, Washer, Dryer |
| Constructed Date | 1970 |
| Cooling Type | None |
| Fireplace Present | Yes |
| Fireplace Total | 1 |
| Heating Fuel | Wood |
| Heating Type | Baseboard Heaters |
| Size Interior | 2342 Sqft |
| Total Finished Area | 1813 Sqft |
| Type | House |
Land
| Acreage | Yes |
| Size Irregular | 3.36 |
| Size Total | 3.36 Ac |
| Size Total Text | 3.36 Ac |
| Zoning Type | Residential |
Rooms
| Level | Type | Length | Width | Dimensions |
|---|---|---|---|---|
| Second Level | Laundry Room | 6 ft | 6 ft | 6 ft x 6 ft |
| Second Level | Laundry Room | 6 ft | 7 ft | 6 ft x 7 ft |
| Main Level | Bedroom | 11 ft | 11 ft | 11 ft x 11 ft |
| Main Level | Bedroom | 9 ft | 9 ft | 9 ft x 9 ft |
| Main Level | Ensuite | 2-Piece | ||
| Main Level | Primary Bedroom | 12 ft | 9 ft | 12 ft x 9 ft |
| Main Level | Bathroom | 4-Piece | ||
| Main Level | Laundry Room | 8 ft | 5 ft | 8 ft x 5 ft |
| Main Level | Kitchen | 15 ft | 11 ft | 15 ft x 11 ft |
| Main Level | Dining Room | 11 ft | 7 ft | 11 ft x 7 ft |
| Main Level | Living Room | 25 ft | 11 ft | 25 ft x 11 ft |
| Main Level | Entrance | 10 ft | 4 ft | 10 ft x 4 ft |
| Auxiliary Building | Living Room | 13 ft | 12 ft | 13 ft x 12 ft |
| Auxiliary Building | Kitchen | 11 ft | 9 ft | 11 ft x 9 ft |
| Auxiliary Building | Primary Bedroom | 12 ft | 10 ft | 12 ft x 10 ft |
| Auxiliary Building | Bathroom | 4-Piece |
https://www.realtor.ca/real-estate/28108807/2680-otter-point-rd-sooke-broomhill

107-2360 Beacon Ave
Sidney, British Columbia V8L 1X3
(250) 656-3486
(778) 426-8214
Interested?
Contact us for more information










