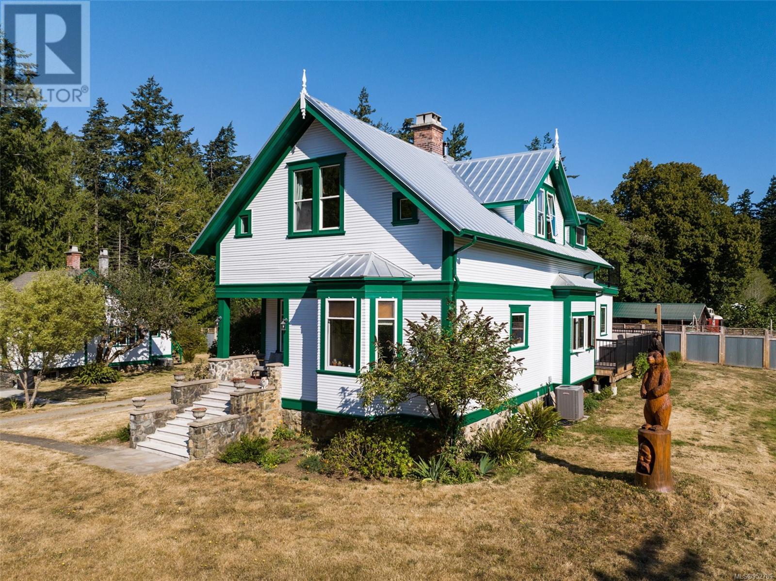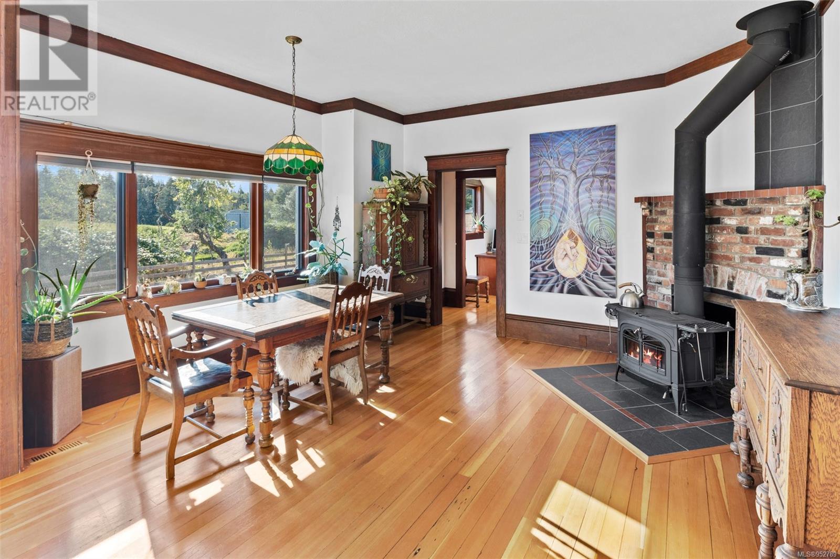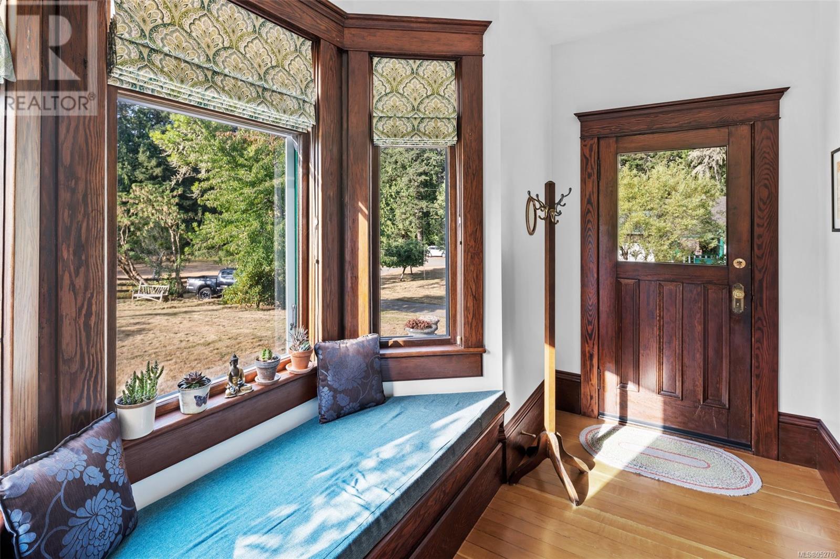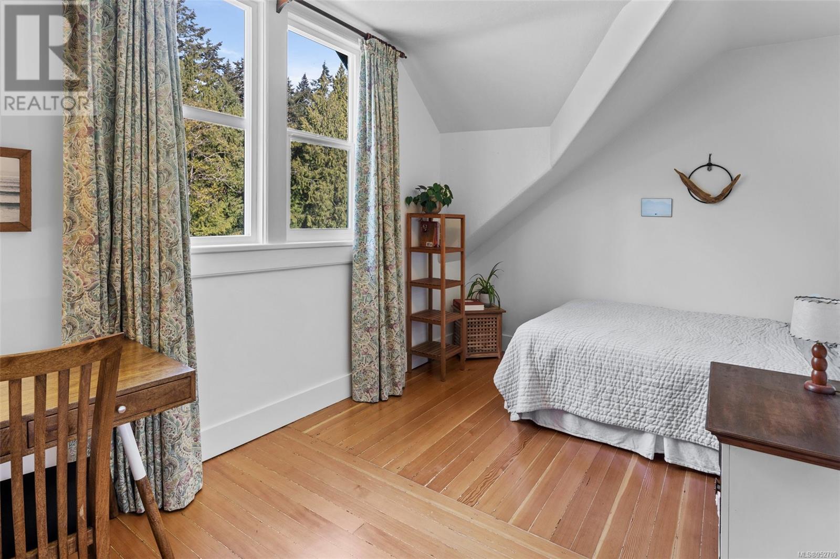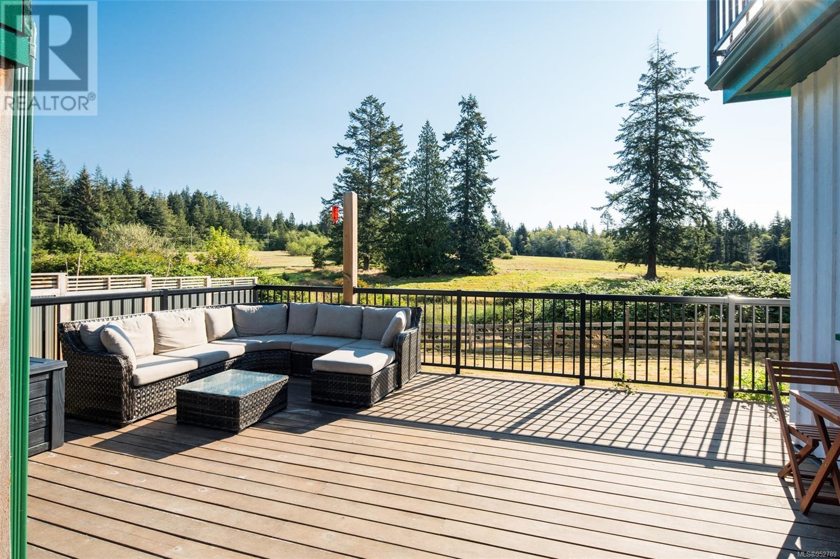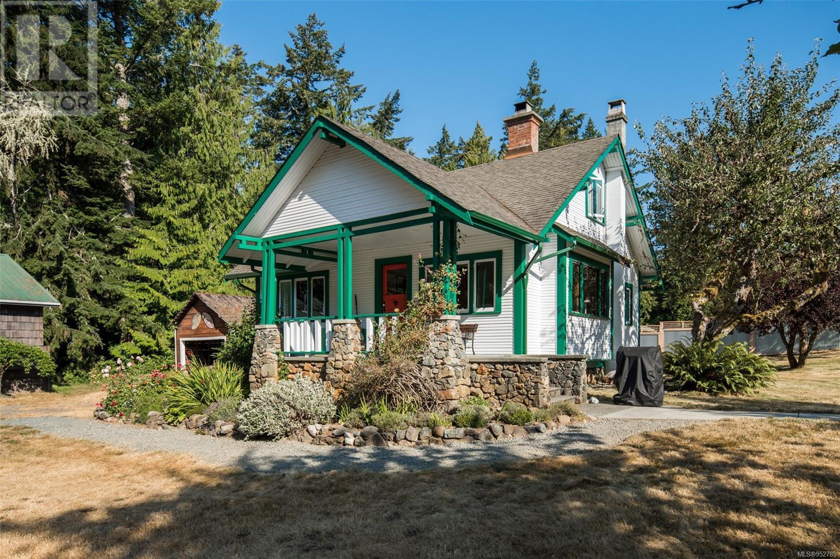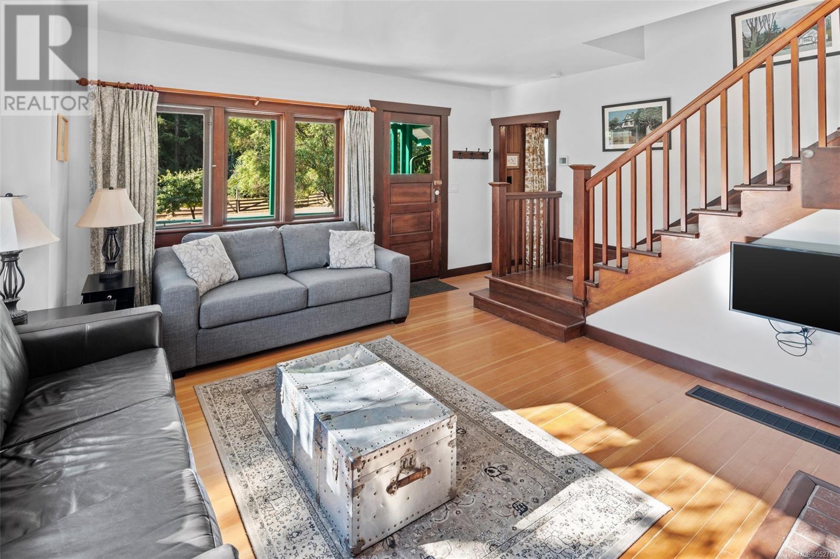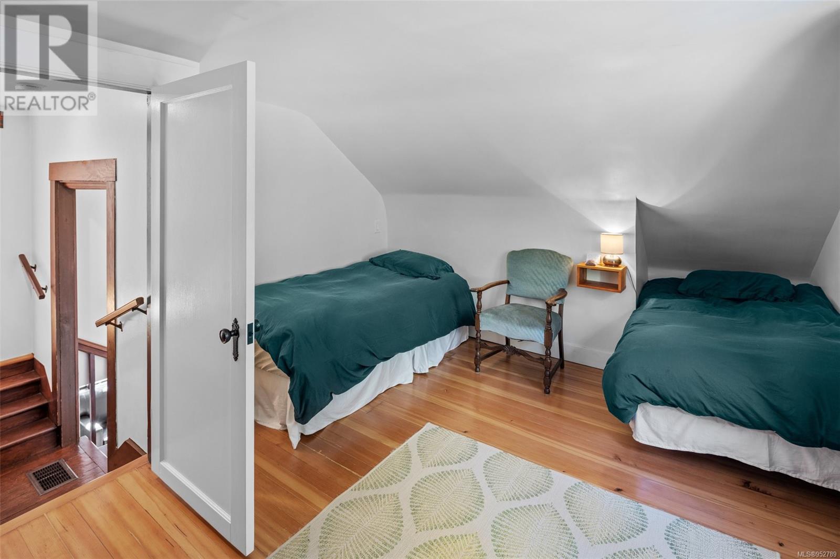2675 Anderson Rd Sooke, British Columbia V9Z 1G2
$1,899,000
Ideal co-ownership or intergenerational property with room to grow! Dreaming of putting down roots and getting away from the fast paced city life? Presenting Malahat Farm - multiple homes across ~2.5 acres of private farm land. Featuring an updated 4 bed/3 bath main home, separate 3 bed/2 bath cottage, and detached workshop. Both homes were constructed with fir floors, framing, trim and exterior siding that was milled on site. Renovations from 2018-2021 have brought modern conveniences without compromising the historic character. Updates include: an open concept kitchen, metal roof, heat pumps, well water treatment systems, updated bathrooms, interior/exterior paint, new septic (cottage), and expansive deck overlooking serene pastures and mature fruit trees. Situated in the heart of a steady growing corridor for West Coast tourism, the farm is a short drive to Sooke and walking distance to the beach. Must be seen to be appreciated - book your showing today and prepare to be impressed. (id:29647)
Property Details
| MLS® Number | 952789 |
| Property Type | Single Family |
| Neigbourhood | West Coast Rd |
| Features | Acreage, Level Lot, Private Setting, Southern Exposure, Wooded Area, Irregular Lot Size, Partially Cleared, Other |
| Parking Space Total | 8 |
| Plan | Vip55579 |
| Structure | Shed, Workshop |
Building
| Bathroom Total | 5 |
| Bedrooms Total | 7 |
| Architectural Style | Character, Cottage, Cabin |
| Constructed Date | 1914 |
| Cooling Type | Air Conditioned, Fully Air Conditioned |
| Fireplace Present | Yes |
| Fireplace Total | 3 |
| Heating Fuel | Electric, Wood |
| Heating Type | Forced Air, Heat Pump |
| Size Interior | 6357 Sqft |
| Total Finished Area | 3514 Sqft |
| Type | House |
Land
| Access Type | Road Access |
| Acreage | Yes |
| Size Irregular | 2.47 |
| Size Total | 2.47 Ac |
| Size Total Text | 2.47 Ac |
| Zoning Description | Split Ag/af |
| Zoning Type | Residential |
Rooms
| Level | Type | Length | Width | Dimensions |
|---|---|---|---|---|
| Second Level | Primary Bedroom | 11 ft | 17 ft | 11 ft x 17 ft |
| Second Level | Ensuite | 9 ft | 8 ft | 9 ft x 8 ft |
| Second Level | Bedroom | 16 ft | 10 ft | 16 ft x 10 ft |
| Second Level | Bathroom | 10 ft | 10 ft | 10 ft x 10 ft |
| Second Level | Bedroom | 14 ft | 14 ft | 14 ft x 14 ft |
| Main Level | Entrance | 7 ft | 7 ft | 7 ft x 7 ft |
| Main Level | Bedroom | 15 ft | 13 ft | 15 ft x 13 ft |
| Main Level | Bathroom | 11 ft | 6 ft | 11 ft x 6 ft |
| Main Level | Kitchen | 11 ft | 14 ft | 11 ft x 14 ft |
| Main Level | Dining Room | 16 ft | 15 ft | 16 ft x 15 ft |
| Main Level | Living Room | 14' x 19' | ||
| Main Level | Office | 11 ft | 5 ft | 11 ft x 5 ft |
| Main Level | Entrance | 5 ft | 10 ft | 5 ft x 10 ft |
| Other | Workshop | 19 ft | 24 ft | 19 ft x 24 ft |
| Other | Storage | 16 ft | 12 ft | 16 ft x 12 ft |
| Other | Storage | 16 ft | 9 ft | 16 ft x 9 ft |
| Auxiliary Building | Bedroom | 14 ft | 11 ft | 14 ft x 11 ft |
| Auxiliary Building | Bedroom | 14 ft | 12 ft | 14 ft x 12 ft |
| Auxiliary Building | Other | 4 ft | 8 ft | 4 ft x 8 ft |
| Auxiliary Building | Bathroom | 6 ft | 11 ft | 6 ft x 11 ft |
| Auxiliary Building | Kitchen | 12 ft | 16 ft | 12 ft x 16 ft |
| Auxiliary Building | Other | 10 ft | 9 ft | 10 ft x 9 ft |
| Auxiliary Building | Bedroom | 14 ft | 12 ft | 14 ft x 12 ft |
| Auxiliary Building | Bathroom | 3-Piece | ||
| Auxiliary Building | Living Room | 16 ft | 14 ft | 16 ft x 14 ft |
https://www.realtor.ca/real-estate/26488922/2675-anderson-rd-sooke-west-coast-rd

110 - 4460 Chatterton Way
Victoria, British Columbia V8X 5J2
(250) 477-5353
(800) 461-5353
(250) 477-3328
www.rlpvictoria.com/
Interested?
Contact us for more information


