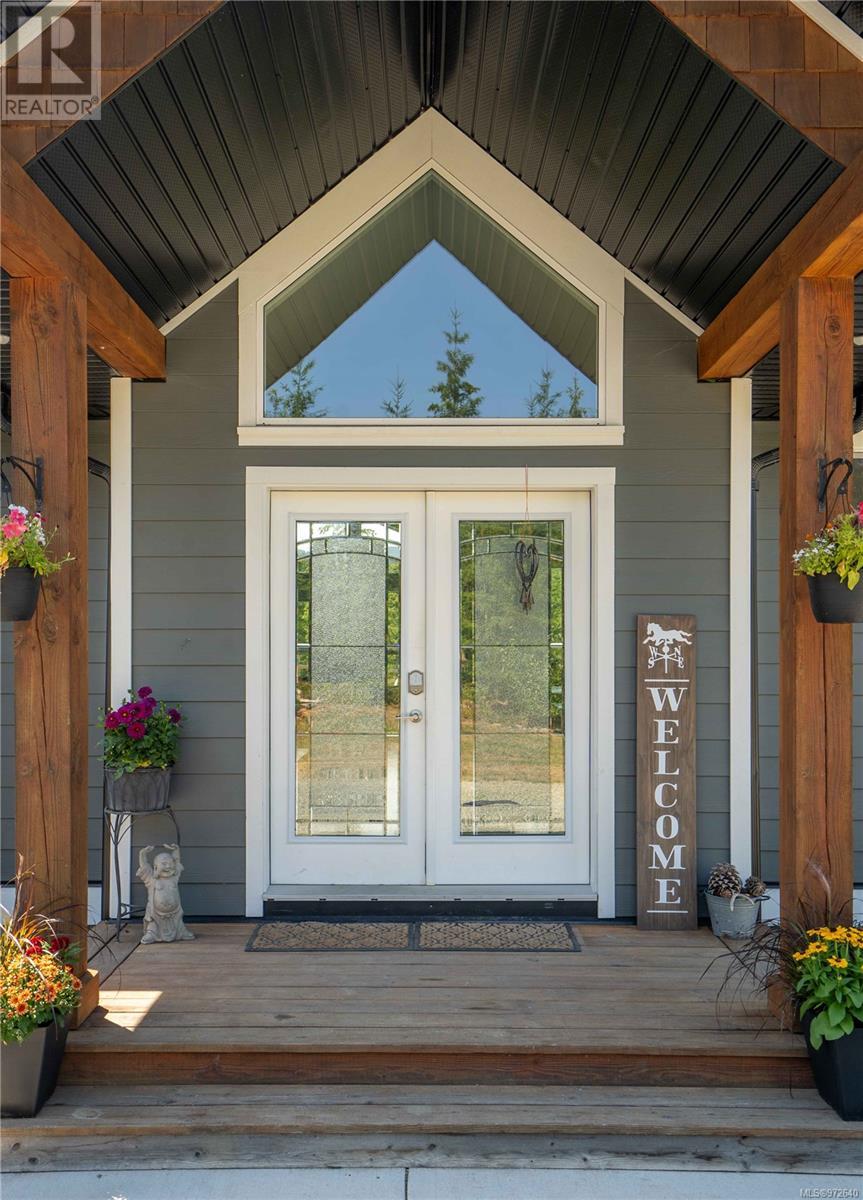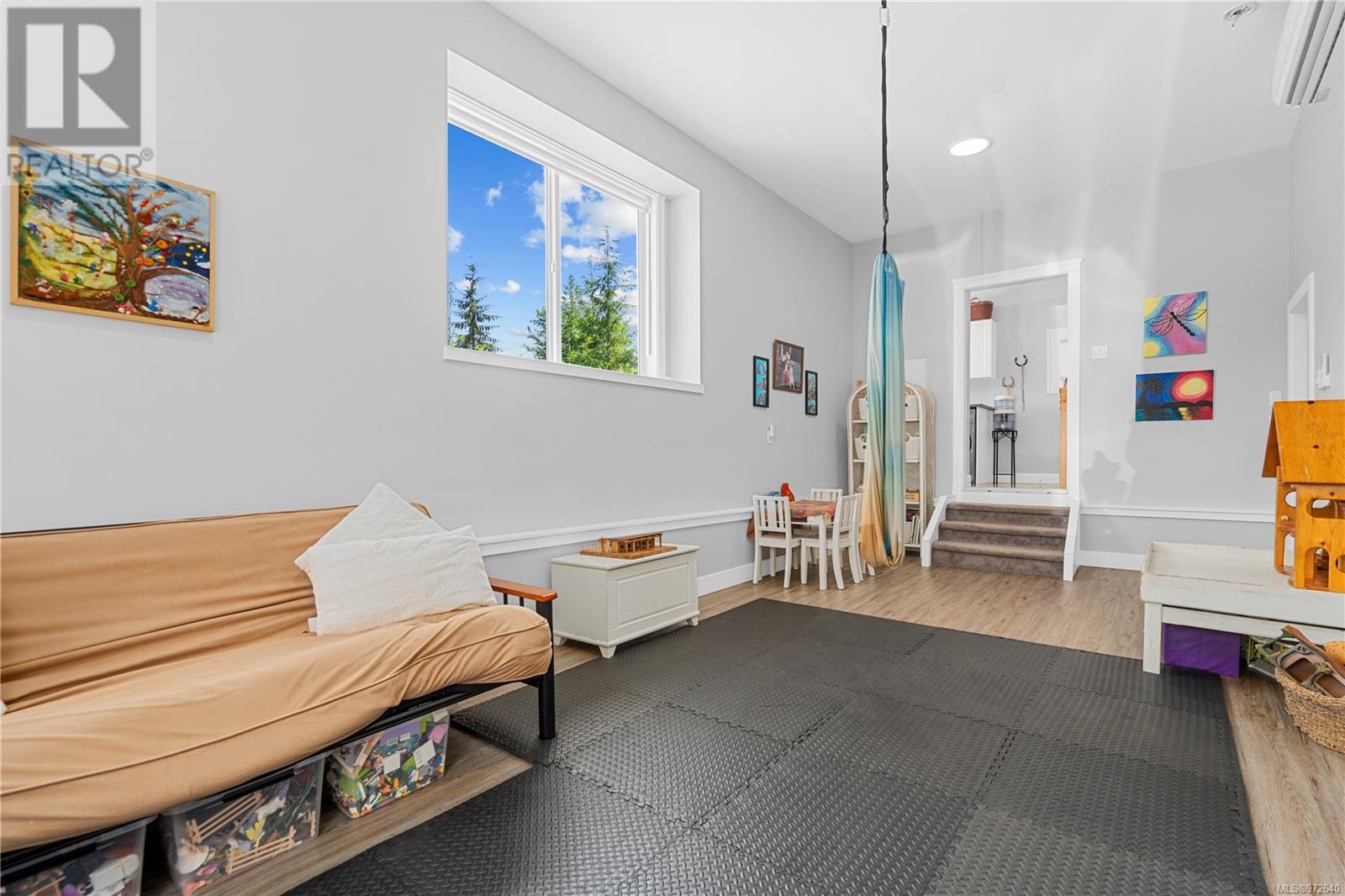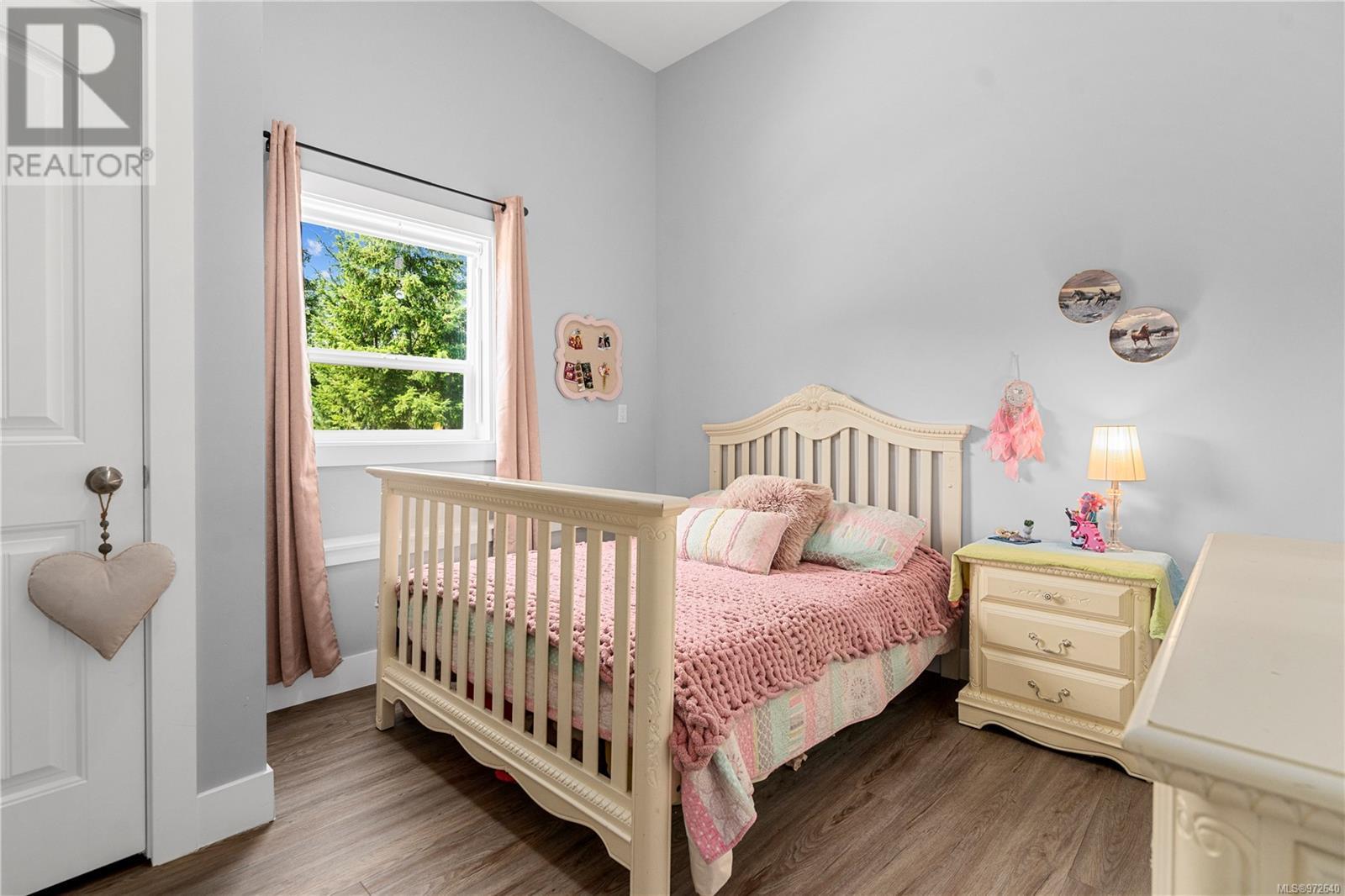2660 Timber Ridge Rd Shawnigan Lake, British Columbia V0R 2W1
$1,399,900
Welcome to 2660 Timber Ridge Rd, a beautifully crafted 2018 home on 2.5 serene acres! This 5-bedroom, 3-bathroom property blends modern elegance with country charm. Inside, you'll find an open-concept layout with vaulted ceilings and abundant natural light. The chef’s kitchen features granite countertops, high-end appliances, and a spacious island, perfect for entertaining. The main-level master suite is a luxurious retreat, complete with a spa-like bathroom and a walk-in closet. Four additional bedrooms provide ample space for family and guests. Outside, the expansive grounds are fully fenced and offer ample room for your horses and a canvas for your dream outdoor setup. There is also a large detached workshop, shed and footings in place already for you to build horse stalls/barn or whatever suits your needs. This property combines contemporary comfort with a peaceful rural setting that is still close to amenities—an exceptional find you won’t want to miss! (id:29647)
Property Details
| MLS® Number | 972640 |
| Property Type | Single Family |
| Neigbourhood | Shawnigan |
| Features | Acreage, Level Lot, Private Setting, Wooded Area, Partially Cleared, Other |
| Parking Space Total | 10 |
| Plan | Epp66249 |
| Structure | Shed, Workshop |
| View Type | Mountain View, Valley View |
Building
| Bathroom Total | 3 |
| Bedrooms Total | 5 |
| Constructed Date | 2018 |
| Cooling Type | Central Air Conditioning, Wall Unit |
| Fireplace Present | Yes |
| Fireplace Total | 1 |
| Heating Fuel | Natural Gas |
| Heating Type | Forced Air, Heat Pump |
| Size Interior | 2984 Sqft |
| Total Finished Area | 2372 Sqft |
| Type | House |
Parking
| Stall |
Land
| Acreage | Yes |
| Size Irregular | 2.47 |
| Size Total | 2.47 Ac |
| Size Total Text | 2.47 Ac |
| Zoning Description | Cd-6 |
| Zoning Type | Residential |
Rooms
| Level | Type | Length | Width | Dimensions |
|---|---|---|---|---|
| Main Level | Playroom | 25 ft | 12 ft | 25 ft x 12 ft |
| Main Level | Bedroom | 12 ft | 11 ft | 12 ft x 11 ft |
| Main Level | Bedroom | 12 ft | 11 ft | 12 ft x 11 ft |
| Main Level | Bathroom | 2-Piece | ||
| Main Level | Laundry Room | 8 ft | 9 ft | 8 ft x 9 ft |
| Main Level | Ensuite | 5-Piece | ||
| Main Level | Primary Bedroom | 14 ft | 12 ft | 14 ft x 12 ft |
| Main Level | Bedroom | 13 ft | 14 ft | 13 ft x 14 ft |
| Main Level | Bathroom | 4-Piece | ||
| Main Level | Bedroom | 12 ft | 12 ft | 12 ft x 12 ft |
| Main Level | Living Room | 20 ft | 21 ft | 20 ft x 21 ft |
| Main Level | Kitchen | 16 ft | 21 ft | 16 ft x 21 ft |
| Main Level | Entrance | 11 ft | 13 ft | 11 ft x 13 ft |
https://www.realtor.ca/real-estate/27269576/2660-timber-ridge-rd-shawnigan-lake-shawnigan

4440 Chatterton Way
Victoria, British Columbia V8X 5J2
(250) 744-3301
(800) 663-2121
(250) 744-3904
www.remax-camosun-victoria-bc.com/

4440 Chatterton Way
Victoria, British Columbia V8X 5J2
(250) 744-3301
(800) 663-2121
(250) 744-3904
www.remax-camosun-victoria-bc.com/

4440 Chatterton Way
Victoria, British Columbia V8X 5J2
(250) 744-3301
(800) 663-2121
(250) 744-3904
www.remax-camosun-victoria-bc.com/
Interested?
Contact us for more information






































































