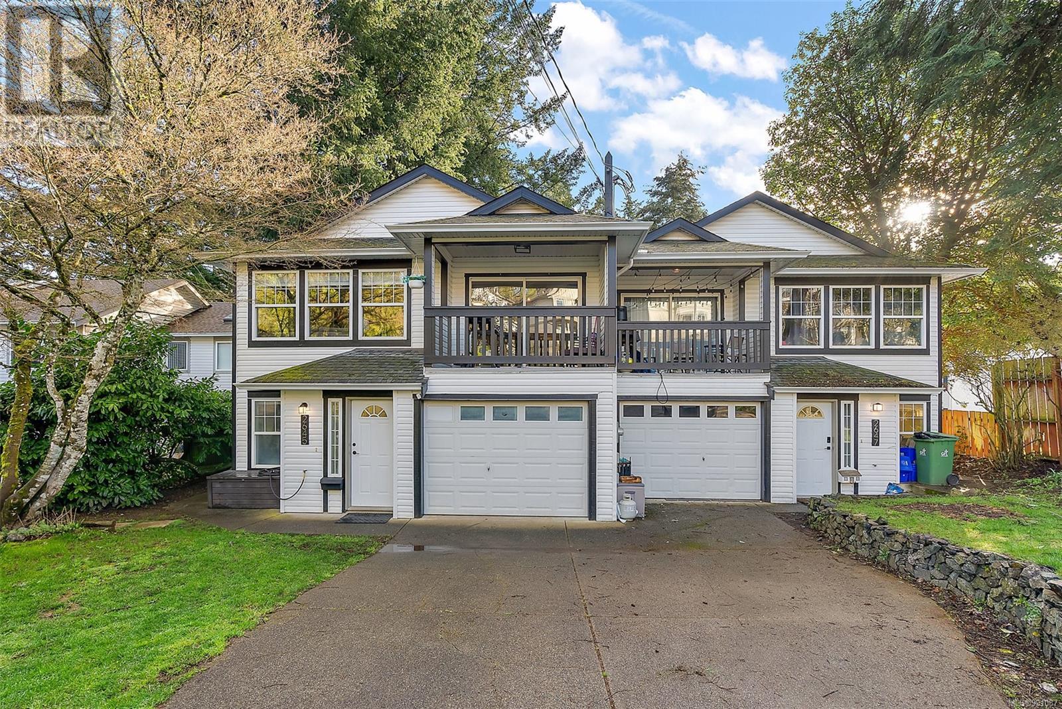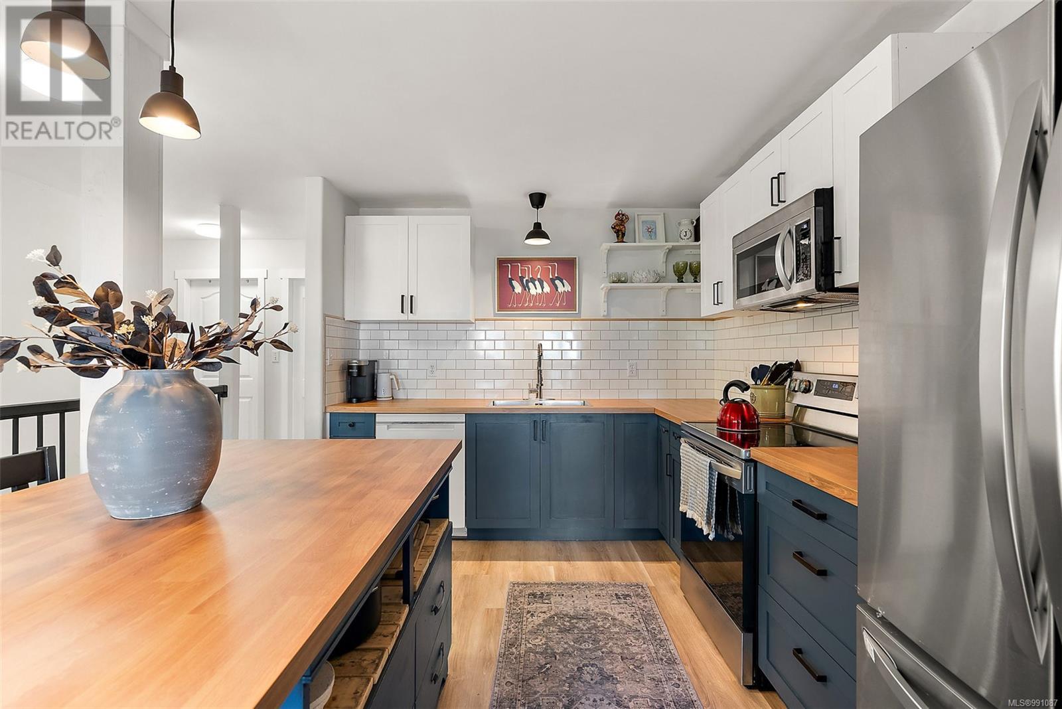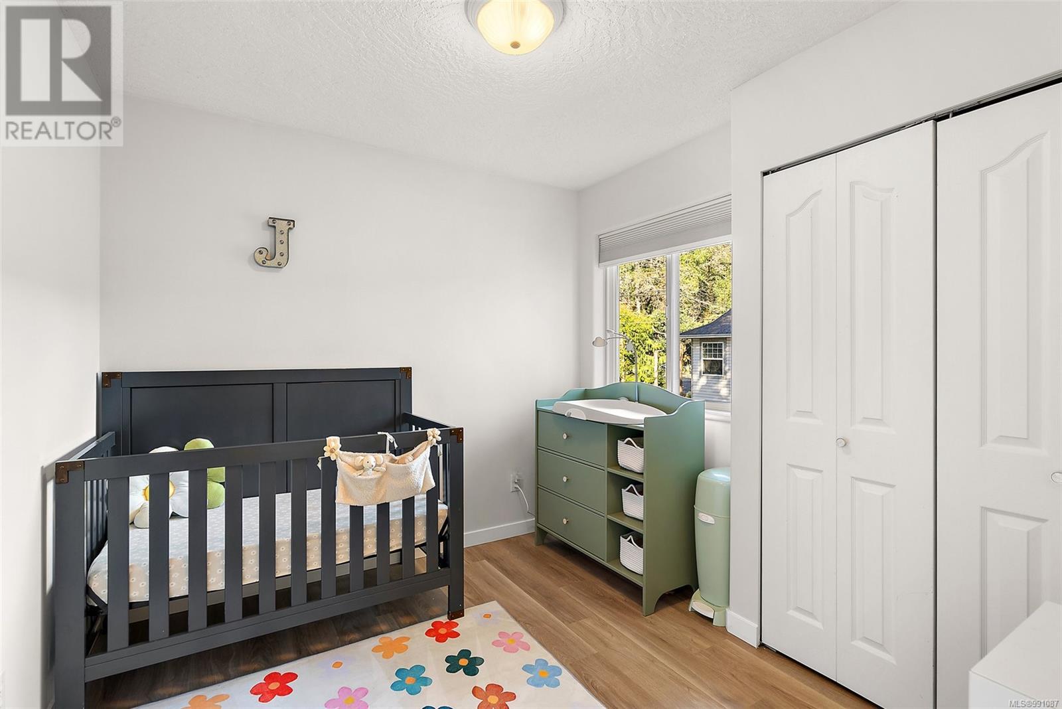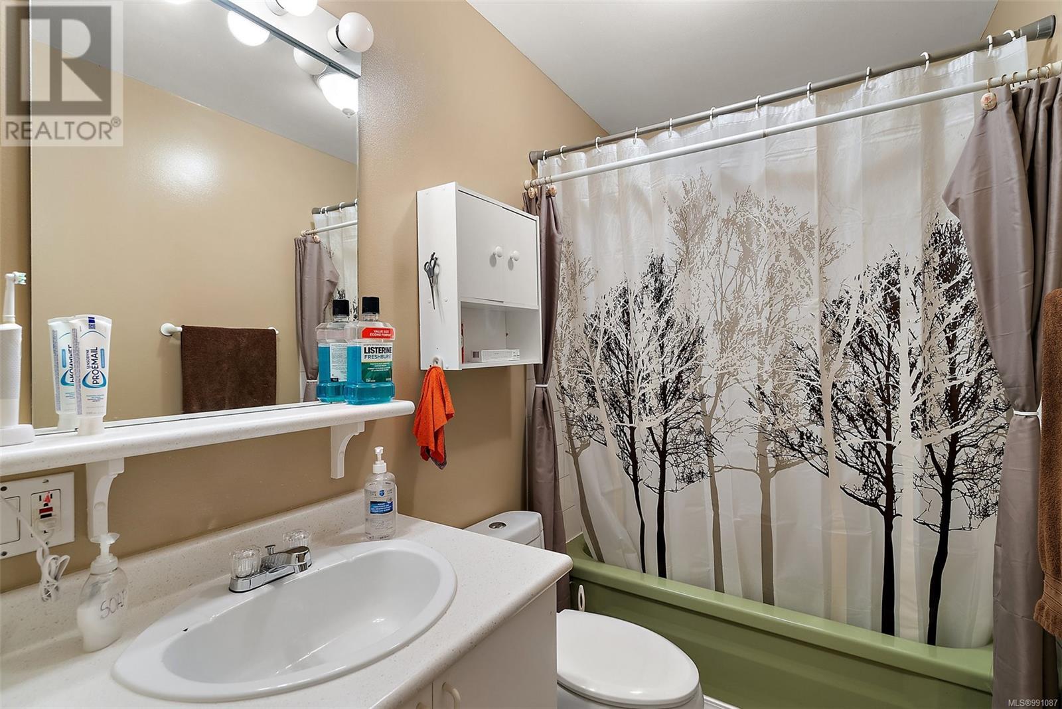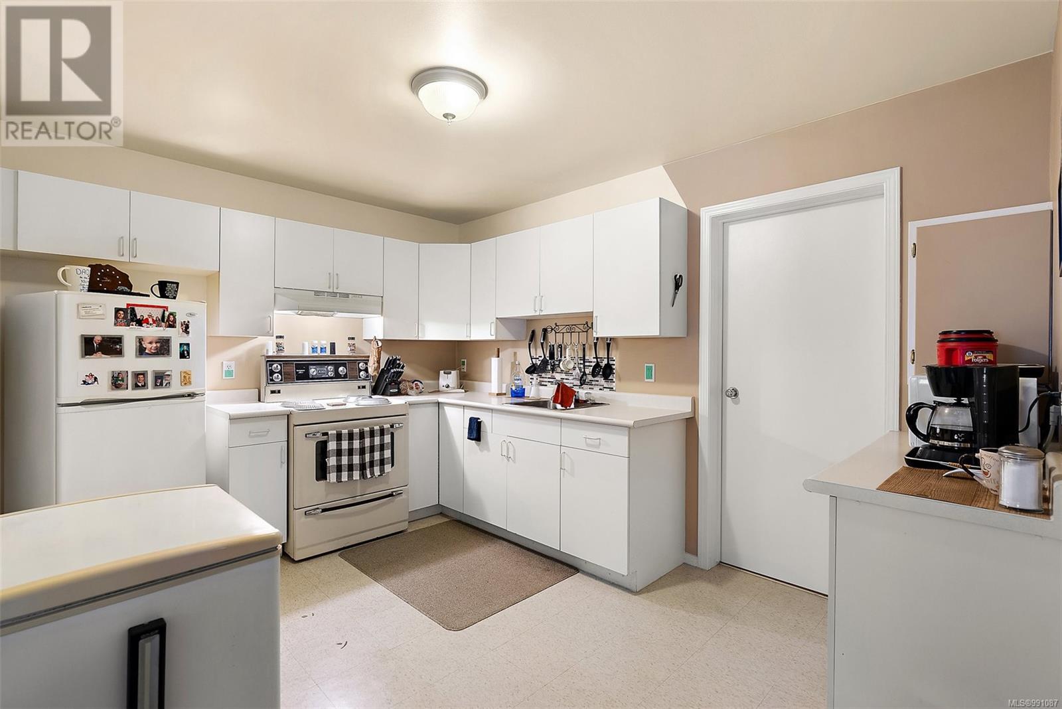2645 Selwyn Rd Langford, British Columbia V9B 3L2
$975,000
NEW PRICE! Spacious & Stylish Home with Suite – Ideal for Families or Investors! This beautifully renovated half duplex offers space, versatility, and value in a fantastic location! Perfectly situated on a large, level lot, this home is just minutes from Savory Elementary, Mill Hill Regional Park, Costco, Walmart, Langford Lake, and Thetis Lake — everything a growing family or savvy investor could ask for! The main home features 4 bedrooms — 3 upstairs and a flexible 4th on the lower level, perfect as a home office, guest room, or playroom. Enjoy a bright, open-concept kitchen, living, and dining area, ideal for family time or entertaining guests. With brand-new flooring and updated bathrooms, the home offers modern comfort and move-in-ready ease. Plus, a spacious and private 1-bedroom suite provides excellent rental income potential or room for extended family — a rare bonus for duplex living! Complete with a garage for added storage or parking, this home checks all the boxes for families needing space and investors seeking strong returns. With its flexible layout, modern upgrades, and unbeatable location — this is the one you’ve been waiting for. Don’t miss out! (id:29647)
Property Details
| MLS® Number | 991087 |
| Property Type | Single Family |
| Neigbourhood | Mill Hill |
| Community Features | Pets Allowed, Family Oriented |
| Features | Sloping, Other |
| Parking Space Total | 2 |
| Plan | Vis4178 |
| Structure | Patio(s) |
Building
| Bathroom Total | 3 |
| Bedrooms Total | 5 |
| Appliances | Refrigerator, Stove, Washer, Dryer |
| Constructed Date | 1996 |
| Cooling Type | None |
| Fireplace Present | Yes |
| Fireplace Total | 1 |
| Heating Fuel | Electric, Propane |
| Heating Type | Baseboard Heaters |
| Size Interior | 2323 Sqft |
| Total Finished Area | 2079 Sqft |
| Type | Duplex |
Land
| Acreage | No |
| Size Irregular | 5850 |
| Size Total | 5850 Sqft |
| Size Total Text | 5850 Sqft |
| Zoning Description | R2 |
| Zoning Type | Duplex |
Rooms
| Level | Type | Length | Width | Dimensions |
|---|---|---|---|---|
| Lower Level | Dining Room | 9 ft | 7 ft | 9 ft x 7 ft |
| Lower Level | Living Room | 17 ft | 12 ft | 17 ft x 12 ft |
| Lower Level | Bedroom | 10 ft | 12 ft | 10 ft x 12 ft |
| Lower Level | Patio | 6 ft | 11 ft | 6 ft x 11 ft |
| Lower Level | Bedroom | 12 ft | 9 ft | 12 ft x 9 ft |
| Lower Level | Bathroom | 4-Piece | ||
| Lower Level | Laundry Room | 6 ft | 5 ft | 6 ft x 5 ft |
| Lower Level | Entrance | 12 ft | 3 ft | 12 ft x 3 ft |
| Main Level | Balcony | 6 ft | 10 ft | 6 ft x 10 ft |
| Main Level | Ensuite | 4-Piece | ||
| Main Level | Bedroom | 9' x 10' | ||
| Main Level | Bedroom | 9' x 12' | ||
| Main Level | Bathroom | 4-Piece | ||
| Main Level | Primary Bedroom | 12' x 13' | ||
| Main Level | Kitchen | 13 ft | 12 ft | 13 ft x 12 ft |
| Main Level | Dining Room | 11 ft | 11 ft | 11 ft x 11 ft |
| Main Level | Living Room | 15 ft | 14 ft | 15 ft x 14 ft |
https://www.realtor.ca/real-estate/28028378/2645-selwyn-rd-langford-mill-hill

3194 Douglas St
Victoria, British Columbia V8Z 3K6
(250) 383-1500
(250) 383-1533
Interested?
Contact us for more information


