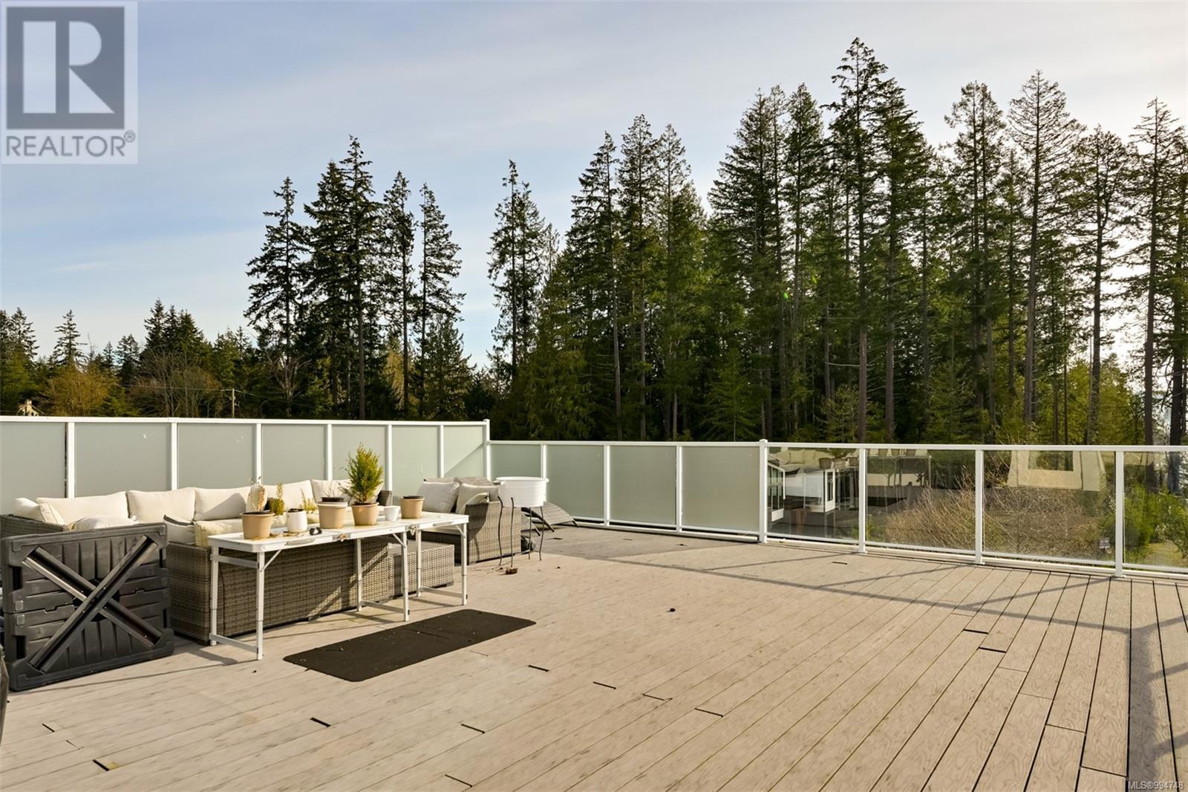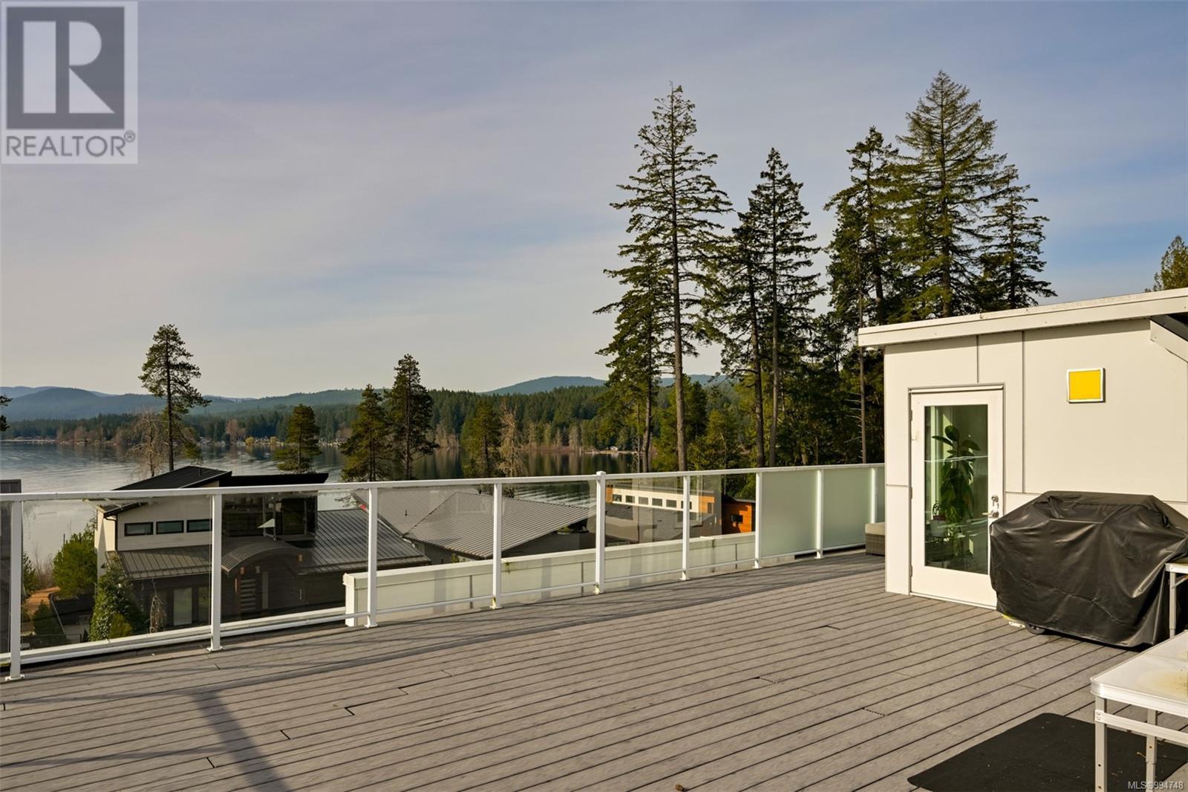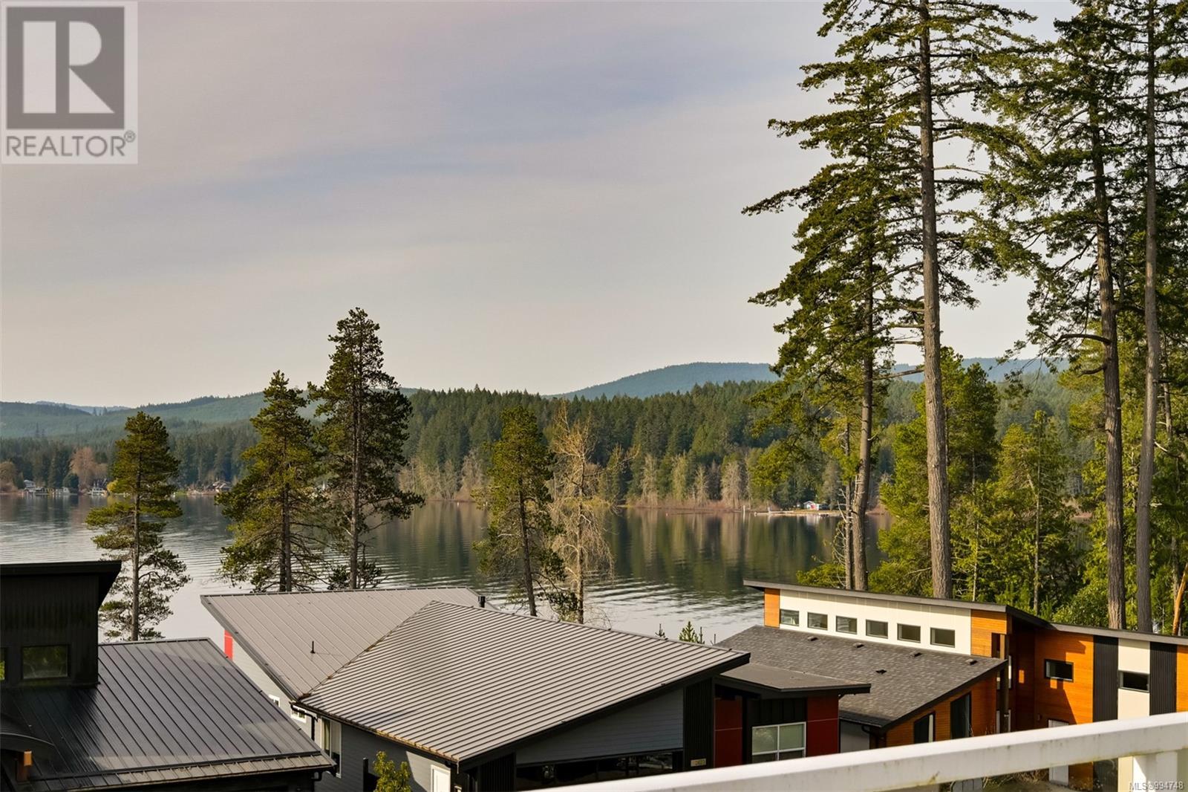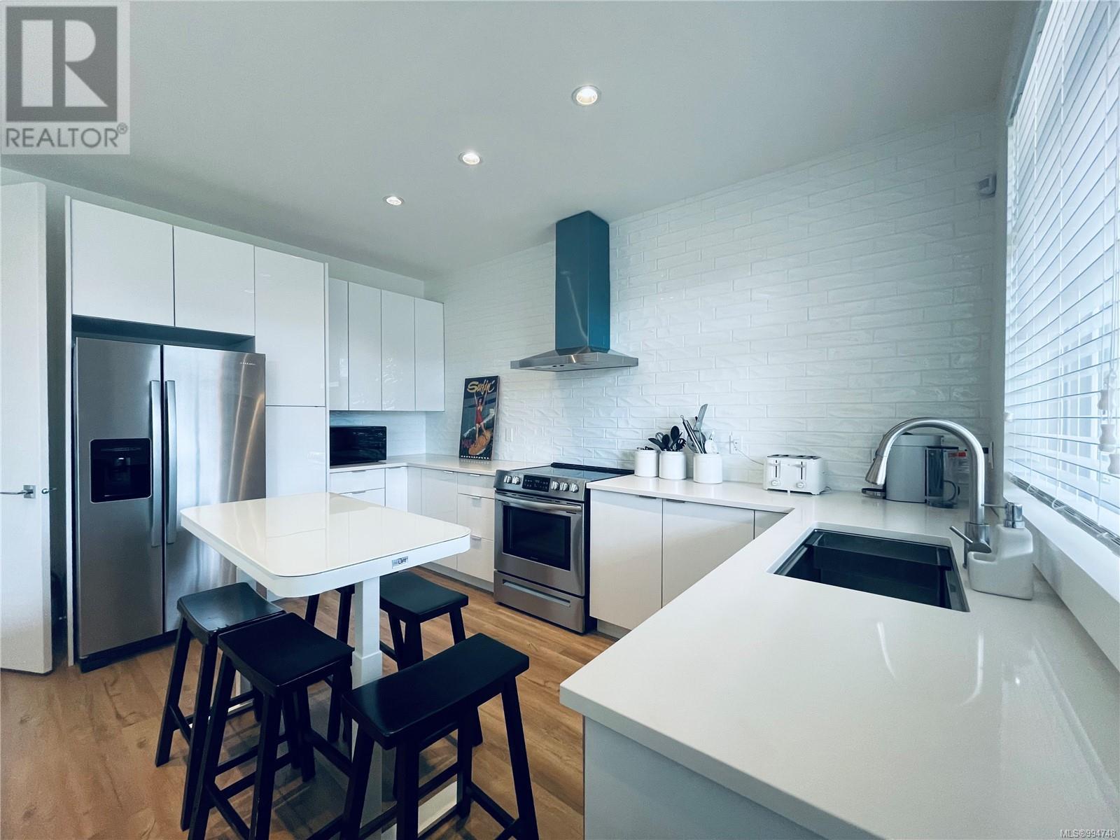2645 Katy's Cres Shawnigan Lake, British Columbia V8X 4R1
$1,999,000Maintenance,
$179 Monthly
Maintenance,
$179 MonthlySet in an exclusive enclave of architecturally significant homes with lake access, this southeast-facing residence captures stunning lake and mountain views—not least from its spectacular 1,500 sq ft rooftop patio. Thoughtfully crafted for year-round or seasonal living, the 2021 custom design offers 2,850 sq ft, 6 bedrooms, and 5.5 bathrooms across a flexible, light-filled layout. The main level showcases an open-concept gourmet kitchen, dining, and living space extending to a lake-view deck. Italian tile and soft-close cabinetry elevate the kitchen, which serves as the culinary heart of the home. Radiant in-floor heating enhances the beautifully finished bathrooms on this level, including the serene primary suite with walk-in closet and 5-piece ensuite. Two additional bedrooms share a stylish full bath. On the lower level, a private ensuite bedroom offers comfort for teens or guests, alongside a two-bedroom suite with kitchen, laundry, patio, and separate entry—ideal for extended family or rental. A flex room with exterior access suits a home office, gym, or studio. Multiple heat pumps provide year-round comfort, while a rooftop hot tub invites relaxation under the stars. Minutes from world-class schools, vineyards, and transport options—this is a retreat of rare distinction. (id:29647)
Property Details
| MLS® Number | 994748 |
| Property Type | Single Family |
| Neigbourhood | Shawnigan |
| Community Features | Pets Allowed, Family Oriented |
| Parking Space Total | 6 |
| Plan | Eps1071 |
| Structure | Patio(s) |
| View Type | Lake View |
Building
| Bathroom Total | 6 |
| Bedrooms Total | 6 |
| Architectural Style | Contemporary |
| Constructed Date | 2021 |
| Cooling Type | Wall Unit |
| Fireplace Present | Yes |
| Fireplace Total | 2 |
| Heating Fuel | Natural Gas, Other |
| Heating Type | Baseboard Heaters, Heat Pump |
| Size Interior | 5566 Sqft |
| Total Finished Area | 2848 Sqft |
| Type | House |
Parking
| Carport |
Land
| Acreage | No |
| Size Irregular | 16988 |
| Size Total | 16988 Sqft |
| Size Total Text | 16988 Sqft |
| Zoning Type | Residential |
Rooms
| Level | Type | Length | Width | Dimensions |
|---|---|---|---|---|
| Second Level | Patio | 27 ft | 27 ft | 27 ft x 27 ft |
| Lower Level | Bathroom | 4-Piece | ||
| Lower Level | Ensuite | 3-Piece | ||
| Lower Level | Dining Room | 9 ft | 10 ft | 9 ft x 10 ft |
| Lower Level | Kitchen | 10 ft | 14 ft | 10 ft x 14 ft |
| Lower Level | Bedroom | 9 ft | 9 ft | 9 ft x 9 ft |
| Lower Level | Bathroom | 2-Piece | ||
| Lower Level | Entrance | 9 ft | 13 ft | 9 ft x 13 ft |
| Main Level | Kitchen | 19 ft | 8 ft | 19 ft x 8 ft |
| Main Level | Dining Room | 15 ft | 9 ft | 15 ft x 9 ft |
| Main Level | Living Room | 19 ft | 13 ft | 19 ft x 13 ft |
| Main Level | Bathroom | 2-Piece | ||
| Main Level | Laundry Room | 13 ft | 7 ft | 13 ft x 7 ft |
| Main Level | Bathroom | 5-Piece | ||
| Main Level | Bedroom | 10 ft | 9 ft | 10 ft x 9 ft |
| Main Level | Bedroom | 10 ft | 10 ft | 10 ft x 10 ft |
| Main Level | Ensuite | 5-Piece | ||
| Main Level | Primary Bedroom | 13 ft | 12 ft | 13 ft x 12 ft |
https://www.realtor.ca/real-estate/28168459/2645-katys-cres-shawnigan-lake-shawnigan

755 Humboldt St
Victoria, British Columbia V8W 1B1
(250) 388-5882
(250) 388-9636
Interested?
Contact us for more information













































