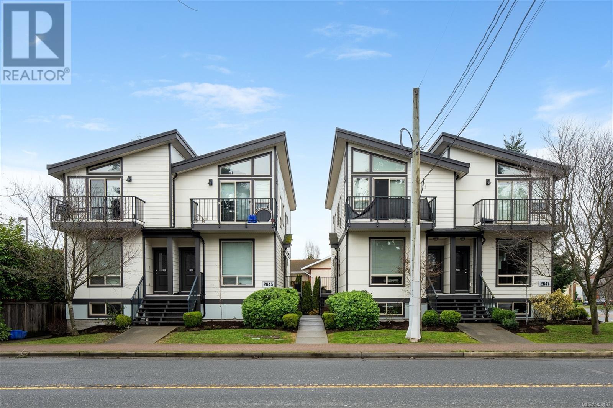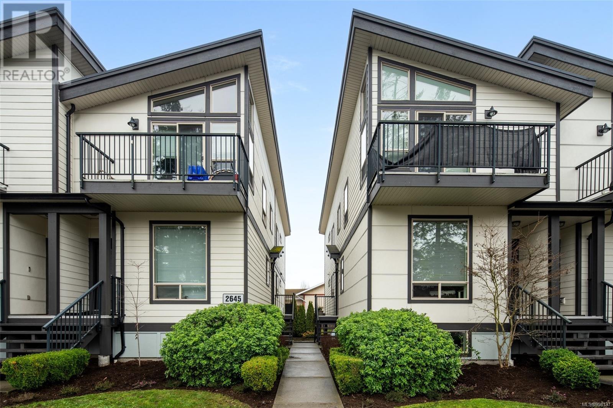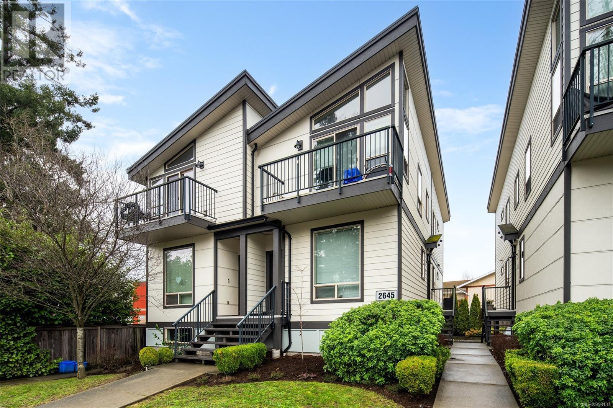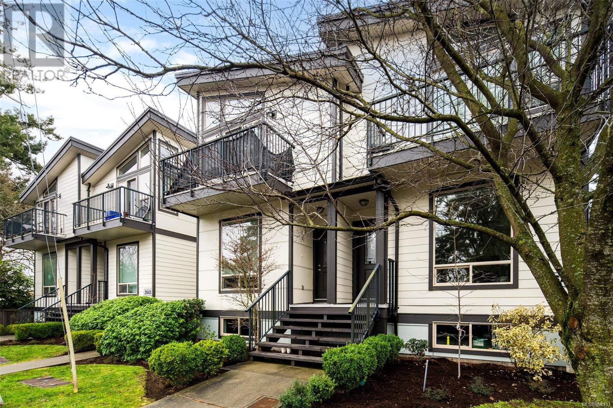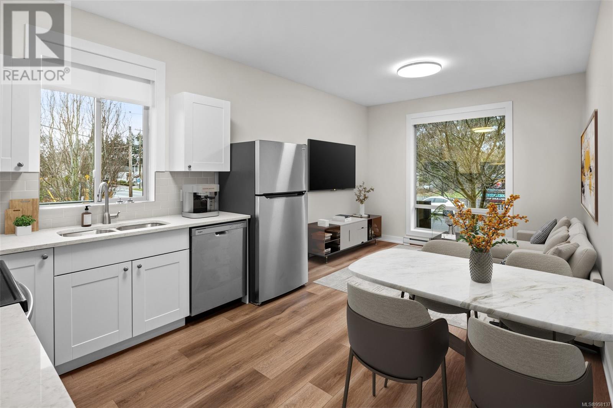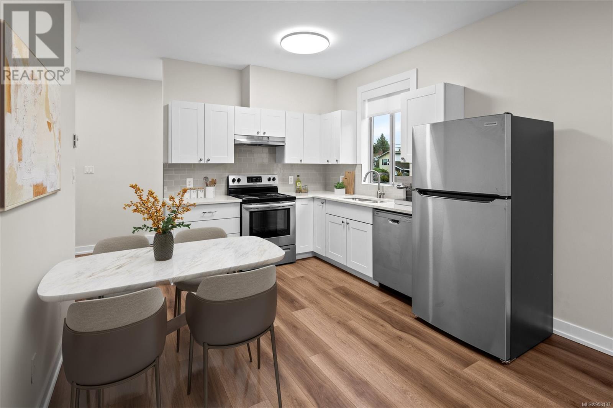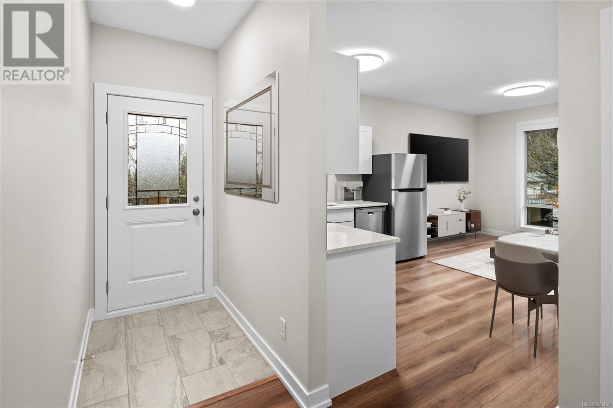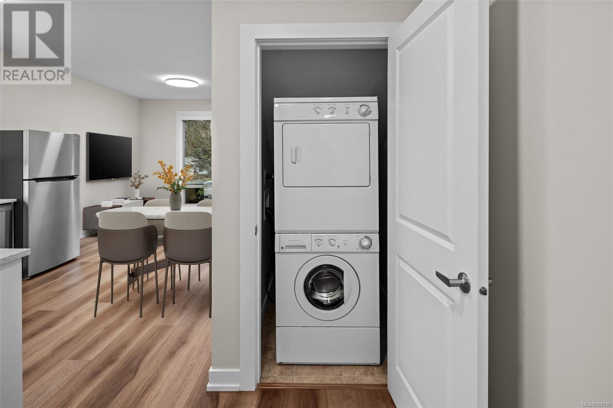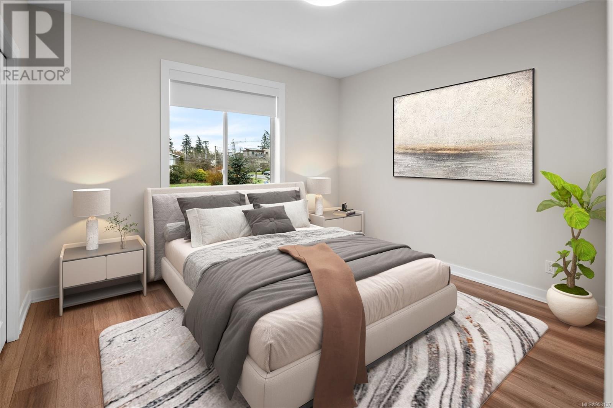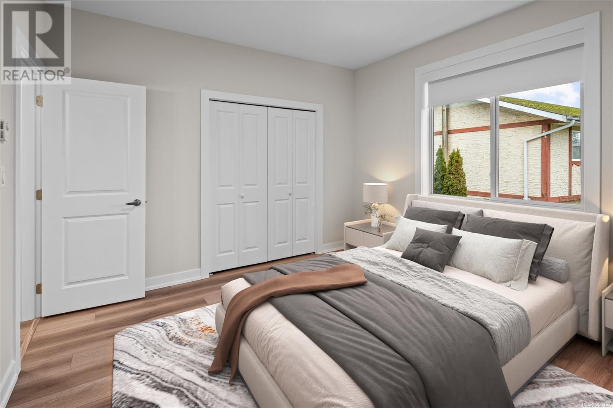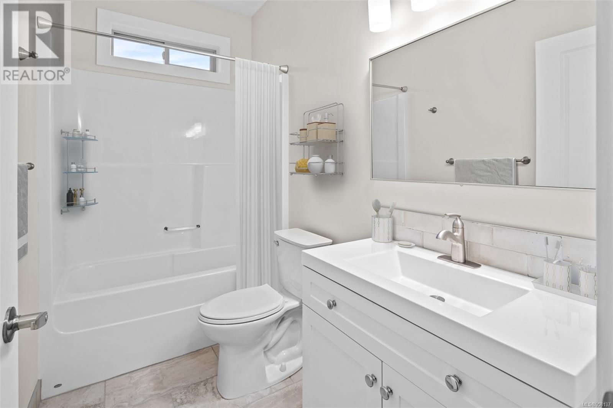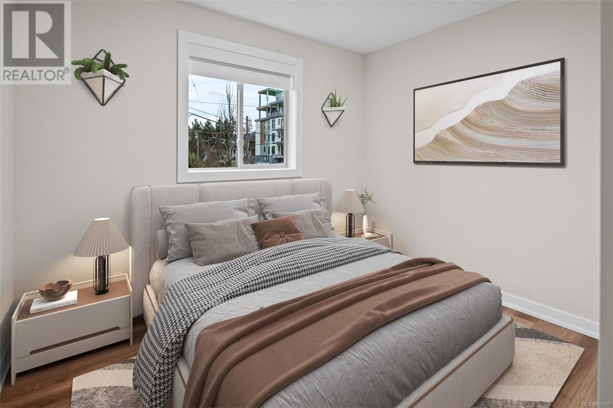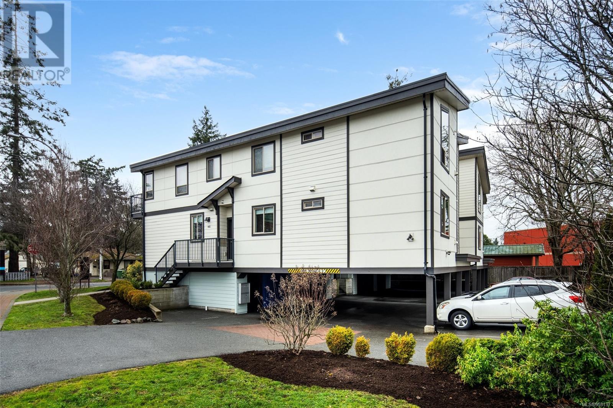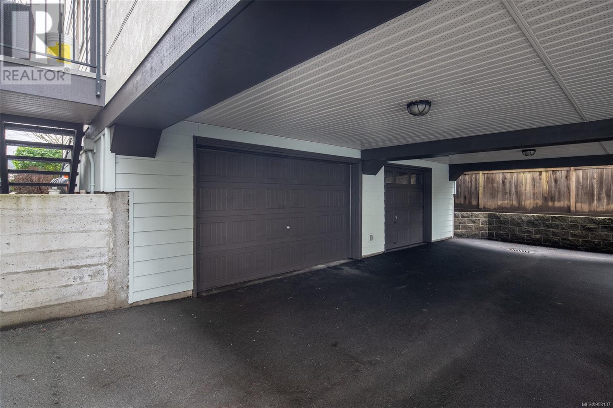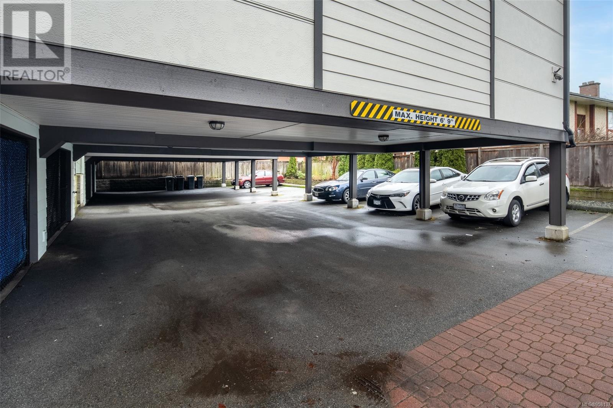2645/2647 Peatt Rd Langford, British Columbia V9B 3T9
$3,295,000
Step into this rare revenue opportunity in the heart of Langford at Sola. Comprised of eight well-maintained rental suites in two buildings, this 2011-built development is situated on a corner lot and offers a desirable mix of two bedroom/1-bathroom homes, attracting a wide cross-section of lifestyles. Ranging from 820-857 sf in size, homes offer residents the best of single-level living, plus the bonus of direct access from the street making them a sought-after offering. Designed with contemporary detailing and durable finishes including quartz, luxury vinyl and shaker-style millwork. Plus, every home comes with in-suite laundry and a separate storage locker. Recent updates include new hot water tanks (2022) and updated exterior paint. With the new businesses, shops and amenities, employment opportunities and new tri-campus coming to the core of Langford just a few blocks away, this is a great investment in a growing part of the West Shore. (id:29647)
Property Details
| MLS® Number | 958137 |
| Property Type | Other |
| Neigbourhood | Langford Proper |
| Parking Space Total | 12 |
| Plan | Vip23389 |
Building
| Bathroom Total | 8 |
| Bedrooms Total | 16 |
| Constructed Date | 2011 |
| Cooling Type | None |
| Fireplace Present | No |
| Heating Fuel | Electric |
| Heating Type | Baseboard Heaters |
| Size Exterior | 6692 Sqft |
| Total Finished Area | 6692 Sqft |
| Type | Other |
Land
| Acreage | No |
| Size Irregular | 8295 |
| Size Total | 8295 Sqft |
| Size Total Text | 8295 Sqft |
| Zoning Type | Multi-family |
Rooms
| Level | Type | Length | Width | Dimensions |
|---|---|---|---|---|
| Lower Level | Kitchen | 5'5 x 5'5 | ||
| Lower Level | Kitchen | 5'5 x 5'5 | ||
| Lower Level | Kitchen | 5'5 x 5'5 | ||
| Lower Level | Kitchen | 5'5 x 5'5 | ||
| Lower Level | Bathroom | 4-Piece | ||
| Lower Level | Bathroom | 4-Piece | ||
| Lower Level | Bathroom | 4-Piece | ||
| Lower Level | Bathroom | 4-Piece | ||
| Lower Level | Bedroom | 8'0 x 8'0 | ||
| Lower Level | Bedroom | 8'0 x 8'0 | ||
| Lower Level | Bedroom | 8'0 x 8'0 | ||
| Lower Level | Bedroom | 8'0 x 8'0 | ||
| Lower Level | Bedroom | 8'0 x 8'0 | ||
| Lower Level | Bedroom | 8'0 x 8'0 | ||
| Lower Level | Bedroom | 8'0 x 8'0 | ||
| Lower Level | Bedroom | 8'0 x 8'0 | ||
| Main Level | Kitchen | 5'5 x 5'5 | ||
| Main Level | Kitchen | 5'5 x 5'5 | ||
| Main Level | Kitchen | 5'5 x 5'5 | ||
| Main Level | Kitchen | 5'5 x 5'5 | ||
| Main Level | Bathroom | 4-Piece | ||
| Main Level | Bathroom | 4-Piece | ||
| Main Level | Bathroom | 4-Piece | ||
| Main Level | Bathroom | 4-Piece | ||
| Main Level | Bedroom | 8'0 x 8'0 | ||
| Main Level | Bedroom | 8'0 x 8'0 | ||
| Main Level | Bedroom | 8'0 x 8'0 | ||
| Main Level | Bedroom | 8'0 x 8'0 | ||
| Main Level | Bedroom | 8'0 x 8'0 | ||
| Main Level | Bedroom | 8'0 x 8'0 | ||
| Main Level | Bedroom | 8'0 x 8'0 | ||
| Main Level | Bedroom | 8'0 x 8'0 |
https://www.realtor.ca/real-estate/26703825/26452647-peatt-rd-langford-langford-proper

110 - 4460 Chatterton Way
Victoria, British Columbia V8X 5J2
(250) 477-5353
(800) 461-5353
(250) 477-3328
www.rlpvictoria.com/

110 - 4460 Chatterton Way
Victoria, British Columbia V8X 5J2
(250) 477-5353
(800) 461-5353
(250) 477-3328
www.rlpvictoria.com/
Interested?
Contact us for more information


