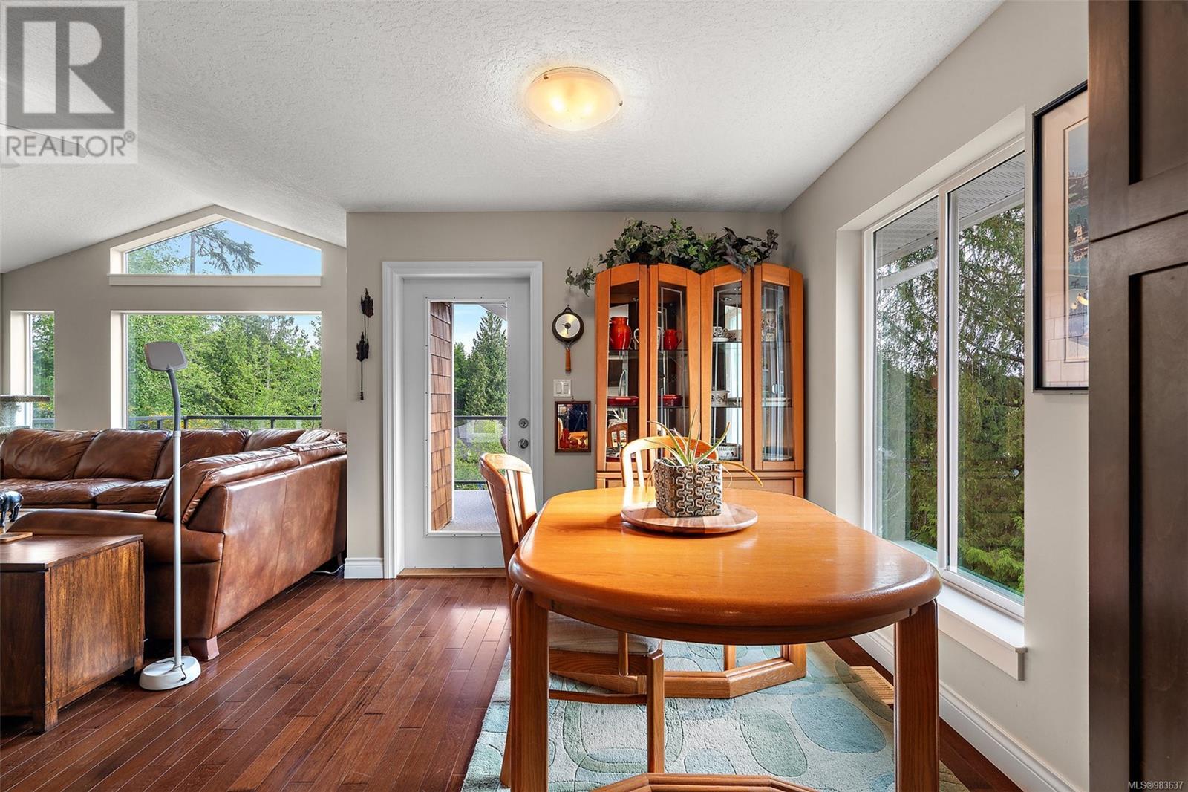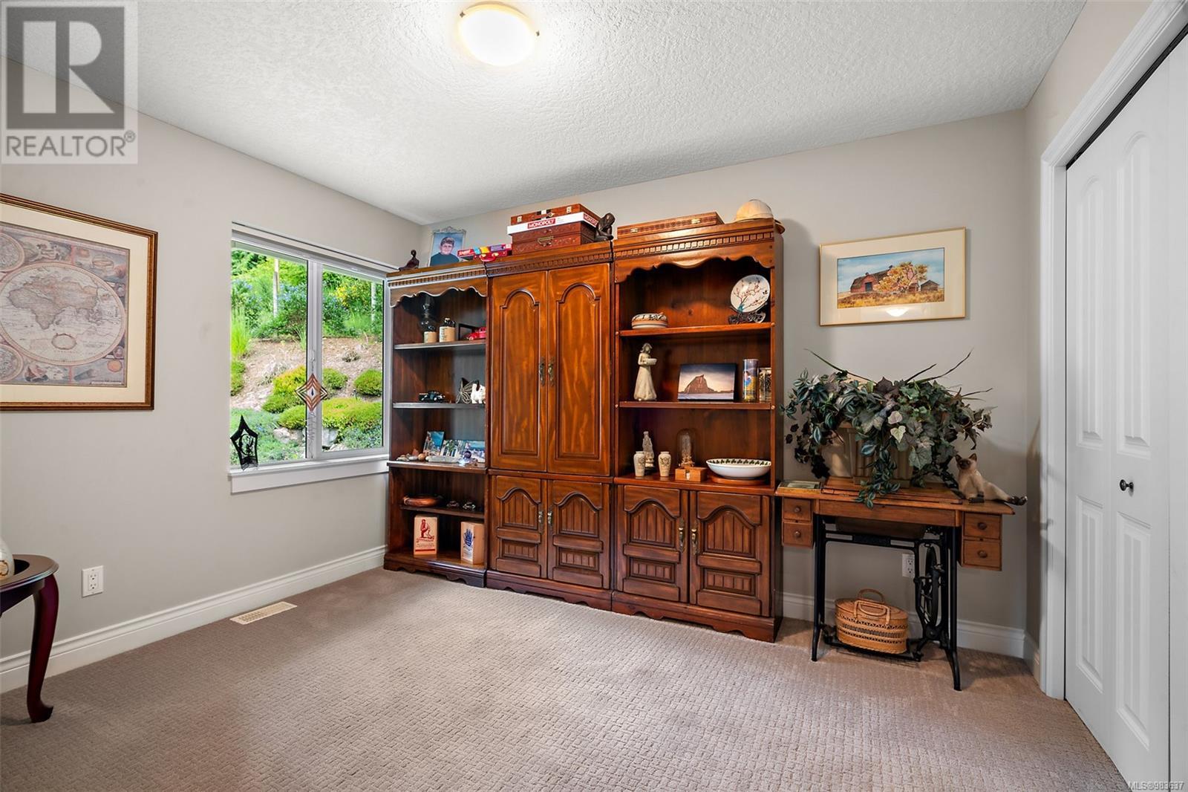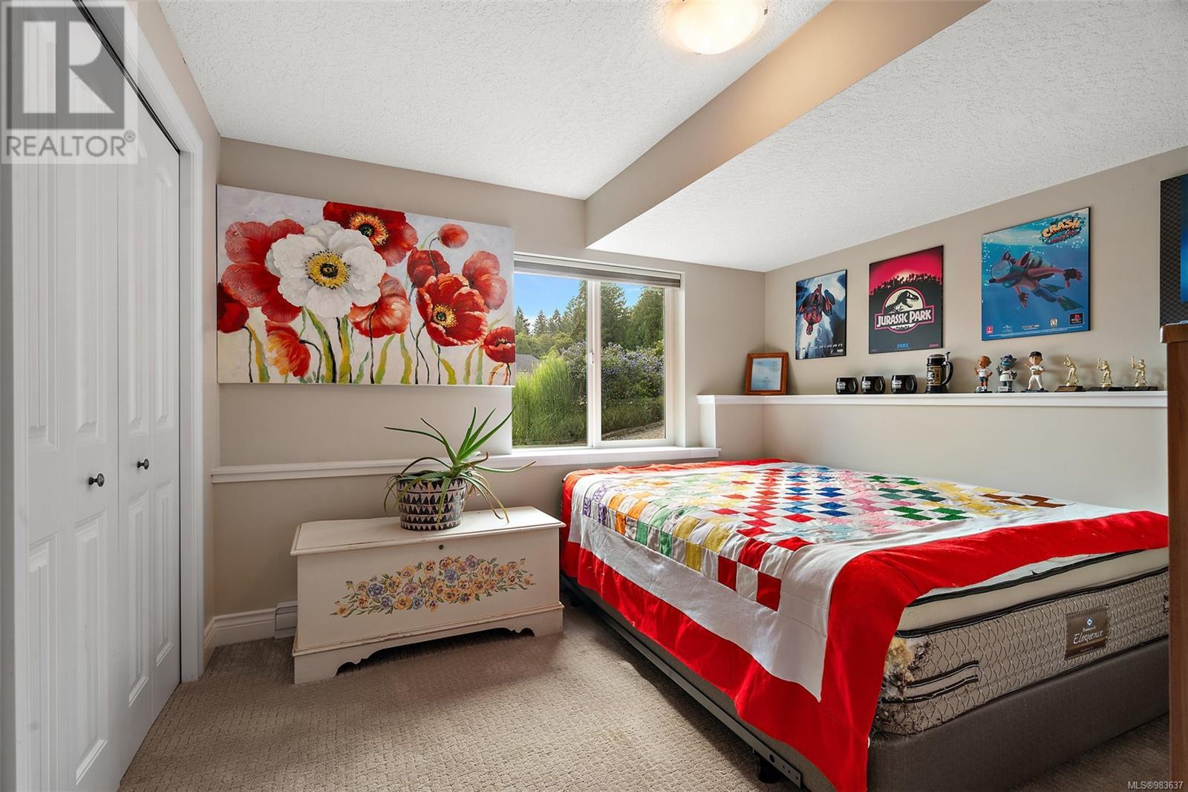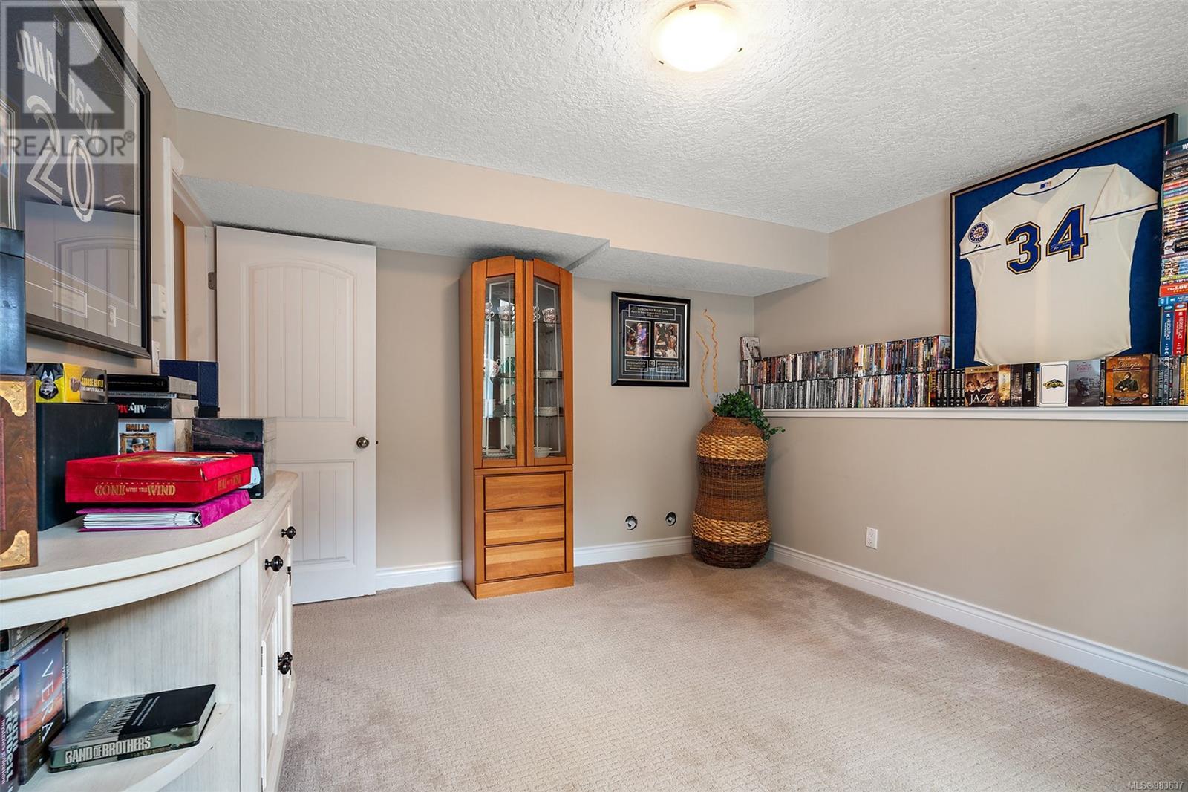2628 Streamside Pl Mill Bay, British Columbia V8H 1A5
$1,075,000
Welcome to this expansive 2300+ sq ft home located in the highly desirable Briarwood Estates. Conveniently, you can drive up the side of the home and enter directly through the kitchen, offering true one-level living. The main floor is home to 3 generously-sized bedrooms, including a primary suite that features a full ensuite bathroom and an oversized closet. The large living room boasts vaulted ceilings and a cozy gas fireplace, creating a welcoming and warm atmosphere. The cook's kitchen is equipped with beautiful Maple cabinetry, stone countertops, and an adjacent dining room with stunning hardwood floors, perfect for family meals or entertaining guests. This home is designed with an open concept and high ceilings, making it ideal for entertaining. Situated on a nearly 1/3-acre oversized lot, it offers privacy and plenty of natural light from its many exposures. With two spacious outdoor areas featuring NE and SE orientations, you can bask in the sun all day long, whether you’re relaxing on the patio or enjoying the balcony. The downstairs level is perfectly suited for extended family, guests, or even the addition of a suite, with its own separate entrance. It includes 2 additional bedrooms, a full bath, and a den, which can be used by either level of the home. Additional features include a charming outdoor fire pit set on a cobblestone patio, a double car garage, a heat pump for efficient heating and cooling, low-E thermal windows for energy efficiency, and RV parking. This is the best-priced home in Mill Bay and won’t last long—don’t miss your chance to make it yours! (id:29647)
Open House
This property has open houses!
10:30 am
Ends at:12:30 pm
Welcome to this spacious 2300+ sqft home in desirable Briarwood Estates. Enjoy true one-level living with convenient access by driving up to the side and entering through the kitchen. The lower level is perfect for extended family, guests, or as a suite with a separate entrance. It includes 2 additional bedrooms, a full bath, and a den that can be retained by either level.
Property Details
| MLS® Number | 983637 |
| Property Type | Single Family |
| Neigbourhood | Mill Bay |
| Features | Cul-de-sac, Curb & Gutter, Other |
| Parking Space Total | 5 |
| Plan | Vip88462 |
| View Type | Mountain View |
Building
| Bathroom Total | 3 |
| Bedrooms Total | 5 |
| Constructed Date | 2012 |
| Cooling Type | Air Conditioned |
| Fireplace Present | Yes |
| Fireplace Total | 1 |
| Heating Fuel | Electric, Natural Gas |
| Heating Type | Baseboard Heaters, Forced Air, Heat Pump |
| Size Interior | 2757 Sqft |
| Total Finished Area | 2349 Sqft |
| Type | House |
Land
| Acreage | No |
| Size Irregular | 13240 |
| Size Total | 13240 Sqft |
| Size Total Text | 13240 Sqft |
| Zoning Description | R3 |
| Zoning Type | Residential |
Rooms
| Level | Type | Length | Width | Dimensions |
|---|---|---|---|---|
| Lower Level | Recreation Room | 12 ft | 12 ft | 12 ft x 12 ft |
| Lower Level | Laundry Room | 7'4 x 6'1 | ||
| Lower Level | Entrance | 7'4 x 6'7 | ||
| Lower Level | Den | 11 ft | 11 ft | 11 ft x 11 ft |
| Lower Level | Bedroom | 10 ft | Measurements not available x 10 ft | |
| Lower Level | Bedroom | 13'2 x 11'4 | ||
| Lower Level | Bathroom | 4-Piece | ||
| Main Level | Primary Bedroom | 14 ft | 14 ft x Measurements not available | |
| Main Level | Living Room | 15 ft | 14 ft | 15 ft x 14 ft |
| Main Level | Kitchen | 14'2 x 10'5 | ||
| Main Level | Ensuite | 4-Piece | ||
| Main Level | Dining Room | 11 ft | 10 ft | 11 ft x 10 ft |
| Main Level | Bedroom | 12 ft | 12 ft x Measurements not available | |
| Main Level | Bedroom | 11 ft | 10 ft | 11 ft x 10 ft |
| Main Level | Bathroom | 4-Piece |
https://www.realtor.ca/real-estate/27771942/2628-streamside-pl-mill-bay-mill-bay

3194 Douglas St
Victoria, British Columbia V8Z 3K6
(250) 383-1500
(250) 383-1533
Interested?
Contact us for more information




































