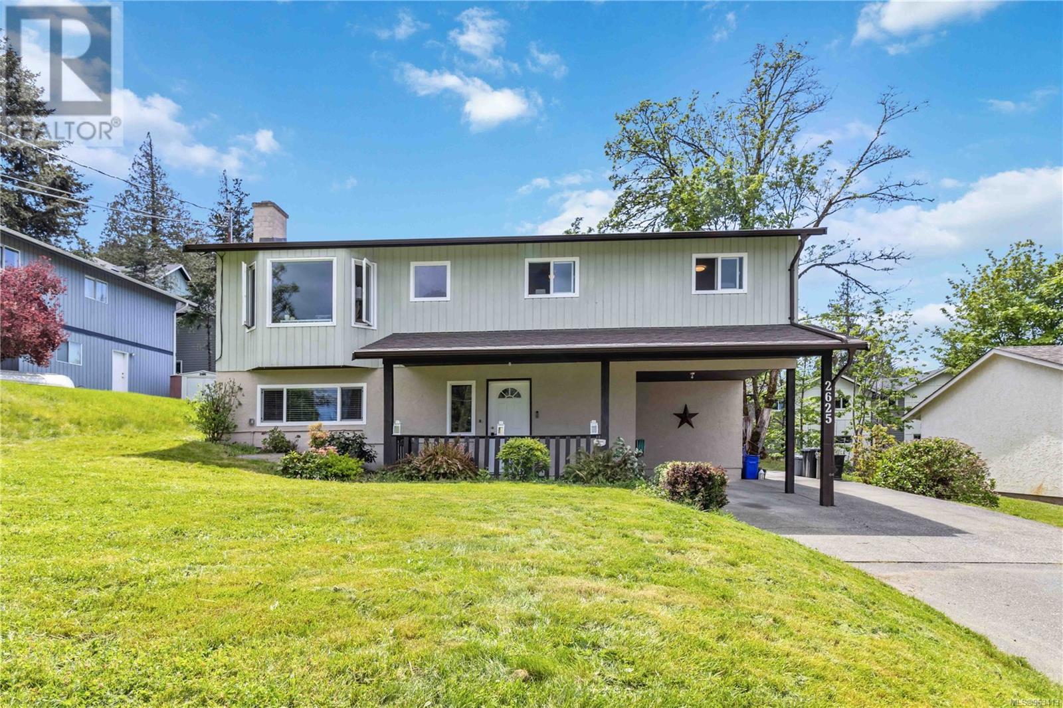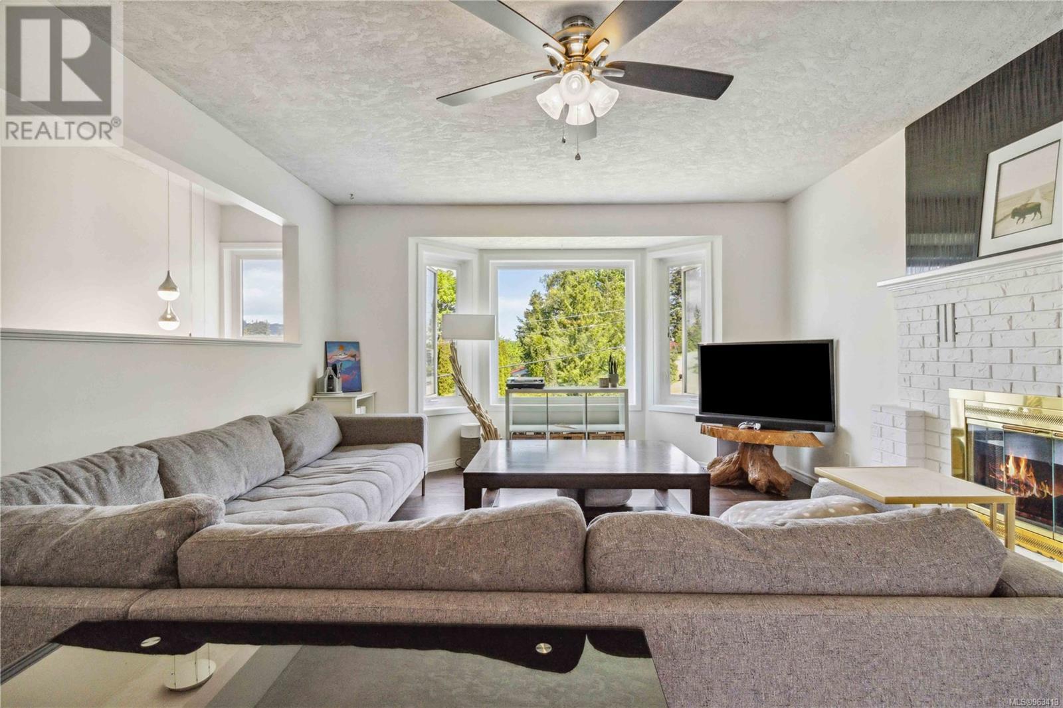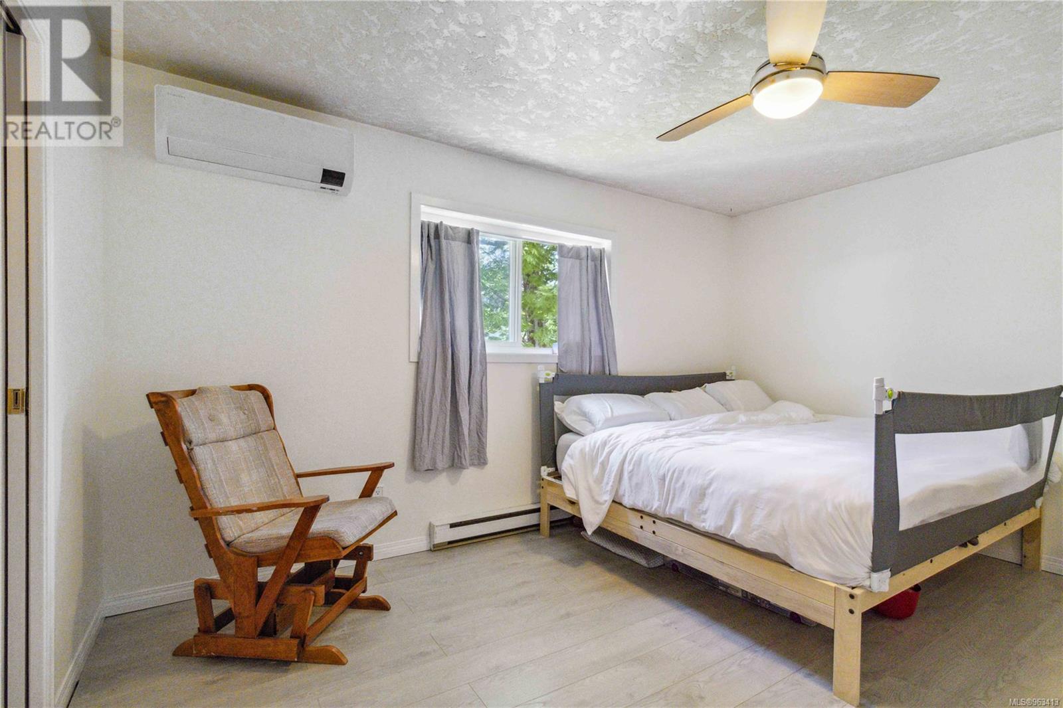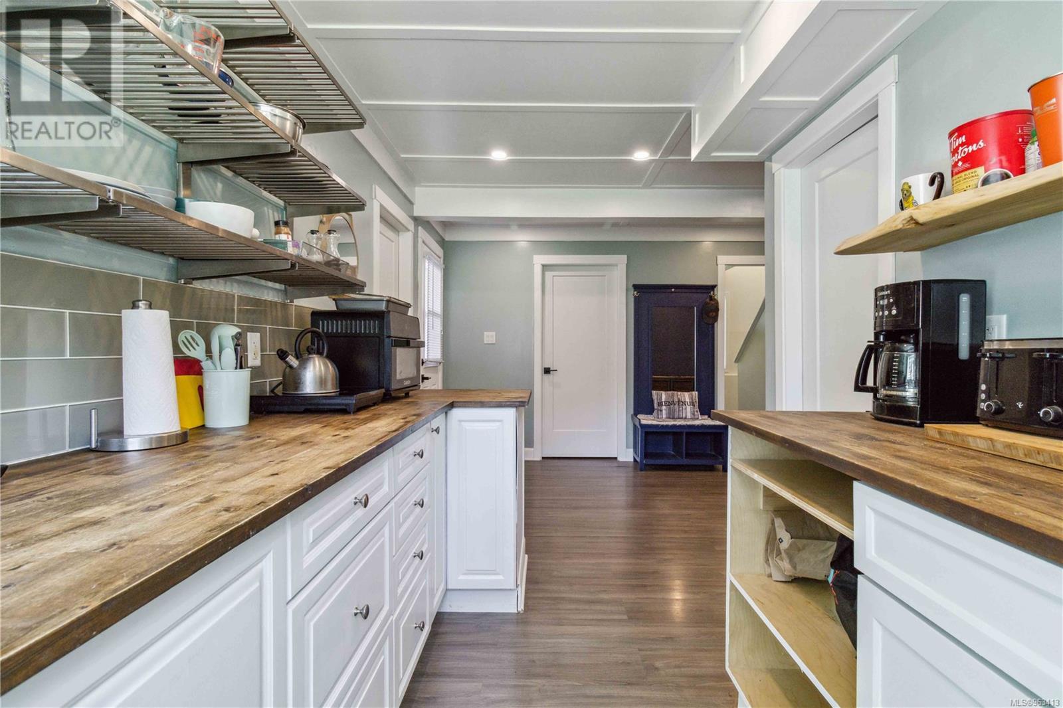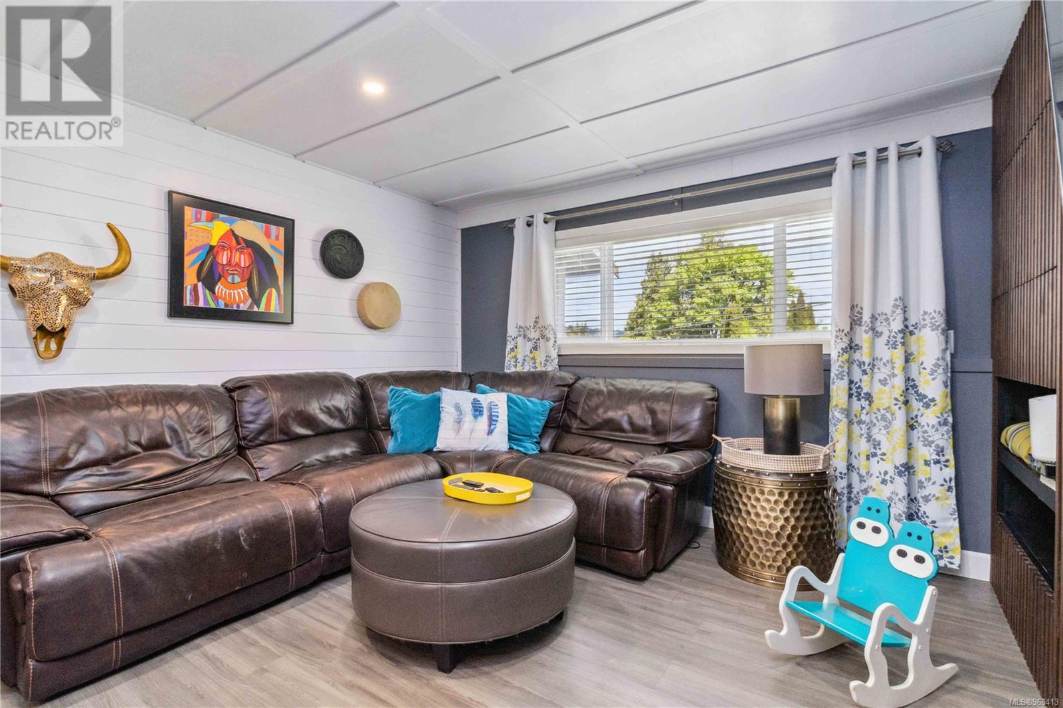2625 Ernhill Dr Langford, British Columbia V9C 3N8
$899,900
Nestled in the Walfred area of Langford, this spacious 4 Bd, 2 Bth home offers ample space for comfortable living. With over 2220 square feet of living space, this home brings a welcoming and spacious feeling throughout. Featuring 3 bdrms the upper level, along with an additional bdrm and bth in the basement in-law suite, this layout is ideal for accommodating family or a potential income generating rental. Outside, the large back and front yards span just over 10,000 square feet, offering plenty of space for outdoor enjoyment during the warmer months. Relax and enjoy time on the deck looking over the backyard.You can park many cars with both a carport and a spacious driveway, providing convenience for multiple vehicles. Additional storage areas inside the home to accommodate your belongings. Conveniently located just minutes away from Westshore Town Centre, enjoy easy access to a variety of amenities including shops, restaurants, grocery stores, and entertainment options. (id:29647)
Property Details
| MLS® Number | 963413 |
| Property Type | Single Family |
| Neigbourhood | Walfred |
| Features | Rectangular |
| Parking Space Total | 4 |
| Plan | Vip41825 |
| Structure | Patio(s) |
Building
| Bathroom Total | 2 |
| Bedrooms Total | 4 |
| Constructed Date | 1985 |
| Cooling Type | See Remarks |
| Fireplace Present | Yes |
| Fireplace Total | 1 |
| Heating Fuel | Electric |
| Heating Type | Baseboard Heaters, Heat Pump |
| Size Interior | 2227 Sqft |
| Total Finished Area | 2227 Sqft |
| Type | House |
Land
| Acreage | No |
| Size Irregular | 10018 |
| Size Total | 10018 Sqft |
| Size Total Text | 10018 Sqft |
| Zoning Description | R2 |
| Zoning Type | Residential |
Rooms
| Level | Type | Length | Width | Dimensions |
|---|---|---|---|---|
| Lower Level | Bathroom | 3-Piece | ||
| Lower Level | Workshop | 19' x 7' | ||
| Lower Level | Bedroom | 12' x 11' | ||
| Lower Level | Storage | 8' x 6' | ||
| Lower Level | Laundry Room | 9' x 6' | ||
| Lower Level | Family Room | 28' x 13' | ||
| Lower Level | Patio | 15' x 5' | ||
| Main Level | Bedroom | 13' x 11' | ||
| Main Level | Bathroom | 4-Piece | ||
| Main Level | Bedroom | 14' x 11' | ||
| Main Level | Primary Bedroom | 14' x 11' | ||
| Main Level | Kitchen | 11' x 8' | ||
| Main Level | Dining Room | 11' x 9' | ||
| Main Level | Living Room | 19' x 13' |
https://www.realtor.ca/real-estate/26881294/2625-ernhill-dr-langford-walfred

110 - 4460 Chatterton Way
Victoria, British Columbia V8X 5J2
(250) 477-5353
(800) 461-5353
(250) 477-3328
www.rlpvictoria.com/

110 - 4460 Chatterton Way
Victoria, British Columbia V8X 5J2
(250) 477-5353
(800) 461-5353
(250) 477-3328
www.rlpvictoria.com/
Interested?
Contact us for more information


