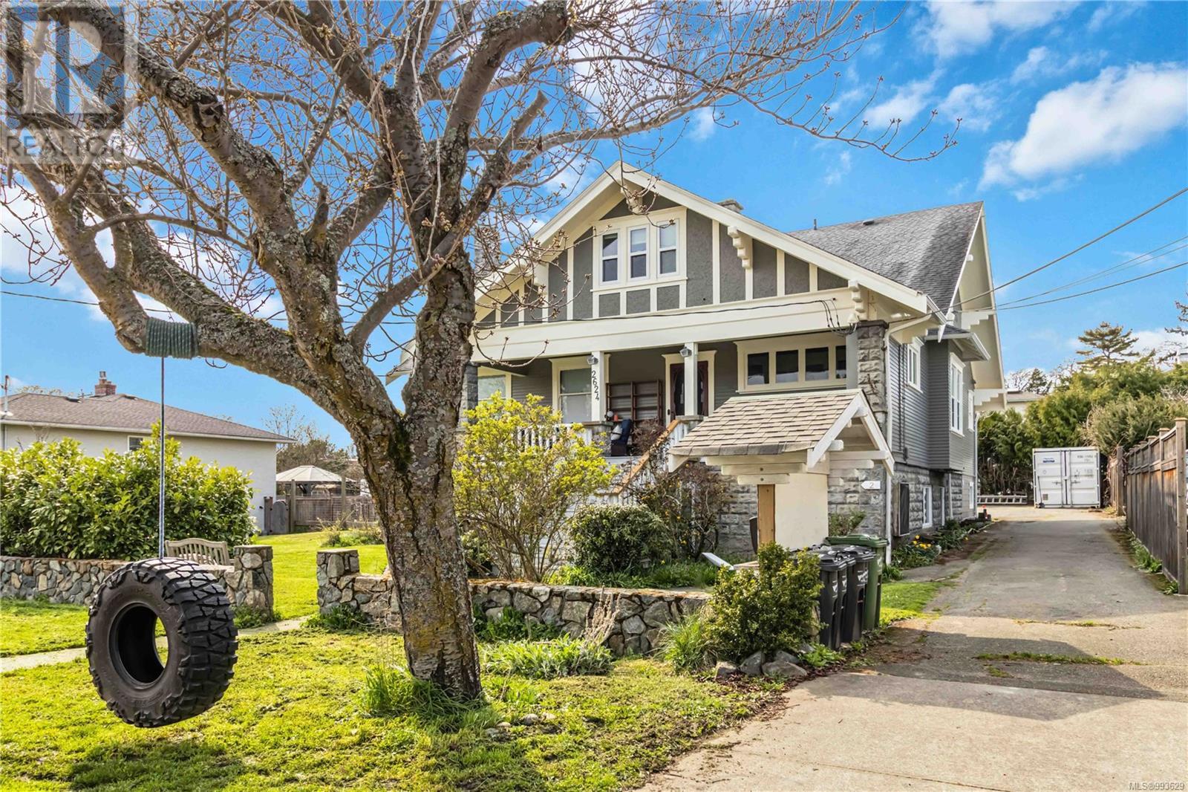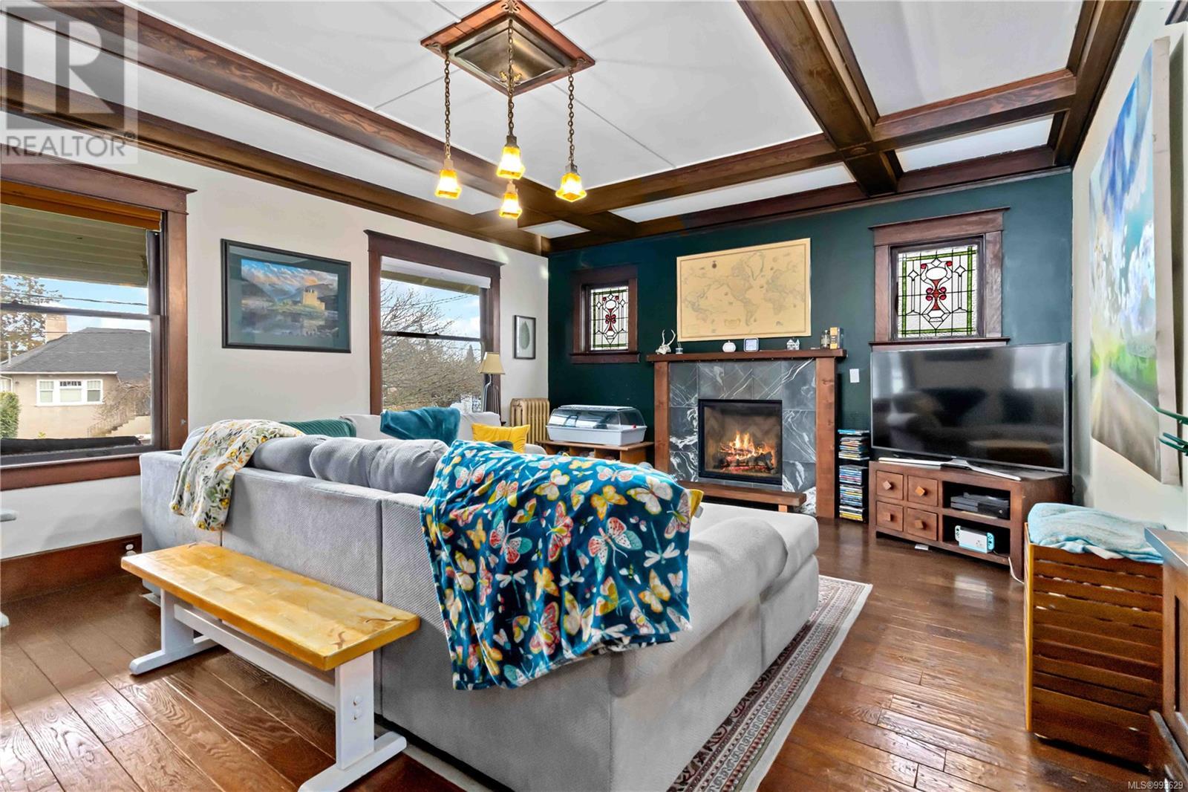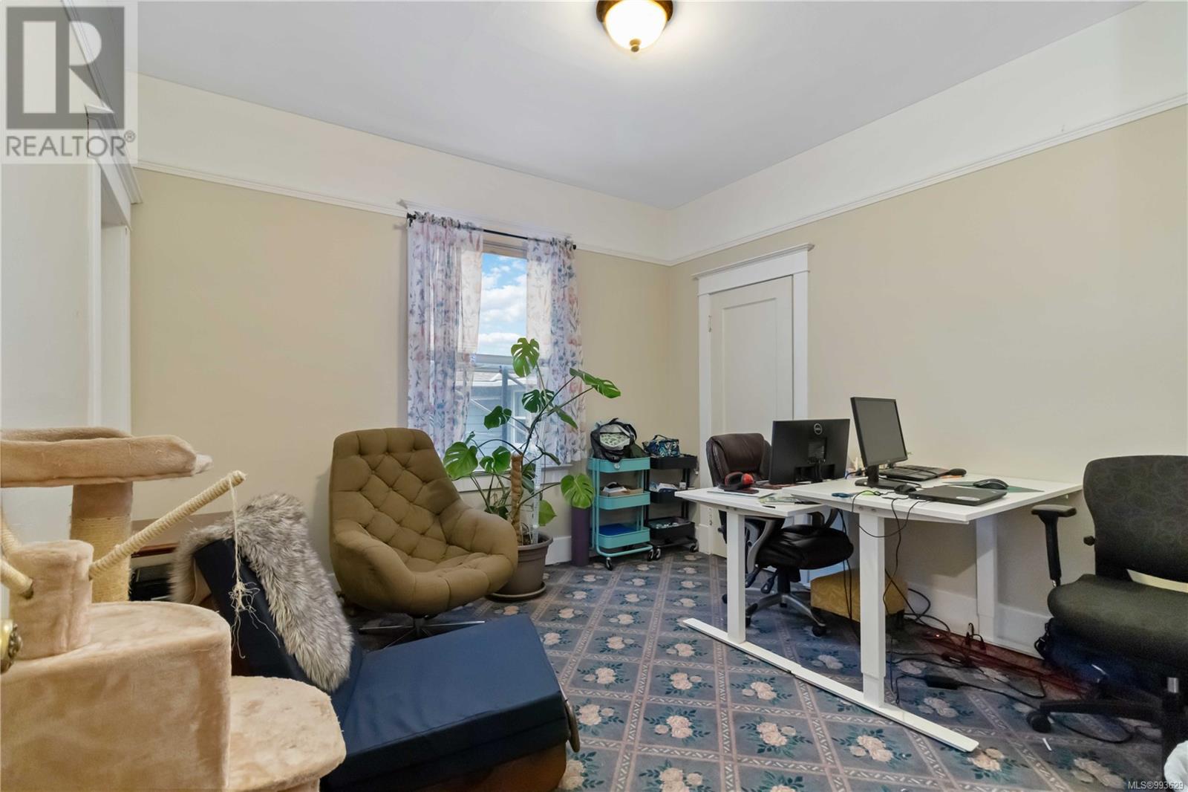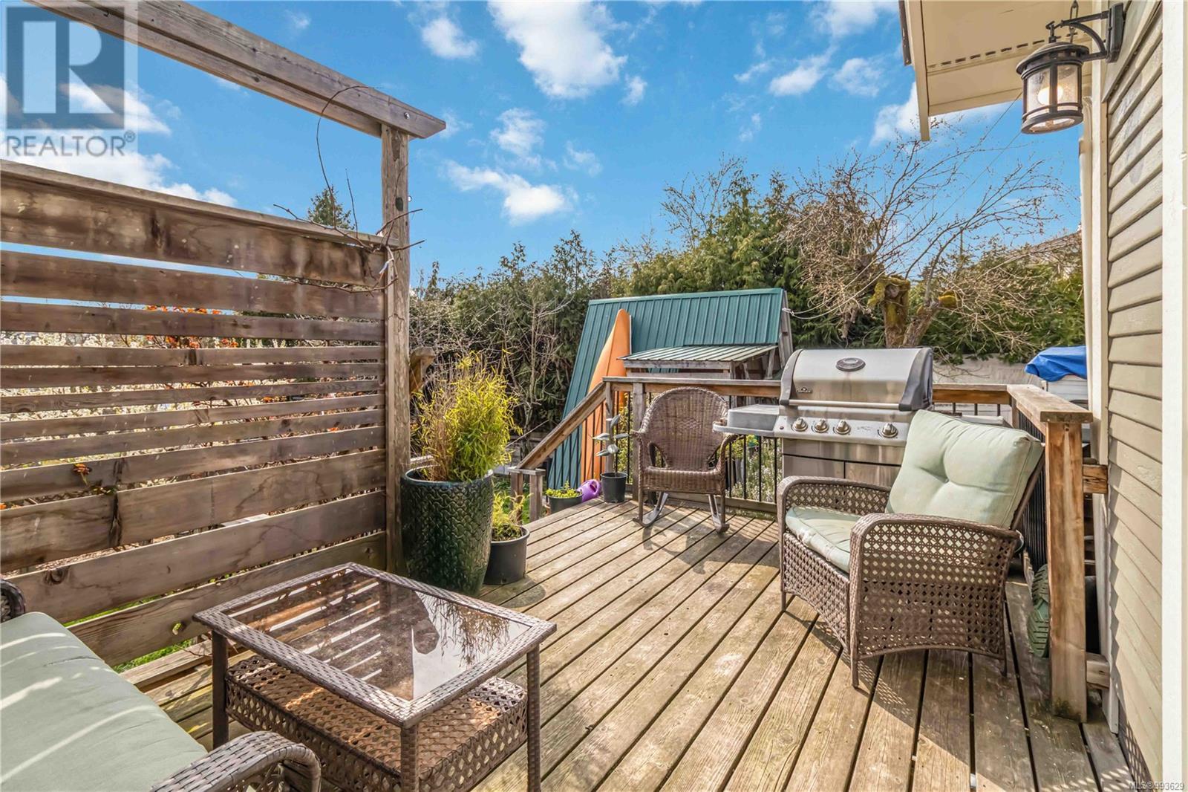2624 Asquith St Victoria, British Columbia V8R 3Y3
$1,999,999
DEVELOPERS & BUILDERS: Unique opportunity with DEVELOPMENT POTENTIAL. 100 x 130 West rear facing lot on one of the Oaklands most desirable streets. Single Family Home with 3 suites! (4 units total) The original home sits well to one side of the lot leaving a blank canvass next door. Upstairs you will find 5 beds 3 baths with well over 3,000 sqft of living space + tons of original character. Recently updated kitchen and bathrooms complete with beautiful 1920s wood trim and coffered ceilings. Downstairs you will find 3 full 1 bed suites with recent updates. This home has been in the family since 1967! This is a fantastic opportunity for someone to speak with the City of Victoria and come up with a plan next door. (confirm development potential with the city) (id:29647)
Property Details
| MLS® Number | 993629 |
| Property Type | Single Family |
| Neigbourhood | Oaklands |
| Features | Level Lot |
| Parking Space Total | 6 |
| Plan | Vip835 |
Building
| Bathroom Total | 6 |
| Bedrooms Total | 8 |
| Architectural Style | Character |
| Constructed Date | 1920 |
| Cooling Type | None |
| Fireplace Present | Yes |
| Fireplace Total | 1 |
| Heating Fuel | Natural Gas |
| Heating Type | Hot Water |
| Size Interior | 4980 Sqft |
| Total Finished Area | 4379 Sqft |
| Type | House |
Land
| Acreage | No |
| Size Irregular | 13000 |
| Size Total | 13000 Sqft |
| Size Total Text | 13000 Sqft |
| Zoning Type | Residential |
Rooms
| Level | Type | Length | Width | Dimensions |
|---|---|---|---|---|
| Second Level | Laundry Room | 19 ft | 20 ft | 19 ft x 20 ft |
| Second Level | Bathroom | 5-Piece | ||
| Second Level | Bedroom | 17 ft | 11 ft | 17 ft x 11 ft |
| Second Level | Bedroom | 12 ft | 12 ft | 12 ft x 12 ft |
| Second Level | Ensuite | 4-Piece | ||
| Second Level | Primary Bedroom | 15 ft | 15 ft | 15 ft x 15 ft |
| Lower Level | Laundry Room | 12 ft | 9 ft | 12 ft x 9 ft |
| Lower Level | Bedroom | 12 ft | 9 ft | 12 ft x 9 ft |
| Lower Level | Bathroom | 4-Piece | ||
| Lower Level | Kitchen | 12 ft | 19 ft | 12 ft x 19 ft |
| Lower Level | Bathroom | 3-Piece | ||
| Lower Level | Bedroom | 8 ft | 11 ft | 8 ft x 11 ft |
| Lower Level | Kitchen | 12 ft | 19 ft | 12 ft x 19 ft |
| Lower Level | Bathroom | 4-Piece | ||
| Lower Level | Bedroom | 10 ft | 10 ft | 10 ft x 10 ft |
| Lower Level | Kitchen | 14 ft | 14 ft | 14 ft x 14 ft |
| Main Level | Bathroom | 3-Piece | ||
| Main Level | Bedroom | 12 ft | 17 ft | 12 ft x 17 ft |
| Main Level | Bedroom | 12 ft | 12 ft | 12 ft x 12 ft |
| Main Level | Kitchen | 12 ft | 18 ft | 12 ft x 18 ft |
https://www.realtor.ca/real-estate/28102939/2624-asquith-st-victoria-oaklands

4440 Chatterton Way
Victoria, British Columbia V8X 5J2
(250) 744-3301
(800) 663-2121
(250) 744-3904
www.remax-camosun-victoria-bc.com/

4440 Chatterton Way
Victoria, British Columbia V8X 5J2
(250) 744-3301
(800) 663-2121
(250) 744-3904
www.remax-camosun-victoria-bc.com/
Interested?
Contact us for more information









































