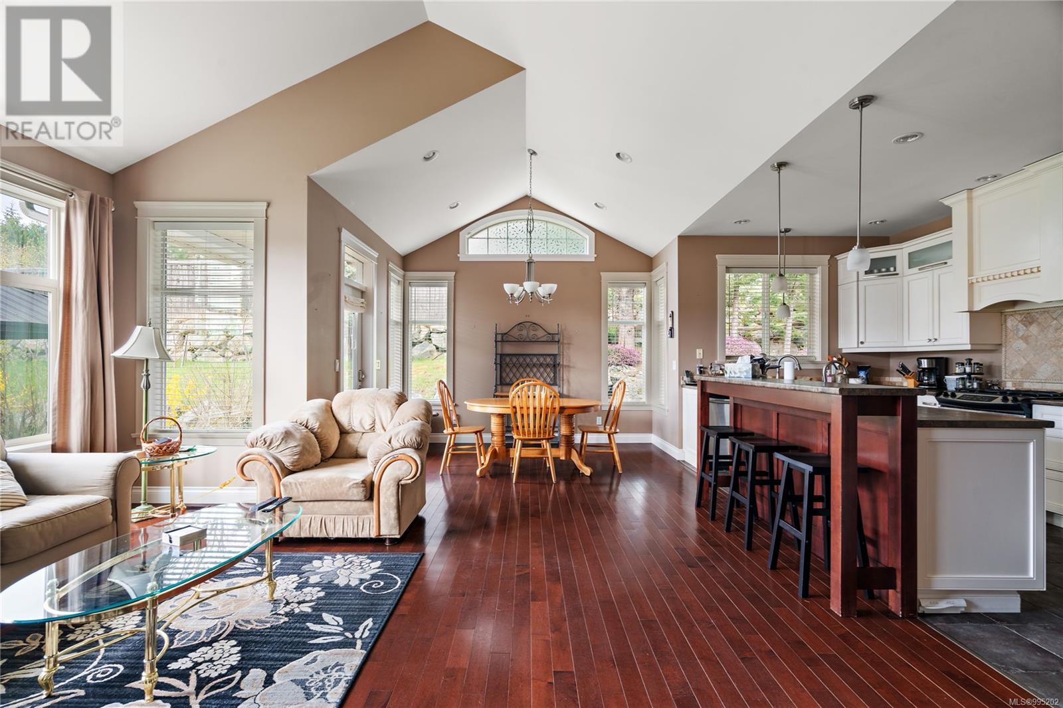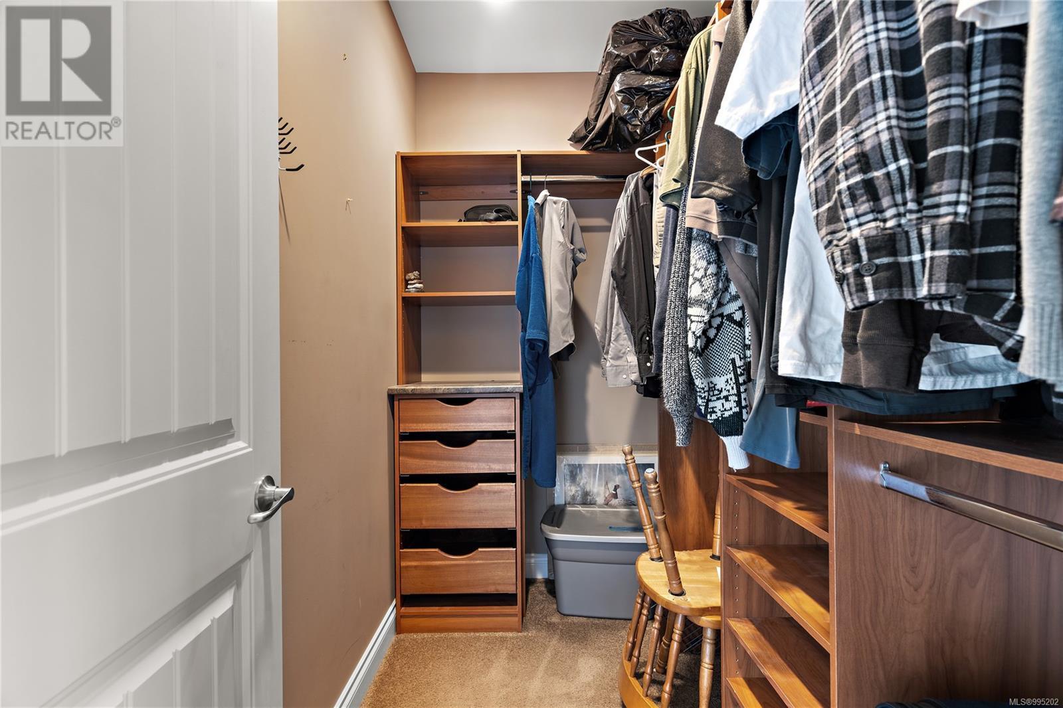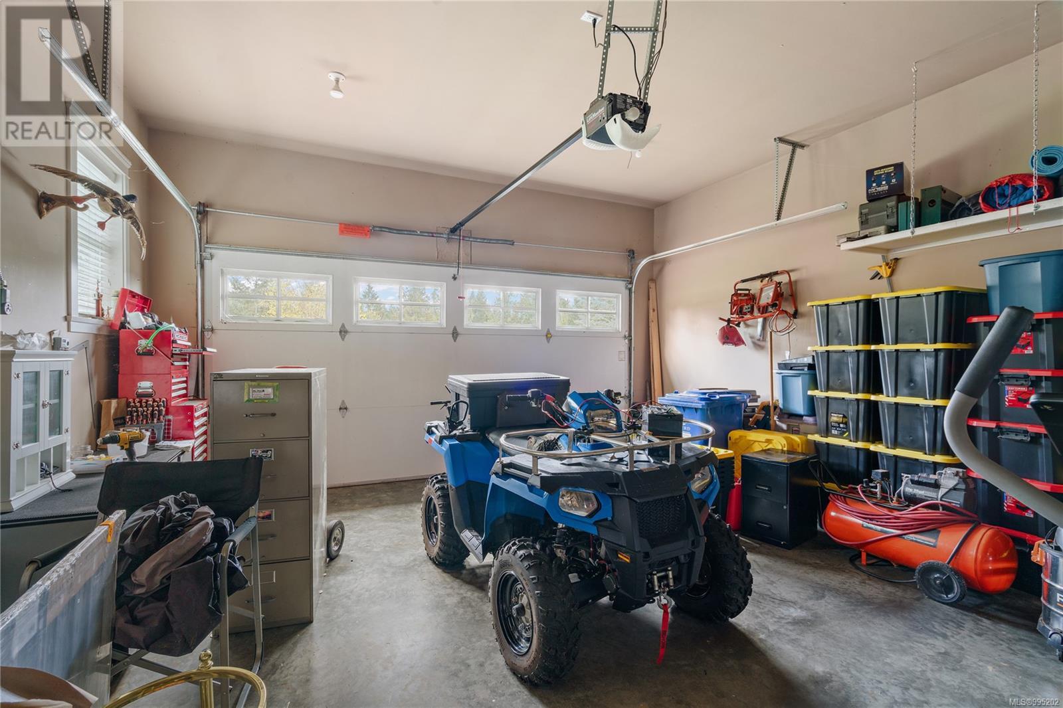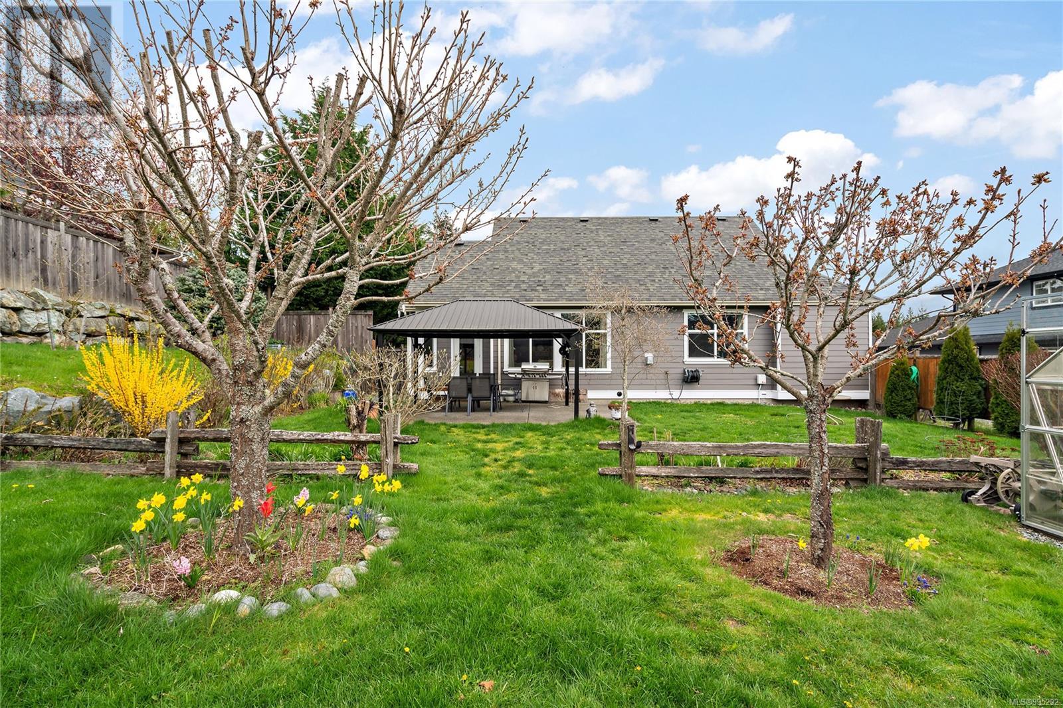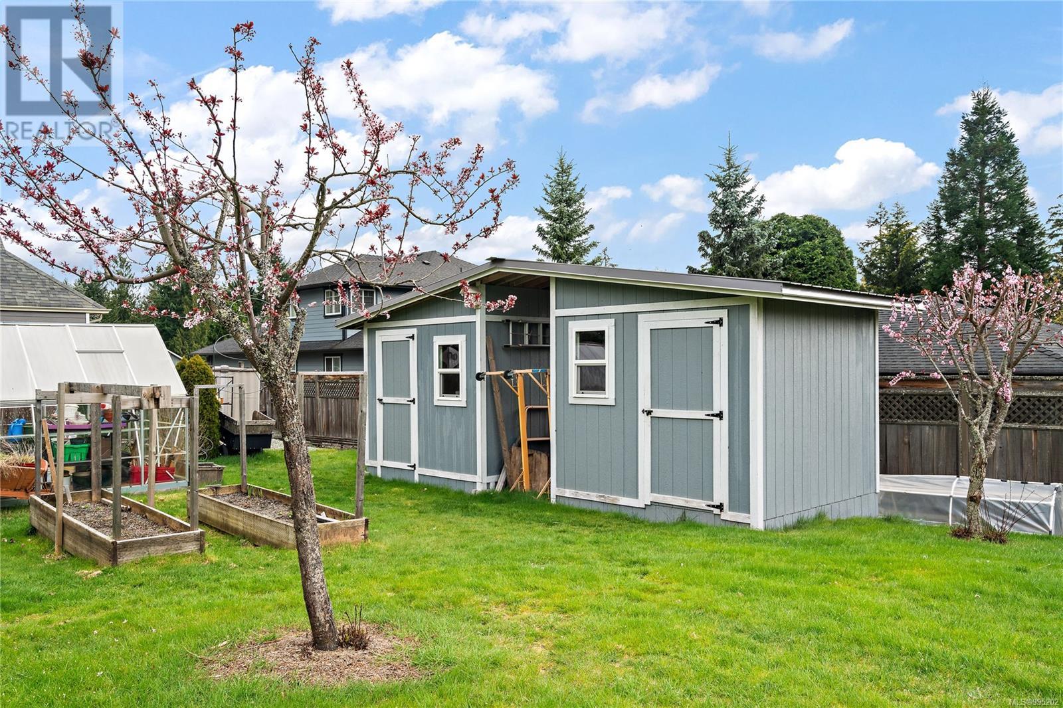2617 Treit Rd Shawnigan Lake, British Columbia V8H 2H6
$1,050,000Maintenance,
$60 Monthly
Maintenance,
$60 MonthlyCustom RANCHER home ideally located on a sunny and spacious 0.48-acre flat lot, just a short walk from the amenities of Shawnigan Lake Village. This beautifully maintained 1,486 sq.ft. 3-bedroom, 2-bathroom home offers comfortable, one-level living with an open-concept layout perfect for families, downsizers, or retirees. The living and dining areas flow seamlessly into a modern kitchen with a large walk-in pantry, providing easy access to a covered patio—ideal for year-round outdoor entertaining and relaxed indoor/outdoor living. Soaring 17’ vaulted ceilings, hardwood floors, a cozy gas fireplace, and a heat pump offer both style and comfort. The overheight double garage offers ample space for storage or hobbies. Outside, enjoy beautifully landscaped gardens, raised garden beds, a greenhouse, and a garden shed, all within a fully fenced backyard. Plenty of room for boats, RVs, trailers, and guest parking. Only a 4-minute drive to Shawnigan Lake School. (id:29647)
Property Details
| MLS® Number | 995202 |
| Property Type | Single Family |
| Neigbourhood | Shawnigan |
| Community Features | Pets Allowed, Family Oriented |
| Features | Central Location, Level Lot, Other, Marine Oriented |
| Parking Space Total | 6 |
| Plan | Vis6597 |
| Structure | Patio(s) |
Building
| Bathroom Total | 2 |
| Bedrooms Total | 3 |
| Appliances | Refrigerator, Stove, Washer, Dryer |
| Constructed Date | 2008 |
| Cooling Type | Air Conditioned |
| Fireplace Present | Yes |
| Fireplace Total | 1 |
| Heating Fuel | Electric |
| Heating Type | Heat Pump |
| Size Interior | 2598 Sqft |
| Total Finished Area | 1486 Sqft |
| Type | House |
Land
| Acreage | No |
| Size Irregular | 20865 |
| Size Total | 20865 Sqft |
| Size Total Text | 20865 Sqft |
| Zoning Type | Residential |
Rooms
| Level | Type | Length | Width | Dimensions |
|---|---|---|---|---|
| Main Level | Patio | 17' x 20' | ||
| Main Level | Porch | 5' x 23' | ||
| Main Level | Bedroom | 10' x 12' | ||
| Main Level | Laundry Room | 10' x 5' | ||
| Main Level | Bedroom | 10' x 11' | ||
| Main Level | Bathroom | 3-Piece | ||
| Main Level | Ensuite | 4-Piece | ||
| Main Level | Primary Bedroom | 14' x 12' | ||
| Main Level | Living Room | 16' x 16' | ||
| Main Level | Dining Room | 12' x 10' | ||
| Main Level | Kitchen | 9' x 17' | ||
| Main Level | Entrance | 16' x 6' |
https://www.realtor.ca/real-estate/28170415/2617-treit-rd-shawnigan-lake-shawnigan

612 Yates St, Victoria, Bc V8w 1k9 Canada
Victoria, British Columbia V8W 1K9
(604) 620-6788
(604) 620-7970

3194 Douglas St
Victoria, British Columbia V8Z 3K6
(250) 383-1500
(250) 383-1533
Interested?
Contact us for more information












