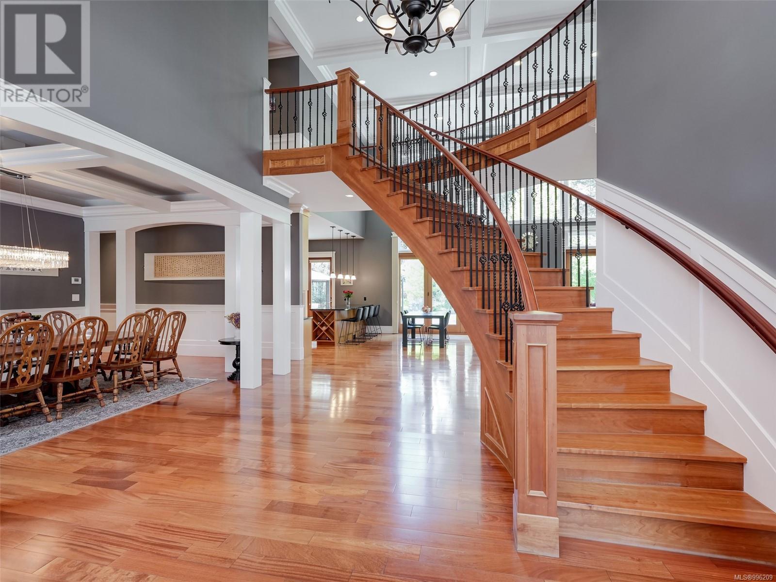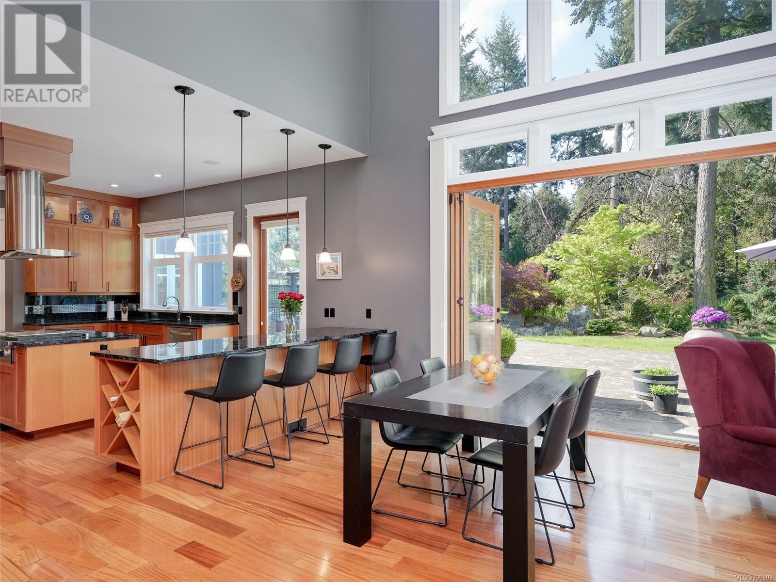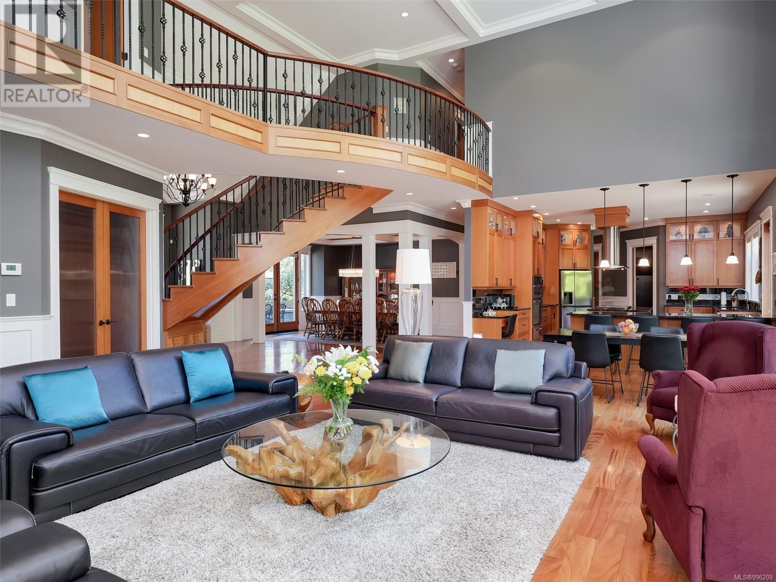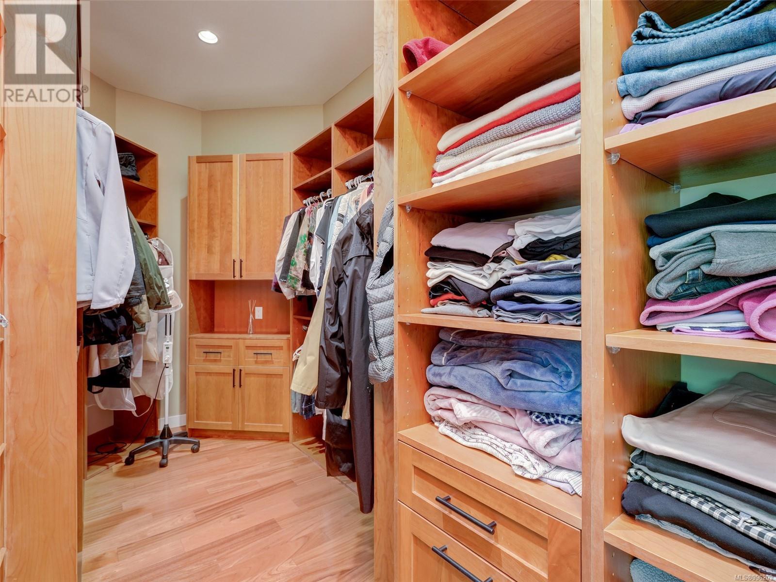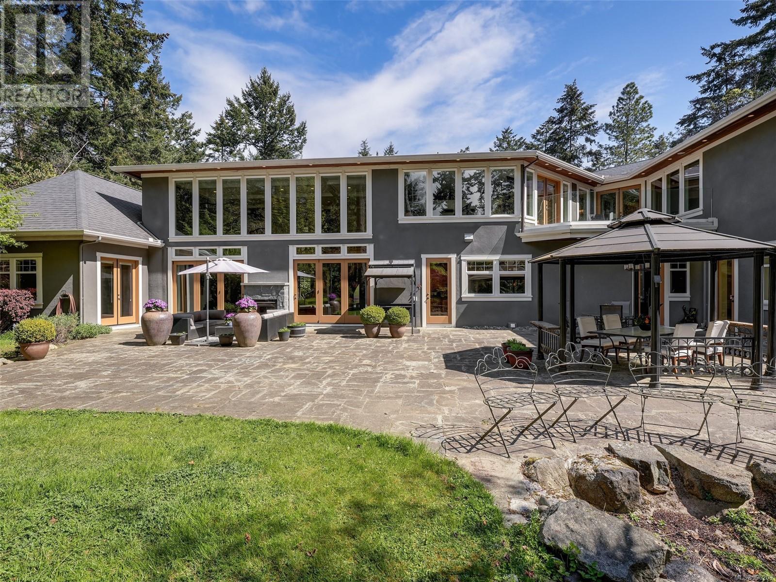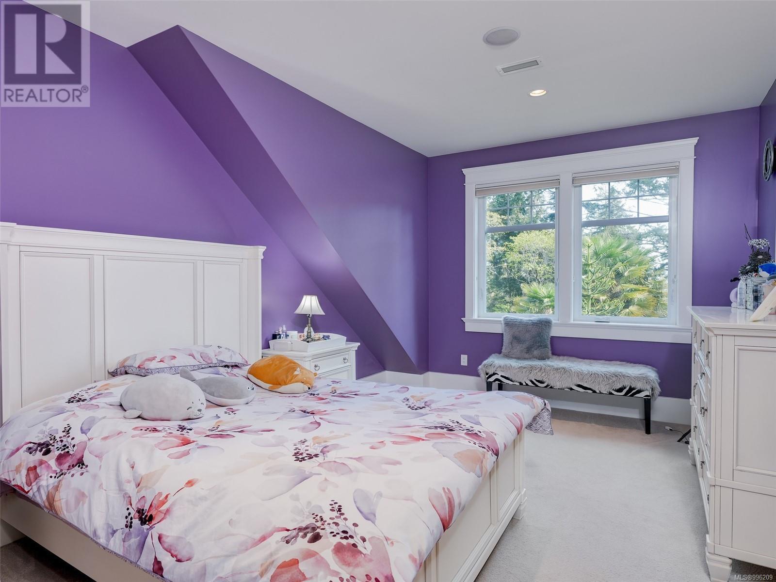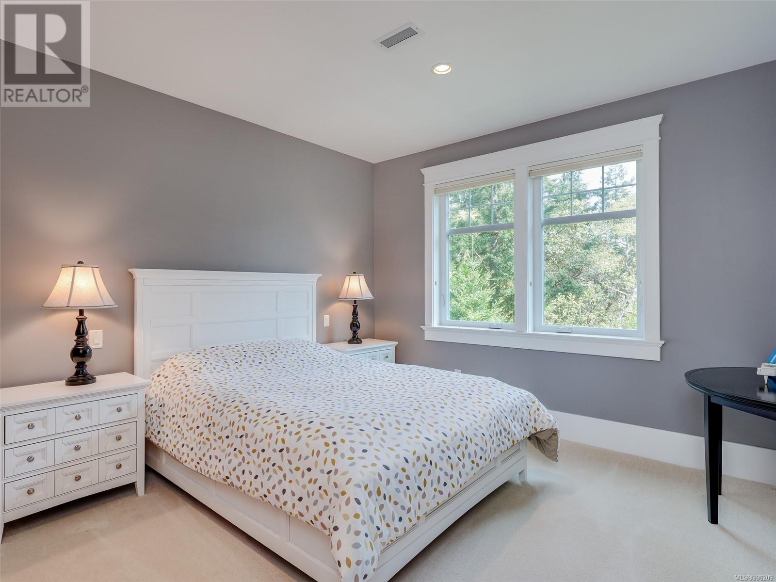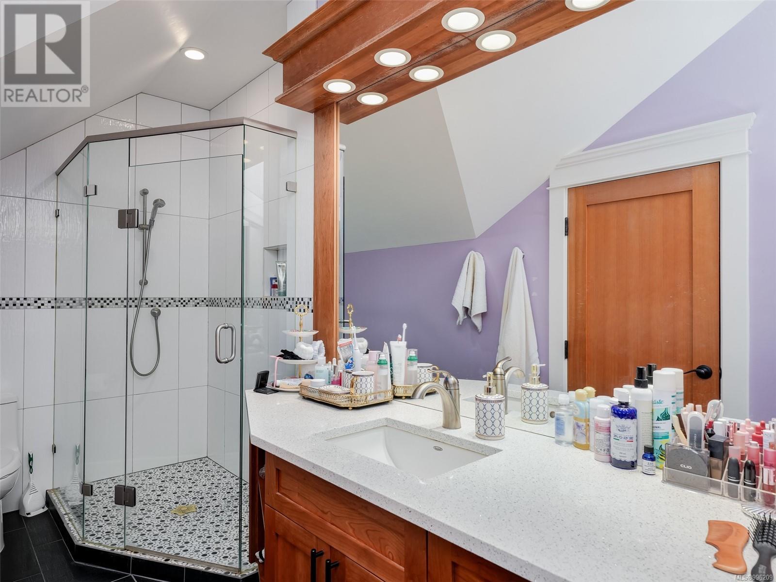2615 Queenswood Dr Saanich, British Columbia V8N 1X6
$5,880,000
Tucked away in the sought-after Queenswood neighbourhood, this custom-built home offers a rare blend of luxury, privacy, and natural beauty. Built in 2012 with steel beam construction designed to withstand seismic activity, it combines exceptional style, comfort, and peace of mind. Connected to municipal water, sewer, and natural gas, it’s a true modern retreat. Set on a sun-drenched, fully fenced 1.6-acre estate, the property offers privacy amidst mature landscaping and lush, seasonal gardens. Whether enjoying a quiet morning or hosting gatherings, the setting is magical. Inside, soaring 20-foot ceilings and accordion-style glass doors in the great room invite the outdoors in, leading to a 2,300-square-foot terrace with an indoor/outdoor fireplace—ideal for seamless living. The gourmet kitchen, with a spacious eating bar and walk-in pantry, opens to the formal dining and living areas, all featuring exquisite custom millwork. The main floor primary suite is a private retreat with terrace access and garden views. Each additional bedroom includes an ensuite, ensuring comfort and privacy for family and guests. The Control4 smart home system integrates lighting, media, climate, and security, all easily controlled via your phone. This home is designed for living well—entertain in the custom theatre, challenge friends in the expansive games room with full bar, or focus in the exercise studio. Additional features include a 5-car garage, air conditioning, 400-amp underground electrical service, security system, and space for RV or boat parking. Ideally located near beach access, parks, trails, top-rated schools, and Cadboro Bay Village, this home combines seclusion with convenience. More than a beautiful home, it’s a resilient, smart sanctuary built to stand the test of time. (id:29647)
Property Details
| MLS® Number | 996209 |
| Property Type | Single Family |
| Neigbourhood | Queenswood |
| Features | Private Setting, Irregular Lot Size |
| Parking Space Total | 10 |
| Plan | Vip5360 |
| Structure | Workshop, Patio(s) |
Building
| Bathroom Total | 6 |
| Bedrooms Total | 5 |
| Architectural Style | Westcoast |
| Constructed Date | 2012 |
| Cooling Type | Air Conditioned |
| Fireplace Present | Yes |
| Fireplace Total | 2 |
| Heating Fuel | Natural Gas, Other |
| Heating Type | Heat Pump, Heat Recovery Ventilation (hrv) |
| Size Interior | 8089 Sqft |
| Total Finished Area | 6451 Sqft |
| Type | House |
Land
| Acreage | Yes |
| Size Irregular | 1.6 |
| Size Total | 1.6 Ac |
| Size Total Text | 1.6 Ac |
| Zoning Type | Residential |
Rooms
| Level | Type | Length | Width | Dimensions |
|---|---|---|---|---|
| Second Level | Bathroom | 3-Piece | ||
| Second Level | Games Room | 26' x 19' | ||
| Second Level | Media | 23' x 16' | ||
| Second Level | Bedroom | 16' x 12' | ||
| Second Level | Ensuite | 4-Piece | ||
| Second Level | Ensuite | 3-Piece | ||
| Second Level | Bedroom | 16' x 16' | ||
| Second Level | Bedroom | 22' x 13' | ||
| Main Level | Laundry Room | 18' x 7' | ||
| Main Level | Office | 16' x 12' | ||
| Main Level | Ensuite | 5-Piece | ||
| Main Level | Bedroom | 11' x 13' | ||
| Main Level | Bathroom | 4-Piece | ||
| Main Level | Bathroom | 2-Piece | ||
| Main Level | Primary Bedroom | 21' x 18' | ||
| Main Level | Patio | 23' x 113' | ||
| Main Level | Kitchen | 18' x 15' | ||
| Main Level | Dining Room | 18' x 15' | ||
| Main Level | Living Room | 32' x 22' | ||
| Main Level | Entrance | 12' x 9' | ||
| Main Level | Patio | 67' x 33' |
https://www.realtor.ca/real-estate/28215598/2615-queenswood-dr-saanich-queenswood

301-1321 Blanshard St
Victoria, British Columbia V8W 0B6
(250) 480-3000
1 (866) 232-1101
www.fairrealty.com/
Interested?
Contact us for more information








