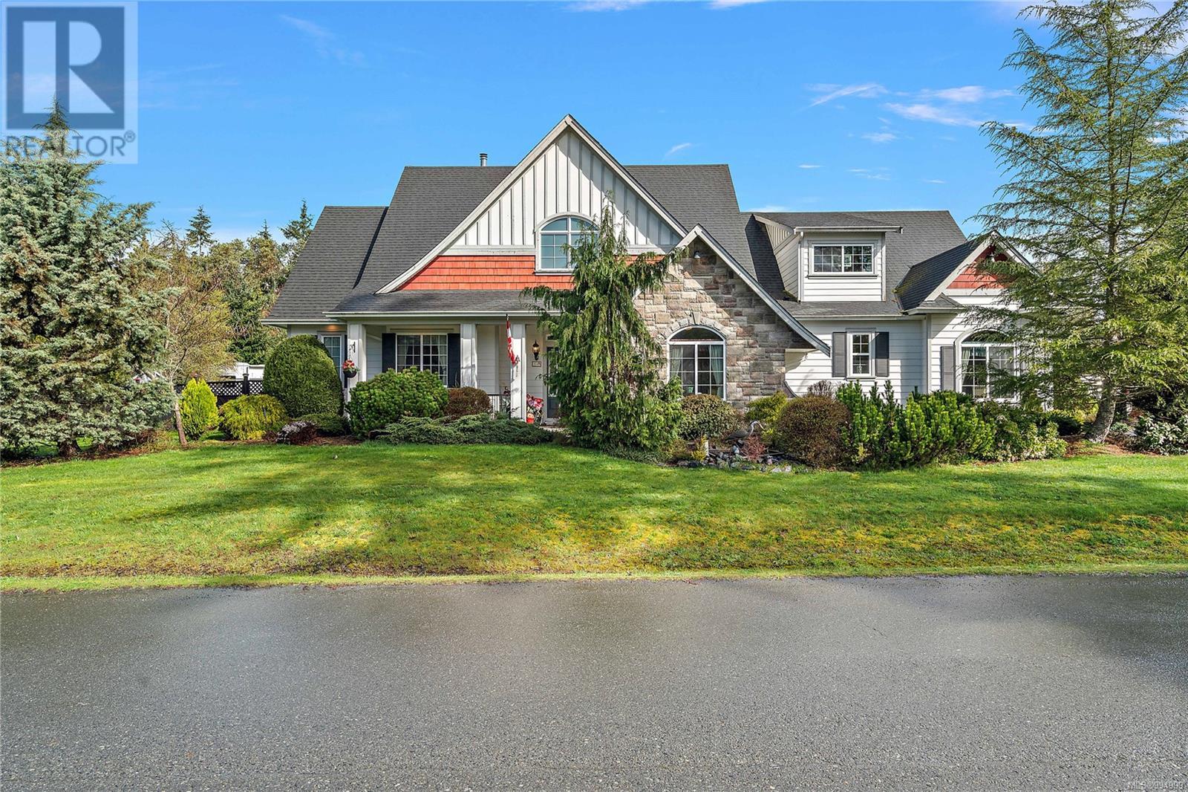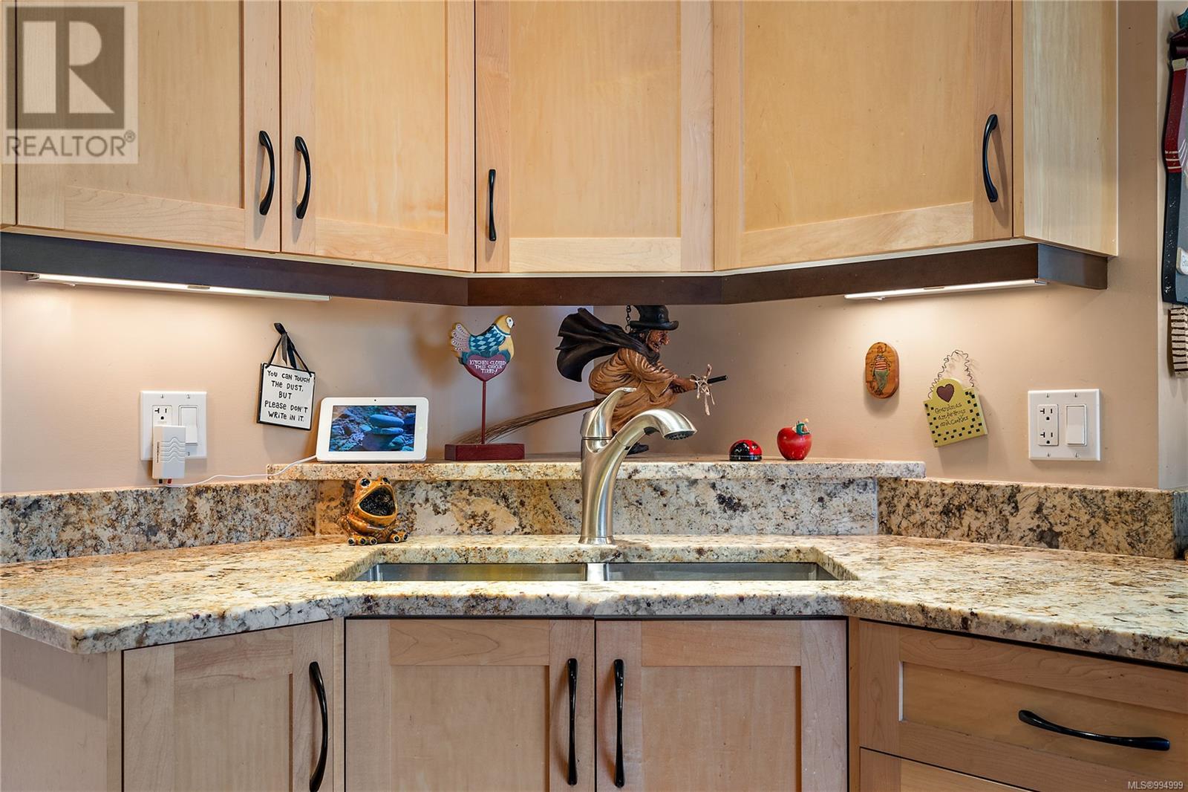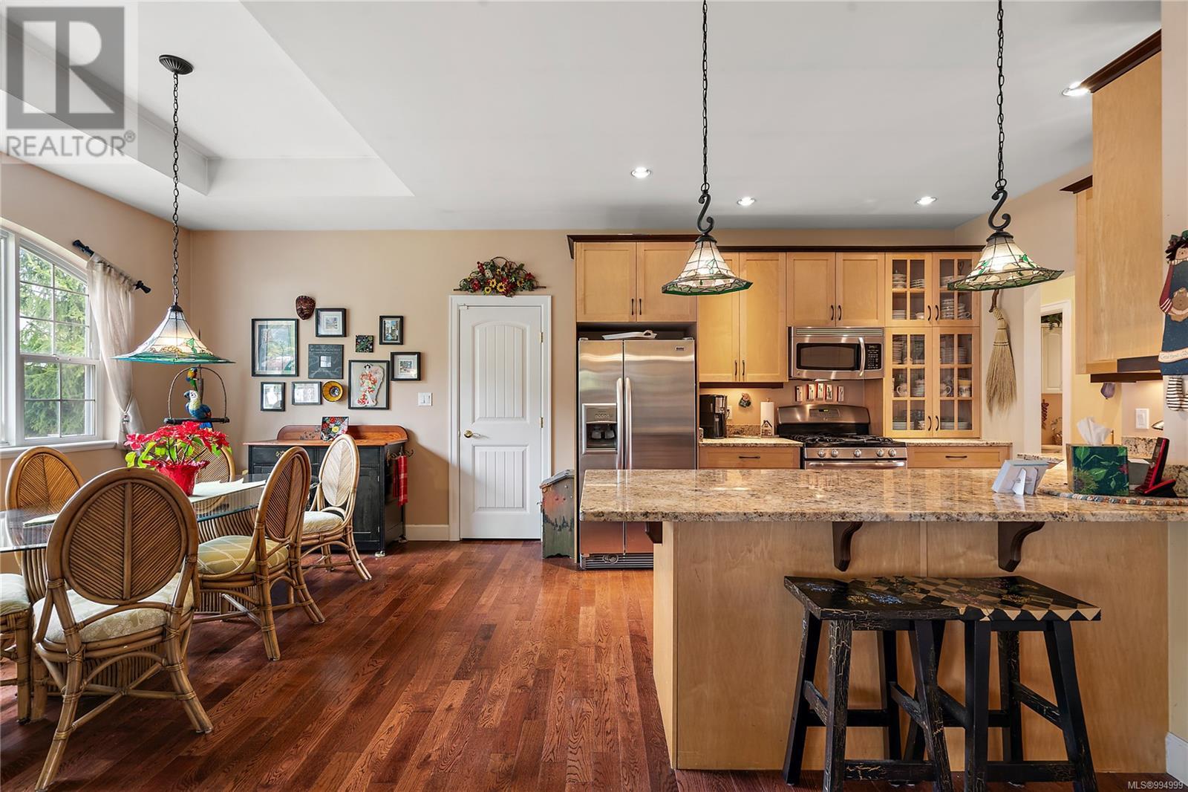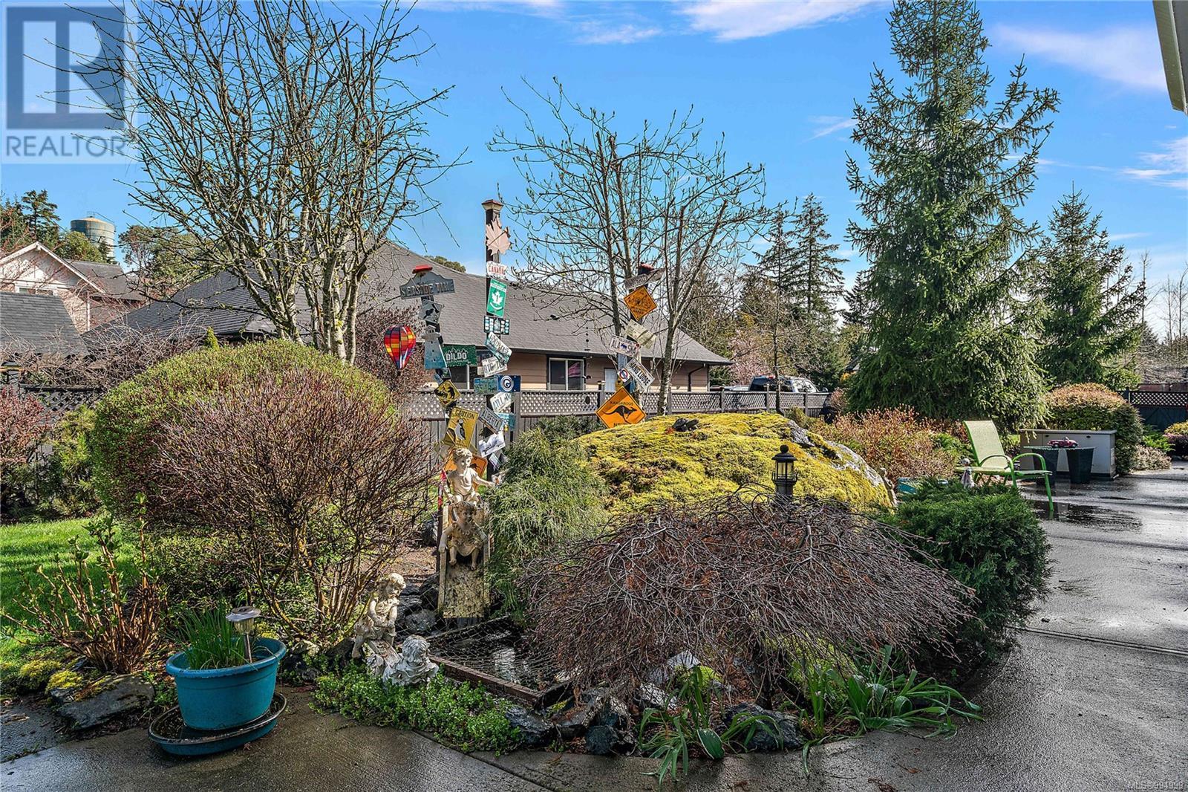2607 Natalie Rd Shawnigan Lake, British Columbia V8H 2H7
$1,050,000Maintenance,
$76 Monthly
Maintenance,
$76 MonthlyCustom award winning RANCHER-style home situated on a 0.37 acre flat lot within walking distance of Shawnigan Lake Village. Original owner had this home built in 2008 and has been meticulously maintained since. This 2,055sf 4bed 2bath rancher-style home (plus bonus room upstairs) features open concept living & dining with double doors from kitchen opening up to a large patio for seamless outdoor/ indoor living and entertaining. Plus hot tub hookup on patio! Home was built with wheelchair accessibility in mind so most doors are 36” wide & primary ensuite’s shower wide enough for wheelchair. Other features include hardwood floors, maple cabinets, stone countertops, pantry, speaker system, cathedral ceilings, tons of storage space. Outside you’ll find a hot tub pad, 10’x18’ trailer pad with electrical hookup, generator, garden shed, 5 zone watering system & ponds at front entry. Fully FENCED and lots of room for boats, vehicles, RVs & trailers. Only a 4 min drive to Shawnigan Lake School. (id:29647)
Property Details
| MLS® Number | 994999 |
| Property Type | Single Family |
| Neigbourhood | Shawnigan |
| Community Features | Pets Allowed, Family Oriented |
| Features | Central Location, Cul-de-sac, Level Lot, Corner Site, Other, Rectangular, Marine Oriented |
| Parking Space Total | 6 |
| Plan | Vis6337 |
| Structure | Shed |
Building
| Bathroom Total | 2 |
| Bedrooms Total | 4 |
| Appliances | Refrigerator, Stove, Washer, Dryer |
| Constructed Date | 2008 |
| Cooling Type | See Remarks |
| Fireplace Present | Yes |
| Fireplace Total | 1 |
| Heating Fuel | Electric |
| Heating Type | Baseboard Heaters, Heat Pump |
| Size Interior | 2545 Sqft |
| Total Finished Area | 2055 Sqft |
| Type | House |
Land
| Acreage | No |
| Size Irregular | 16247 |
| Size Total | 16247 Sqft |
| Size Total Text | 16247 Sqft |
| Zoning Type | Residential |
Rooms
| Level | Type | Length | Width | Dimensions |
|---|---|---|---|---|
| Second Level | Bedroom | 22' x 24' | ||
| Main Level | Ensuite | 5-Piece | ||
| Main Level | Primary Bedroom | 15' x 13' | ||
| Main Level | Bedroom | 12' x 13' | ||
| Main Level | Laundry Room | 6' x 8' | ||
| Main Level | Bathroom | 4-Piece | ||
| Main Level | Kitchen | 10' x 11' | ||
| Main Level | Dining Room | 13' x 11' | ||
| Main Level | Living Room | 17' x 17' | ||
| Main Level | Entrance | 6' x 6' | ||
| Main Level | Bedroom | 10' x 12' |
https://www.realtor.ca/real-estate/28157390/2607-natalie-rd-shawnigan-lake-shawnigan

612 Yates St, Victoria, Bc V8w 1k9 Canada
Victoria, British Columbia V8W 1K9
(604) 620-6788
(604) 620-7970
Interested?
Contact us for more information

































