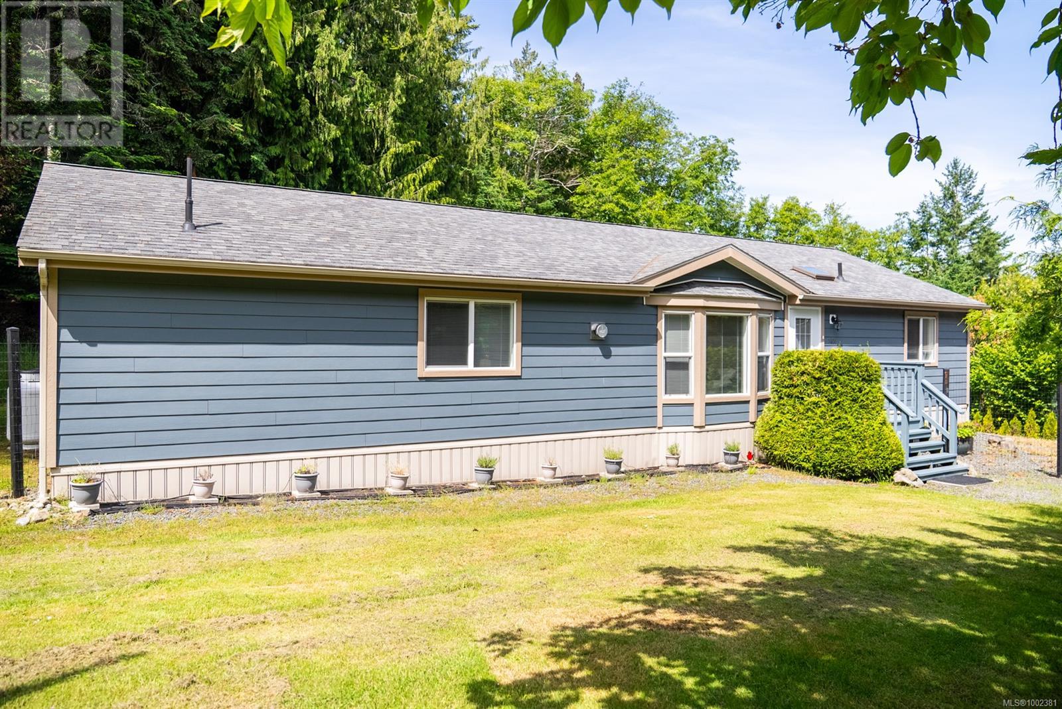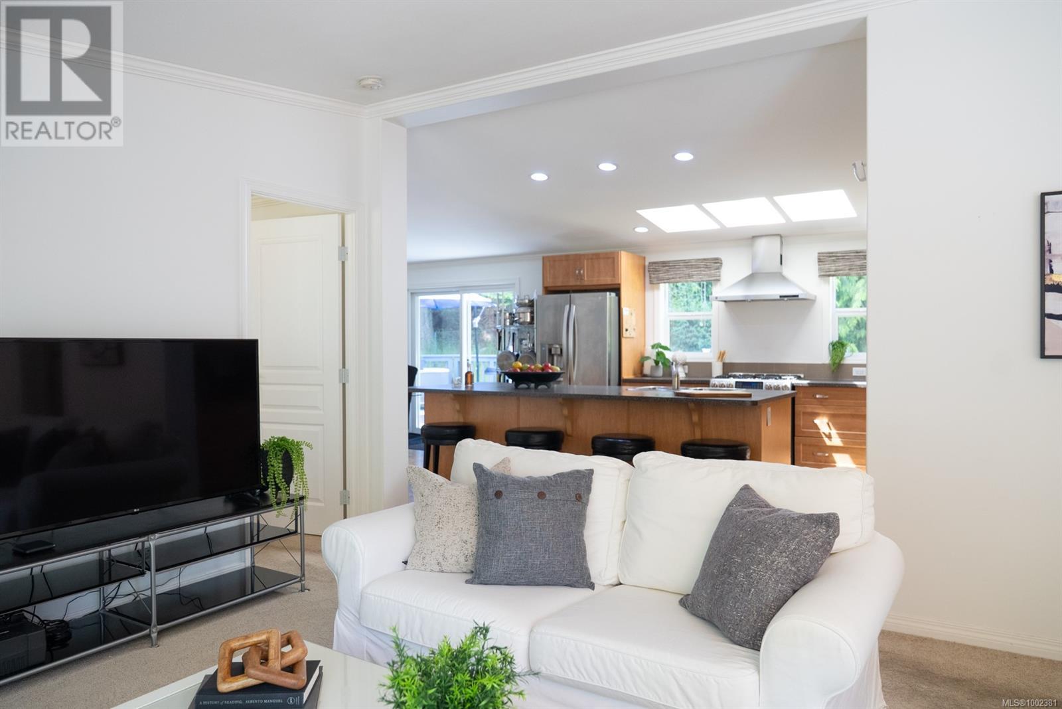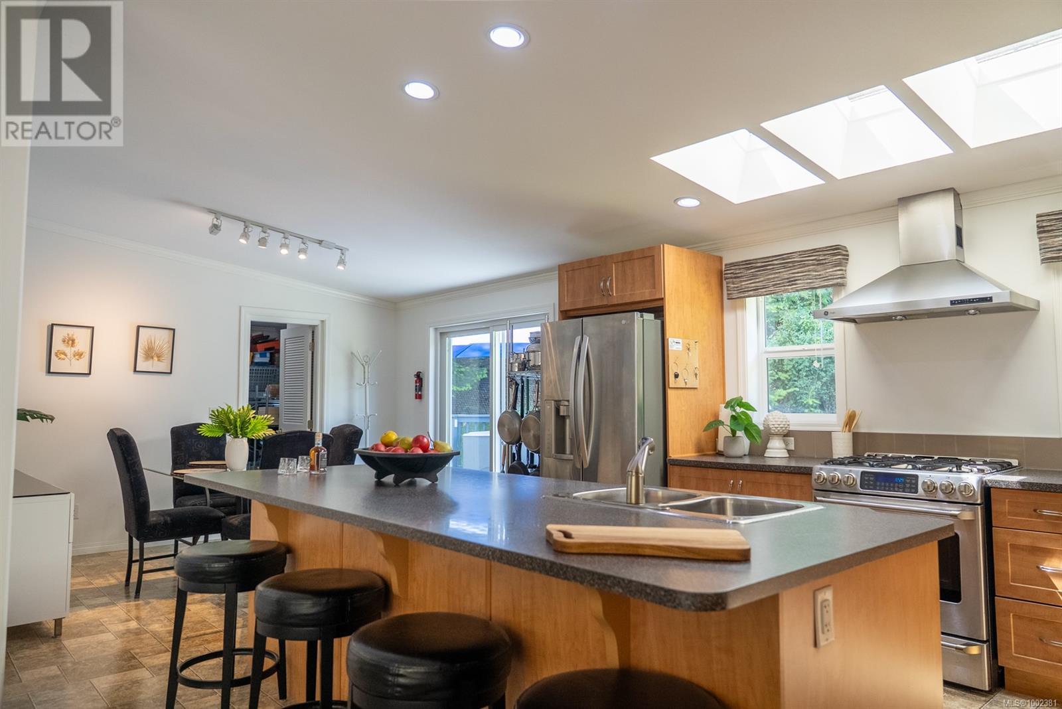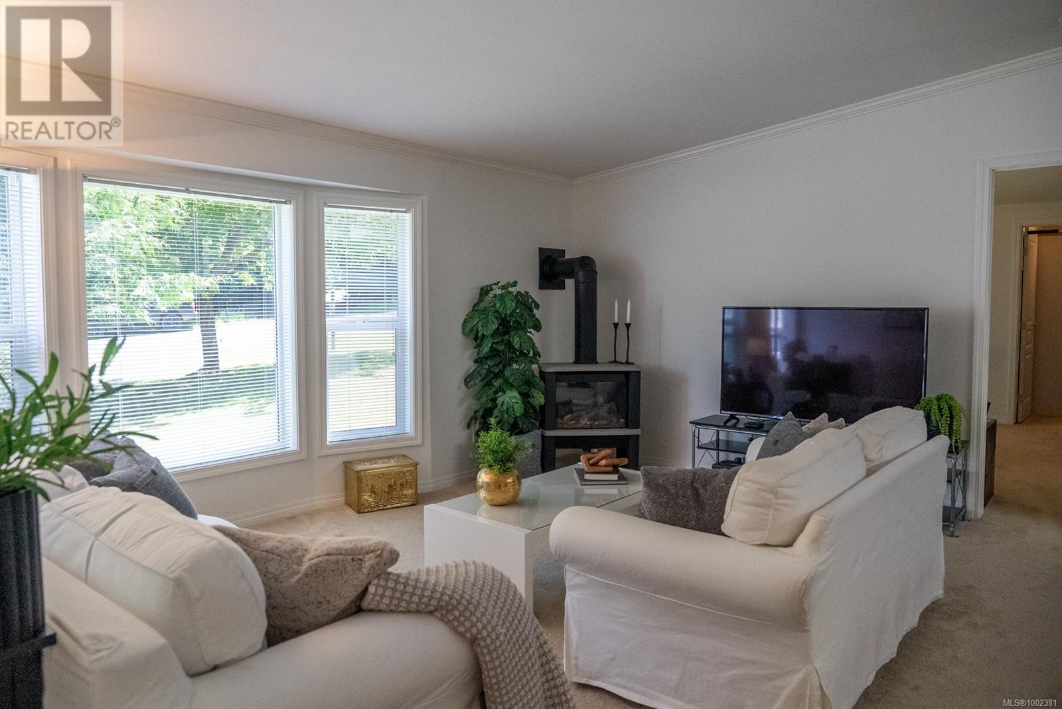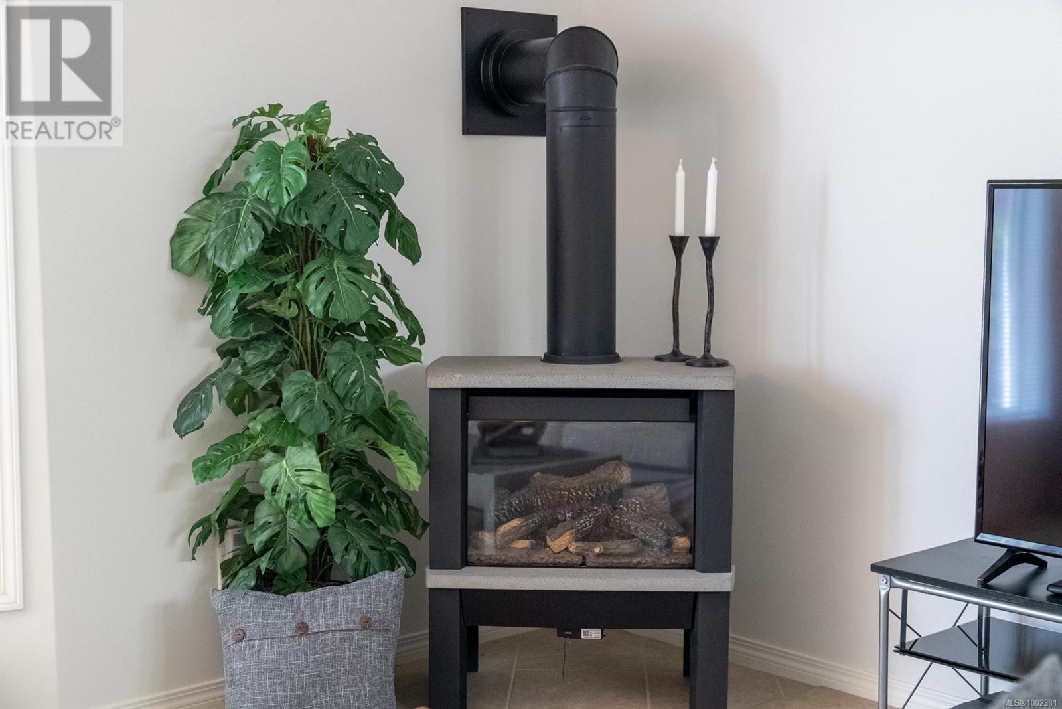2604 Dory Way Pender Island, British Columbia V0N 2M2
$775,000
Immaculate One-Level Living Near Shingle Bay Welcome to this beautifully maintained 4-bedroom, 2-bathroom rancher, just a short stroll from the ocean at Shingle Bay Park. Set back from the road on a generous front yard, this home offers the perfect blend of comfort and easy living—all on one level. Step inside to a bright, open layout with a spacious kitchen at the heart of the home. With its large island and eating area, the kitchen is perfect for family and friend gatherings—or simply enjoying the generous counter space for those who love to cook together. The inviting living space flows easily throughout, creating a warm and functional atmosphere. The primary bedroom features a walk-in closet and full ensuite bathroom. Three additional bedrooms are perfect for family, guests, hobbies, or a home office. Enjoy outdoor living in the fully fenced backyard, complete with a large deck, two storage sheds, and plenty of room to garden, play, or relax. Ample parking and level access make everyday living a breeze. Located on a quiet street, just minutes from scenic trails and beach access, this home is a must-see. The seller is open to selling this well-equipped home turnkey—just move in and enjoy the island life. (id:29647)
Property Details
| MLS® Number | 1002381 |
| Property Type | Single Family |
| Neigbourhood | Pender Island |
| Features | Level Lot, Partially Cleared, Other, Marine Oriented |
| Parking Space Total | 5 |
| Plan | Vip22335 |
| Structure | Shed |
Building
| Bathroom Total | 2 |
| Bedrooms Total | 4 |
| Constructed Date | 2013 |
| Cooling Type | None |
| Fire Protection | Fire Alarm System |
| Fireplace Present | Yes |
| Fireplace Total | 1 |
| Heating Fuel | Electric, Propane |
| Heating Type | Forced Air |
| Size Interior | 1583 Sqft |
| Total Finished Area | 1583 Sqft |
| Type | House |
Land
| Access Type | Road Access |
| Acreage | No |
| Size Irregular | 16117 |
| Size Total | 16117 Sqft |
| Size Total Text | 16117 Sqft |
| Zoning Description | Rr1 |
| Zoning Type | Unknown |
Rooms
| Level | Type | Length | Width | Dimensions |
|---|---|---|---|---|
| Main Level | Bathroom | 4'8 x 9'0 | ||
| Main Level | Bedroom | 10'6 x 12'9 | ||
| Main Level | Bedroom | 12'3 x 9'0 | ||
| Main Level | Bedroom | 12'1 x 12'9 | ||
| Main Level | Laundry Room | 10'1 x 9'9 | ||
| Main Level | Ensuite | 4-Piece | ||
| Main Level | Primary Bedroom | 12'10 x 12'9 | ||
| Main Level | Dining Room | 9'9 x 12'9 | ||
| Main Level | Kitchen | 15'2 x 12'9 | ||
| Main Level | Living Room | 19'10 x 12'9 |
https://www.realtor.ca/real-estate/28418156/2604-dory-way-pender-island-pender-island

22308 Dewdney Trunk Road
Maple Ridge, British Columbia V2X 3J2
(604) 466-2838
(604) 466-2868
www.remax-lifestyles.com
Interested?
Contact us for more information


