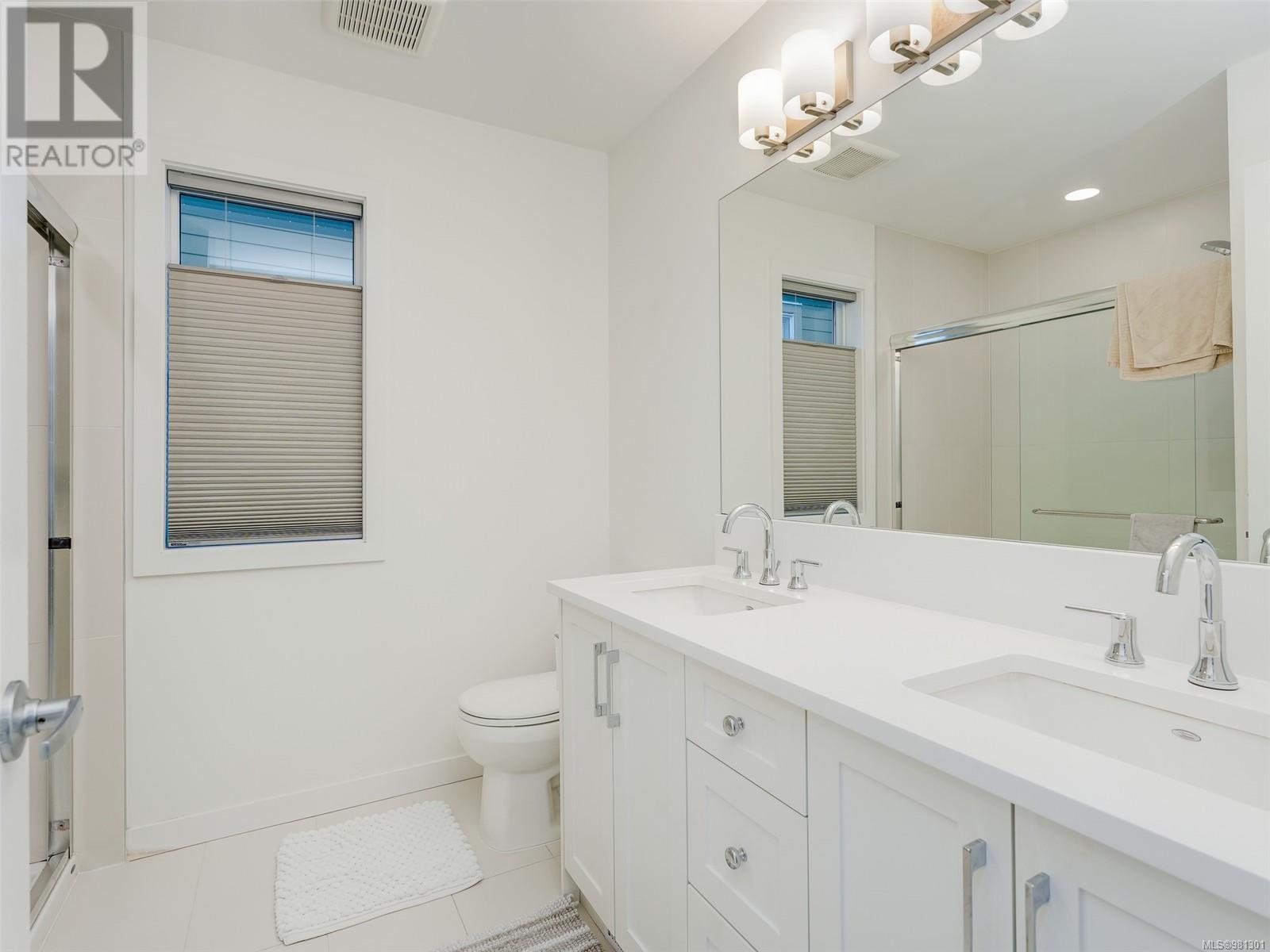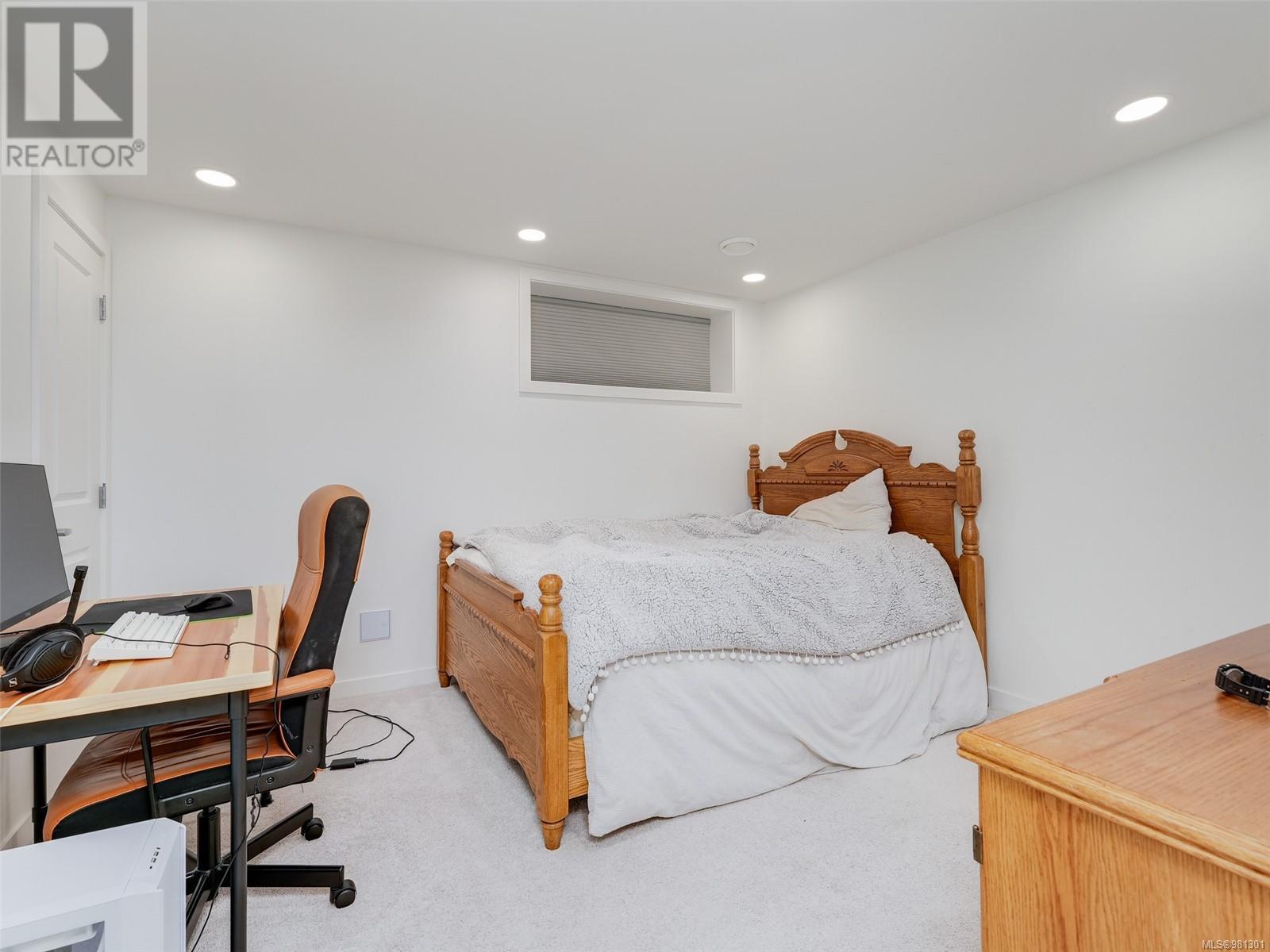260 Caspian Dr Colwood, British Columbia V9C 0P8
$1,149,000
This 5-bedroom, 4-bathroom home has everything you need—and more. Nestled in a community designed for outdoor living, you'll love the endless trails, bike paths, and proximity to top-rated schools. It's the perfect place to live, grow, connect and enjoy life’s best moments. Inside, the spacious and functional living areas have plenty of room for everyone. The modern kitchen is equipped with quartz countertops, stainless steel appliances and a gas range ideal for hosting. Step outside to your fully fenced backyard, perfect for play or relaxation, with convenient access to a double detached garage. Located just a short stroll from Royal Beach Park and the vibrant Commons Retail Village, you'll enjoy dining, shopping and services at your fingertips. With a natural gas furnace and on-demand hot water, this home offers the best of West Coast living in a growing and welcoming community. Don't wait, give us a call today! (id:29647)
Property Details
| MLS® Number | 981301 |
| Property Type | Single Family |
| Neigbourhood | Royal Bay |
| Features | Central Location, Other |
| Parking Space Total | 3 |
| Plan | Epp93482 |
Building
| Bathroom Total | 4 |
| Bedrooms Total | 4 |
| Architectural Style | Other |
| Constructed Date | 2020 |
| Cooling Type | Central Air Conditioning |
| Fireplace Present | Yes |
| Fireplace Total | 1 |
| Heating Fuel | Natural Gas |
| Heating Type | Forced Air |
| Size Interior | 2186 Sqft |
| Total Finished Area | 2122 Sqft |
| Type | House |
Land
| Acreage | No |
| Size Irregular | 3618 |
| Size Total | 3618 Sqft |
| Size Total Text | 3618 Sqft |
| Zoning Type | Residential |
Rooms
| Level | Type | Length | Width | Dimensions |
|---|---|---|---|---|
| Second Level | Ensuite | 4-Piece | ||
| Second Level | Primary Bedroom | 13'8 x 11'1 | ||
| Second Level | Bathroom | 4-Piece | ||
| Second Level | Laundry Room | 5'3 x 3'2 | ||
| Second Level | Bedroom | 9'11 x 9'3 | ||
| Second Level | Bedroom | 9'11 x 9'3 | ||
| Lower Level | Bathroom | 4-Piece | ||
| Lower Level | Bonus Room | 12 ft | 12 ft x Measurements not available | |
| Lower Level | Bedroom | 11'11 x 8'10 | ||
| Main Level | Bathroom | 2-Piece | ||
| Main Level | Living Room | 12 ft | 12 ft x Measurements not available | |
| Main Level | Dining Room | 11'2 x 11'11 | ||
| Main Level | Kitchen | 12 ft | 12 ft x Measurements not available |
https://www.realtor.ca/real-estate/27686226/260-caspian-dr-colwood-royal-bay

103-814 Goldstream Ave
Victoria, British Columbia V9B 2X7
(250) 478-0779
(250) 940-5134
www.pembertonholmes.com/

103-814 Goldstream Ave
Victoria, British Columbia V9B 2X7
(250) 478-0779
(250) 940-5134
www.pembertonholmes.com/

103-814 Goldstream Ave
Victoria, British Columbia V9B 2X7
(250) 478-0779
(250) 940-5134
www.pembertonholmes.com/
Interested?
Contact us for more information






































