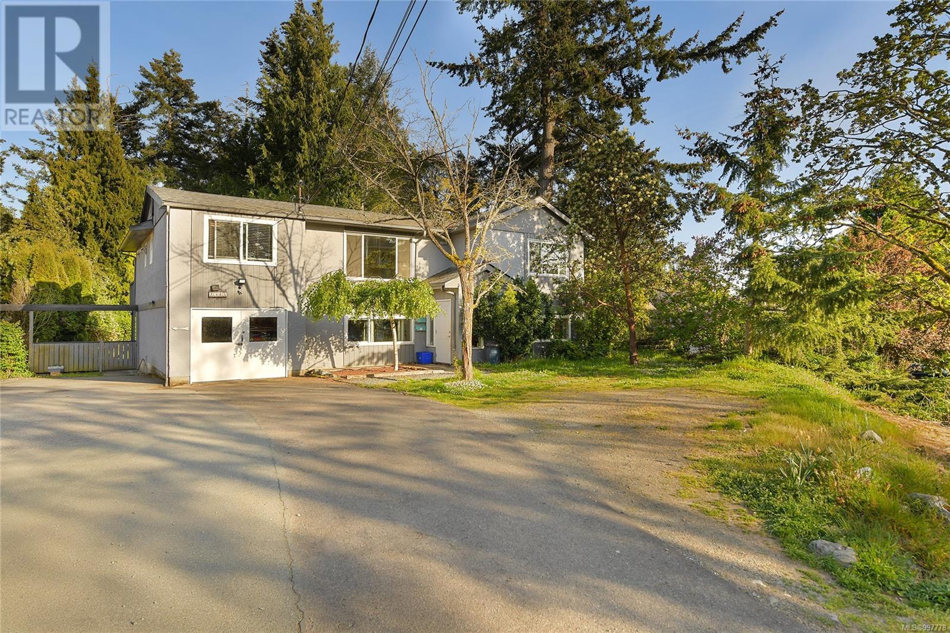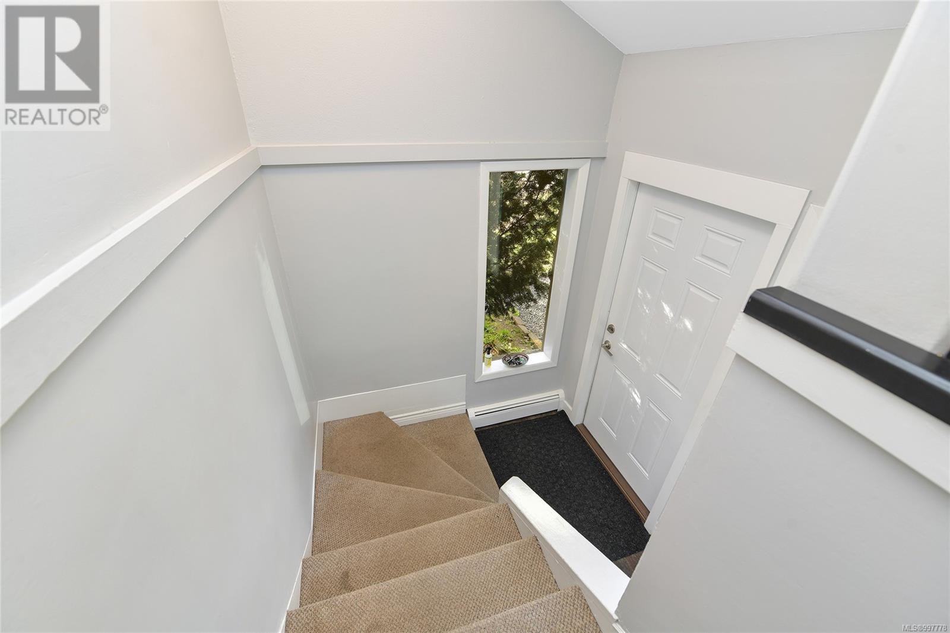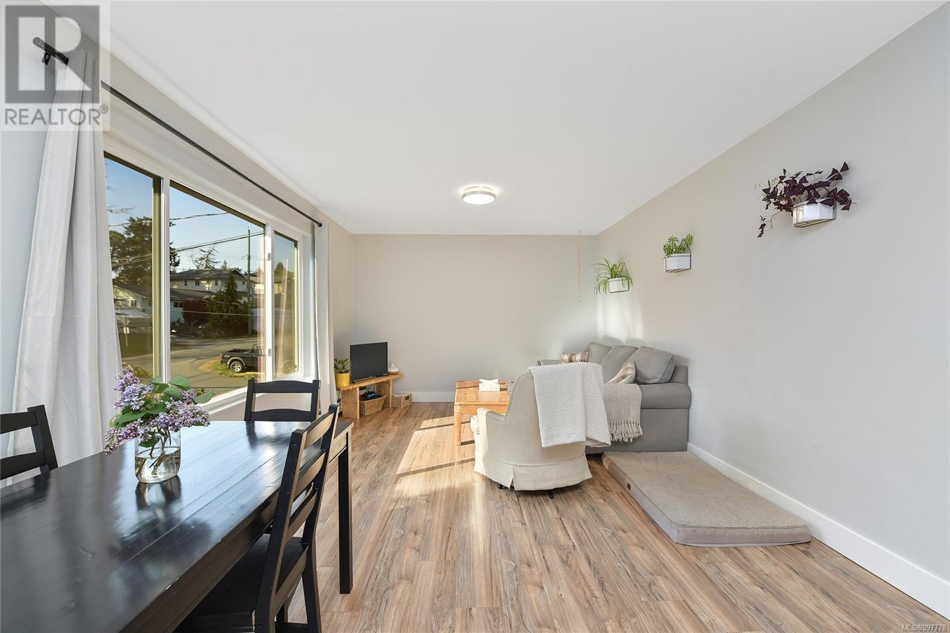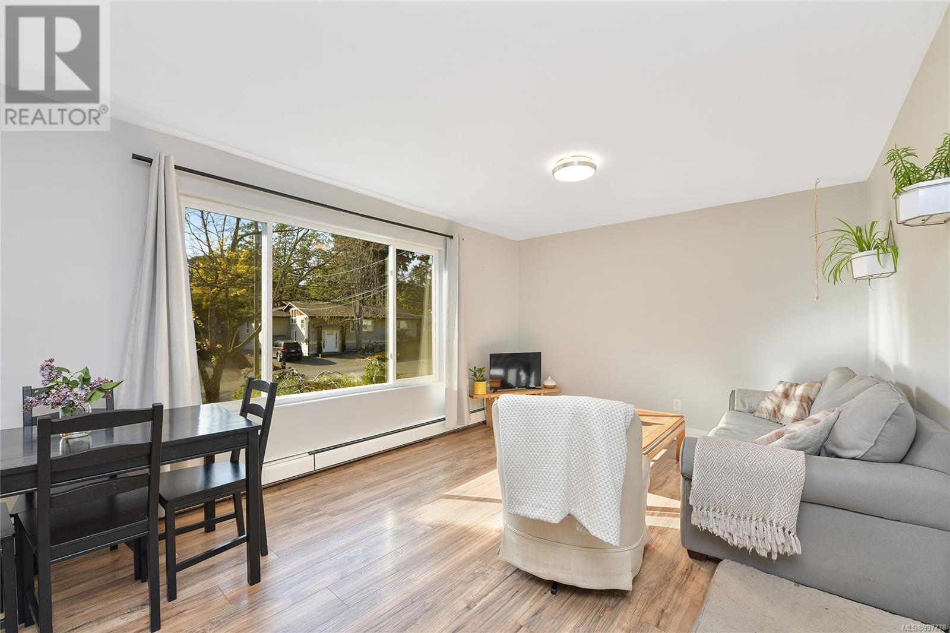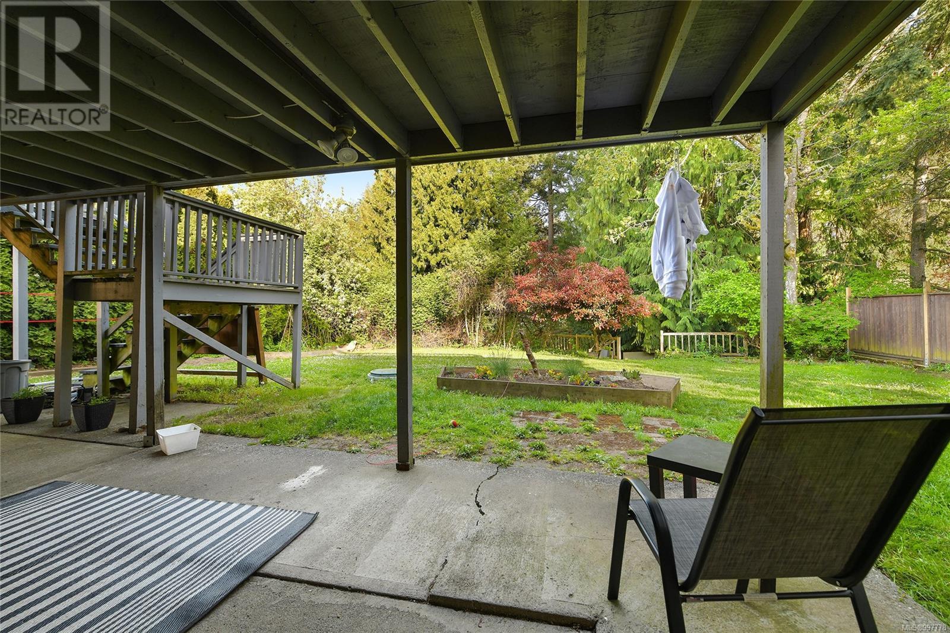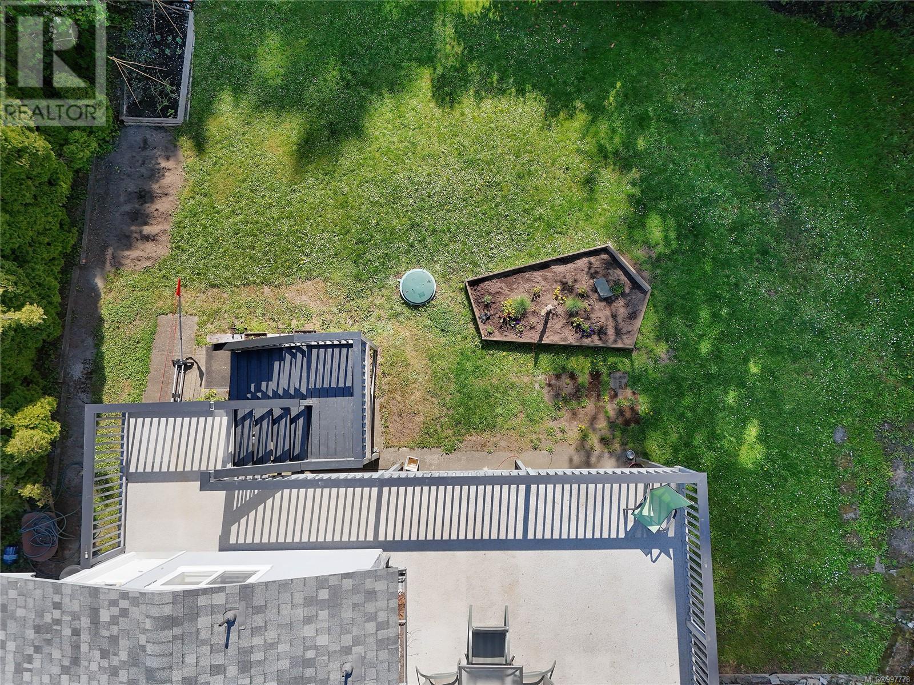2589 Wentwich Rd Langford, British Columbia V9B 3N5
$1,199,000
This spacious 6-bedroom Langford home in the highly desirable Mill Hill neighborhood sits on a massive 14,810 sq ft private lot, offering the perfect blend of space, privacy, and investment potential. The upper level features a luxurious master suite with a walk-in closet and ensuite bathroom, an open-concept kitchen with eating area, a bright living room, and a private back deck ideal for outdoor entertaining. Two additional bedrooms and a laundry room complete this level. Downstairs, you'll find a separate mortgage helper or in-law suite with 3 more bedrooms, a full kitchen, and a living area that opens to a sunny patio and expansive backyard - perfect for family gatherings. With ample parking for vehicles and recreational toys, this property is ideal for first-time homebuyers, growing families, and investors alike. Located just minutes from Costco, Langford Lake, shopping centers, schools, and transit, this Mill Hill home offers unbeatable convenience in one of Langford's most sought-after areas. Don't miss this rare opportunity to own a cash-flowing property on a huge lot in beautiful Langford, BC - your dream home awaits! (id:29647)
Property Details
| MLS® Number | 997778 |
| Property Type | Single Family |
| Neigbourhood | Mill Hill |
| Features | Private Setting, Wooded Area, Irregular Lot Size |
| Parking Space Total | 4 |
| Plan | Vip11480 |
| Structure | Shed, Patio(s) |
Building
| Bathroom Total | 3 |
| Bedrooms Total | 6 |
| Architectural Style | Westcoast |
| Constructed Date | 1957 |
| Cooling Type | None |
| Fireplace Present | Yes |
| Fireplace Total | 1 |
| Heating Fuel | Electric |
| Heating Type | Hot Water |
| Size Interior | 2242 Sqft |
| Total Finished Area | 2242 Sqft |
| Type | House |
Land
| Access Type | Road Access |
| Acreage | No |
| Size Irregular | 14810 |
| Size Total | 14810 Sqft |
| Size Total Text | 14810 Sqft |
| Zoning Type | Residential |
Rooms
| Level | Type | Length | Width | Dimensions |
|---|---|---|---|---|
| Lower Level | Living Room | 12 ft | Measurements not available x 12 ft | |
| Lower Level | Bedroom | 13' x 11' | ||
| Lower Level | Bedroom | 11' x 10' | ||
| Lower Level | Bathroom | 3-Piece | ||
| Lower Level | Primary Bedroom | 11' x 10' | ||
| Lower Level | Kitchen | 11' x 7' | ||
| Lower Level | Eating Area | 7' x 5' | ||
| Lower Level | Patio | 16' x 16' | ||
| Lower Level | Living Room | 15' x 10' | ||
| Lower Level | Entrance | 5 ft | Measurements not available x 5 ft | |
| Main Level | Laundry Room | 12' x 6' | ||
| Main Level | Ensuite | 3-Piece | ||
| Main Level | Bedroom | 11' x 11' | ||
| Main Level | Bedroom | 11' x 10' | ||
| Main Level | Bathroom | 4-Piece | ||
| Main Level | Primary Bedroom | 12' x 10' | ||
| Main Level | Kitchen | 12' x 10' | ||
| Main Level | Dining Room | 10' x 7' | ||
| Main Level | Living Room | 21' x 12' | ||
| Main Level | Entrance | 6' x 6' |
https://www.realtor.ca/real-estate/28270433/2589-wentwich-rd-langford-mill-hill

215-19 Dallas Rd
Victoria, British Columbia V8V 5A6
(250) 940-7526
(250) 748-2711

215-19 Dallas Rd
Victoria, British Columbia V8V 5A6
(250) 940-7526
(250) 748-2711
Interested?
Contact us for more information


