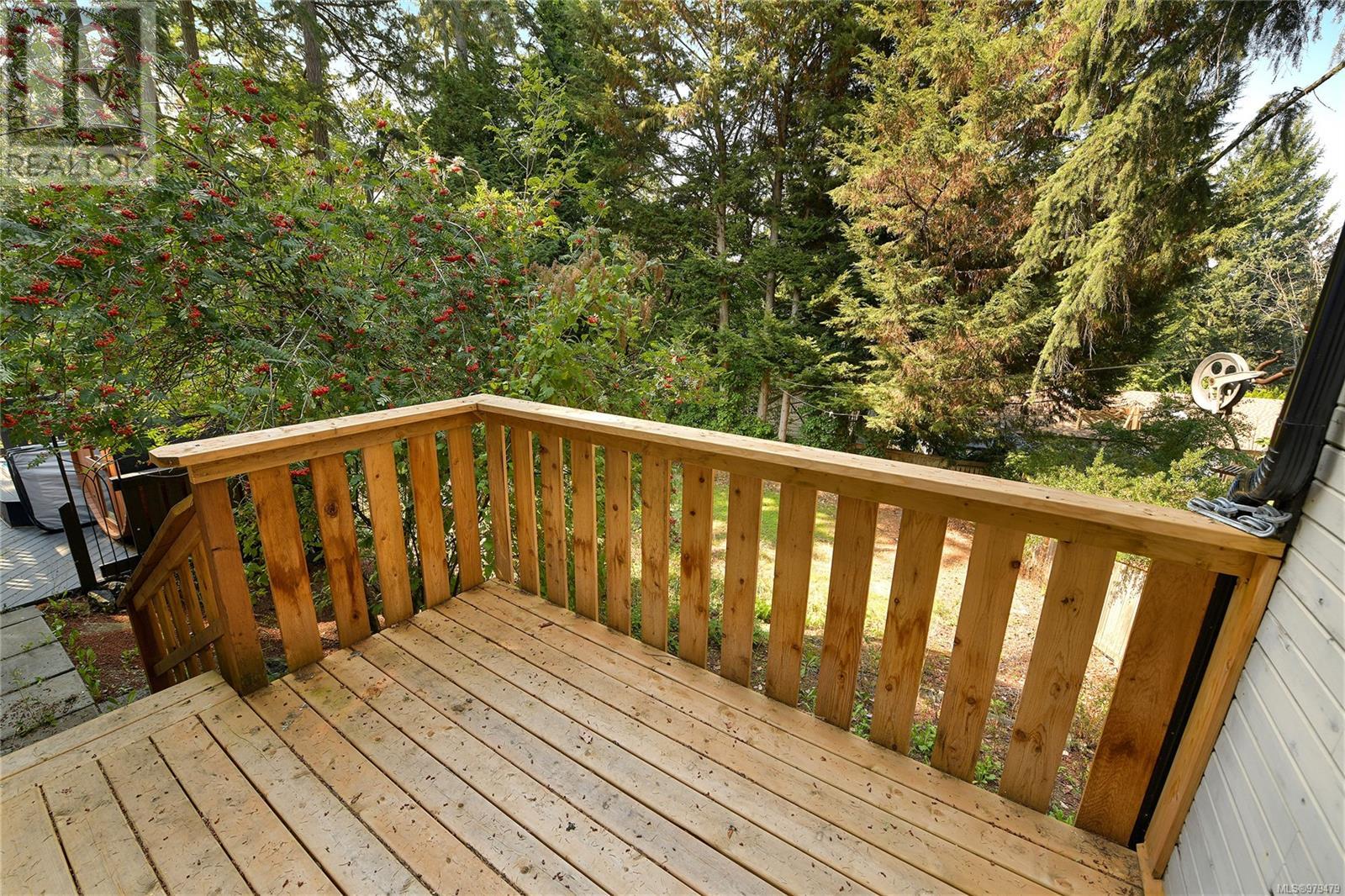2582 Rainville Rd Langford, British Columbia V9B 3N1
$1,580,000
$170,000+ in recent improvements!!! Proudly introducing a truly remarkable home which has been fully updated offering the perfect blend of charm, character and elegance throughout. Sprawling 3853 finished SqFt floor plan offers a collective total of 4 bed & 4 bath (including large 1 bed/1 bath suite with independent entry & laundry). The interior is sure to impress with 2 heat pump systems, cozy vintage wood burning fireplace, archway bookshelf w/sliding ladder, updated 4-piece washroom, designer wall paper, built in bookshelves, murphy bed & so much more! The exterior features beautifully landscaped gardens including a tea house/meditation hut, pond, multiple decks w/hot tub, barrel sauna sitting on a .44 acre lot with mature fruit trees, multiple sitting area, storage areas & plenty of parking. Located in the heart of the City of Langford close to everything the Westshore lifestyle has to offer including shops, dining, the Galloping Goose Trail, transit, hikes and activities! (id:29647)
Open House
This property has open houses!
1:00 pm
Ends at:3:00 pm
Property Details
| MLS® Number | 979479 |
| Property Type | Single Family |
| Neigbourhood | Mill Hill |
| Parking Space Total | 4 |
| Plan | Vip17927 |
| Structure | Patio(s) |
Building
| Bathroom Total | 4 |
| Bedrooms Total | 4 |
| Architectural Style | Westcoast |
| Constructed Date | 1963 |
| Cooling Type | Air Conditioned |
| Fireplace Present | Yes |
| Fireplace Total | 1 |
| Heating Fuel | Oil, Electric, Wood, Other |
| Heating Type | Heat Pump |
| Size Interior | 4277 Sqft |
| Total Finished Area | 3853 Sqft |
| Type | House |
Land
| Acreage | No |
| Size Irregular | 19166 |
| Size Total | 19166 Sqft |
| Size Total Text | 19166 Sqft |
| Zoning Type | Residential |
Rooms
| Level | Type | Length | Width | Dimensions |
|---|---|---|---|---|
| Lower Level | Bathroom | 4'11 x 4'5 | ||
| Lower Level | Pantry | 6'11 x 5'9 | ||
| Lower Level | Laundry Room | 8'1 x 5'2 | ||
| Lower Level | Other | 19'5 x 12'3 | ||
| Lower Level | Storage | 8'1 x 7'7 | ||
| Lower Level | Storage | 19'3 x 8'8 | ||
| Lower Level | Ensuite | 10 ft | 10 ft x Measurements not available | |
| Lower Level | Primary Bedroom | 19'7 x 12'10 | ||
| Main Level | Other | 9 ft | 7 ft | 9 ft x 7 ft |
| Main Level | Bedroom | 12 ft | 12 ft x Measurements not available | |
| Main Level | Bedroom | 11'9 x 10'4 | ||
| Main Level | Bathroom | 9'3 x 6'3 | ||
| Main Level | Family Room | 19'10 x 15'7 | ||
| Main Level | Kitchen | 16'8 x 11'2 | ||
| Main Level | Dining Nook | 12 ft | 8 ft | 12 ft x 8 ft |
| Main Level | Living Room | 12 ft | Measurements not available x 12 ft | |
| Main Level | Other | 7'3 x 6'6 | ||
| Main Level | Dining Room | 16'6 x 14'2 | ||
| Main Level | Library | 8 ft | Measurements not available x 8 ft | |
| Main Level | Entrance | 9'7 x 8'2 | ||
| Other | Other | 4 ft | Measurements not available x 4 ft | |
| Other | Other | 8 ft | Measurements not available x 8 ft | |
| Other | Other | 5'3 x 5'3 | ||
| Other | Storage | 7 ft | Measurements not available x 7 ft | |
| Other | Patio | 36'3 x 4'5 |
https://www.realtor.ca/real-estate/27584143/2582-rainville-rd-langford-mill-hill

101-791 Goldstream Ave
Victoria, British Columbia V9B 2X5
(250) 478-9600
(250) 478-6060
www.remax-camosun-victoria-bc.com/
Interested?
Contact us for more information


















































































