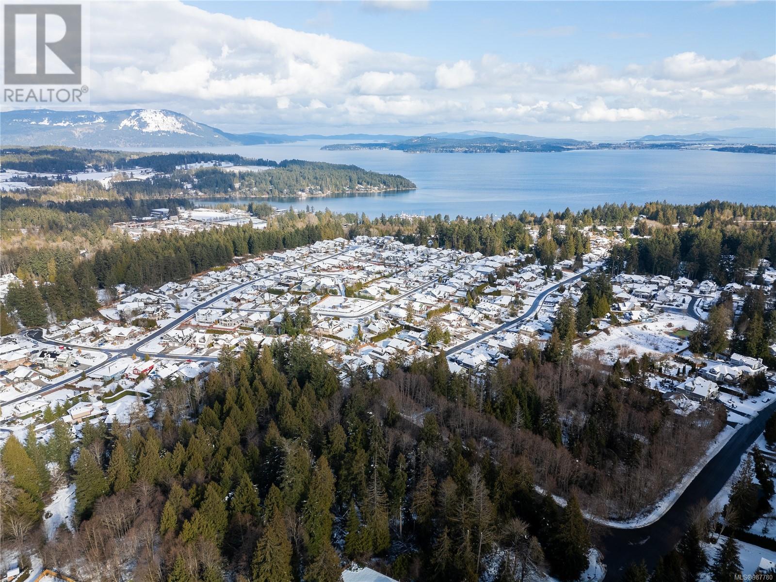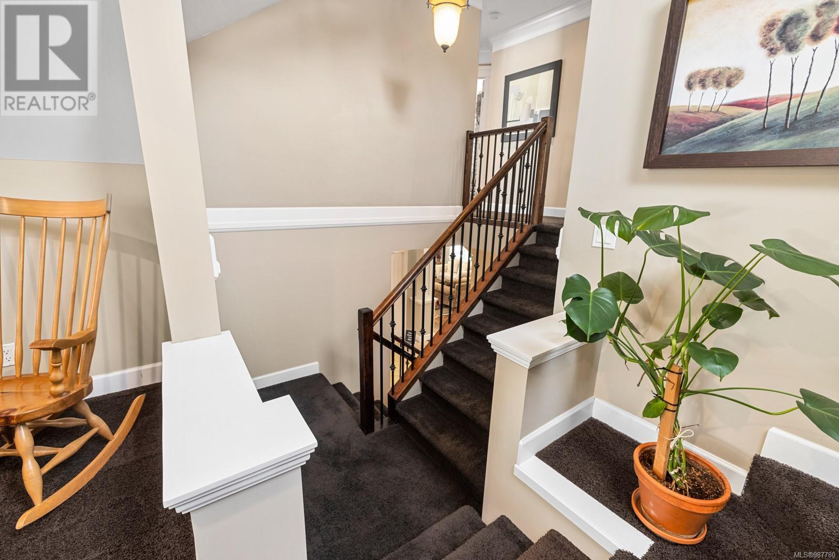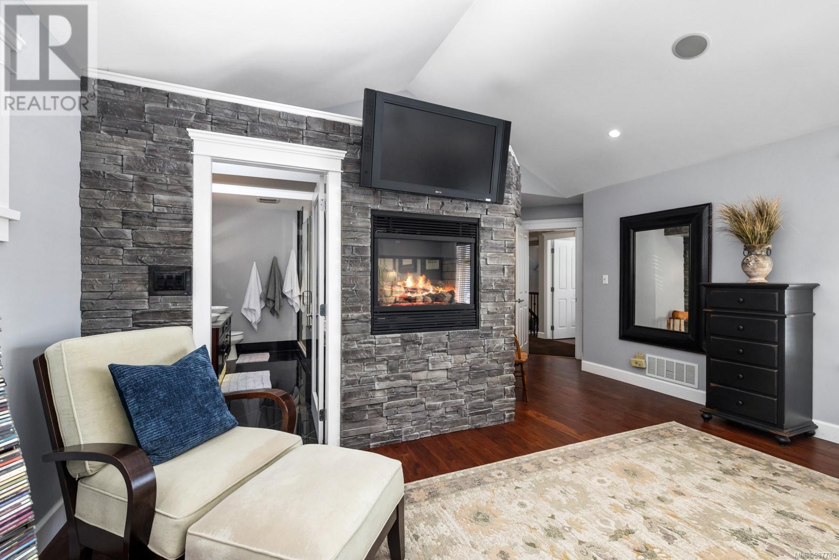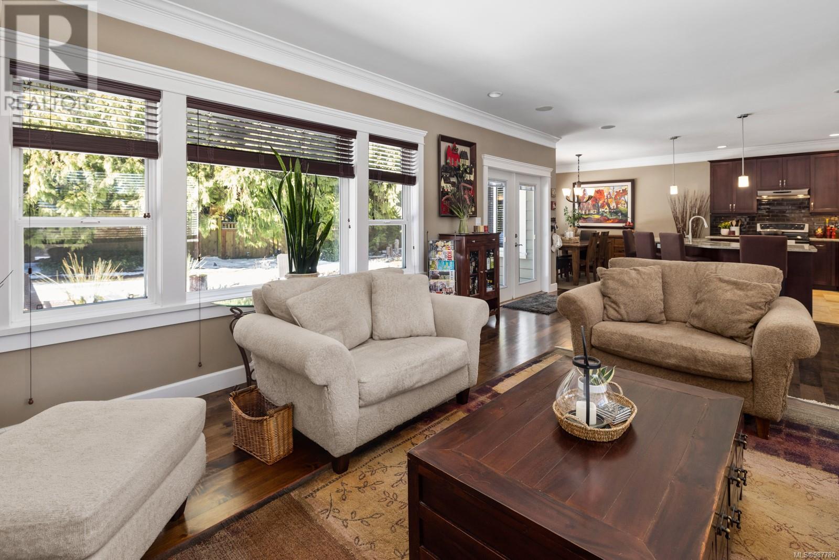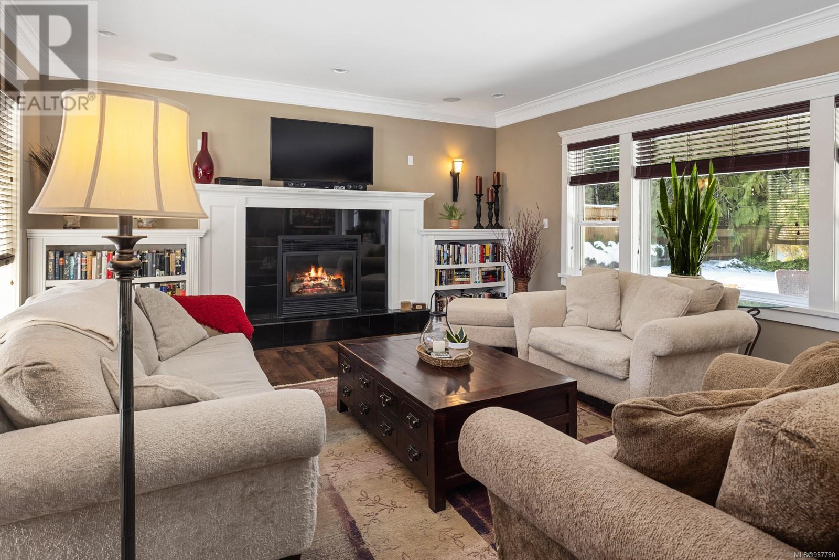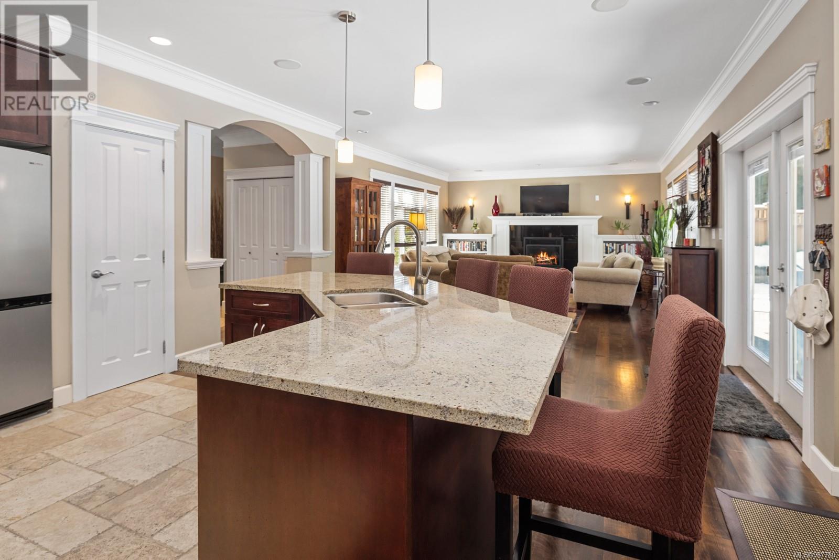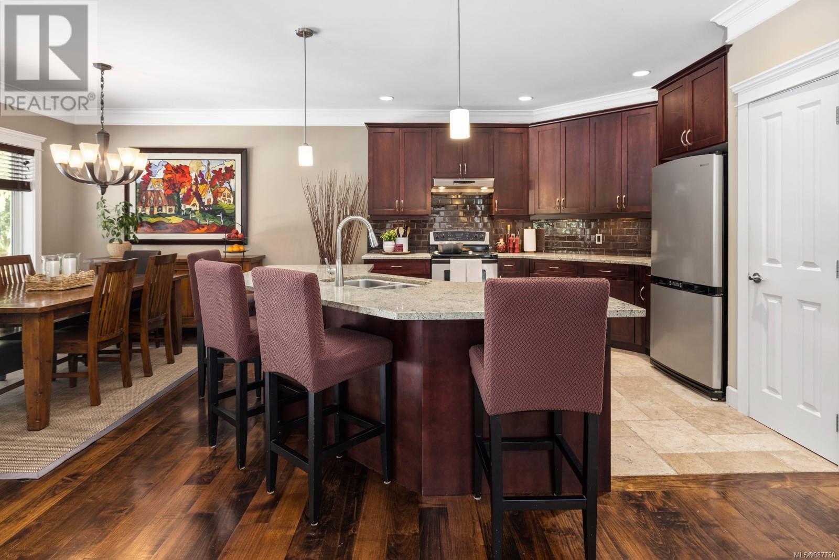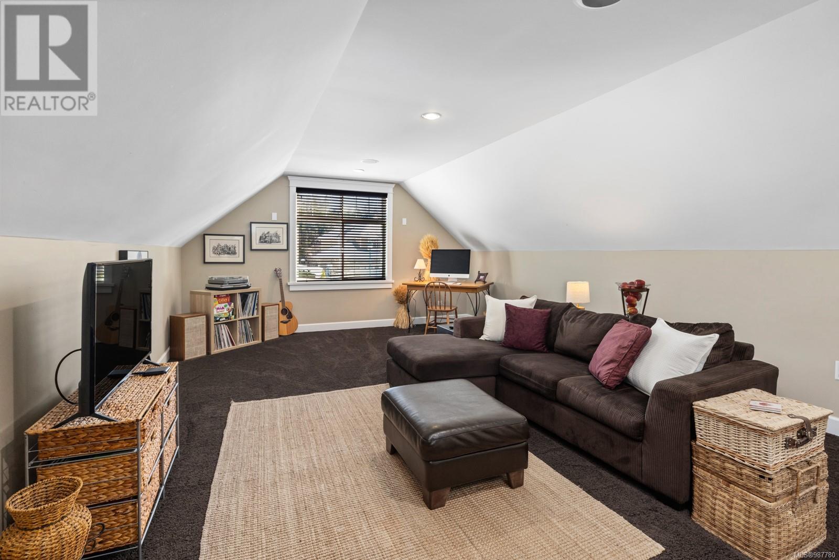2576 Kinnoull Cres Mill Bay, British Columbia V0R 2P1
$1,195,000Maintenance,
$10 Monthly
Maintenance,
$10 MonthlyThis exceptional home in Mill Springs is a true masterpiece, showcasing exquisite craftsmanship and luxurious details throughout. From the grand entry archway and heated limestone flooring to the solid walnut double front doors, every element has been thoughtfully designed. The chef’s kitchen boasts granite countertops, while the inviting hot tub area features a stamped concrete pad and elegant stonework. The primary suite is a private retreat, highlighted by a striking custom-built stone wall, a spa-like en suite with black granite tile, a jetted tub, and a double-sided fireplace. The great room exudes warmth and sophistication, with rich hardwood floors, a stunning granite-faced fireplace with a mantel, and built-in bookshelves. A spacious family room, an oversized double garage, premium hardware and fixtures, and beautifully crafted wood crown moldings add to the home’s refined character. Outside, the meticulously landscaped grounds include a filtered pond, built in irrigation, garden lighting, and a stone patio. Backing onto a permanent greenspace, the property offers private access to scenic trails and a peaceful creek. This extraordinary residence must be seen to be fully appreciated—an unparalleled blend of elegance and distinction. Located in the best community north of the Malahat, you’ll love living here with all that it has to offer, including amenities, the ocean, and walking trails everywhere. (id:29647)
Property Details
| MLS® Number | 987780 |
| Property Type | Single Family |
| Neigbourhood | Mill Bay |
| Community Features | Pets Allowed, Family Oriented |
| Features | Central Location, Private Setting, Wooded Area, Other |
| Parking Space Total | 5 |
| Structure | Shed, Patio(s), Patio(s) |
| View Type | Mountain View |
Building
| Bathroom Total | 3 |
| Bedrooms Total | 3 |
| Constructed Date | 2007 |
| Cooling Type | None |
| Fireplace Present | Yes |
| Fireplace Total | 2 |
| Heating Fuel | Natural Gas |
| Heating Type | Forced Air |
| Size Interior | 3378 Sqft |
| Total Finished Area | 2827 Sqft |
| Type | House |
Land
| Acreage | No |
| Size Irregular | 10454 |
| Size Total | 10454 Sqft |
| Size Total Text | 10454 Sqft |
| Zoning Description | R3 |
| Zoning Type | Residential |
Rooms
| Level | Type | Length | Width | Dimensions |
|---|---|---|---|---|
| Second Level | Recreation Room | 15 ft | 22 ft | 15 ft x 22 ft |
| Second Level | Primary Bedroom | 17 ft | 18 ft | 17 ft x 18 ft |
| Second Level | Ensuite | 5-Piece | ||
| Second Level | Bedroom | 10 ft | 11 ft | 10 ft x 11 ft |
| Second Level | Bedroom | 12 ft | 12 ft | 12 ft x 12 ft |
| Second Level | Bathroom | 4-Piece | ||
| Main Level | Patio | 12 ft | 12 ft | 12 ft x 12 ft |
| Main Level | Patio | 28 ft | 16 ft | 28 ft x 16 ft |
| Main Level | Porch | 12 ft | 6 ft | 12 ft x 6 ft |
| Main Level | Dining Room | 12 ft | 10 ft | 12 ft x 10 ft |
| Main Level | Living Room | 16 ft | 26 ft | 16 ft x 26 ft |
| Main Level | Laundry Room | 8 ft | 10 ft | 8 ft x 10 ft |
| Main Level | Kitchen | 13 ft | 13 ft | 13 ft x 13 ft |
| Main Level | Entrance | 7 ft | 10 ft | 7 ft x 10 ft |
| Main Level | Den | 10 ft | 11 ft | 10 ft x 11 ft |
| Main Level | Bathroom | 2-Piece |
https://www.realtor.ca/real-estate/27908326/2576-kinnoull-cres-mill-bay-mill-bay
301-3450 Uptown Boulevard
Victoria, British Columbia V8Z 0B9
(833) 817-6506
www.exprealty.ca/
Interested?
Contact us for more information





