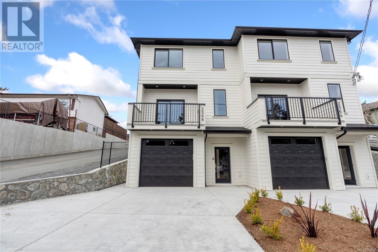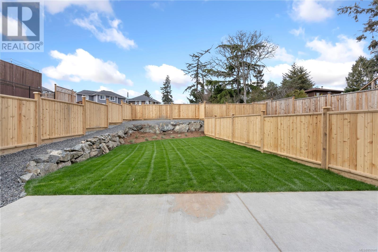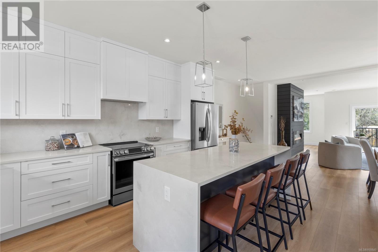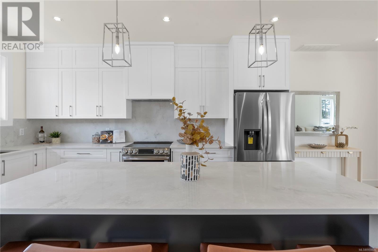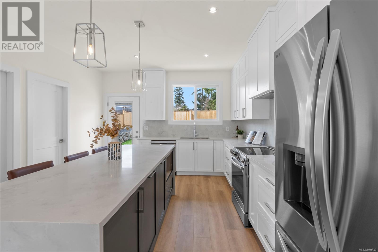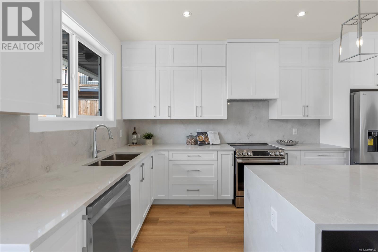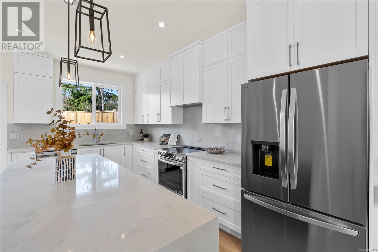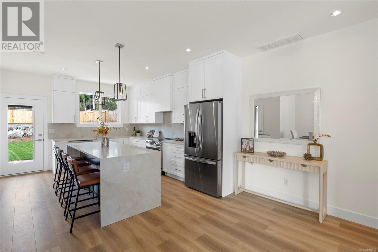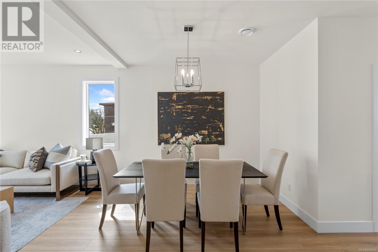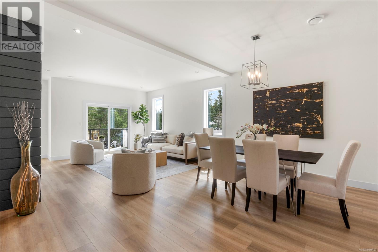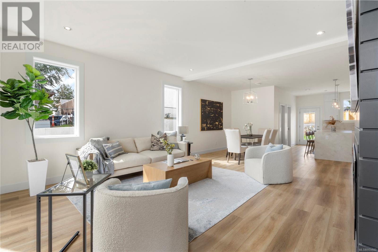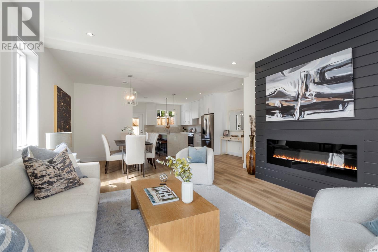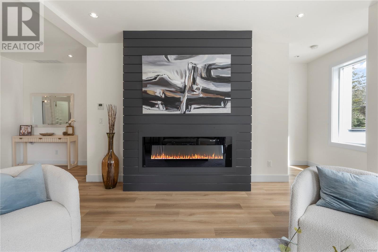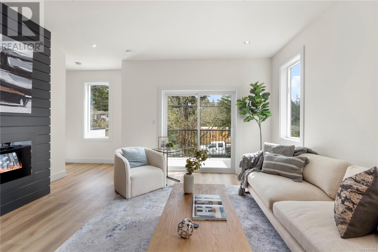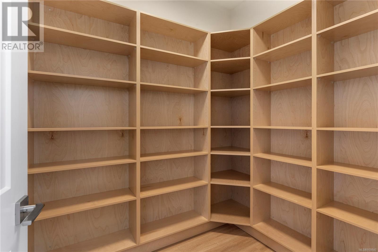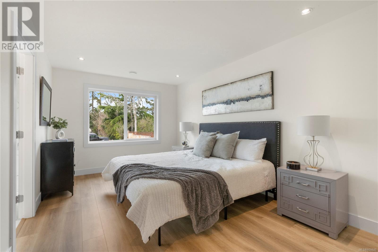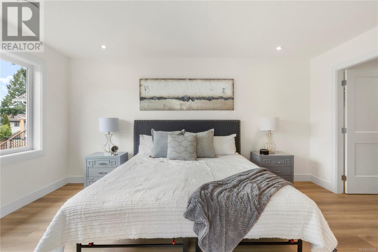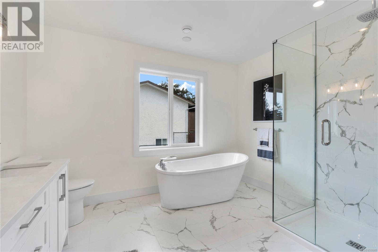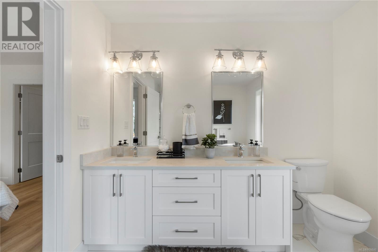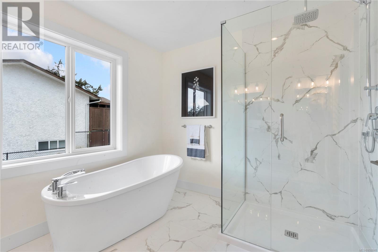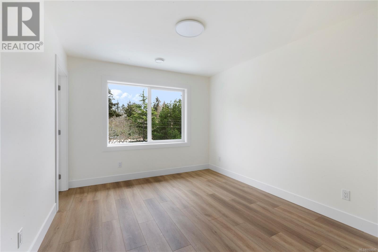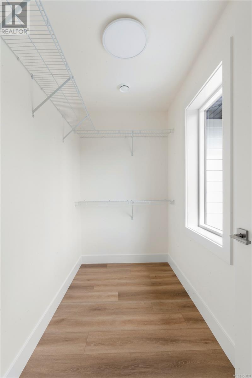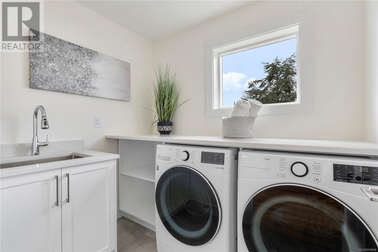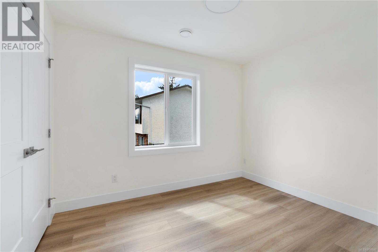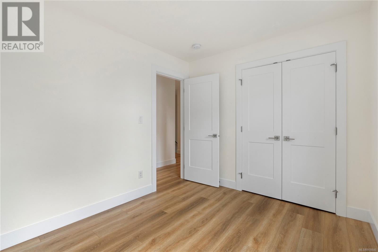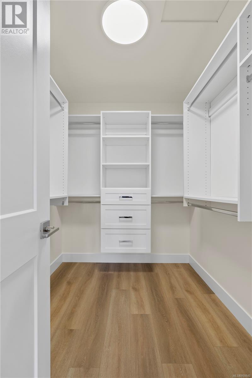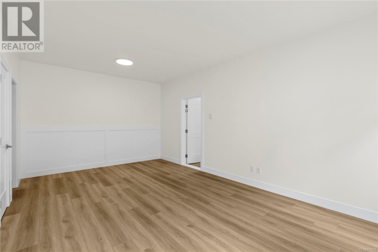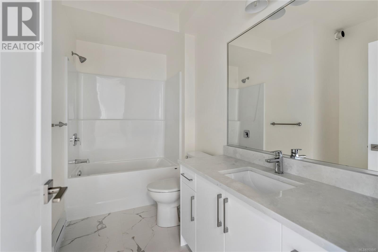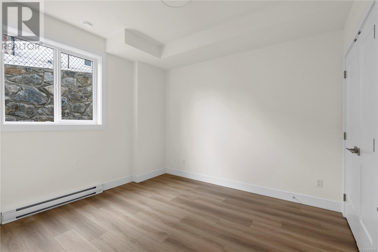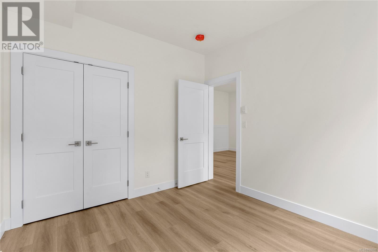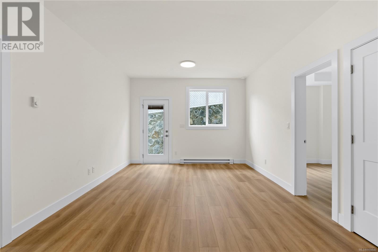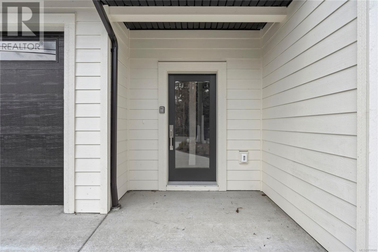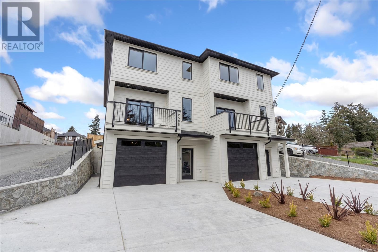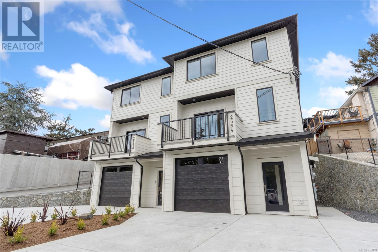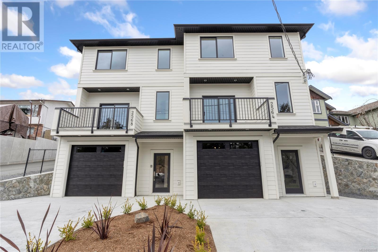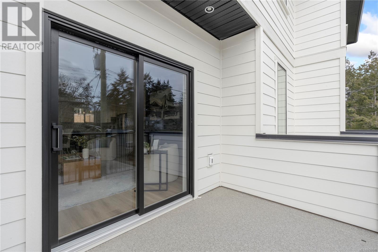2568 Wentwich Rd Langford, British Columbia V9B 3N4
$1,050,000
**OPEN HOUSE SAT 11-1** Welcome to this newly constructed, beautifully finished half duplex built by Scagliati Homes! This home offers a flexible floor plan with a well sized yard in a super convenient neighbourhood! This unit offers 4 bedrooms with 1 being on the lower level with separate access ideal for in-law suite accommodations. The main level features a large open kitchen, living and dining area with a walk out back yard, covered patio and a deck off the front of the home. You will be impressed with the finishes, plenty of kitchen storage and quality appliances. Upstairs there are 3 generously sizes rooms, 2 of them with walk in closets. The primary room has a dreamy walk in closet and luxurious ensuite. This is an excellent opportunity to get into a brand new home in one of Langford's most accessible neighbourhoods. Easy access to the highway and minutes to all the amenities that the Westshore offers! (id:29647)
Property Details
| MLS® Number | 959840 |
| Property Type | Single Family |
| Neigbourhood | Mill Hill |
| Community Features | Pets Allowed With Restrictions, Family Oriented |
| Parking Space Total | 4 |
Building
| Bathroom Total | 4 |
| Bedrooms Total | 4 |
| Constructed Date | 2024 |
| Cooling Type | Air Conditioned |
| Fireplace Present | Yes |
| Fireplace Total | 1 |
| Heating Type | Baseboard Heaters, Forced Air, Heat Pump |
| Size Interior | 2297 Sqft |
| Total Finished Area | 2050 Sqft |
| Type | Duplex |
Land
| Acreage | No |
| Size Irregular | 6479 |
| Size Total | 6479 Sqft |
| Size Total Text | 6479 Sqft |
| Zoning Type | Residential |
Rooms
| Level | Type | Length | Width | Dimensions |
|---|---|---|---|---|
| Second Level | Ensuite | 9 ft | 11 ft | 9 ft x 11 ft |
| Second Level | Bedroom | 10 ft | 17 ft | 10 ft x 17 ft |
| Second Level | Laundry Room | 6 ft | 7 ft | 6 ft x 7 ft |
| Second Level | Bedroom | 9 ft | 10 ft | 9 ft x 10 ft |
| Second Level | Bathroom | 5 ft | 9 ft | 5 ft x 9 ft |
| Second Level | Bedroom | 10 ft | 12 ft | 10 ft x 12 ft |
| Lower Level | Bathroom | 5 ft | 10 ft | 5 ft x 10 ft |
| Lower Level | Bedroom | 11 ft | 10 ft | 11 ft x 10 ft |
| Lower Level | Kitchen | 19 ft | 12 ft | 19 ft x 12 ft |
| Lower Level | Entrance | 7 ft | 4 ft | 7 ft x 4 ft |
| Main Level | Bathroom | 6 ft | 5 ft | 6 ft x 5 ft |
| Main Level | Kitchen | 13 ft | 13 ft | 13 ft x 13 ft |
| Main Level | Dining Room | 19 ft | 8 ft | 19 ft x 8 ft |
| Main Level | Living Room | 15 ft | 16 ft | 15 ft x 16 ft |
https://www.realtor.ca/real-estate/26727329/2568-wentwich-rd-langford-mill-hill
#301-1321 Blanshard St
Victoria, British Columbia V8W 0B6
(833) 817-6506
www.exprealty.ca/
Interested?
Contact us for more information


