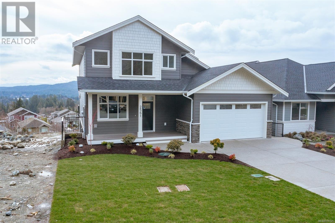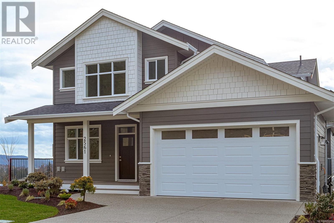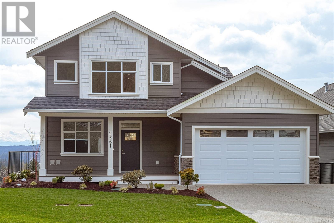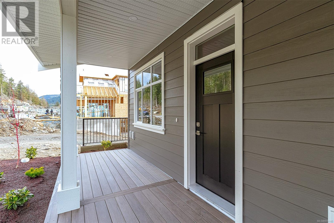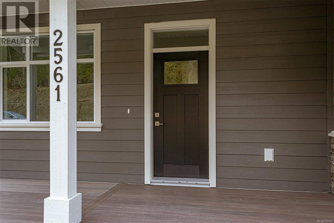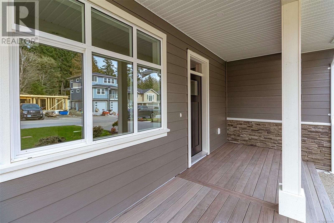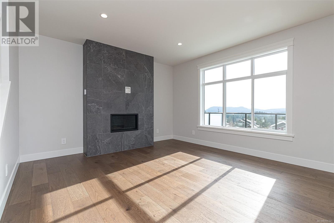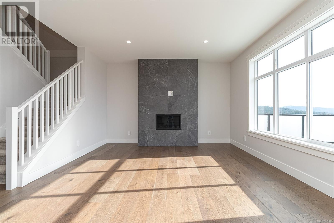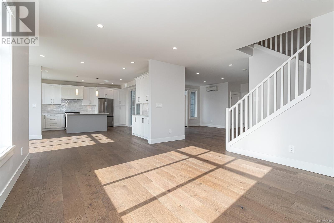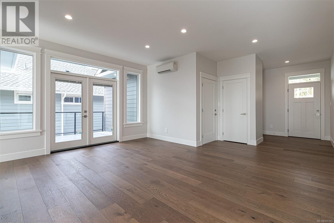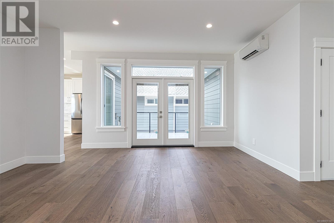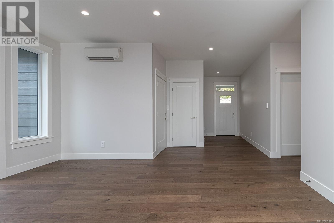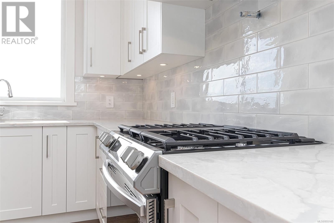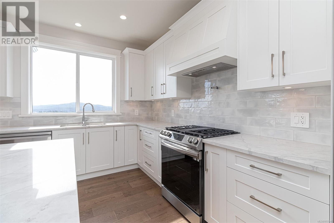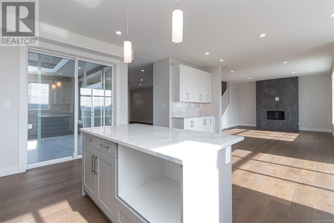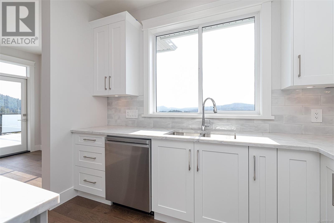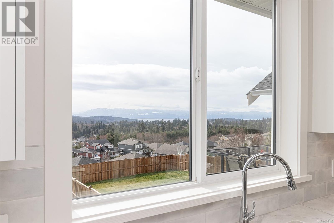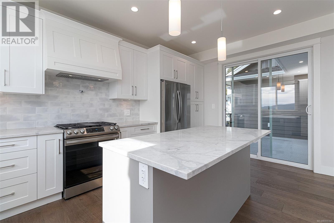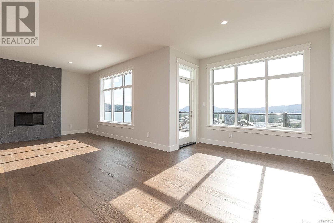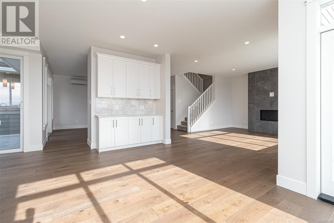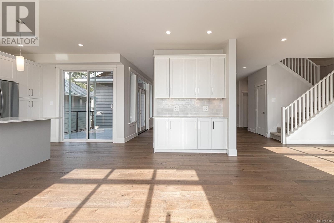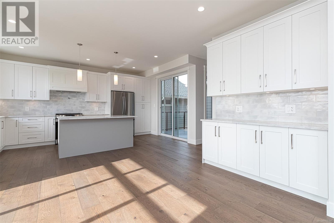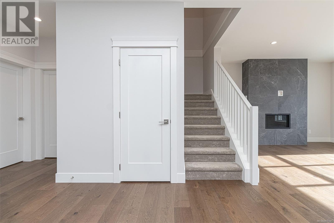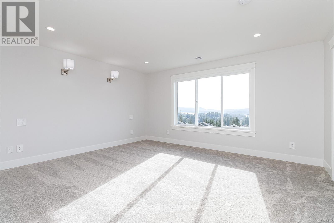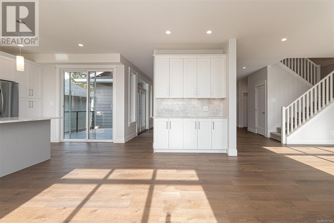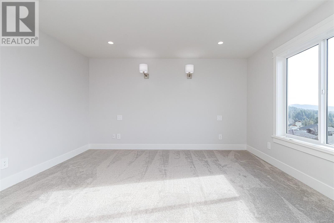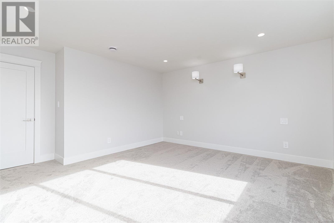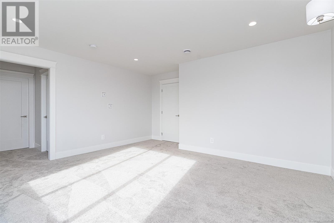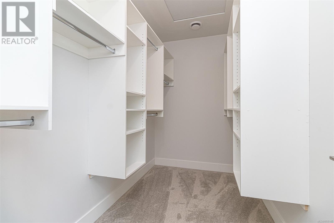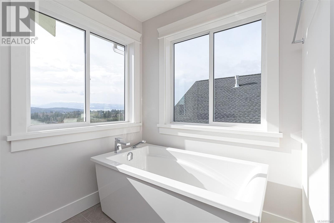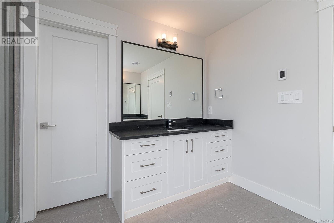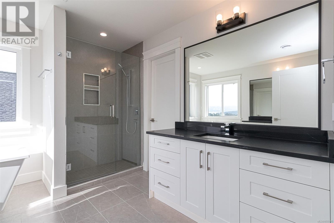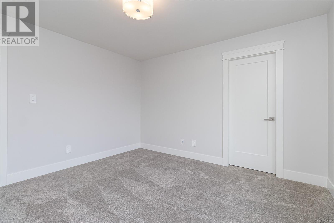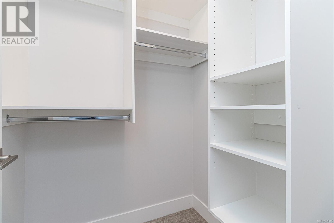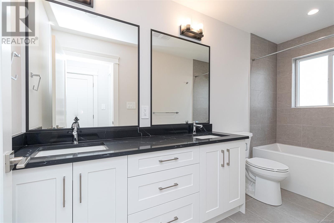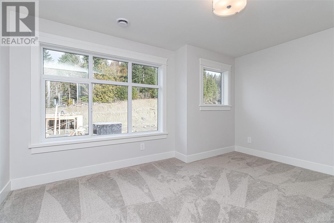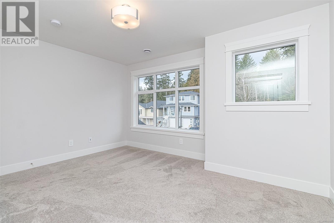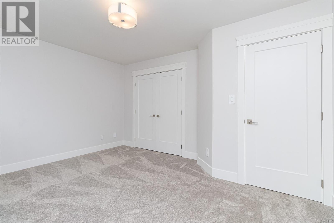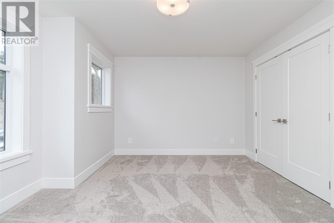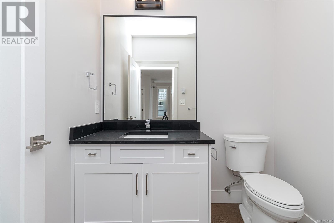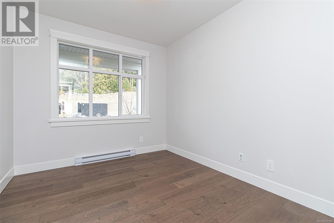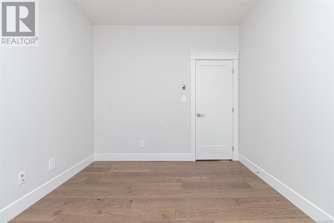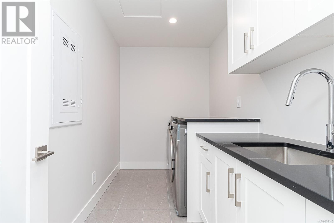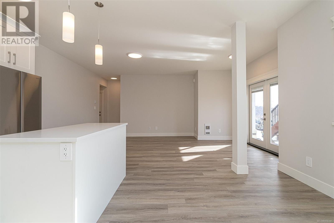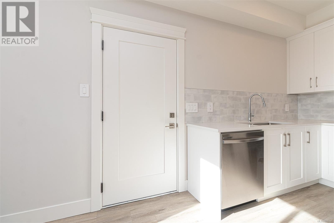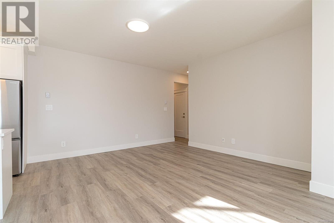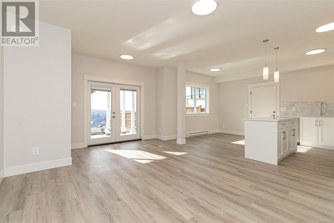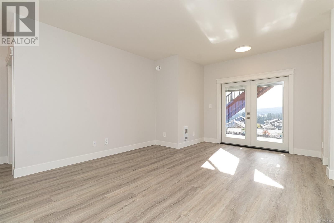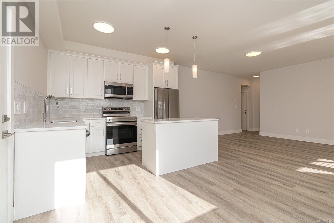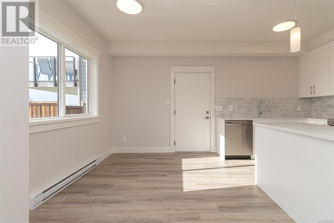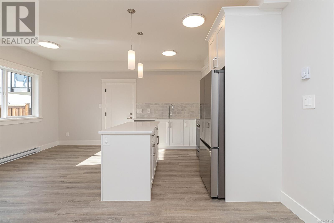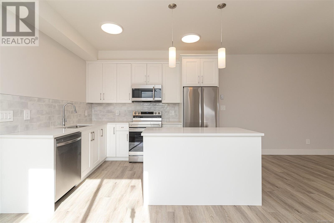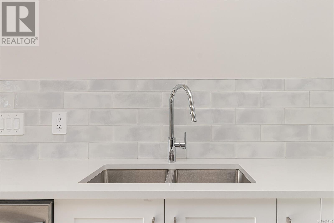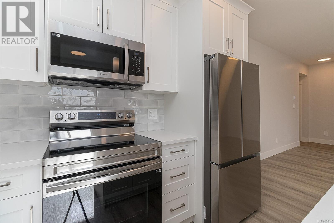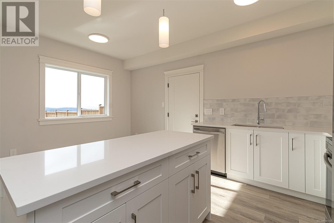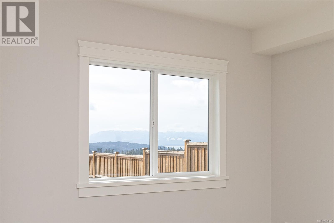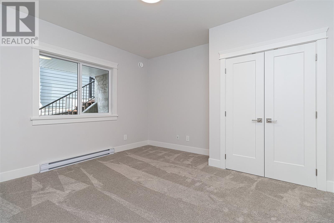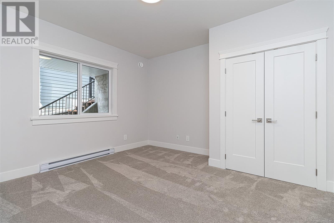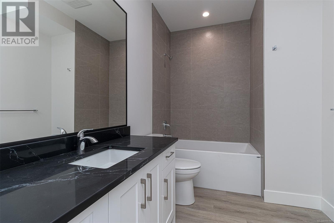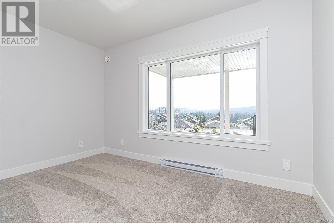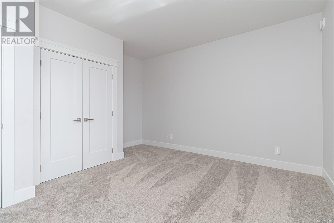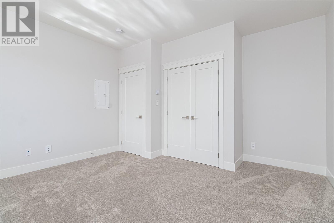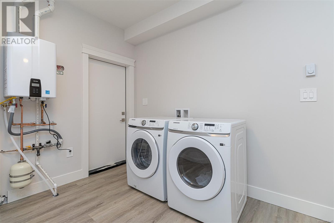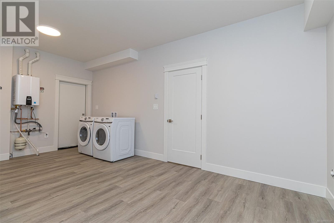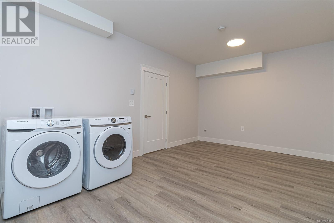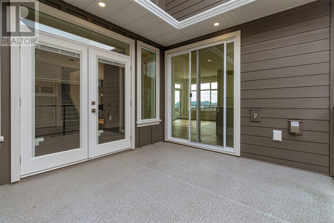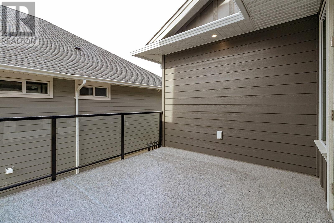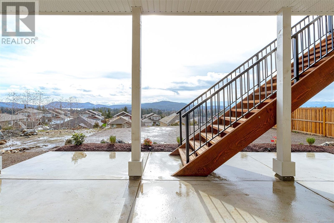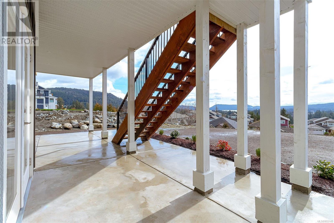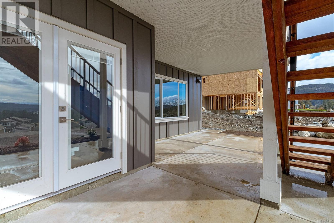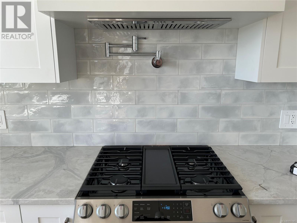2561 Nickson Way Sooke, British Columbia V9Z 0Y7
$1,399,999
Quality home constructed by Gardner Construction. $1,399,999 PLUS GST. Level entry with additional living up, 2 bedroom self contained suite down. This home offers ocean & mountain views. Located on a no thru road, surrounded by new homes. Main features hardwood floors throughout, large entryway from covered patio, Den/Office & 2 piece bathroom. Separate Dining area with access to 11'x14' deck space. Open concept Living area with gas fireplace, Kitchen & eating Nook which all lead to sprawling additional deck with stairs down to back yard area, for you to soak in your peaceful mountain and ocean views. Upstairs you will find your tremendous Master with gas fireplace and Walk in closet which carries onto your deluxe En-suite with heated floors. 2 additional bedrooms (1 with walk in closet), 5 piece bath and large laundry area. Thoughtfully laid out spacious 2 bedroom self contained suite on bottom floor. Dbl car garage, forced air in main & baseboards in suite, hot water on demand. Blinds throughout. (id:29647)
Property Details
| MLS® Number | 955145 |
| Property Type | Single Family |
| Neigbourhood | Sunriver |
| Features | Cul-de-sac, See Remarks, Other, Rectangular |
| Parking Space Total | 4 |
| View Type | Mountain View, Ocean View |
Building
| Bathroom Total | 4 |
| Bedrooms Total | 5 |
| Constructed Date | 2023 |
| Cooling Type | Air Conditioned |
| Fireplace Present | Yes |
| Fireplace Total | 2 |
| Heating Fuel | Electric, Natural Gas |
| Heating Type | Baseboard Heaters, Forced Air, Heat Pump |
| Size Interior | 4700 Sqft |
| Total Finished Area | 3724 Sqft |
| Type | House |
Land
| Acreage | No |
| Size Irregular | 6970 |
| Size Total | 6970 Sqft |
| Size Total Text | 6970 Sqft |
| Zoning Type | Residential |
Rooms
| Level | Type | Length | Width | Dimensions |
|---|---|---|---|---|
| Second Level | Laundry Room | 10' x 6' | ||
| Second Level | Bedroom | 14' x 11' | ||
| Second Level | Bedroom | 12' x 12' | ||
| Second Level | Bathroom | 5-Piece | ||
| Second Level | Ensuite | 11' x 11' | ||
| Second Level | Primary Bedroom | 16' x 14' | ||
| Lower Level | Other | 18' x 12' | ||
| Lower Level | Bathroom | 4-Piece | ||
| Lower Level | Bedroom | 13' x 13' | ||
| Lower Level | Bedroom | 13' x 12' | ||
| Lower Level | Dining Room | 11' x 6' | ||
| Lower Level | Kitchen | 11' x 8' | ||
| Lower Level | Living Room | 13' x 19' | ||
| Main Level | Kitchen | 11' x 17' | ||
| Main Level | Dining Nook | 10' x 17' | ||
| Main Level | Living Room | 17' x 14' | ||
| Main Level | Dining Room | 17' x 14' | ||
| Main Level | Bathroom | 2-Piece | ||
| Main Level | Den | 10' x 12' | ||
| Main Level | Entrance | 5' x 11' |
https://www.realtor.ca/real-estate/26582923/2561-nickson-way-sooke-sunriver

#114 - 967 Whirlaway Crescent
Victoria, British Columbia V9B 0Y1
(250) 940-3133
(250) 590-8004

#114 - 967 Whirlaway Crescent
Victoria, British Columbia V9B 0Y1
(250) 940-3133
(250) 590-8004
Interested?
Contact us for more information


