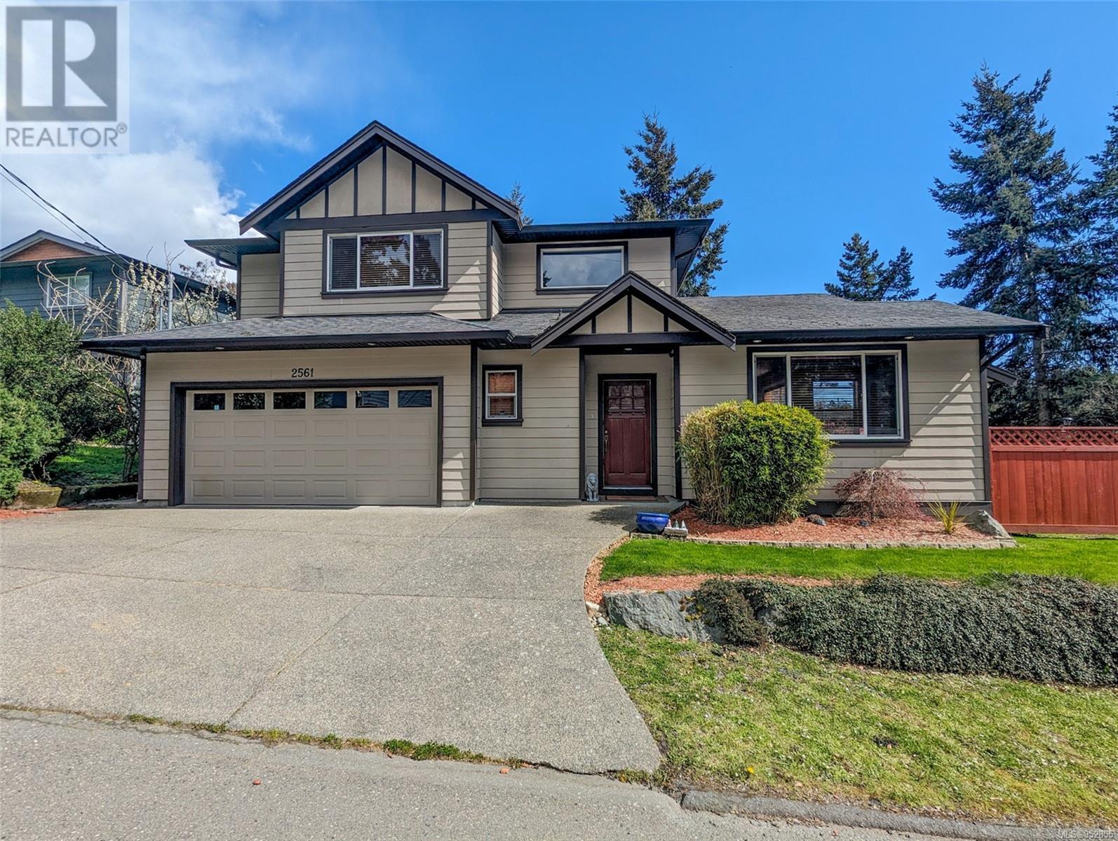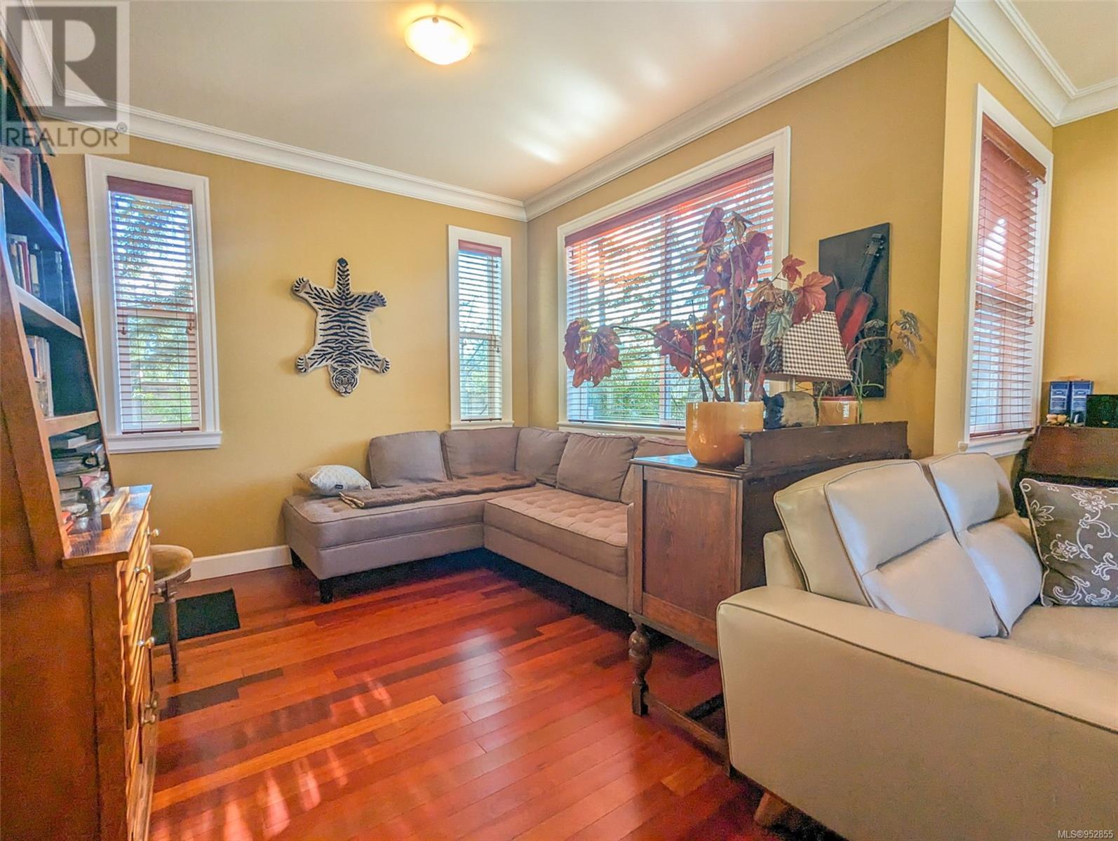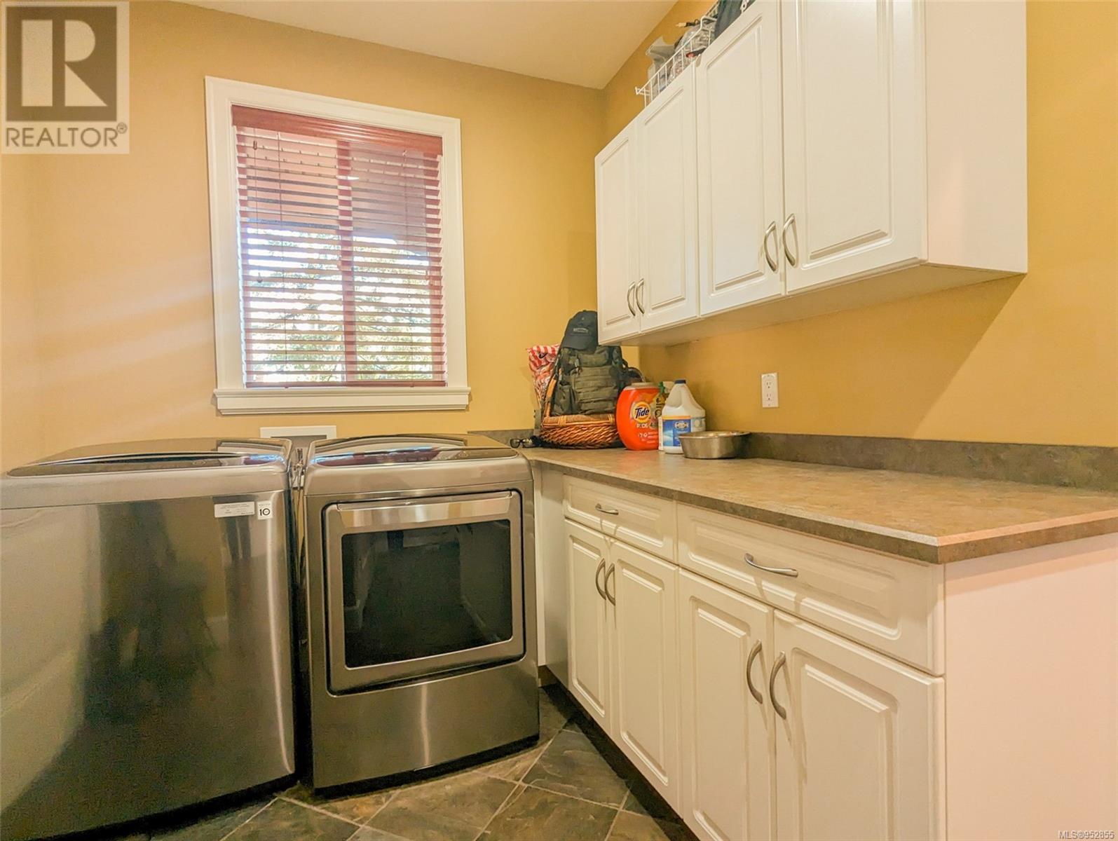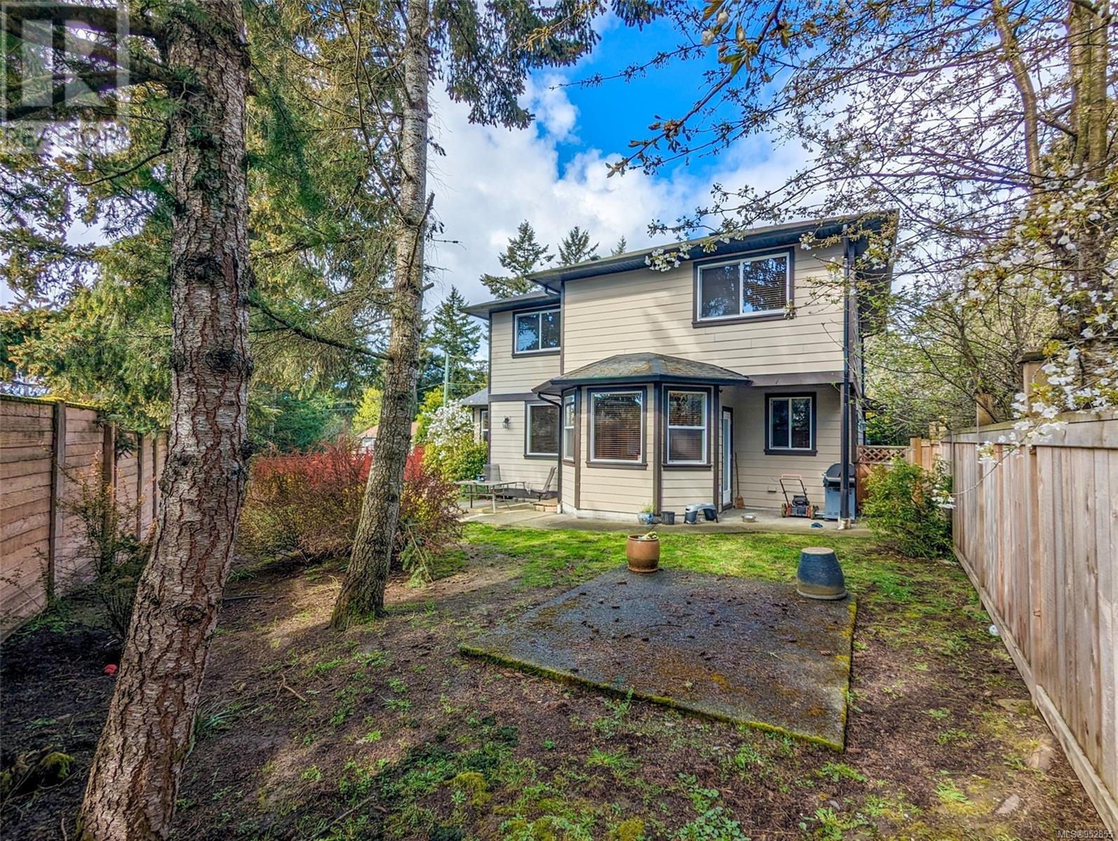2561 Magnum Pl View Royal, British Columbia V9B 6C9
$1,119,000Maintenance,
$25 Monthly
Maintenance,
$25 MonthlyBeautiful family home very well maintained by its original owner situated on a private road at the end of a cul-de-sac in View Royal. Welcoming and cozy, this level entry executive style family home offers detailed finishing with quality materials both inside and out, 2 well designed levels featuring a large kitchen with custom cabinets and granite counter tops, an elegant formal dining area, 2 gas fireplaces, 3 bedrooms, 3 bathrooms, a spacious main bedroom with walk-in closet and 4pc bathroom with radiant heated slate flooring, double car garage. Great fully fenced backyard for the kids and pets to play and enjoy your summer BBQs with family & friends. Conveniently located close to all amenities, direct access to Galloping Goose trail (ride your bike downtown!), bus stop nearby, schools, Victoria General Hospital & Highlands Pacific Golf course. (id:29647)
Property Details
| MLS® Number | 952855 |
| Property Type | Single Family |
| Neigbourhood | Hospital |
| Community Features | Pets Allowed, Family Oriented |
| Features | Cul-de-sac, Private Setting |
| Parking Space Total | 4 |
| Plan | Vis4014 |
| Structure | Patio(s), Patio(s) |
Building
| Bathroom Total | 3 |
| Bedrooms Total | 3 |
| Constructed Date | 2008 |
| Cooling Type | None |
| Fireplace Present | Yes |
| Fireplace Total | 2 |
| Heating Fuel | Electric |
| Heating Type | Baseboard Heaters |
| Size Interior | 2416 Sqft |
| Total Finished Area | 2065 Sqft |
| Type | House |
Land
| Acreage | No |
| Size Irregular | 4591 |
| Size Total | 4591 Sqft |
| Size Total Text | 4591 Sqft |
| Zoning Type | Residential |
Rooms
| Level | Type | Length | Width | Dimensions |
|---|---|---|---|---|
| Second Level | Other | 10 ft | 8 ft | 10 ft x 8 ft |
| Second Level | Bathroom | 4-Piece | ||
| Second Level | Bedroom | 9 ft | 11 ft | 9 ft x 11 ft |
| Second Level | Bedroom | 10 ft | 13 ft | 10 ft x 13 ft |
| Second Level | Ensuite | 4-Piece | ||
| Second Level | Primary Bedroom | 16 ft | 13 ft | 16 ft x 13 ft |
| Main Level | Bathroom | 2-Piece | ||
| Main Level | Patio | 8 ft | 9 ft | 8 ft x 9 ft |
| Main Level | Patio | 12 ft | 14 ft | 12 ft x 14 ft |
| Main Level | Entrance | 9 ft | 6 ft | 9 ft x 6 ft |
| Main Level | Laundry Room | 14 ft | 8 ft | 14 ft x 8 ft |
| Main Level | Dining Nook | 9 ft | 11 ft | 9 ft x 11 ft |
| Main Level | Dining Room | 12 ft | 10 ft | 12 ft x 10 ft |
| Main Level | Kitchen | 14 ft | 11 ft | 14 ft x 11 ft |
| Main Level | Living Room | 11 ft | 10 ft | 11 ft x 10 ft |
| Main Level | Living Room | 11 ft | 15 ft | 11 ft x 15 ft |
https://www.realtor.ca/real-estate/26497029/2561-magnum-pl-view-royal-hospital

103-4400 Chatterton Way
Victoria, British Columbia V8X 5J2
(250) 479-3333
(250) 479-3565
www.sutton.com/

103-4400 Chatterton Way
Victoria, British Columbia V8X 5J2
(250) 479-3333
(250) 479-3565
www.sutton.com/
Interested?
Contact us for more information

































