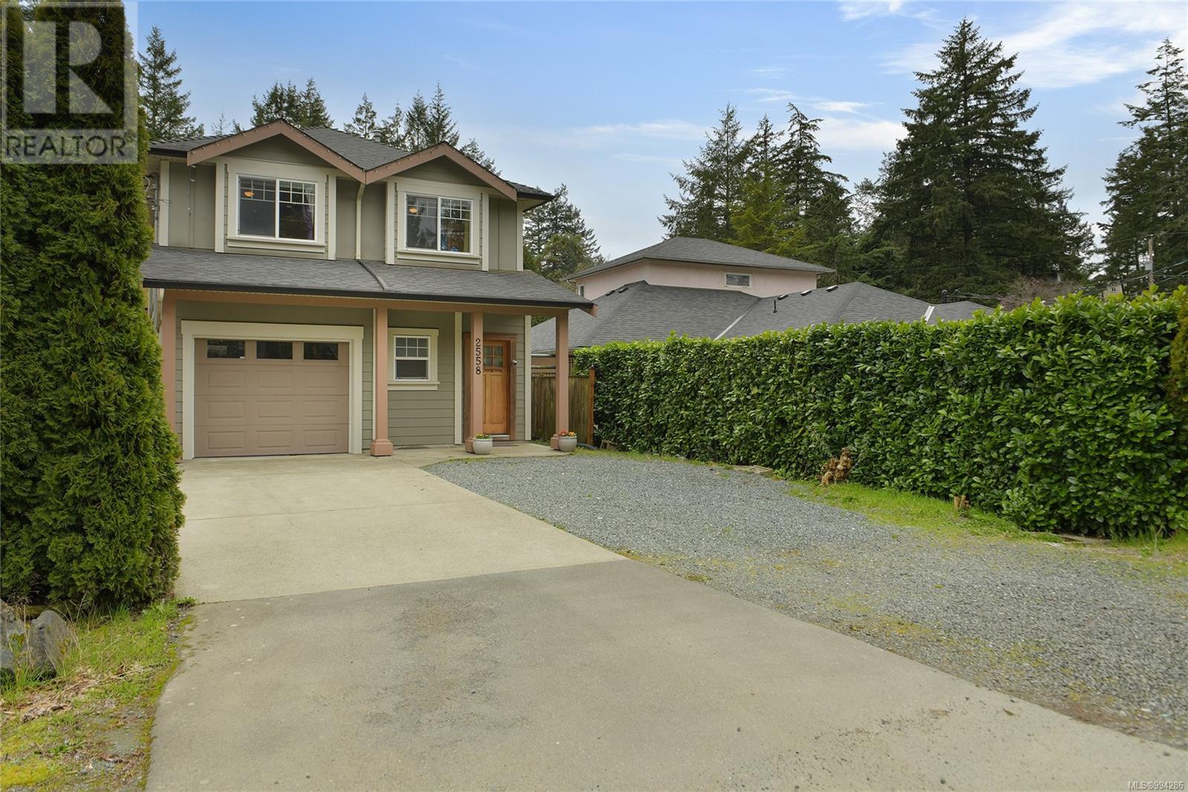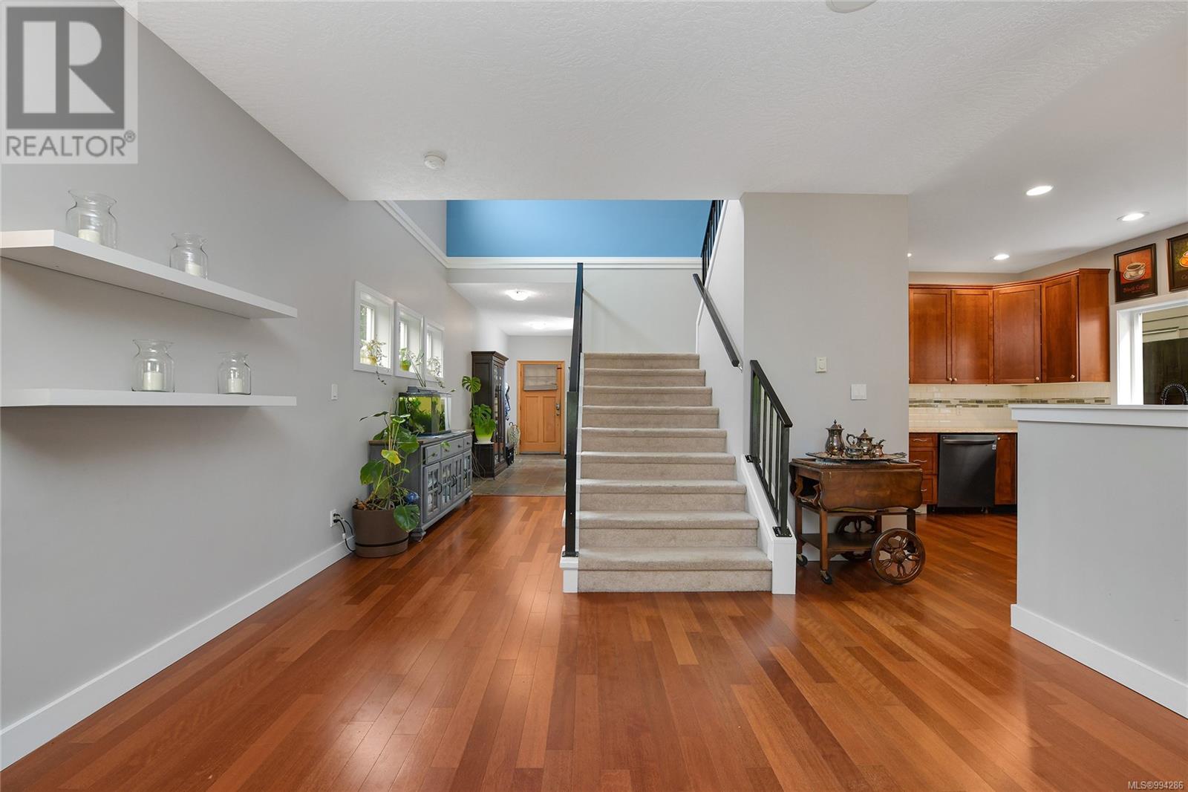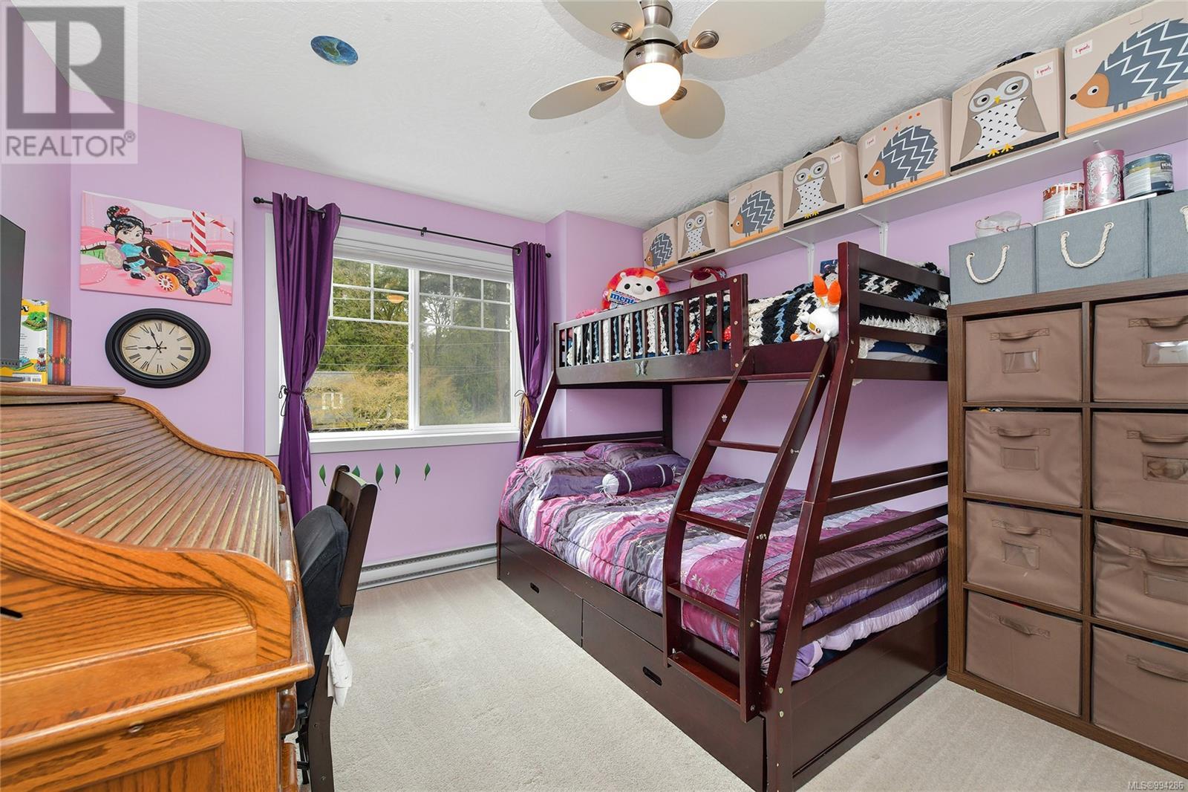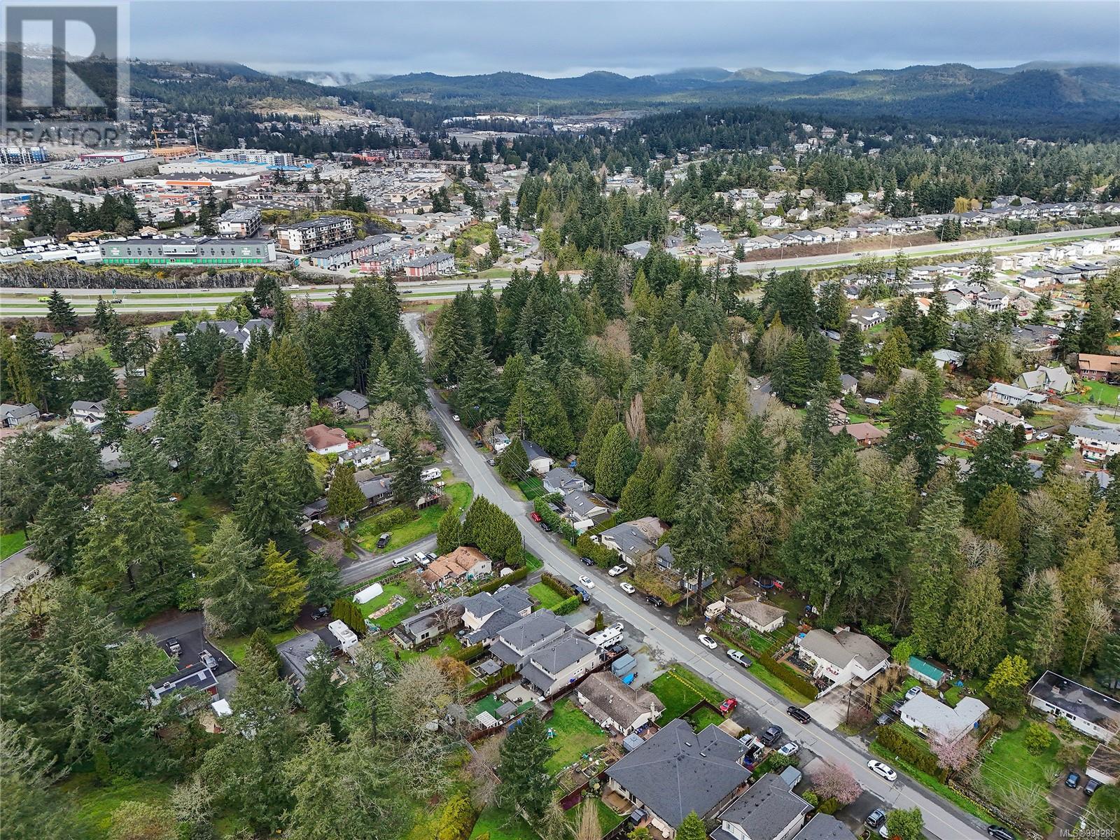2558 Selwyn Rd Langford, British Columbia V9B 3L4
$869,900
In an established neighborhood this home offers the perfect blend of style, comfort, and convenience. The bright main floor features a spacious great room with nine foot and vaulted ceilings and large windows that fill the space with natural light. The kitchen boasts quartz countertops, tiled backsplash, and a large center island, ideal for meal prep and entertaining. Warm wood flooring flows throughout. The home includes three bathrooms, with the primary offering a luxurious five-piece ensuite, a walk-in shower, and a free-standing tub. Enjoy the sunny, south-facing, fully fenced backyard, perfect for children and pets, along with a large patio with concrete pavers for outdoor gatherings. With three bedrooms, three bathrooms, built in speakers a cozy gas fireplace, and plenty of parking, this home offers everything your family needs. Conveniently located near shopping, dining, parks, and major roadways, this property is BC-Assessed at $920,000, providing great value. (id:29647)
Property Details
| MLS® Number | 994286 |
| Property Type | Single Family |
| Neigbourhood | Mill Hill |
| Community Features | Pets Allowed, Family Oriented |
| Features | Central Location, Irregular Lot Size |
| Parking Space Total | 3 |
| Plan | Vis6285 |
| Structure | Patio(s) |
Building
| Bathroom Total | 3 |
| Bedrooms Total | 3 |
| Architectural Style | Westcoast |
| Constructed Date | 2007 |
| Cooling Type | None |
| Fireplace Present | Yes |
| Fireplace Total | 1 |
| Heating Fuel | Electric |
| Heating Type | Baseboard Heaters |
| Size Interior | 1843 Sqft |
| Total Finished Area | 1805 Sqft |
| Type | House |
Land
| Acreage | No |
| Size Irregular | 4933 |
| Size Total | 4933 Sqft |
| Size Total Text | 4933 Sqft |
| Zoning Type | Residential |
Rooms
| Level | Type | Length | Width | Dimensions |
|---|---|---|---|---|
| Second Level | Bathroom | 10 ft | 5 ft | 10 ft x 5 ft |
| Second Level | Bedroom | 12 ft | 11 ft | 12 ft x 11 ft |
| Second Level | Bedroom | 12 ft | 11 ft | 12 ft x 11 ft |
| Second Level | Ensuite | 15 ft | 7 ft | 15 ft x 7 ft |
| Second Level | Primary Bedroom | 15 ft | 11 ft | 15 ft x 11 ft |
| Main Level | Patio | 24 ft | 21 ft | 24 ft x 21 ft |
| Main Level | Laundry Room | 8 ft | 5 ft | 8 ft x 5 ft |
| Main Level | Bathroom | 2-Piece | ||
| Main Level | Kitchen | 16 ft | 9 ft | 16 ft x 9 ft |
| Main Level | Dining Room | 11 ft | 9 ft | 11 ft x 9 ft |
| Main Level | Living Room | 21 ft | 13 ft | 21 ft x 13 ft |
| Main Level | Entrance | 16 ft | 6 ft | 16 ft x 6 ft |
https://www.realtor.ca/real-estate/28122432/2558-selwyn-rd-langford-mill-hill

4440 Chatterton Way
Victoria, British Columbia V8X 5J2
(250) 744-3301
(800) 663-2121
(250) 744-3904
www.remax-camosun-victoria-bc.com/
Interested?
Contact us for more information















































