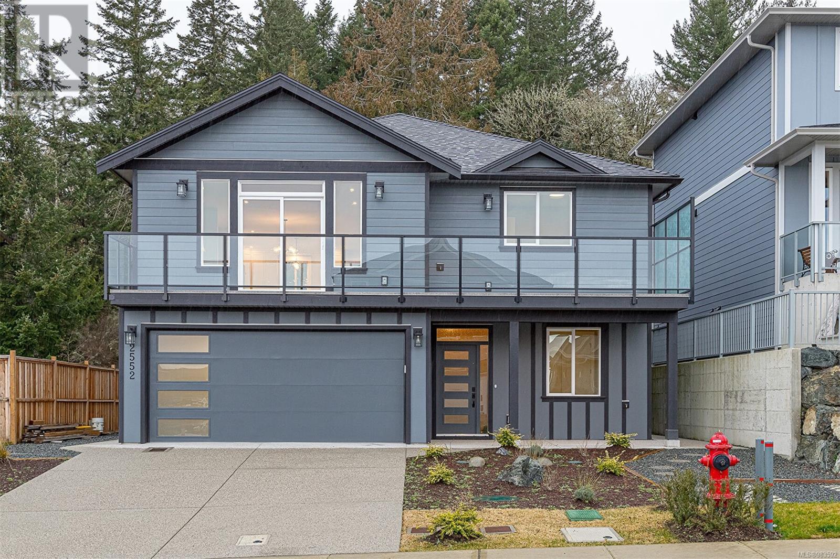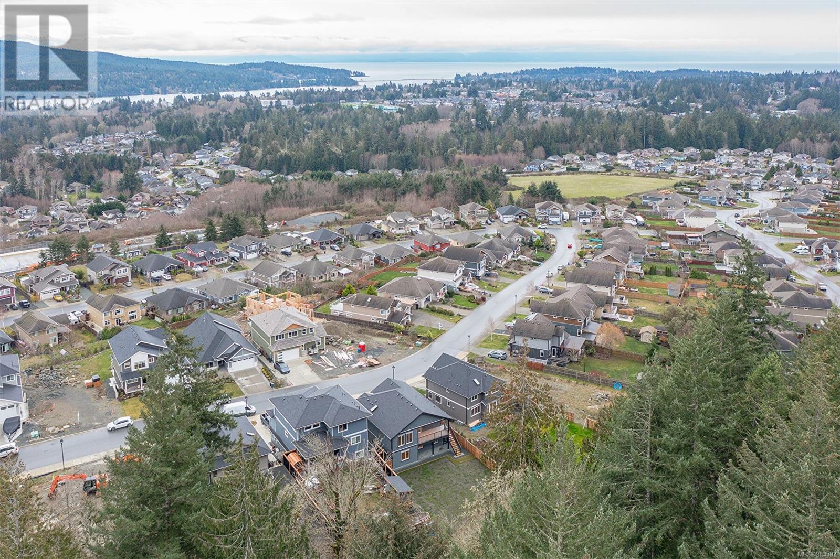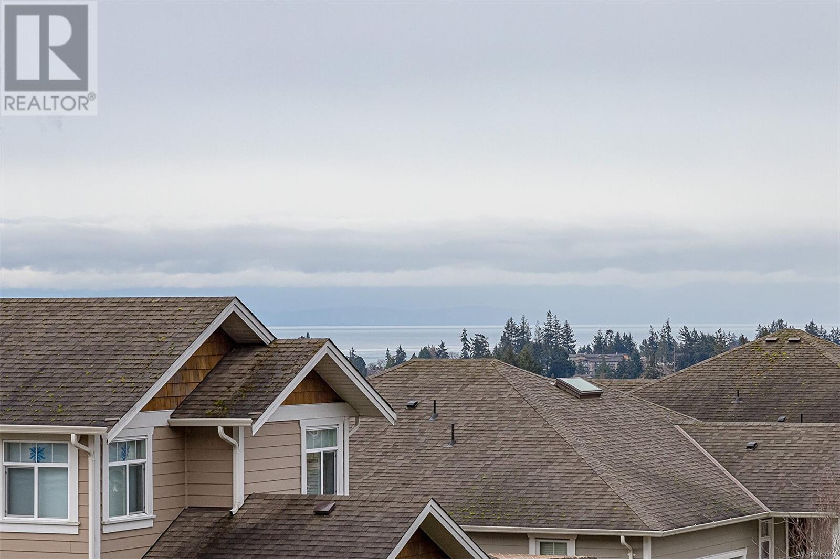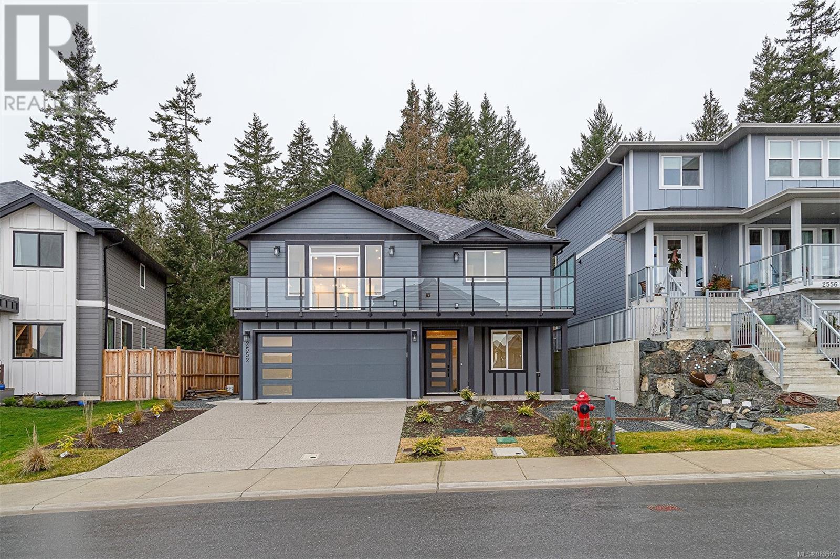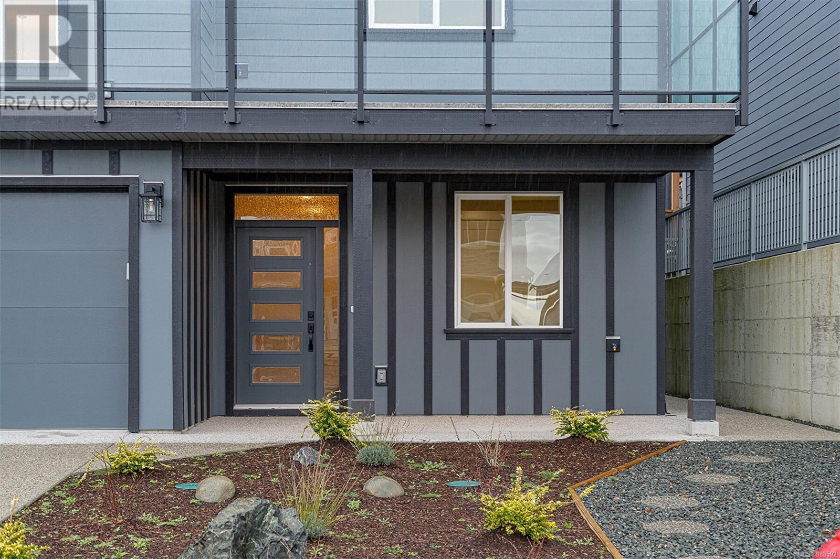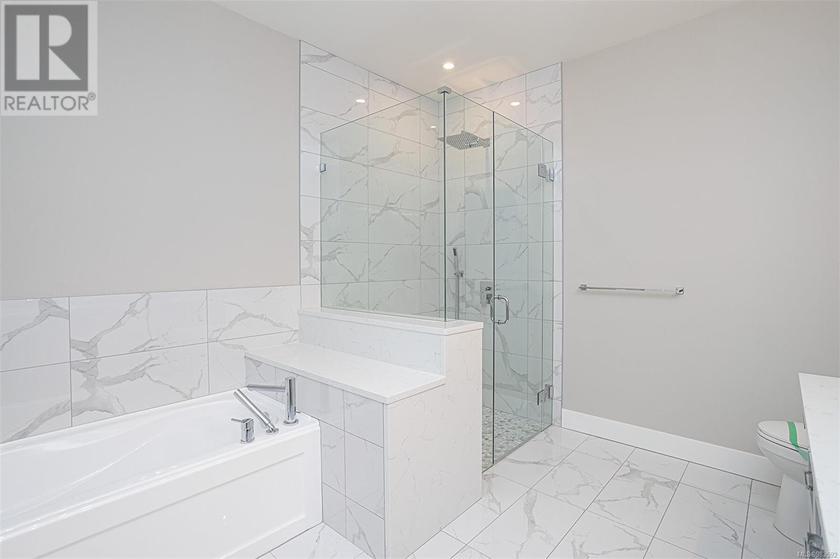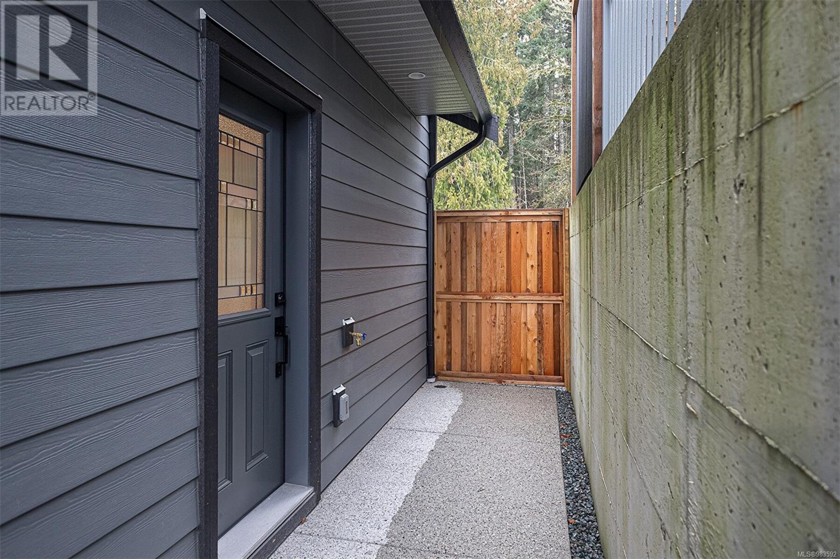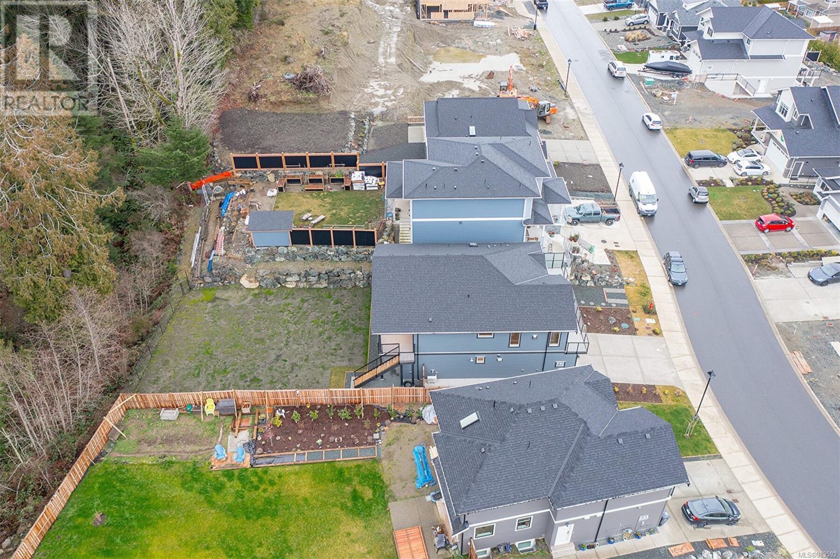2552 Nickson Way Sooke, British Columbia V9Z 0Y7
$1,199,900
OPEN HOUSE SAT&SUN 12-2 PM. 2024 built Executive Home with self-contained legal 1-bed suite, bring the family! The suite is complete to the same standard of finishings as the entire home. You will be impressed as you walk into this 4 bedroom + Office, 4 bathroom, 2892 sqft new home. Features include 9' ceilings on both floors with 8' doors and durable high-quality vinyl plank flooring throughout. Large south-facing sunny living room with gas fireplace & doors leading to the front deck with views of the Olympic Mtns & ocean. Open dining room, a huge kitchen with quartz counters, stainless appliances, a gas range, an island with a built-in microwave, and sliding doors leading out to your covered deck with a gas outlet for your BBQ. Stairs down to a large fully fenced level yard which backs on to green space. Spacious master with his & hers walk-in closets, 5 pce ensuite with heated floors & shower floor. Double car garage with oversized custom doors, pre-wired for an electric car charger. The suite could rent for $1700+ / mo, which could cover approximately $300,000 of your mortgage. Price plus GST. (id:29647)
Open House
This property has open houses!
12:00 pm
Ends at:2:00 pm
Property Details
| MLS® Number | 983592 |
| Property Type | Single Family |
| Neigbourhood | Sunriver |
| Features | Cul-de-sac, Curb & Gutter, Level Lot, Southern Exposure, Other |
| Parking Space Total | 3 |
| Plan | Epp108811 |
| Structure | Patio(s) |
| View Type | Mountain View, Ocean View |
Building
| Bathroom Total | 4 |
| Bedrooms Total | 4 |
| Constructed Date | 2024 |
| Cooling Type | Air Conditioned |
| Fireplace Present | Yes |
| Fireplace Total | 1 |
| Heating Fuel | Natural Gas, Other |
| Heating Type | Baseboard Heaters, Heat Pump, Heat Recovery Ventilation (hrv) |
| Size Interior | 3744 Sqft |
| Total Finished Area | 2892 Sqft |
| Type | House |
Land
| Acreage | No |
| Size Irregular | 7933 |
| Size Total | 7933 Sqft |
| Size Total Text | 7933 Sqft |
| Zoning Type | Residential |
Rooms
| Level | Type | Length | Width | Dimensions |
|---|---|---|---|---|
| Lower Level | Storage | 5' x 3' | ||
| Lower Level | Bedroom | 10' x 14' | ||
| Lower Level | Bathroom | 4-Piece | ||
| Lower Level | Other | 18' x 11' | ||
| Lower Level | Bedroom | 10' x 11' | ||
| Lower Level | Entrance | 6' x 18' | ||
| Lower Level | Patio | 16' x 9' | ||
| Main Level | Balcony | 16' x 9' | ||
| Main Level | Balcony | 20' x 6' | ||
| Main Level | Office | 11' x 10' | ||
| Main Level | Ensuite | 5-Piece | ||
| Main Level | Primary Bedroom | 15' x 15' | ||
| Main Level | Bathroom | 2-Piece | ||
| Main Level | Living Room | 19' x 16' | ||
| Main Level | Eating Area | 7' x 11' | ||
| Main Level | Kitchen | 20' x 14' | ||
| Main Level | Dining Room | 19' x 9' |
https://www.realtor.ca/real-estate/27762724/2552-nickson-way-sooke-sunriver

#114 - 967 Whirlaway Crescent
Victoria, British Columbia V9B 0Y1
(250) 940-3133
(250) 590-8004

#114 - 967 Whirlaway Crescent
Victoria, British Columbia V9B 0Y1
(250) 940-3133
(250) 590-8004
Interested?
Contact us for more information


