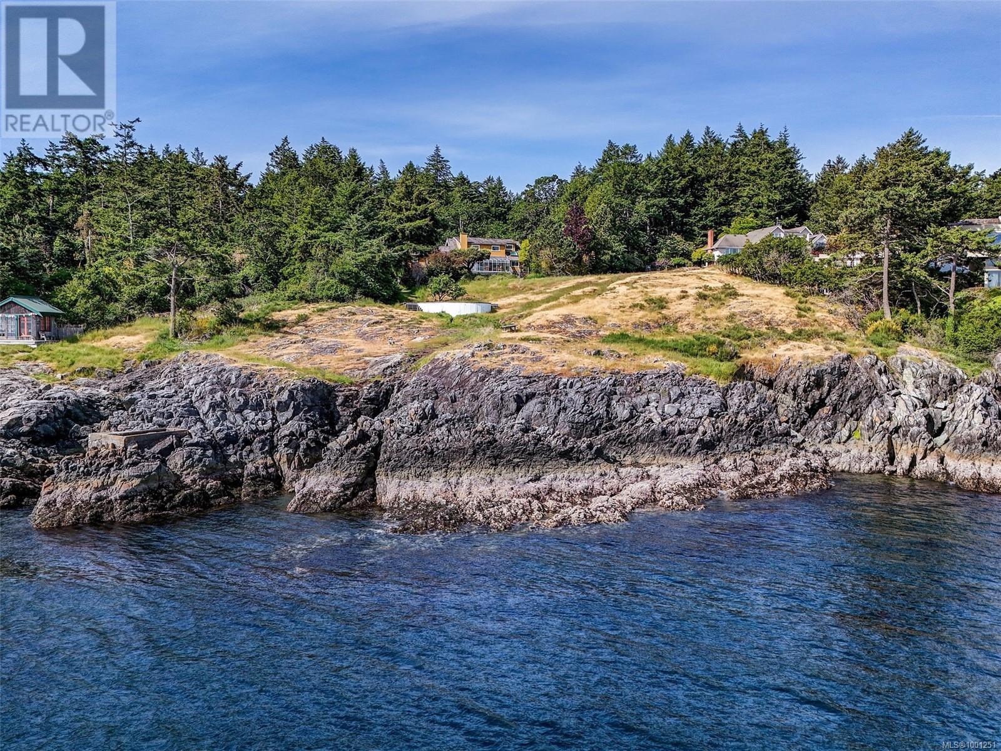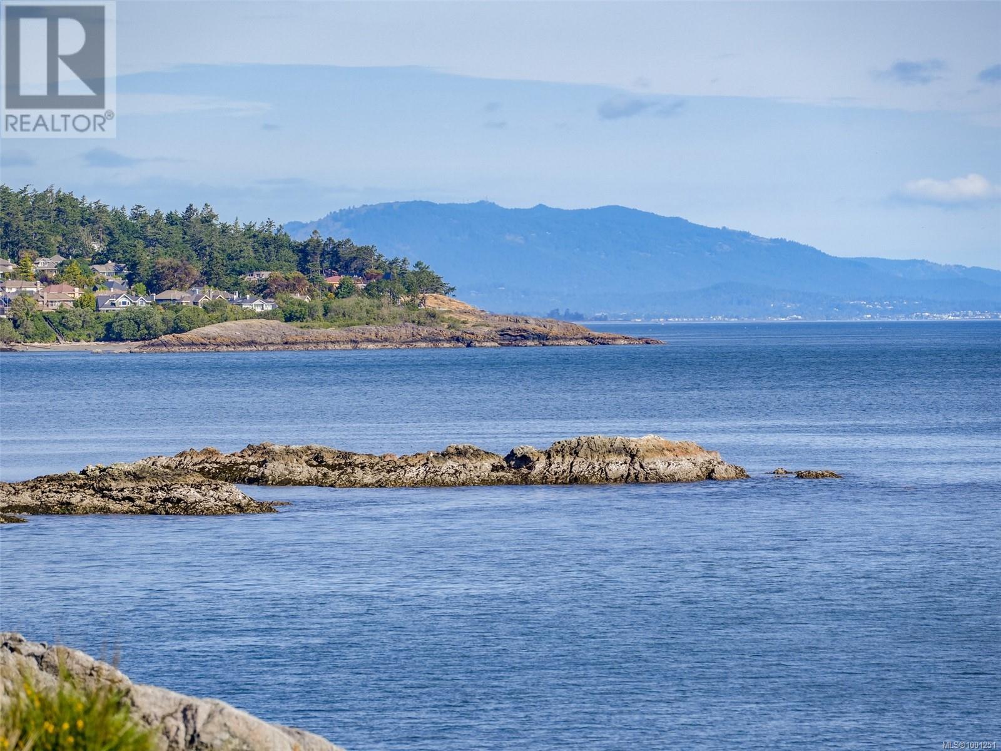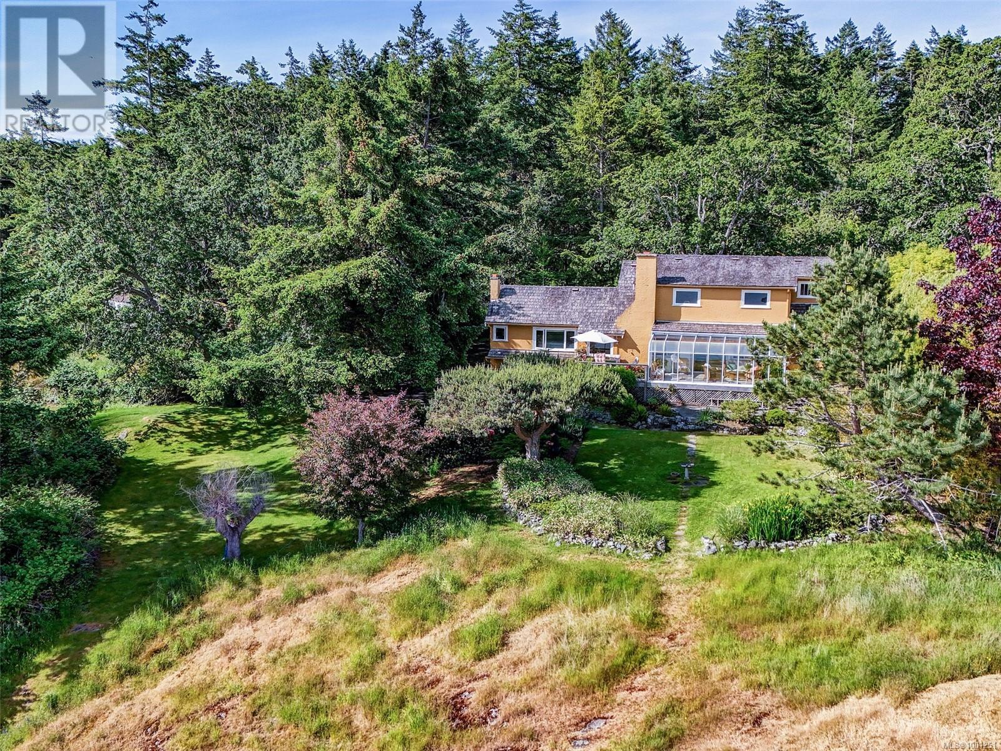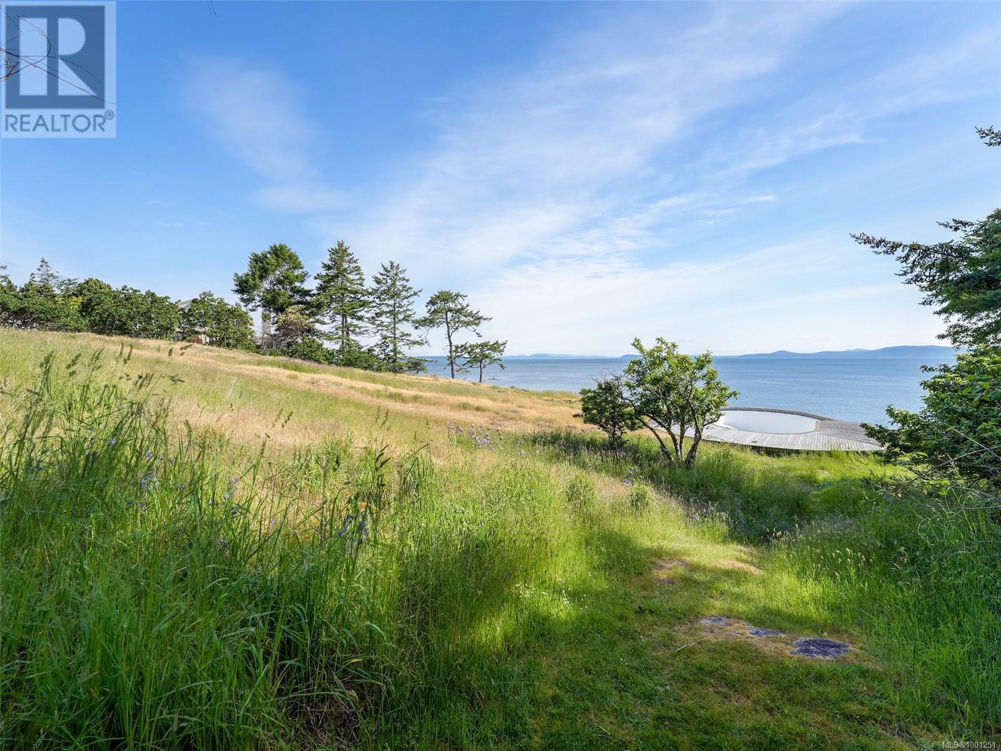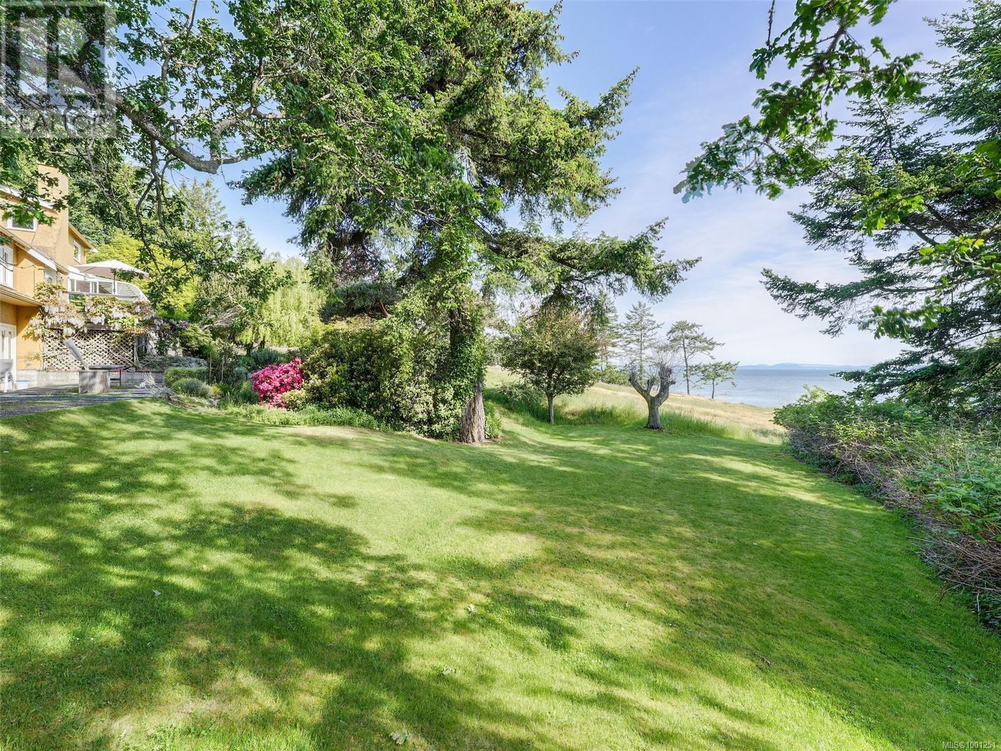2550 Queenswood Dr Saanich, British Columbia V8N 1X5
$6,120,000
A most rare OCEANFRONT home positioned on 3 glorious acres of majestic, peaceful and private WATERFRONT property. Cherished for over 50 years by one family, this magical paradise paints memories that last forever. As you stroll down the private, winding drive you immediately feel as one within the mature gardens of rhododendrons, clematis, giant fir and oak trees that frame this 1938 residence. Rolling lawns, and native grass and camus meadows mix naturally with rocky outcroppings as one walks the grassy paths leading to the sea. The widening seascape draws you to the ever changing OCEAN and magnificent UNOBSTRUCTED VIEWS of Haro Strait and the San Juan islands. Stroll toward the cedar clad CHARACTER BEACH HOUSE and listen to the waves as they greet the shore. This once in a lifetime, world class property, represents the best of history and natural beauty. Priced well below 2023 independent fee appraisal of $7,750,000! (id:29647)
Property Details
| MLS® Number | 1001251 |
| Property Type | Single Family |
| Neigbourhood | Queenswood |
| Features | Acreage, Central Location, Park Setting, Private Setting, Wooded Area, Irregular Lot Size, Other, Marine Oriented |
| Parking Space Total | 4 |
| Structure | Patio(s) |
| View Type | Mountain View, Ocean View |
| Water Front Type | Waterfront On Ocean |
Building
| Bathroom Total | 3 |
| Bedrooms Total | 5 |
| Constructed Date | 1938 |
| Cooling Type | None |
| Fireplace Present | Yes |
| Fireplace Total | 2 |
| Heating Fuel | Electric |
| Heating Type | Baseboard Heaters |
| Size Interior | 3722 Sqft |
| Total Finished Area | 2920 Sqft |
| Type | House |
Land
| Access Type | Road Access |
| Acreage | Yes |
| Size Irregular | 3 |
| Size Total | 3 Ac |
| Size Total Text | 3 Ac |
| Zoning Type | Residential |
Rooms
| Level | Type | Length | Width | Dimensions |
|---|---|---|---|---|
| Second Level | Bedroom | 15'4 x 12'5 | ||
| Second Level | Bedroom | 10 ft | Measurements not available x 10 ft | |
| Second Level | Bedroom | 12'5 x 8'8 | ||
| Second Level | Bathroom | 4-Piece | ||
| Second Level | Bedroom | 12'5 x 11'11 | ||
| Lower Level | Studio | 17 ft | 17 ft | 17 ft x 17 ft |
| Main Level | Patio | 30'9 x 8'9 | ||
| Main Level | Sunroom | 21'9 x 9'9 | ||
| Main Level | Ensuite | 4-Piece | ||
| Main Level | Primary Bedroom | 10 ft | Measurements not available x 10 ft | |
| Main Level | Living Room | 17'10 x 10'8 | ||
| Main Level | Dining Room | 15'11 x 10'2 | ||
| Main Level | Kitchen | 19'2 x 9'8 | ||
| Main Level | Family Room | 16'2 x 8'1 | ||
| Main Level | Bathroom | 2-Piece | ||
| Main Level | Office | 11'9 x 8'1 | ||
| Auxiliary Building | Other | 22'2 x 12'2 | ||
| Auxiliary Building | Other | 11'4 x 9'3 |
https://www.realtor.ca/real-estate/28376007/2550-queenswood-dr-saanich-queenswood

1144 Fort St
Victoria, British Columbia V8V 3K8
(250) 385-2033
(250) 385-3763
www.newportrealty.com/
Interested?
Contact us for more information





