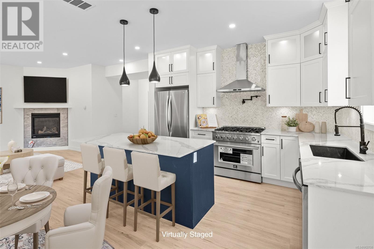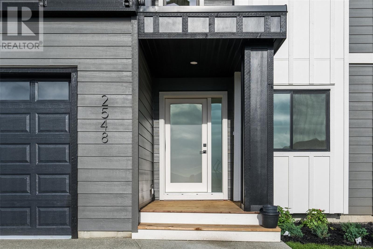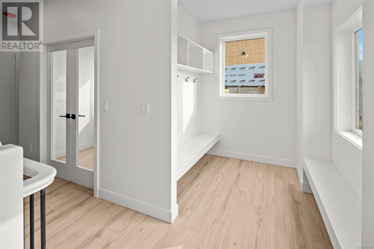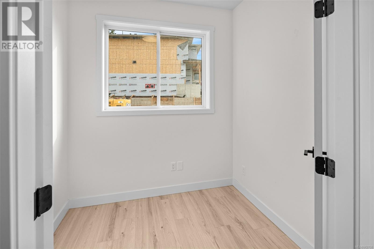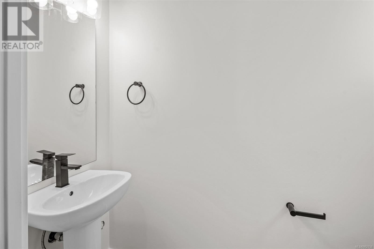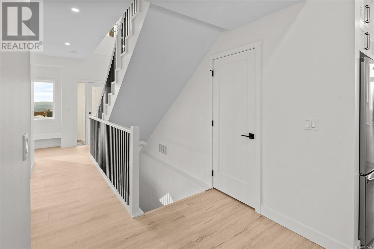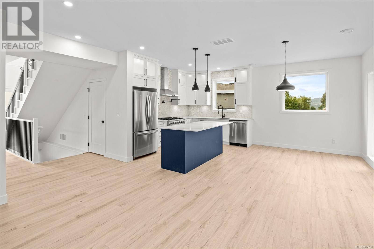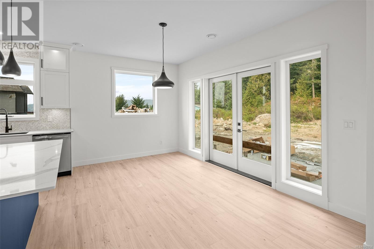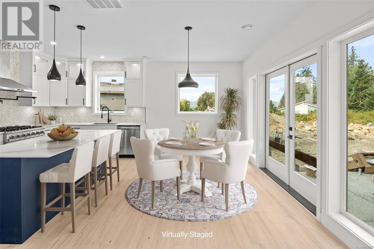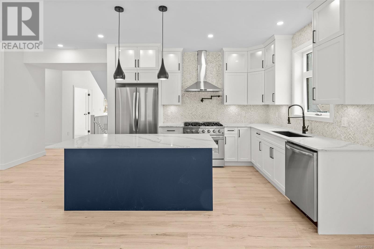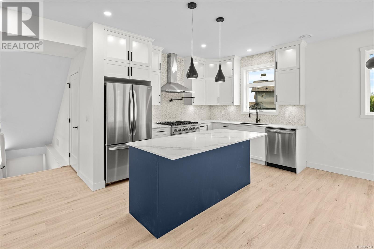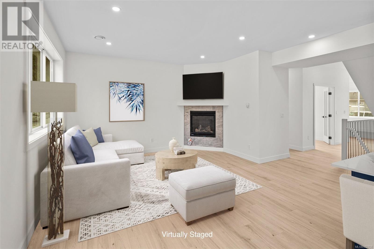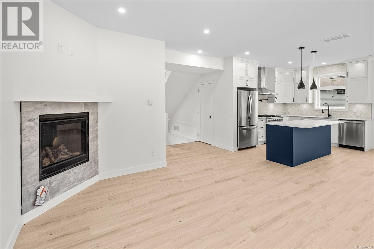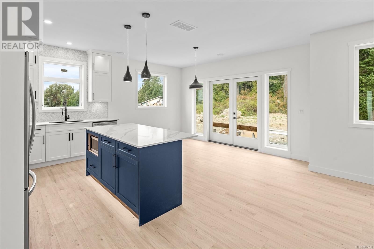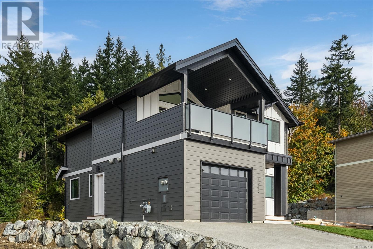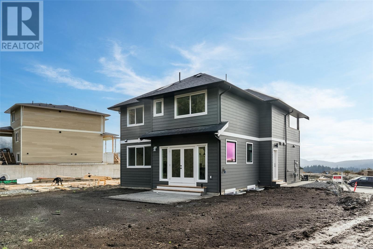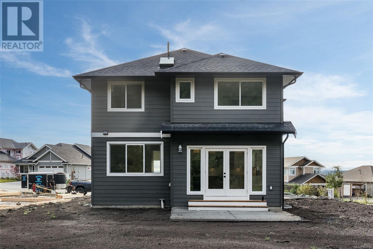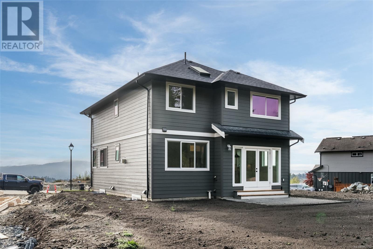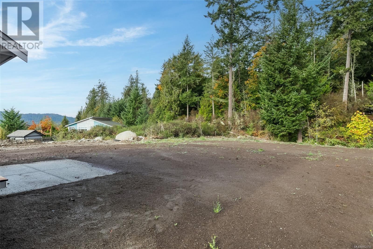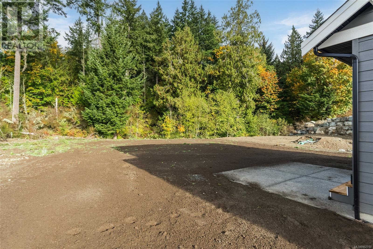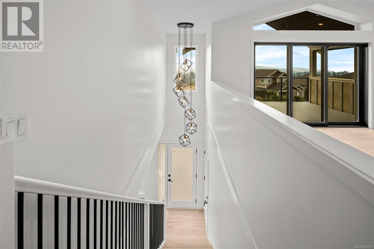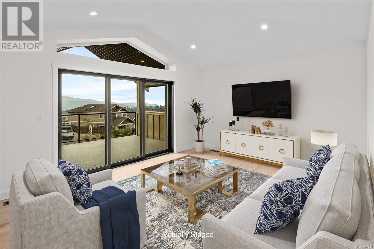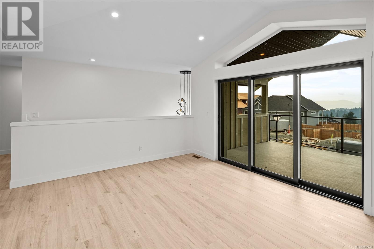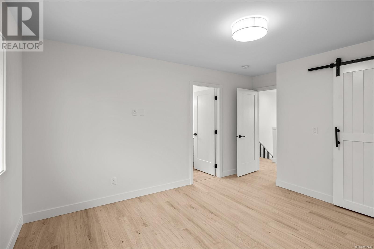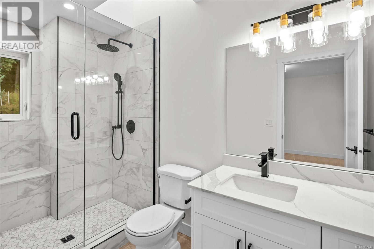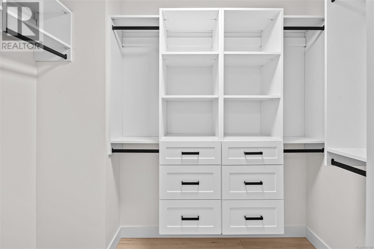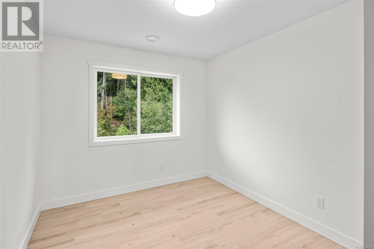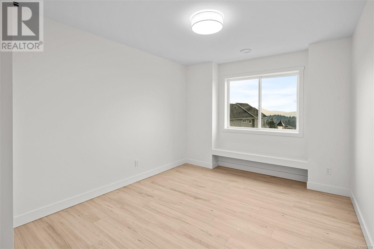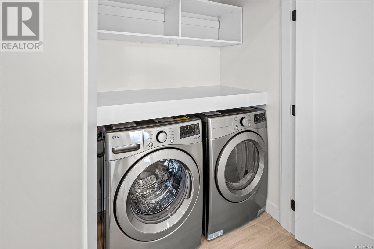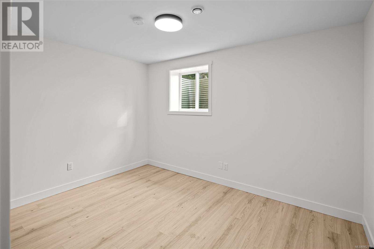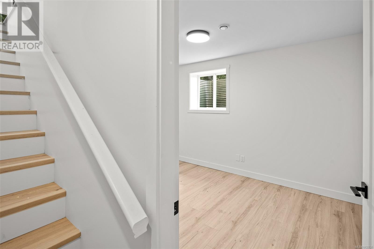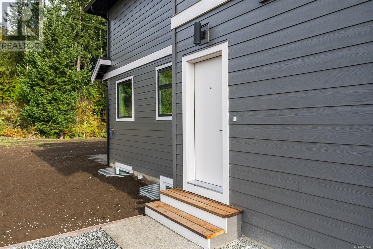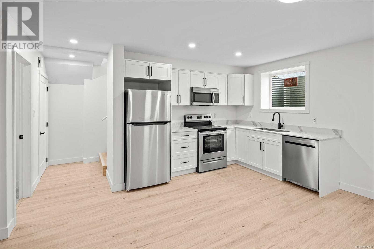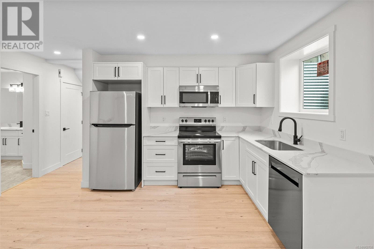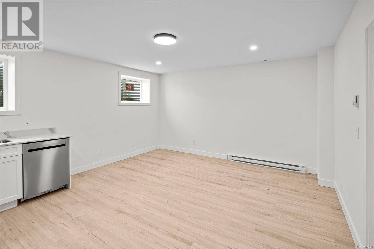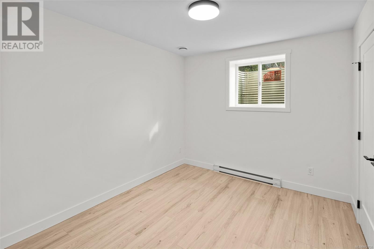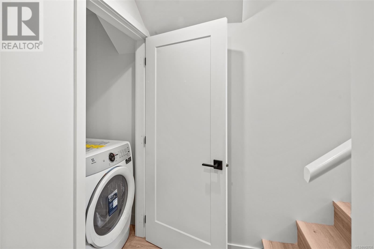2548 Nickson Way Sooke, British Columbia V9Z 0Y7
$1,149,900
Brand new, beautiful family home in Sunriver Estates! Functional floor plan of over 2500 sq ft on three levels, 4 bedrooms plus den and bonus room downstairs for the main house and 1 bedrm basement suite. 0.27 acre level lot with a HUGE back yard with irrigation, fence and sod, backing on to protected riparian zone. High in the hills of Sunriver; wonderful ocean and mountain views. Open plan main floor, island kitchen w quartz counters, two-tone cabinets, 36'' range. Living room with gas fp, and French doors to the yard. 2 pc bath and den complete the main. The completely separate suite has a large bedroom, ample kitchen and 4 piece bath. Also on lower level is a bonus/media or bedroom for the main home. Upstairs are 3 big bedrooms, family room with Milgard AX 550 sliding glass wall boasting a 9 foot unobstructed view bringing the beautiful ocean view into your indoor living space. High efficiency gas furnace, on demand hot water. Don't miss it, book your viewing TODAY! (id:29647)
Property Details
| MLS® Number | 962750 |
| Property Type | Single Family |
| Neigbourhood | Sunriver |
| Features | Hillside, Level Lot, Irregular Lot Size, Partially Cleared, Other, Marine Oriented |
| Parking Space Total | 4 |
| Plan | Epp108811 |
| View Type | Mountain View, Ocean View |
Building
| Bathroom Total | 4 |
| Bedrooms Total | 5 |
| Architectural Style | Westcoast, Other |
| Constructed Date | 2023 |
| Cooling Type | None |
| Fireplace Present | Yes |
| Fireplace Total | 1 |
| Heating Fuel | Electric, Natural Gas |
| Heating Type | Baseboard Heaters, Forced Air |
| Size Interior | 2502 Sqft |
| Total Finished Area | 2502 Sqft |
| Type | House |
Land
| Acreage | No |
| Size Irregular | 11926 |
| Size Total | 11926 Sqft |
| Size Total Text | 11926 Sqft |
| Zoning Description | Cd2-e |
| Zoning Type | Residential |
Rooms
| Level | Type | Length | Width | Dimensions |
|---|---|---|---|---|
| Second Level | Family Room | 15 ft | 14 ft | 15 ft x 14 ft |
| Second Level | Bedroom | 11 ft | 12 ft | 11 ft x 12 ft |
| Second Level | Bathroom | 4-Piece | ||
| Second Level | Bedroom | 9 ft | 10 ft | 9 ft x 10 ft |
| Second Level | Ensuite | 3-Piece | ||
| Second Level | Primary Bedroom | 12 ft | 13 ft | 12 ft x 13 ft |
| Lower Level | Bedroom | 10 ft | 13 ft | 10 ft x 13 ft |
| Main Level | Kitchen | 12 ft | 9 ft | 12 ft x 9 ft |
| Main Level | Entrance | 15 ft | 5 ft | 15 ft x 5 ft |
| Main Level | Office | 7 ft | 8 ft | 7 ft x 8 ft |
| Main Level | Bathroom | 2-Piece | ||
| Main Level | Living Room | 15 ft | 14 ft | 15 ft x 14 ft |
| Main Level | Dining Room | 15 ft | 10 ft | 15 ft x 10 ft |
https://www.realtor.ca/real-estate/26844568/2548-nickson-way-sooke-sunriver

6739 West Coast Rd, P.o. Box 369
Sooke, British Columbia V9Z 1G1
(250) 642-6361
(250) 642-3012
www.rlpvictoria.com/
Interested?
Contact us for more information


