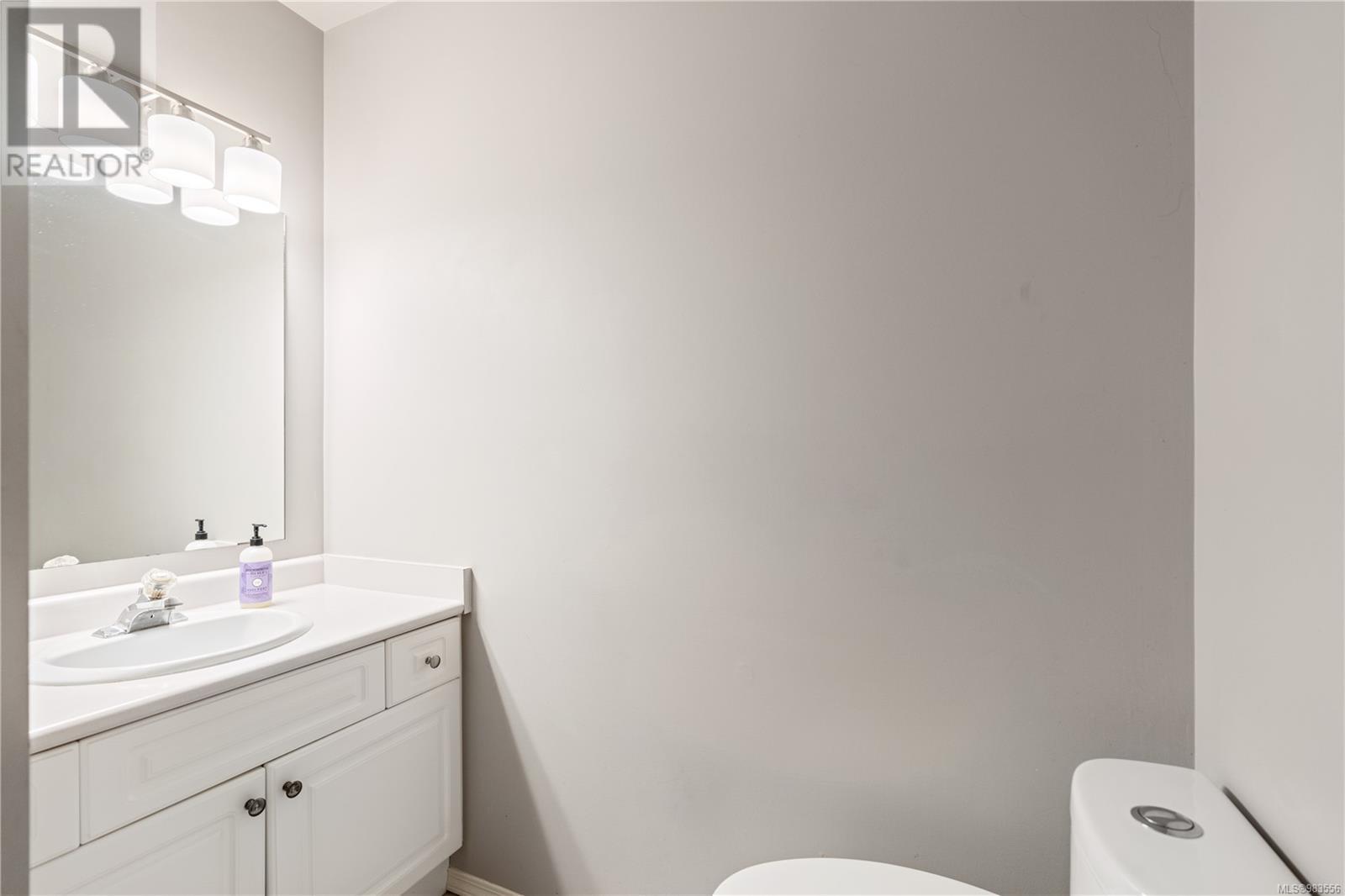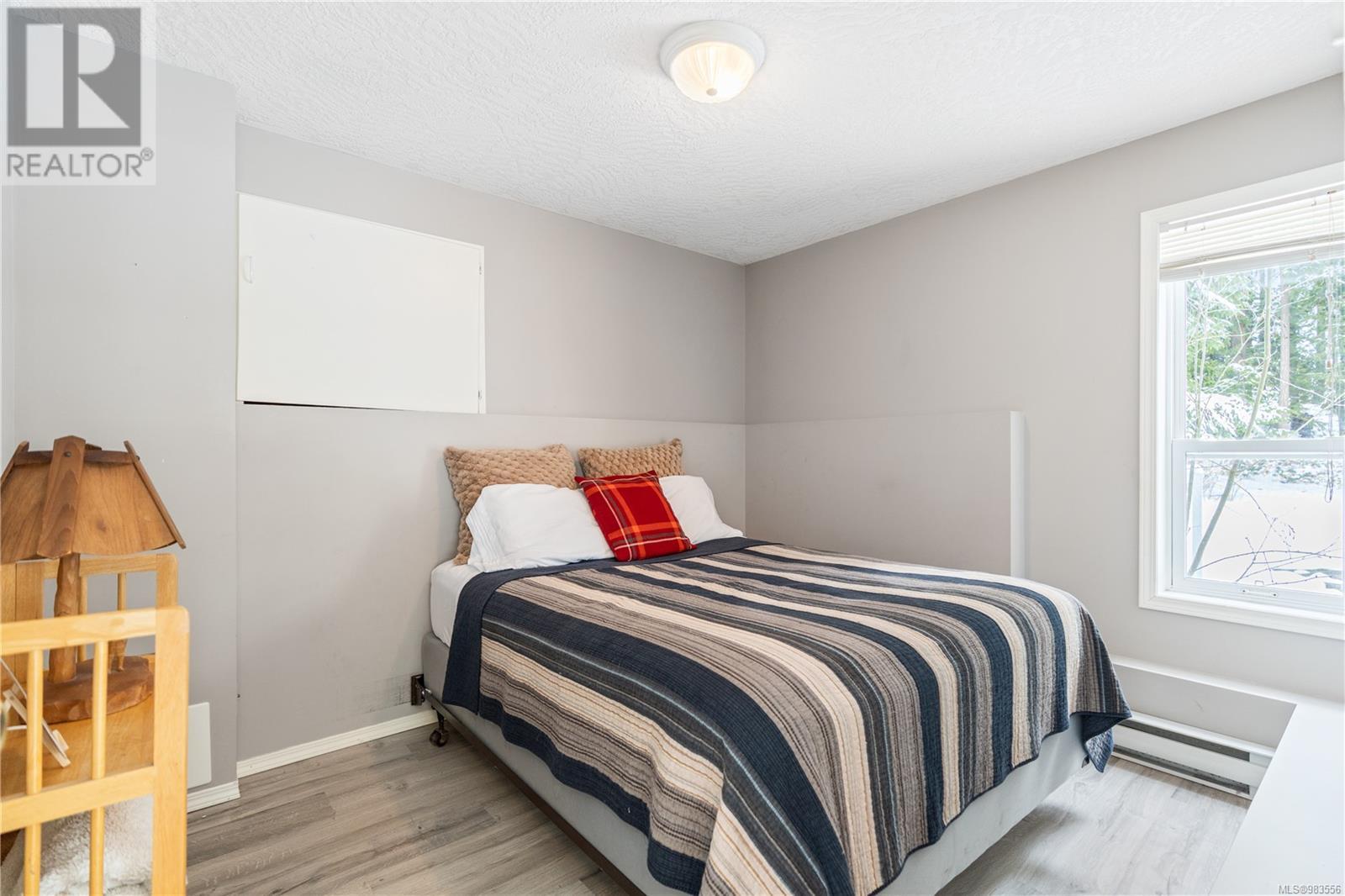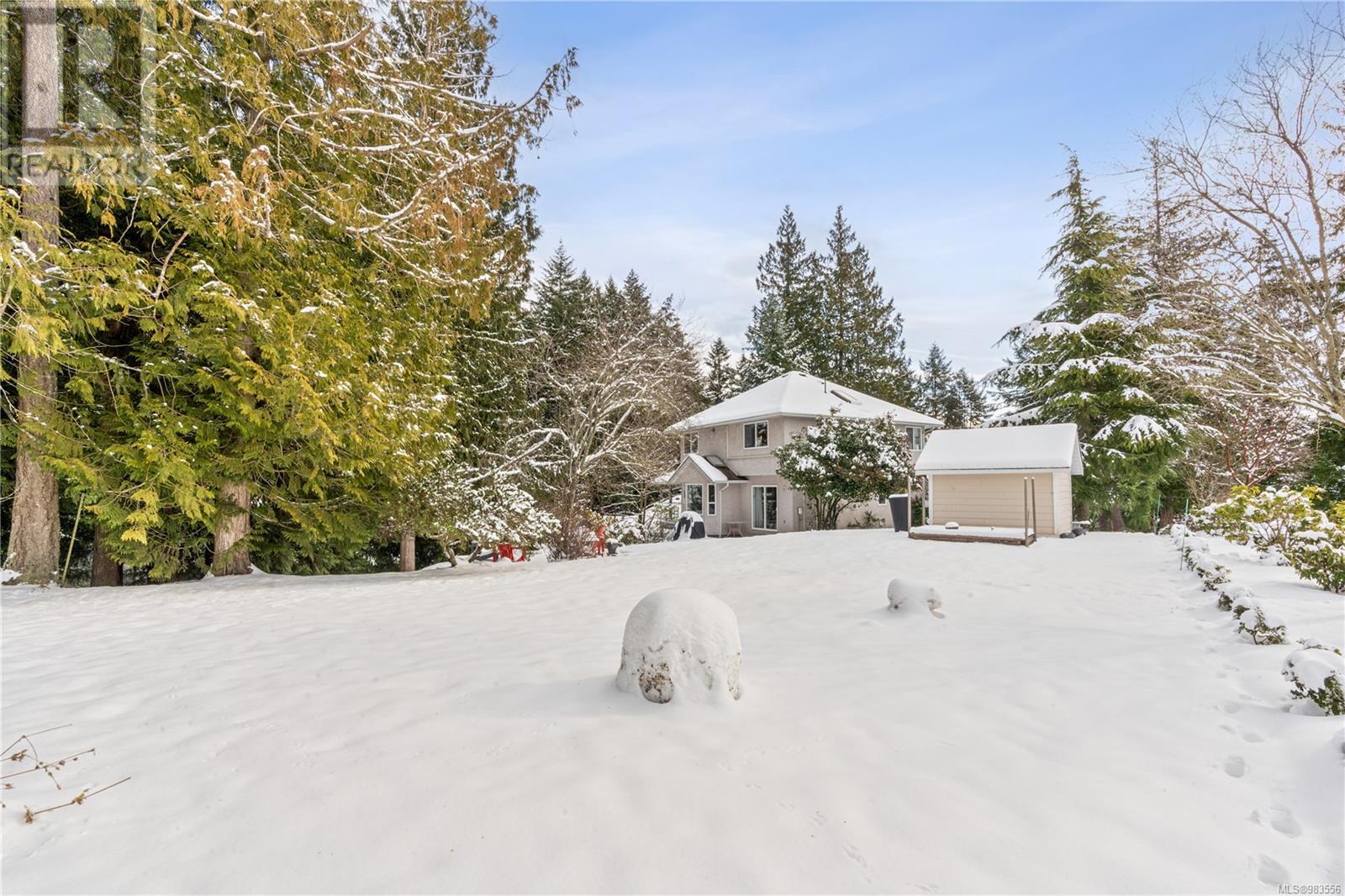2548 Misty Glen Pl Mill Bay, British Columbia V0R 2P1
$1,075,000
OPEN HOUSE SUN FEB 23RD 2-4! Nestled in a neighborhood known for its great curb appeal, this well-maintained home offers comfort and convenience close to Mill Bay’s amenities. The main floor boasts a functional kitchen with ample storage, an eating nook, and a cozy family room featuring a gas fireplace. A separate living and dining area at the front of the house is bathed in natural light from large windows. The master bedroom includes a walk-in closet and an ensuite with a separate shower and tub. The lower level is perfect for family or guests, with a one bedroom suite downstairs. Additional features include a double garage, RV parking, and a private backyard. With an easy commute to Victoria or Duncan, this home is a perfect blend of convenience and tranquility. Kids bus pick up near by. Buyer to verify measurements if important. (id:29647)
Property Details
| MLS® Number | 983556 |
| Property Type | Single Family |
| Neigbourhood | Mill Bay |
| Features | Cul-de-sac, Private Setting, Wooded Area, Irregular Lot Size, Other |
| Parking Space Total | 4 |
| Plan | Vip57148 |
| Structure | Shed |
Building
| Bathroom Total | 4 |
| Bedrooms Total | 4 |
| Constructed Date | 1994 |
| Cooling Type | See Remarks |
| Fireplace Present | No |
| Heating Fuel | Electric, Natural Gas |
| Heating Type | Baseboard Heaters |
| Size Interior | 3051 Sqft |
| Total Finished Area | 2563 Sqft |
| Type | House |
Land
| Access Type | Road Access |
| Acreage | No |
| Size Irregular | 19166 |
| Size Total | 19166 Sqft |
| Size Total Text | 19166 Sqft |
| Zoning Description | R3 |
| Zoning Type | Residential |
Rooms
| Level | Type | Length | Width | Dimensions |
|---|---|---|---|---|
| Second Level | Other | 8 ft | 8 ft | 8 ft x 8 ft |
| Second Level | Bathroom | 4-Piece | ||
| Second Level | Bedroom | 13 ft | 9 ft | 13 ft x 9 ft |
| Second Level | Bedroom | 14 ft | 10 ft | 14 ft x 10 ft |
| Second Level | Ensuite | 5-Piece | ||
| Second Level | Primary Bedroom | 14 ft | 12 ft | 14 ft x 12 ft |
| Lower Level | Bathroom | 4-Piece | ||
| Lower Level | Bedroom | 9 ft | 11 ft | 9 ft x 11 ft |
| Lower Level | Kitchen | 12 ft | 14 ft | 12 ft x 14 ft |
| Lower Level | Living Room | 12 ft | 10 ft | 12 ft x 10 ft |
| Main Level | Entrance | 7 ft | 6 ft | 7 ft x 6 ft |
| Main Level | Living Room | 12 ft | 15 ft | 12 ft x 15 ft |
| Main Level | Dining Room | 12 ft | 11 ft | 12 ft x 11 ft |
| Main Level | Kitchen | 14 ft | 11 ft | 14 ft x 11 ft |
| Main Level | Family Room | 15 ft | 12 ft | 15 ft x 12 ft |
| Main Level | Dining Nook | 7 ft | 6 ft | 7 ft x 6 ft |
| Main Level | Bathroom | 2-Piece | ||
| Main Level | Laundry Room | 9 ft | 9 ft | 9 ft x 9 ft |
| Main Level | Other | 8 ft | 7 ft | 8 ft x 7 ft |
| Main Level | Storage | 10 ft | 10 ft | 10 ft x 10 ft |
https://www.realtor.ca/real-estate/27905853/2548-misty-glen-pl-mill-bay-mill-bay

202-3440 Douglas St
Victoria, British Columbia V8Z 3L5
(250) 386-8875

202-3440 Douglas St
Victoria, British Columbia V8Z 3L5
(250) 386-8875
Interested?
Contact us for more information

















































