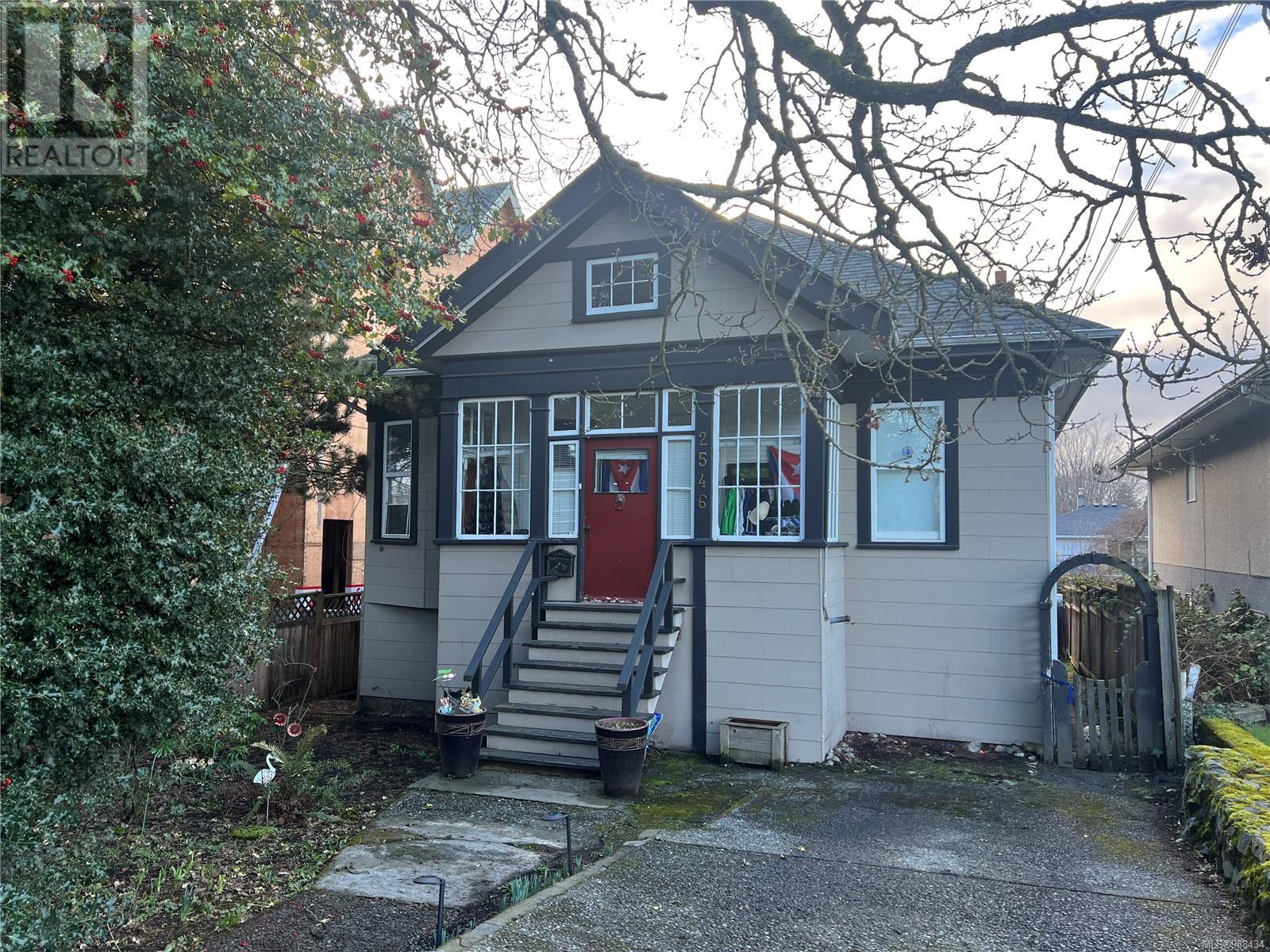2546 Shelbourne St Victoria, British Columbia V8R 4L5
3 Bedroom
2 Bathroom
2534 sqft
Character
None
Baseboard Heaters, Forced Air
$1,400,000
DEVELOPER ALERT! Development on this block of Shelbourne is already happening and this property will be an excellent holding property to combine with other neighbouring properties already listed for sale. A townhome project is underway right next door, & future development along this corridor aligns with the official community plan. Home offers a 3 bedroom rental opportunity upstairs, as well as a 2 bedroom suite on the lower level that can bring additional revenues. (id:29647)
Property Details
| MLS® Number | 988434 |
| Property Type | Single Family |
| Neigbourhood | Oaklands |
| Features | Level Lot, Private Setting, Other, Rectangular |
| Parking Space Total | 2 |
| Plan | Vip881a |
Building
| Bathroom Total | 2 |
| Bedrooms Total | 3 |
| Architectural Style | Character |
| Constructed Date | 1914 |
| Cooling Type | None |
| Fireplace Present | No |
| Heating Fuel | Oil, Electric |
| Heating Type | Baseboard Heaters, Forced Air |
| Size Interior | 2534 Sqft |
| Total Finished Area | 2071 Sqft |
| Type | House |
Parking
| Stall |
Land
| Acreage | No |
| Size Irregular | 6600 |
| Size Total | 6600 Sqft |
| Size Total Text | 6600 Sqft |
| Zoning Type | Residential |
Rooms
| Level | Type | Length | Width | Dimensions |
|---|---|---|---|---|
| Second Level | Bedroom | 13' x 10' | ||
| Second Level | Bathroom | 4-Piece | ||
| Second Level | Primary Bedroom | 13' x 12' | ||
| Second Level | Kitchen | 16' x 11' | ||
| Second Level | Dining Room | 14' x 12' | ||
| Second Level | Living Room | 14' x 13' | ||
| Second Level | Entrance | 26' x 6' | ||
| Second Level | Laundry Room | 20' x 15' | ||
| Main Level | Office | 12' x 8' | ||
| Main Level | Bedroom | 19' x 9' | ||
| Main Level | Bathroom | 4-Piece |
https://www.realtor.ca/real-estate/27929113/2546-shelbourne-st-victoria-oaklands

RE/MAX Camosun
4440 Chatterton Way
Victoria, British Columbia V8X 5J2
4440 Chatterton Way
Victoria, British Columbia V8X 5J2
(250) 744-3301
(800) 663-2121
(250) 744-3904
www.remax-camosun-victoria-bc.com/
Interested?
Contact us for more information




